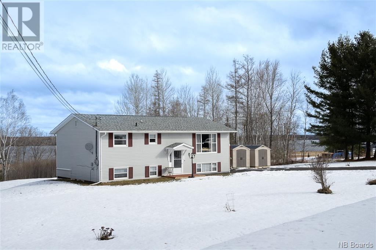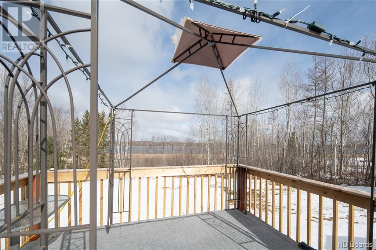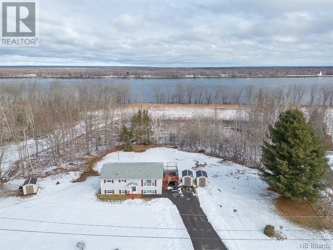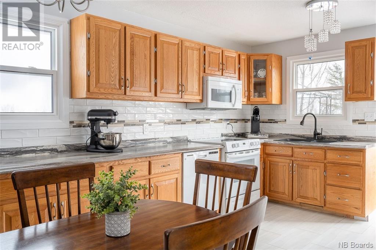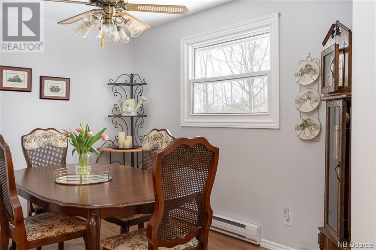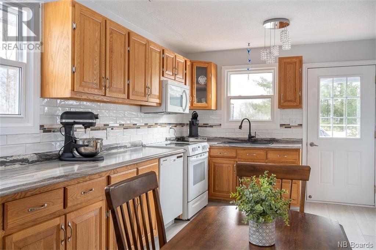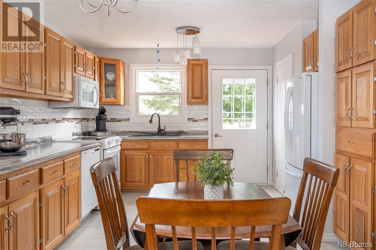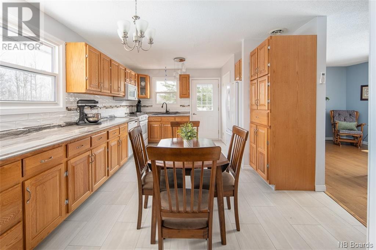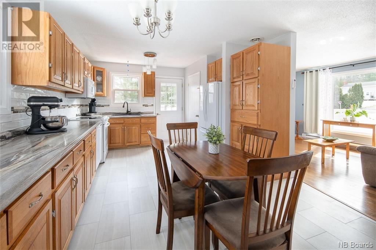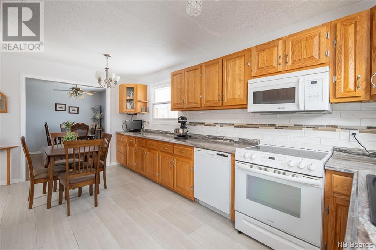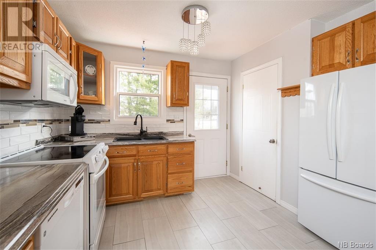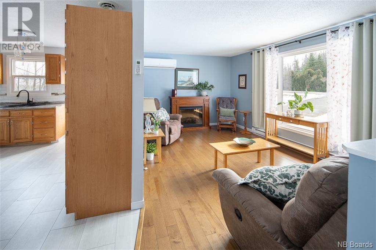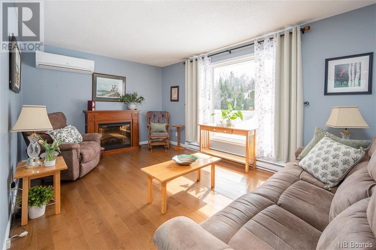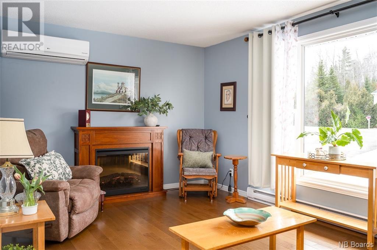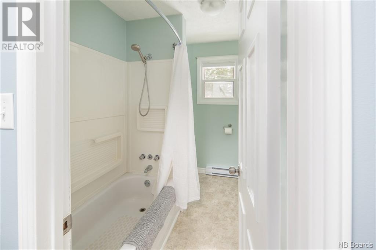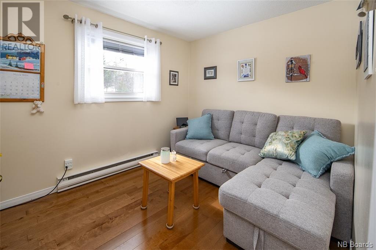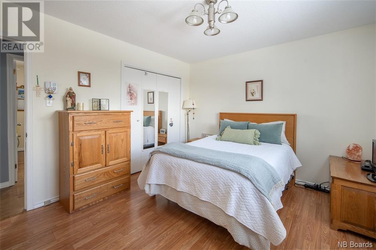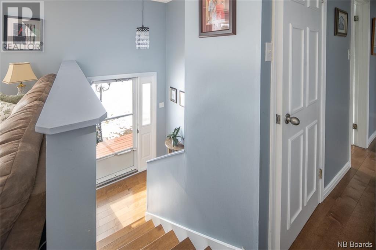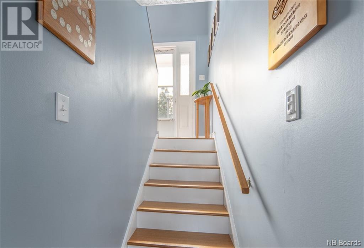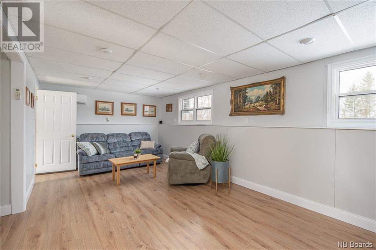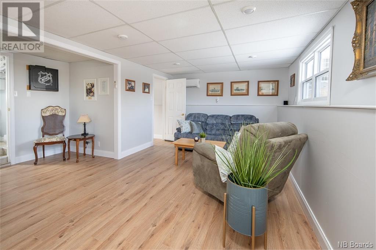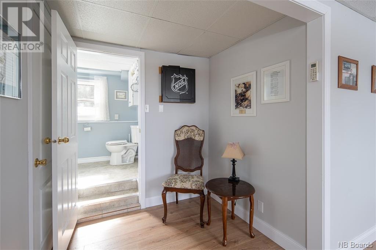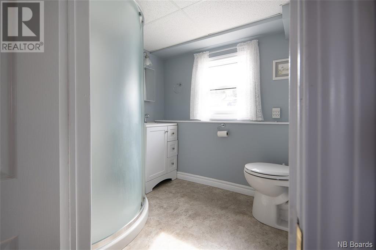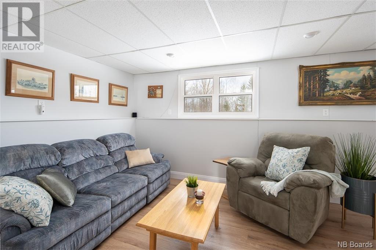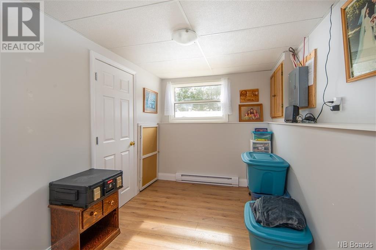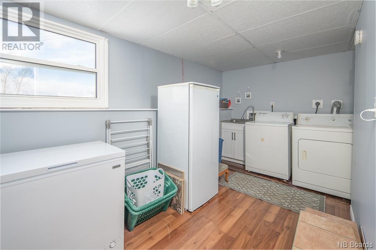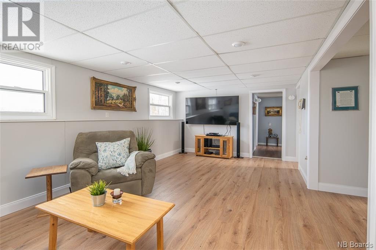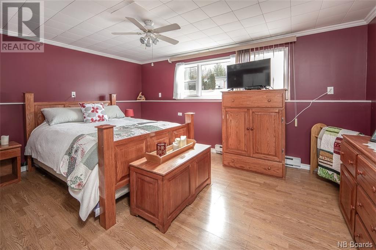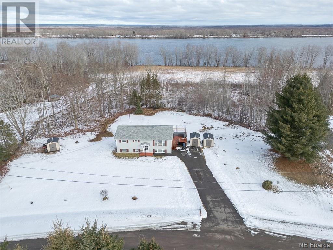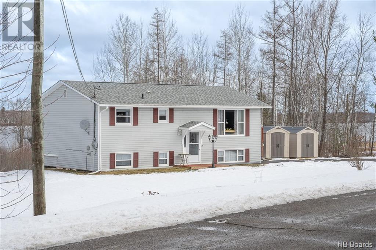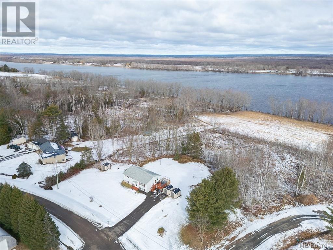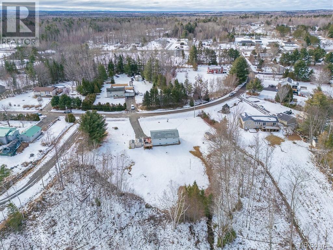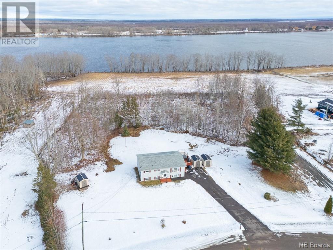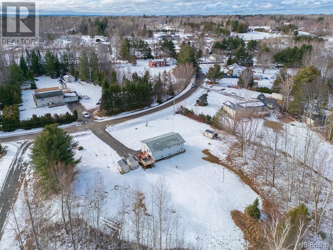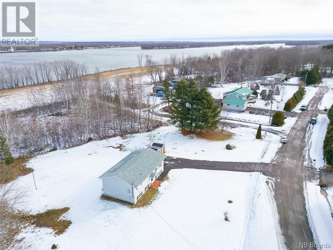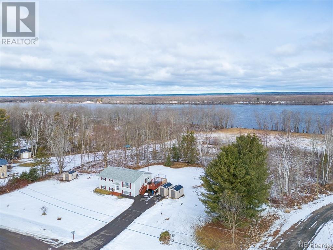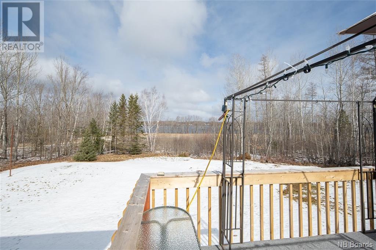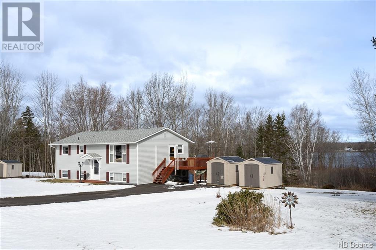5 Bedroom
2 Bathroom
828
Split Level Entry
Air Conditioned, Heat Pump
Baseboard Heaters, Heat Pump
Acreage
Landscaped
$359,900
This lovingly maintained home is close to CFB Gagetown & boasts beautiful water views. 21 Hubbard St has seen many updates including flooring, lighting & ductless heat pumps. Upstairs, find a classic main living area, including the large living room with ductless heat pump & the eat-in kitchen. The kitchen boasts handmade cabinetry, modern tile backsplash & access to the deck. Enjoy views of the river from both the kitchen & the generous-sized deck. Next, find an updated bathroom, primary bedroom with walk-in closet, & spare bedroom. The 3rd bedroom on this level is currently used as a formal dining room; however can easily be converted back to a bedroom (original door is still in place). Next, head down to find a fully finished & bright lower level. This level hosts a huge family room with a 2nd ductless heat pump. Additionally, a walk-in closet provides great storage, & a second full bathroom follows. This level also hosts the laundry facilities, utilities & 2 more bedrooms! Additional upgrades include luxury vinyl flooring, modern light fixtures, updated windows & roof shingles & 2 storage sheds. You can move in & settle in knowing this home has been cared for inside & out, with a paved driveway & manicured 1 acre lot. Tucked off the main road on a quiet street, 21 Hubbard offers easy access to schools (Burton Elementary is 1KM away!), shopping, the base & snowmobile trails. With beautiful water views & thoughtful updates this could be the perfect spot for your family. (id:19018)
Property Details
|
MLS® Number
|
NB096878 |
|
Property Type
|
Single Family |
|
Equipment Type
|
Water Heater |
|
Features
|
Balcony/deck/patio |
|
Rental Equipment Type
|
Water Heater |
|
Structure
|
Shed |
Building
|
Bathroom Total
|
2 |
|
Bedrooms Above Ground
|
3 |
|
Bedrooms Below Ground
|
2 |
|
Bedrooms Total
|
5 |
|
Architectural Style
|
Split Level Entry |
|
Constructed Date
|
1983 |
|
Cooling Type
|
Air Conditioned, Heat Pump |
|
Exterior Finish
|
Vinyl |
|
Flooring Type
|
Laminate, Vinyl, Wood |
|
Foundation Type
|
Concrete |
|
Heating Type
|
Baseboard Heaters, Heat Pump |
|
Roof Material
|
Asphalt Shingle |
|
Roof Style
|
Unknown |
|
Size Interior
|
828 |
|
Total Finished Area
|
1590 Sqft |
|
Type
|
House |
|
Utility Water
|
Well |
Land
|
Access Type
|
Year-round Access, Road Access |
|
Acreage
|
Yes |
|
Landscape Features
|
Landscaped |
|
Sewer
|
Septic System |
|
Size Irregular
|
1 |
|
Size Total
|
1 Ac |
|
Size Total Text
|
1 Ac |
Rooms
| Level |
Type |
Length |
Width |
Dimensions |
|
Basement |
Family Room |
|
|
21'8'' x 11'5'' |
|
Basement |
Laundry Room |
|
|
13'8'' x 7'5'' |
|
Basement |
3pc Bathroom |
|
|
7'5'' x 6'3'' |
|
Basement |
Bedroom |
|
|
11'6'' x 7'10'' |
|
Basement |
Bedroom |
|
|
15'6'' x 11'6'' |
|
Main Level |
4pc Bathroom |
|
|
8'6'' x 7'6'' |
|
Main Level |
Bedroom |
|
|
12'11'' x 10'11'' |
|
Main Level |
Bedroom |
|
|
13'1'' x 8'8'' |
|
Main Level |
Bedroom |
|
|
10'9'' x 10'8'' |
|
Main Level |
Living Room |
|
|
15'11'' x 10'10'' |
|
Main Level |
Kitchen |
|
|
17'2'' x 12'1'' |
https://www.realtor.ca/real-estate/26639214/21-hubbard-street-burton
