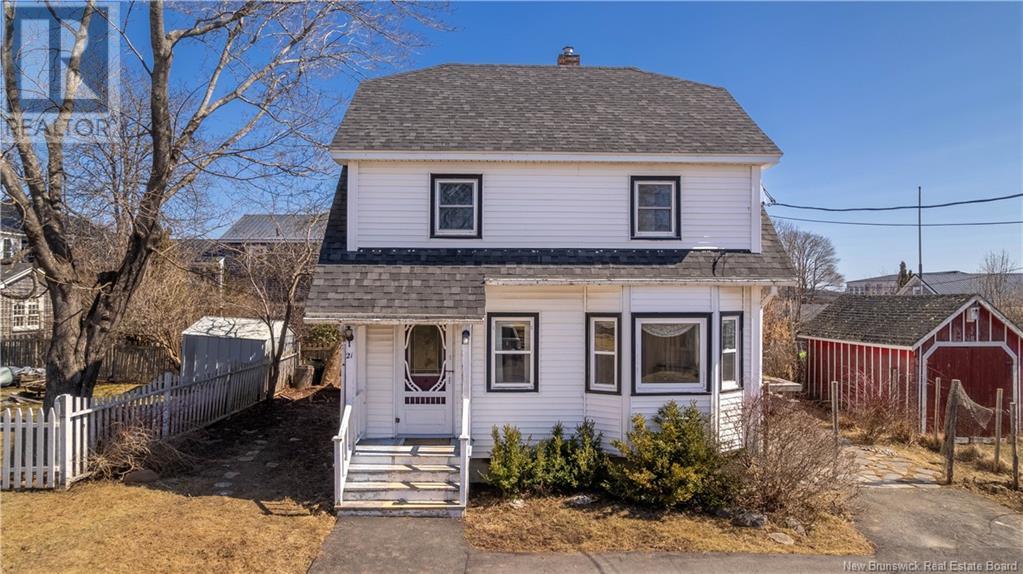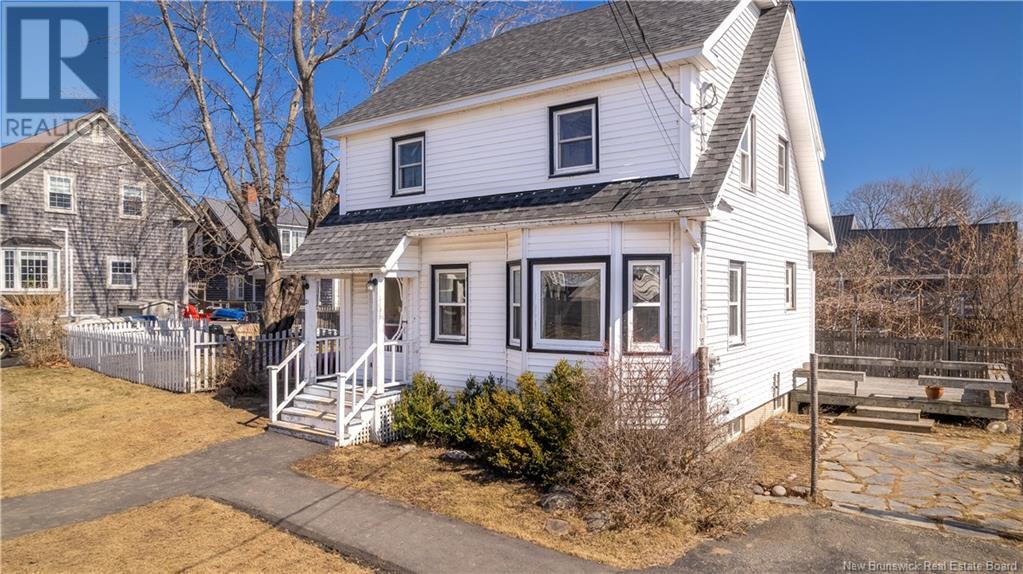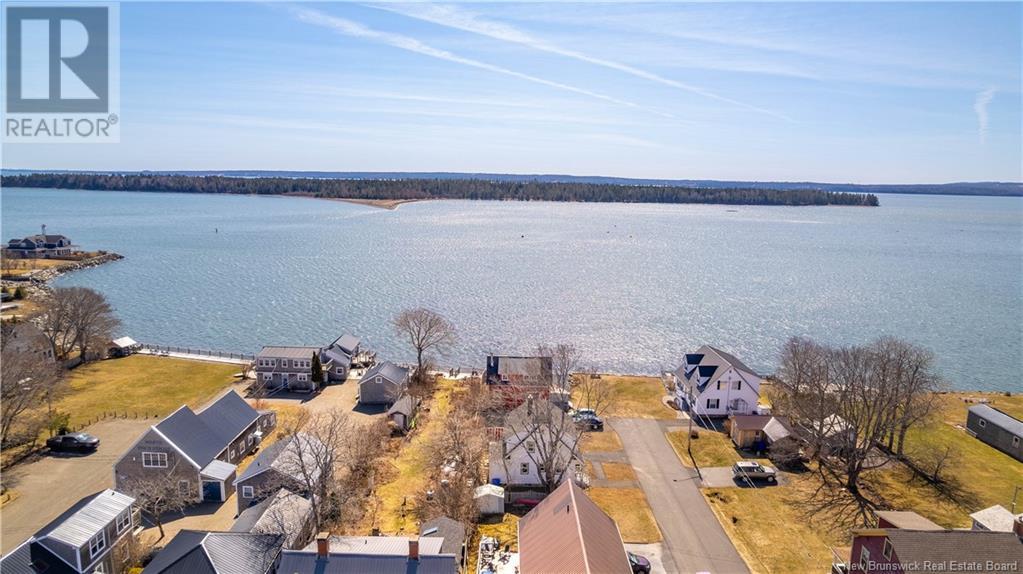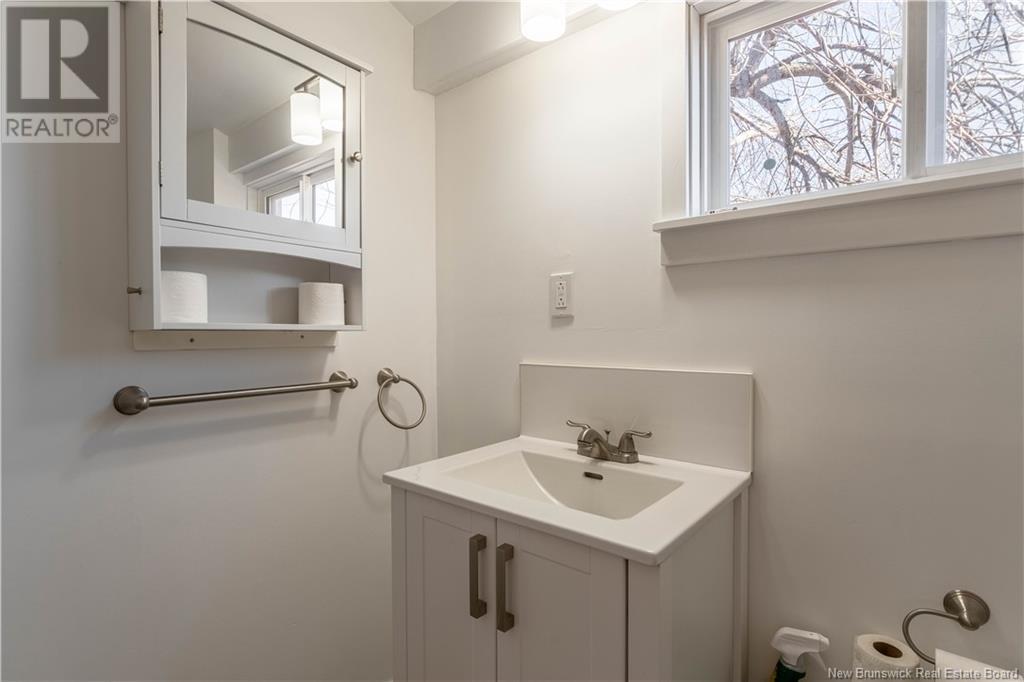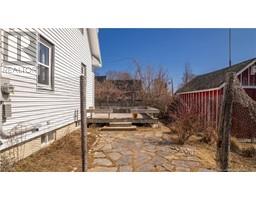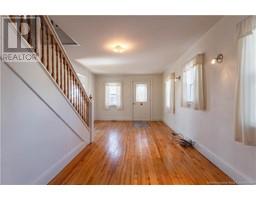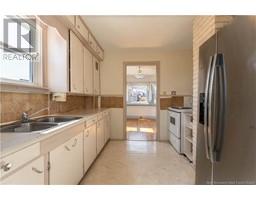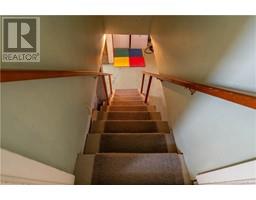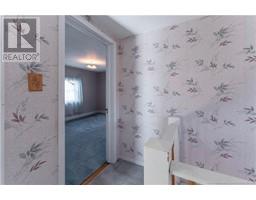3 Bedroom
3 Bathroom
1,000 ft2
2 Level
Forced Air
$449,000
Located on just outside the heart of downtown St. Andrews by-the-sea, this charming 2-storey home offers stunning water and harbour views from the deck, dining nook, and front-facing bedrooms. With 3 bedrooms and 2.5 baths, one of the full baths in the unfinished basement, this home offers both function and flexibility for families, or anyone seeking coastal living with character. Step inside to find warm hardwood floors throughout the main living area, a bright and open layout, and plenty of natural light. Enjoy your morning coffee while watching the boats from the deck or stroll just steps from your front door to public beach access, perfect for peaceful seaside walks. Located only four blocks from the iconic town square, youre within walking distance to shops, restaurants, galleries, Kingsbrae Garden, and the historic Algonquin Resort. St. Andrews is a vibrant coastal town known for its natural beauty, rich history, and welcoming community, offering a lifestyle thats both relaxed and inspiring. Whether you're looking for a year-round home or a seasonal retreat, this property delivers the best of life by the sea. Better Call for more information today! Offers will be presented Monday April 14th at 3PM. (id:19018)
Property Details
|
MLS® Number
|
NB115609 |
|
Property Type
|
Single Family |
|
Neigbourhood
|
Qonasqamkuk "Indian" Point |
|
Features
|
Balcony/deck/patio |
Building
|
Bathroom Total
|
3 |
|
Bedrooms Above Ground
|
3 |
|
Bedrooms Total
|
3 |
|
Architectural Style
|
2 Level |
|
Constructed Date
|
1958 |
|
Exterior Finish
|
Vinyl |
|
Flooring Type
|
Carpeted, Laminate, Vinyl, Linoleum, Hardwood |
|
Foundation Type
|
Concrete |
|
Half Bath Total
|
1 |
|
Heating Fuel
|
Oil |
|
Heating Type
|
Forced Air |
|
Size Interior
|
1,000 Ft2 |
|
Total Finished Area
|
1000 Sqft |
|
Type
|
House |
|
Utility Water
|
Municipal Water |
Land
|
Access Type
|
Year-round Access |
|
Acreage
|
No |
|
Sewer
|
Municipal Sewage System |
|
Size Irregular
|
141 |
|
Size Total
|
141 M2 |
|
Size Total Text
|
141 M2 |
Rooms
| Level |
Type |
Length |
Width |
Dimensions |
|
Second Level |
Bedroom |
|
|
9'5'' x 12'1'' |
|
Second Level |
Bedroom |
|
|
9'5'' x 8'9'' |
|
Second Level |
3pc Bathroom |
|
|
4'1'' x 10'4'' |
|
Second Level |
Bedroom |
|
|
8'1'' x 12'2'' |
|
Main Level |
Kitchen |
|
|
12'7'' x 9'1'' |
|
Main Level |
3pc Bathroom |
|
|
6'8'' x 5'8'' |
|
Main Level |
Dining Nook |
|
|
11'8'' x 9'4'' |
|
Main Level |
Living Room |
|
|
23'2'' x 8'1'' |
https://www.realtor.ca/real-estate/28131081/21-ernest-saint-andrews
