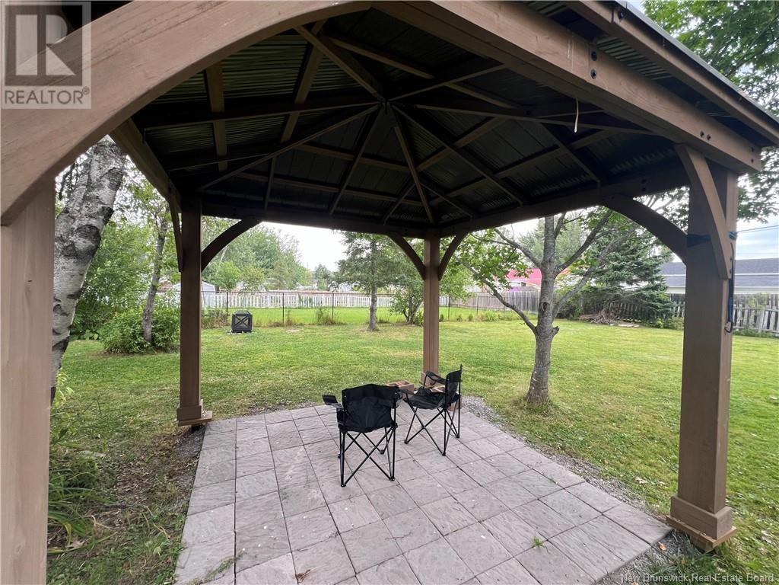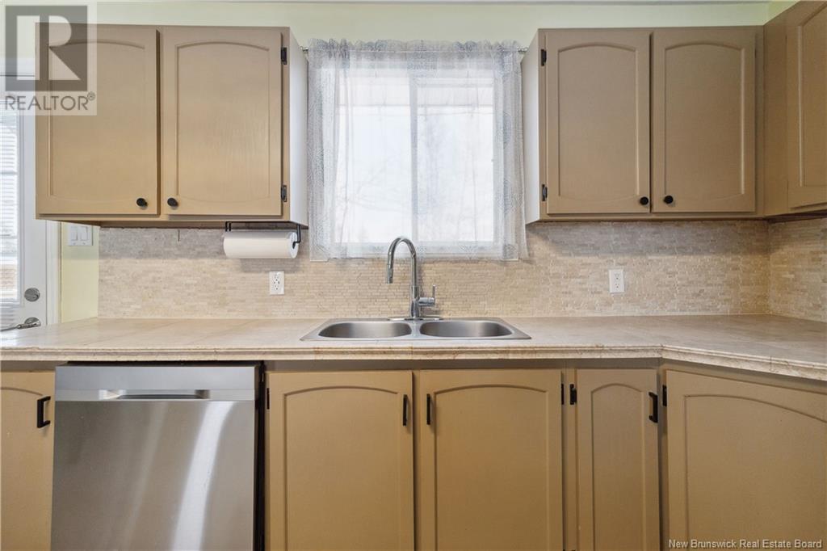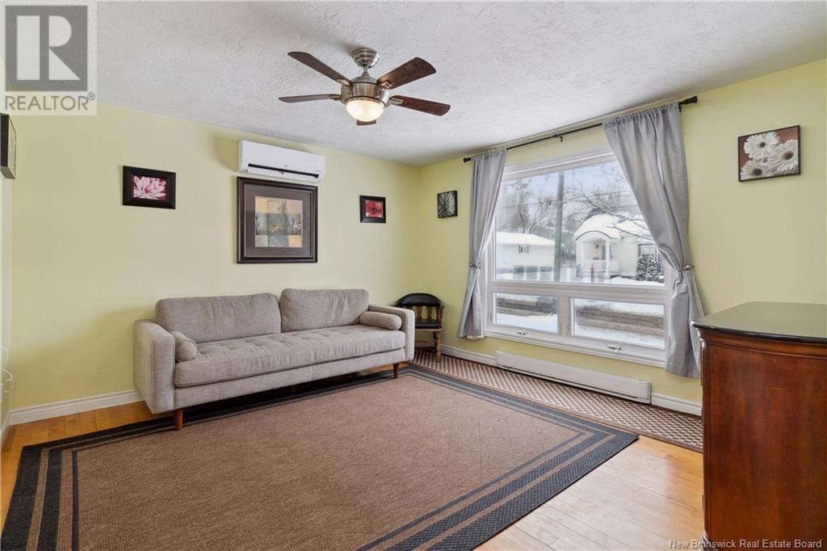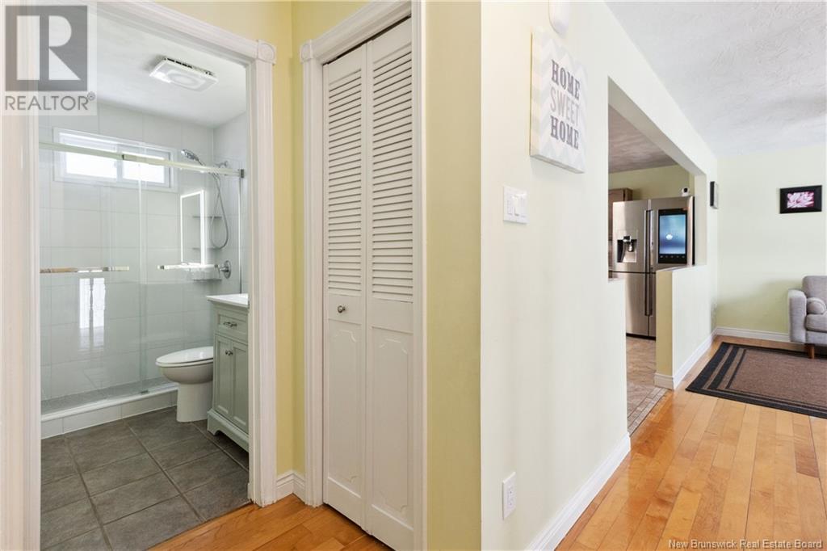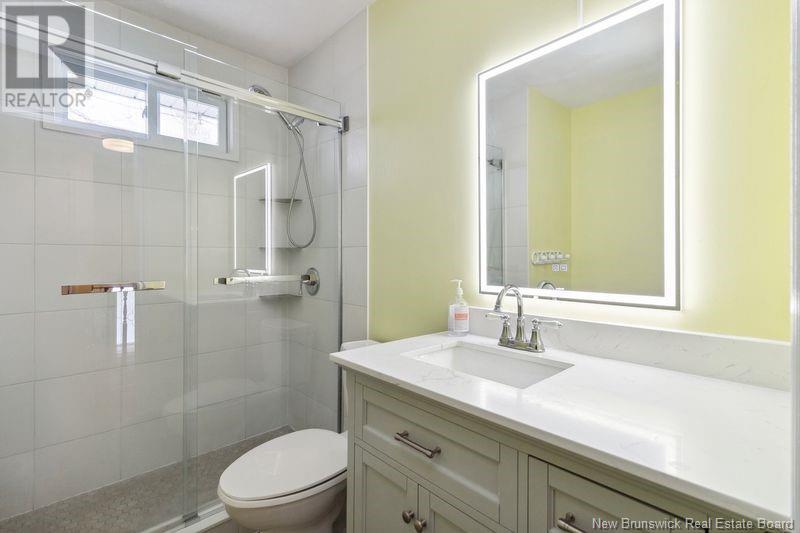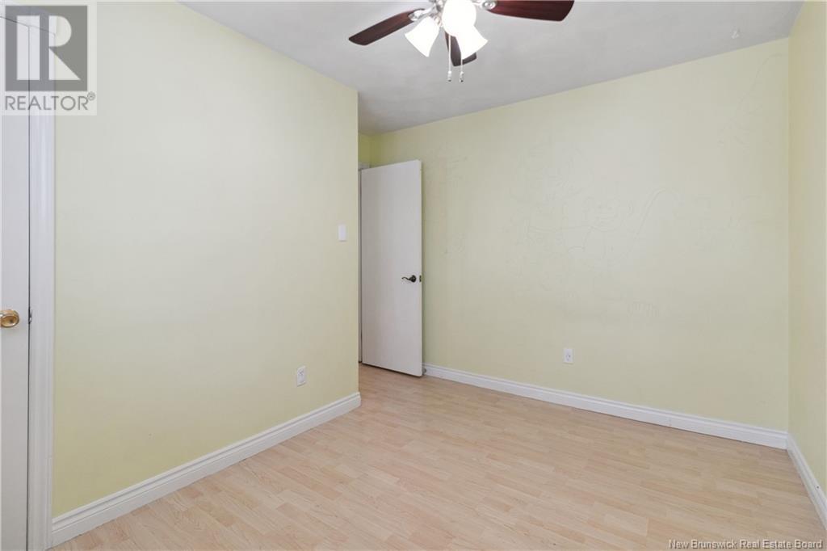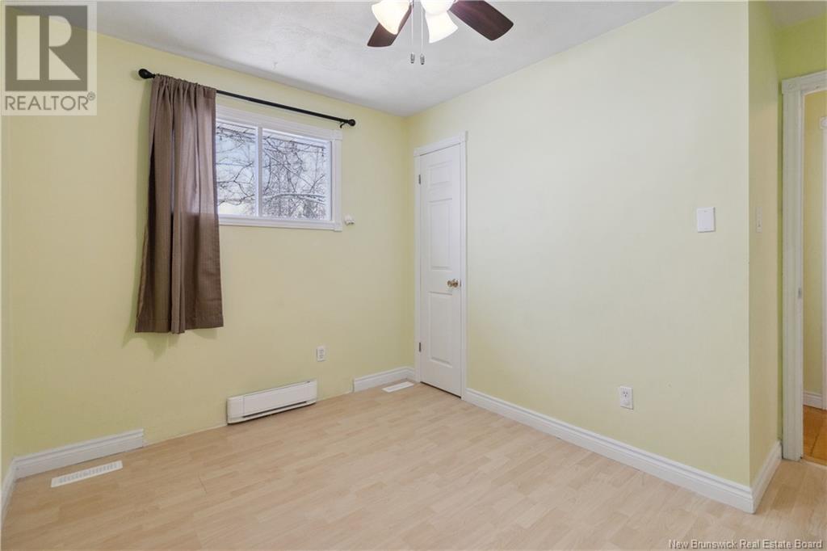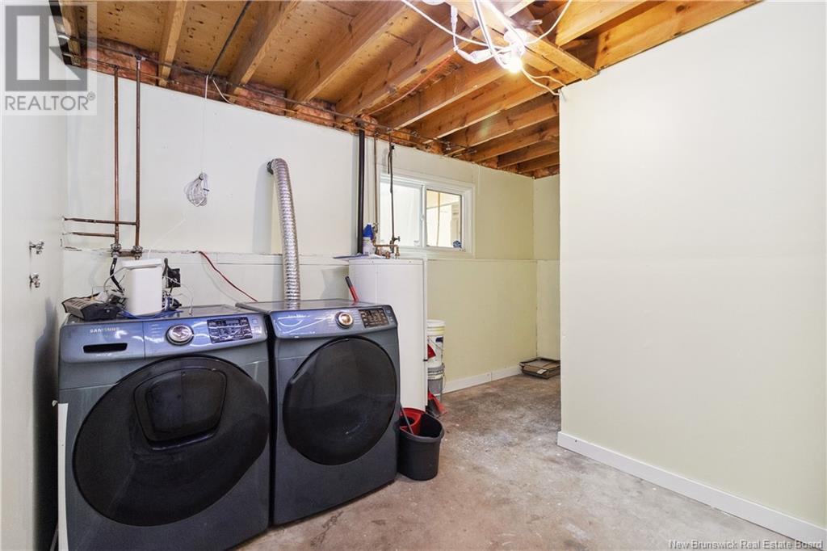3 Bedroom
2 Bathroom
820 sqft
Split Level Entry
Air Conditioned, Heat Pump
Baseboard Heaters, Heat Pump
Partially Landscaped
$325,000
Welcome to 209 Churchill! Centrally located close to all your amenities, this move-in-ready raised ranch bungalow features two PIDs and offers a huge lot with a lovely backyard surrounded by mature trees and a beautiful patio perfect for entertaining guests. This home boasts two bedrooms and one full bath on the main floor. The large kitchen opens to the living/dining area, and the home has been recently painted. It features a ductless heat pump in the living room to ensure comfort during both winter and summer seasons. Downstairs, you'll find a large bedroom, a family room..although with a little imagination this could be a 4th bedroom, a full bath with a stand-up shower, and an additional storage/laundry room. Located in a friendly and quiet family-oriented neighborhood, call your REALTOR® todaythis one won't last long! (id:19018)
Property Details
|
MLS® Number
|
NB111748 |
|
Property Type
|
Single Family |
|
Features
|
Treed, Balcony/deck/patio |
|
Structure
|
Shed |
Building
|
BathroomTotal
|
2 |
|
BedroomsAboveGround
|
2 |
|
BedroomsBelowGround
|
1 |
|
BedroomsTotal
|
3 |
|
ArchitecturalStyle
|
Split Level Entry |
|
ConstructedDate
|
1983 |
|
CoolingType
|
Air Conditioned, Heat Pump |
|
ExteriorFinish
|
Vinyl |
|
FlooringType
|
Ceramic, Laminate, Vinyl, Hardwood |
|
FoundationType
|
Concrete |
|
HeatingFuel
|
Electric |
|
HeatingType
|
Baseboard Heaters, Heat Pump |
|
SizeInterior
|
820 Sqft |
|
TotalFinishedArea
|
1500 Sqft |
|
Type
|
House |
|
UtilityWater
|
Municipal Water |
Land
|
AccessType
|
Year-round Access |
|
Acreage
|
No |
|
LandscapeFeatures
|
Partially Landscaped |
|
Sewer
|
Municipal Sewage System |
|
SizeIrregular
|
930 |
|
SizeTotal
|
930 M2 |
|
SizeTotalText
|
930 M2 |
Rooms
| Level |
Type |
Length |
Width |
Dimensions |
|
Basement |
Office |
|
|
12'8'' x 11'5'' |
|
Basement |
Family Room |
|
|
13'2'' x 11'5'' |
|
Basement |
3pc Bathroom |
|
|
11'6'' x 5'4'' |
|
Basement |
Other |
|
|
5'11'' x 4'10'' |
|
Basement |
Bedroom |
|
|
13'2'' x 11'5'' |
|
Main Level |
3pc Bathroom |
|
|
7'5'' x 5' |
|
Main Level |
Bedroom |
|
|
8'5'' x 11'3'' |
|
Main Level |
Bedroom |
|
|
12'8'' x 10'10'' |
|
Main Level |
Kitchen |
|
|
16'7'' x 11'3'' |
|
Main Level |
Living Room |
|
|
13'3'' x 12'8'' |
https://www.realtor.ca/real-estate/27857029/209-churchill-street-moncton


