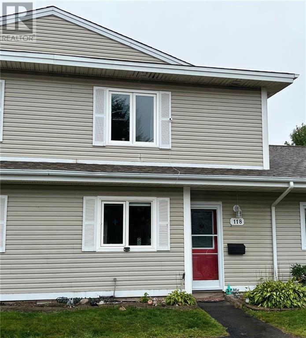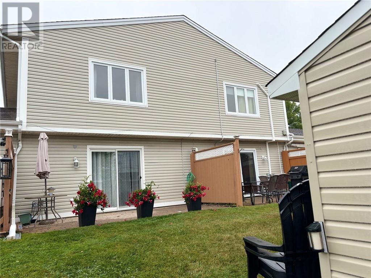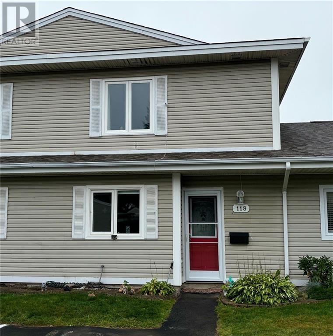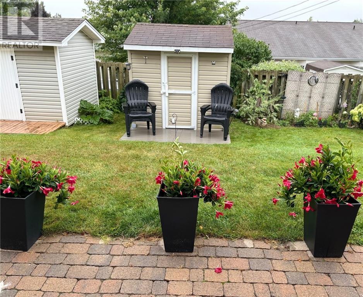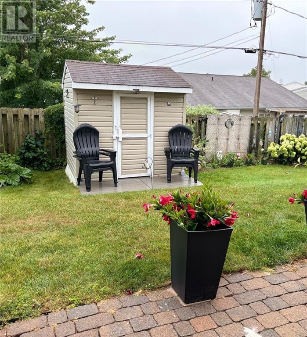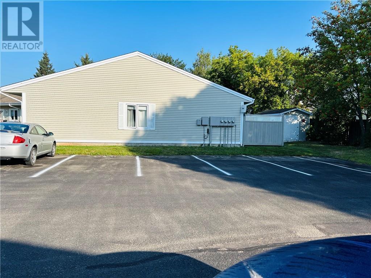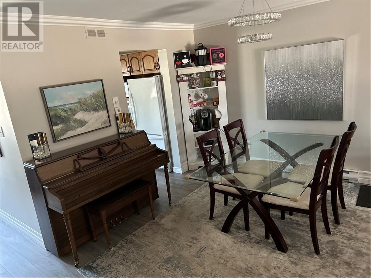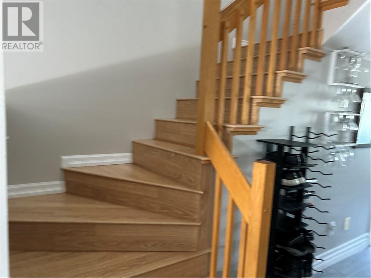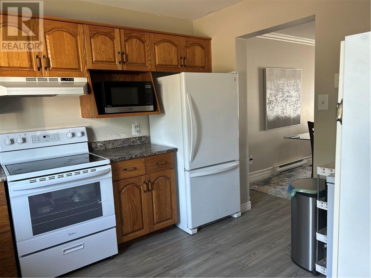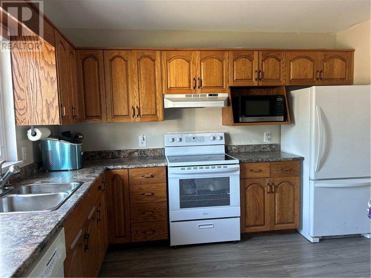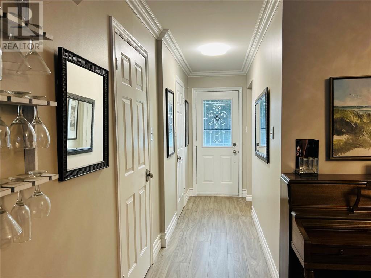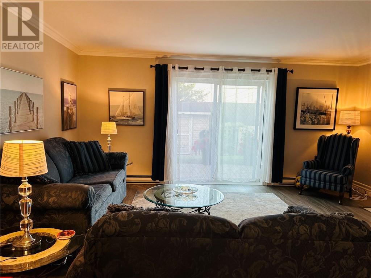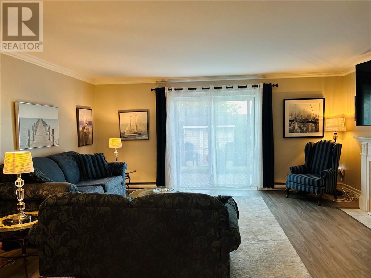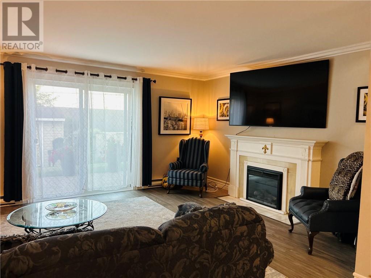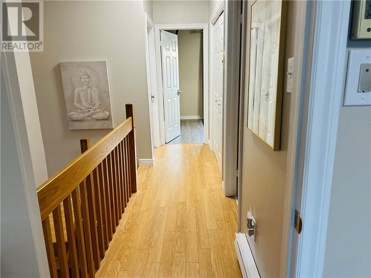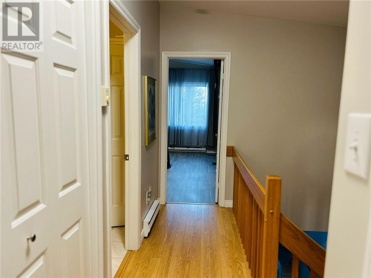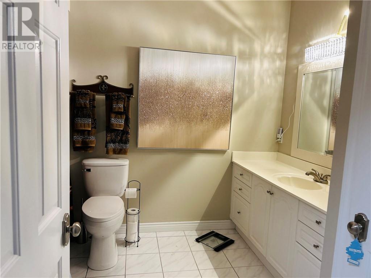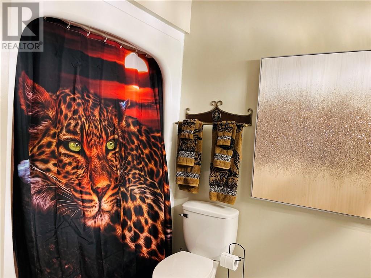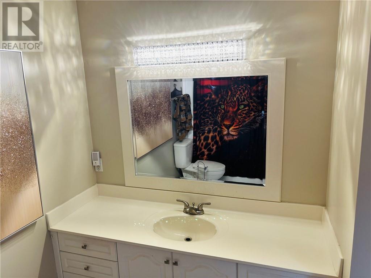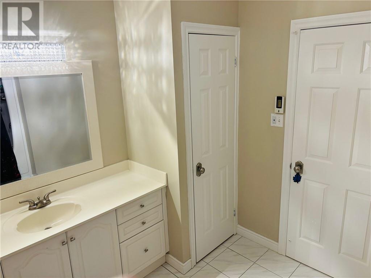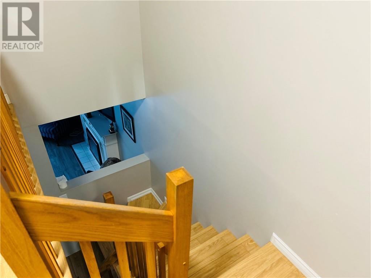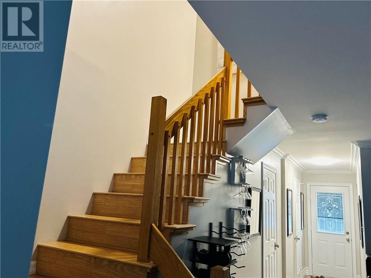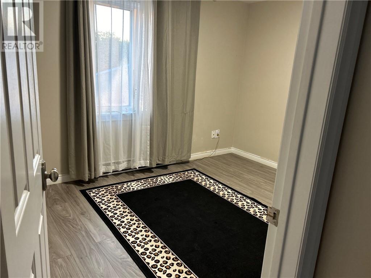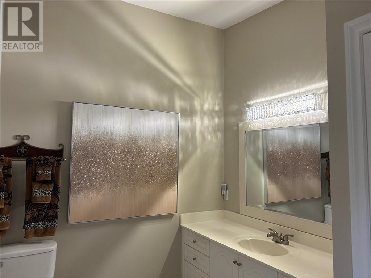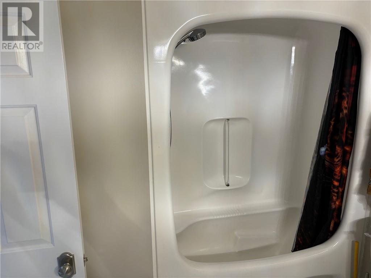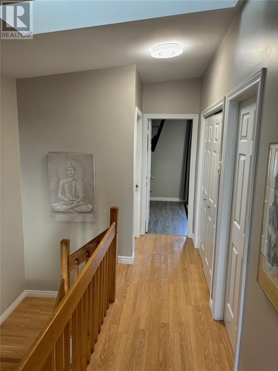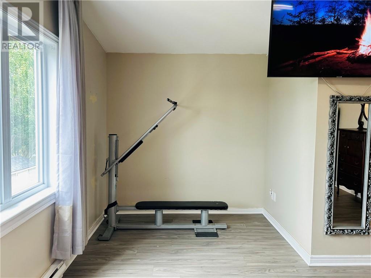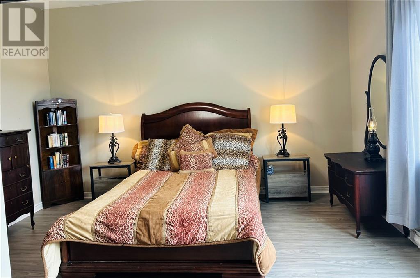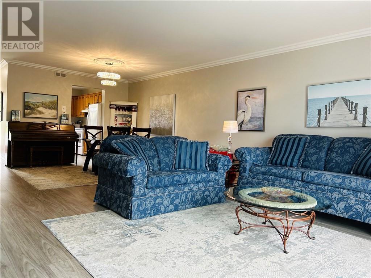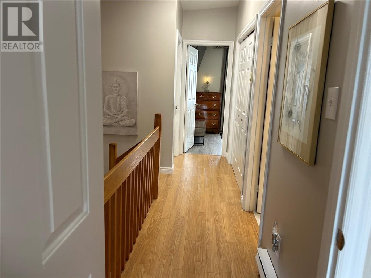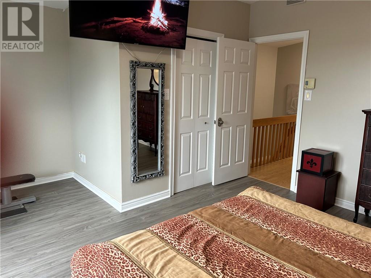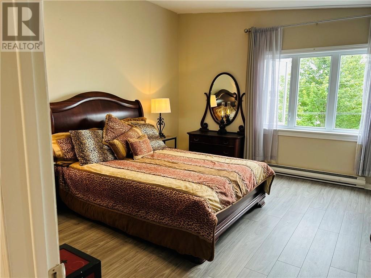208 Virginia Avenue Unit# 118 Dieppe, New Brunswick E1A 6R7
$269,900Maintenance,
$368 Monthly
Maintenance,
$368 MonthlyBeautiful recently renovated 2 story condo in the hearth of Dieppe on a quiet Cul-De-Sac, parking for 2 cars plus visitors parking available. Large patio paving stone deck in back to enjoy a bit of nature from daily visits of Ducks, Pheasants & Blue Jays. Updates include all flooring, light fixtures, painting, window coverings, some plumbing fixtures, & bathroom mirrors. Ample closets including a large walk in closet in Primary along with vaulted ceiling & space to add an ensuite or this room could easily support 3 beds . Skylight on second floor to add more natural light flow, Laundry on second floor along with a larger separate storage room that has many potential's for uses Condo fees $365.00 per month, Benefits of living here, RESIDENTS OF ALL AGES WELCOMED !! along with two cats. , one min walk to Dieppe market, Library &"" Place 1604""in summer great weekly music entertainment & winter outdoor skating, Short distance to Riverfront walking & Bike trails, Minutes to Champlain Mall, shopping Restaurants & all other amenities. Capital theatre for first class entertainment, 3 major bus routes, 20 minutes from the famous Parlee Beach, easy access to Highways & Airport. This unit comes on the market at a perfect time because there is a very similar unit for sale right next door, endless opportunity for anyone wanting family members or friends to live next door !! Closing is negotiable (id:19018)
Property Details
| MLS® Number | M161865 |
| Property Type | Single Family |
| Amenities Near By | Shopping |
| Features | Cul-de-sac |
Building
| Bathroom Total | 2 |
| Bedrooms Above Ground | 2 |
| Bedrooms Total | 2 |
| Architectural Style | 2 Level |
| Basement Type | None |
| Constructed Date | 1987 |
| Exterior Finish | Vinyl |
| Fireplace Present | Yes |
| Fireplace Total | 1 |
| Flooring Type | Laminate |
| Half Bath Total | 1 |
| Heating Fuel | Electric |
| Size Interior | 1,320 Ft2 |
| Total Finished Area | 1320 Sqft |
| Utility Water | Municipal Water |
Land
| Access Type | Year-round Access |
| Acreage | No |
| Land Amenities | Shopping |
| Sewer | Municipal Sewage System |
| Size Total Text | Unknown |
| Zoning Description | R |
Rooms
| Level | Type | Length | Width | Dimensions |
|---|---|---|---|---|
| Second Level | Storage | 12'1'' x 6'4'' | ||
| Second Level | 4pc Bathroom | 10'7'' x 8'7'' | ||
| Second Level | Bedroom | 10'6'' x 10'4'' | ||
| Second Level | Bedroom | 17'0'' x 15'0'' | ||
| Second Level | Laundry Room | X | ||
| Main Level | Kitchen | 11'8'' x 9'0'' | ||
| Main Level | Living Room | 17'0'' x 14'0'' | ||
| Main Level | Dining Room | 14'0'' x 12'0'' | ||
| Main Level | Foyer | 9'0'' x 4'0'' | ||
| Main Level | 2pc Bathroom | 7'4'' x 4'0'' |
https://www.realtor.ca/real-estate/27339381/208-virginia-avenue-unit-118-dieppe
Contact Us
Contact us for more information
