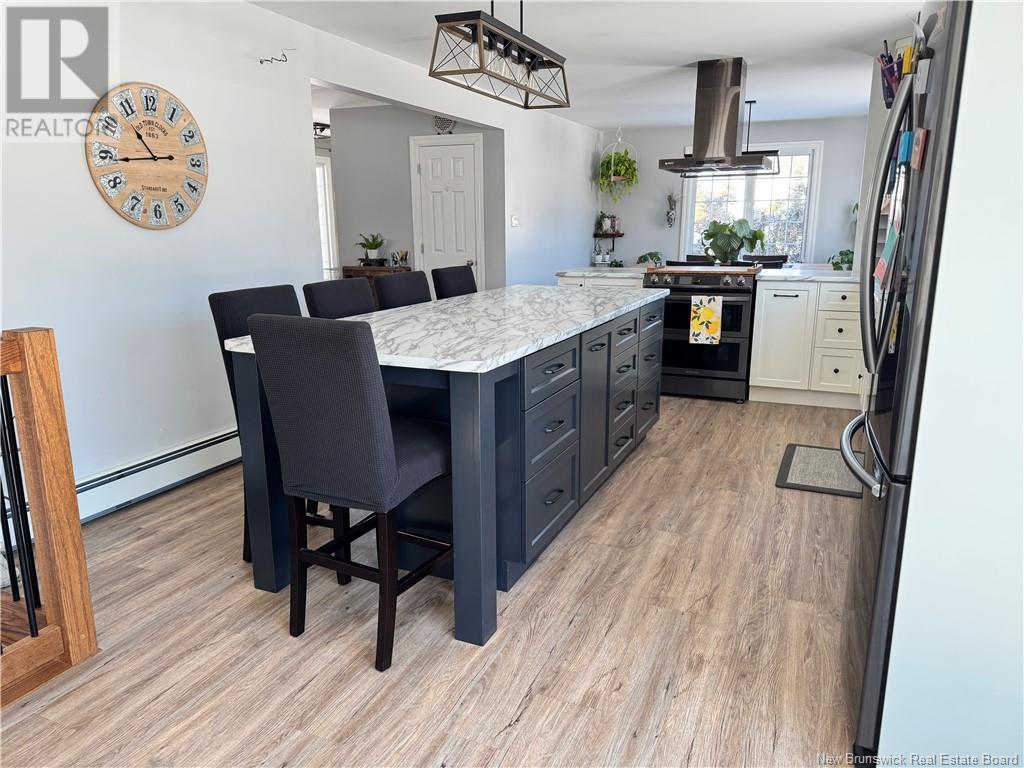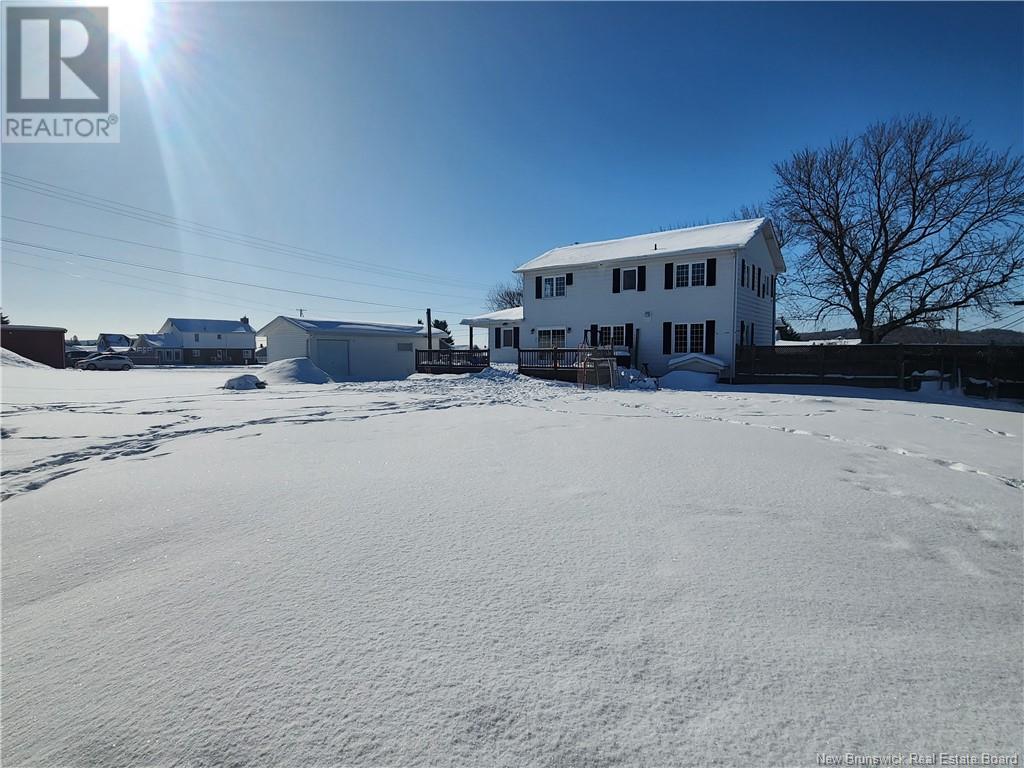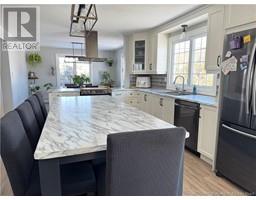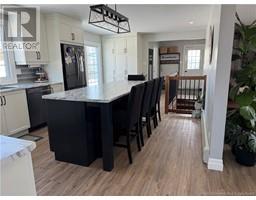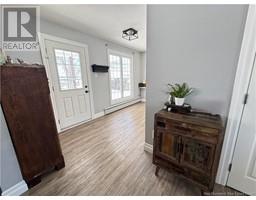4 Bedroom
2 Bathroom
1,640 ft2
2 Level
Hot Water
$425,000
Welcome to this bright and spacious four-bedroom, two-level family home in a family-friendly neighborhood, just a short walk to school and park. Flooded with natural light, this home offers warmth, comfort, and plenty of space for the whole family. There is a large front entryway that leads into a sun-filled kitchen, featuring a spacious island and plenty of counter space, and patio doors that lead to a large deckideal for summer entertaining. The dining room, just off the kitchen, is perfect for gatherings and the living room is perfectly sized and filled with natural light, creating an inviting space. A convenient half bath completes the main level. Upstairs, youll find three bright spacious bedrooms, a master bedroom, and a full bath completely renovated in 2020. The partially finished basement includes office space, a craft room, laundry area, and a large unfinished space ready to be customized. Sitting on a large, private lot, this home also features an attached heated garage, a detached garage, and a paved driveway. Major updates in 2020 include electrical, plumbing, and bathroom renovations. Dont miss out on this one! (id:19018)
Property Details
|
MLS® Number
|
NB112575 |
|
Property Type
|
Single Family |
|
Neigbourhood
|
Hennigar Corner |
|
Equipment Type
|
None |
|
Features
|
Balcony/deck/patio |
|
Rental Equipment Type
|
None |
|
Structure
|
Workshop |
Building
|
Bathroom Total
|
2 |
|
Bedrooms Above Ground
|
4 |
|
Bedrooms Total
|
4 |
|
Architectural Style
|
2 Level |
|
Exterior Finish
|
Aluminum Siding |
|
Flooring Type
|
Ceramic, Laminate, Vinyl |
|
Foundation Type
|
Concrete |
|
Half Bath Total
|
1 |
|
Heating Fuel
|
Electric |
|
Heating Type
|
Hot Water |
|
Size Interior
|
1,640 Ft2 |
|
Total Finished Area
|
1864 Sqft |
|
Type
|
House |
|
Utility Water
|
Municipal Water |
Parking
Land
|
Acreage
|
No |
|
Sewer
|
Municipal Sewage System |
|
Size Irregular
|
2370 |
|
Size Total
|
2370 M2 |
|
Size Total Text
|
2370 M2 |
Rooms
| Level |
Type |
Length |
Width |
Dimensions |
|
Second Level |
Bath (# Pieces 1-6) |
|
|
8'6'' x 7'10'' |
|
Second Level |
Primary Bedroom |
|
|
13'4'' x 13'7'' |
|
Second Level |
Bedroom |
|
|
12'10'' x 11'10'' |
|
Second Level |
Bedroom |
|
|
11'7'' x 12'7'' |
|
Second Level |
Other |
|
|
7'4'' x 10'3'' |
|
Second Level |
Bedroom |
|
|
8'10'' x 16'8'' |
|
Basement |
Storage |
|
|
6'10'' x 12'1'' |
|
Basement |
Office |
|
|
11' x 10'10'' |
|
Basement |
Office |
|
|
16' x 7'11'' |
|
Main Level |
Foyer |
|
|
6'5'' x 10'4'' |
|
Main Level |
Other |
|
|
5'1'' x 13'0'' |
|
Main Level |
Living Room |
|
|
19'10'' x 12'7'' |
|
Main Level |
Bath (# Pieces 1-6) |
|
|
5'2'' x 7'6'' |
|
Main Level |
Dining Room |
|
|
12'6'' x 12'2'' |
|
Main Level |
Kitchen |
|
|
21'6'' x 12'6'' |
|
Main Level |
Other |
|
|
7'6'' x 7'7'' |
https://www.realtor.ca/real-estate/27910791/208-rue-st-georges-grand-falls









