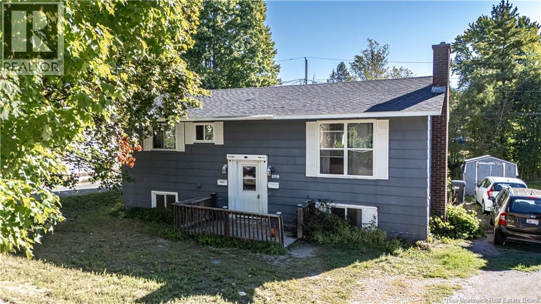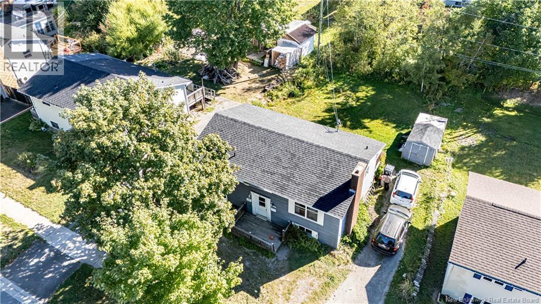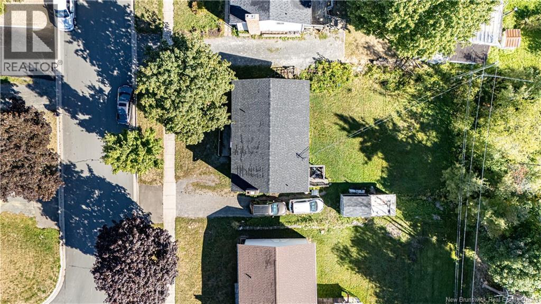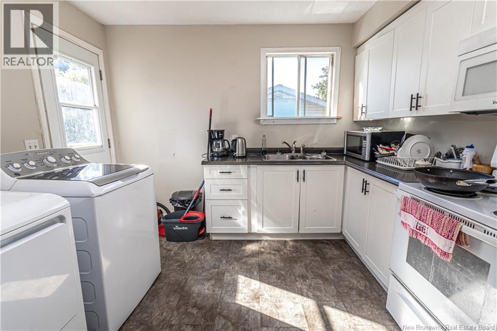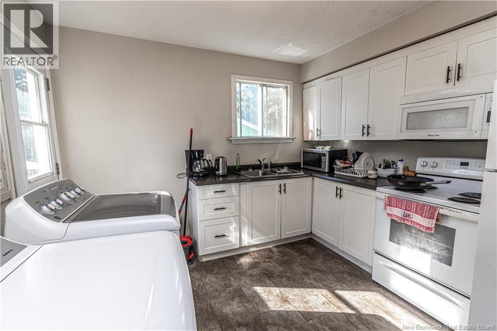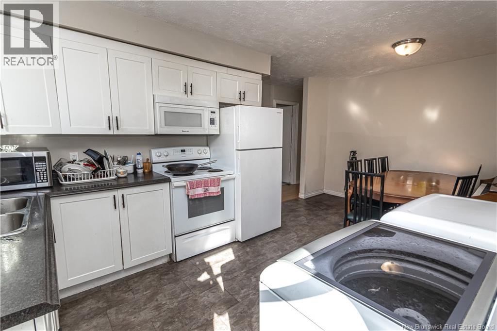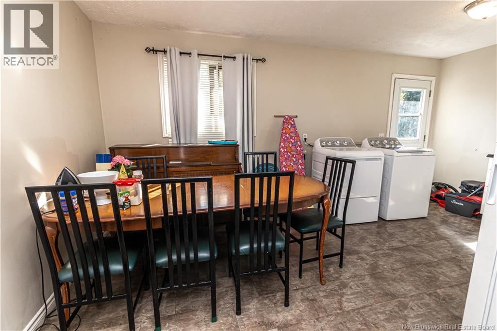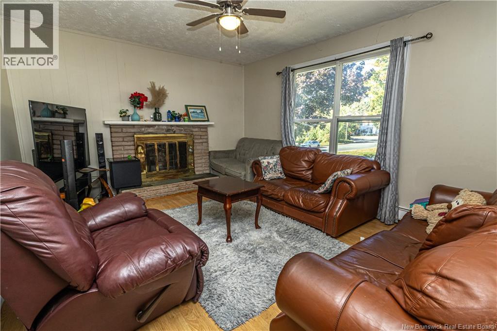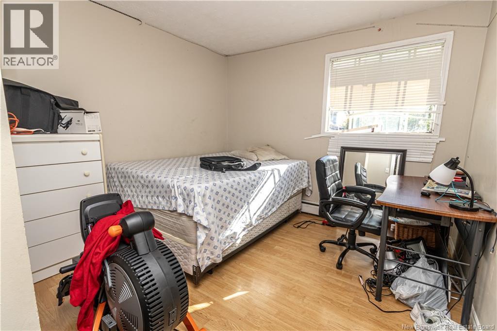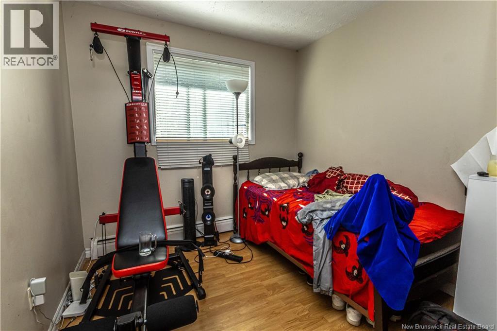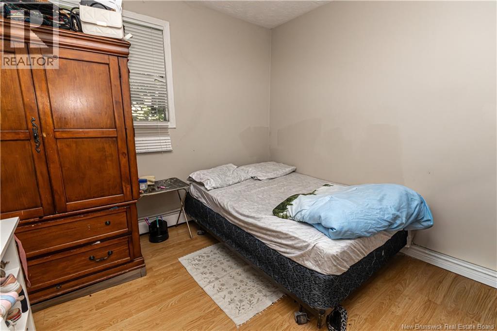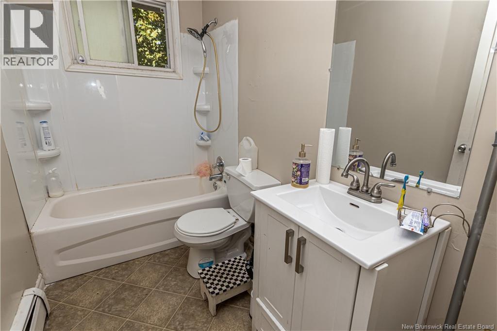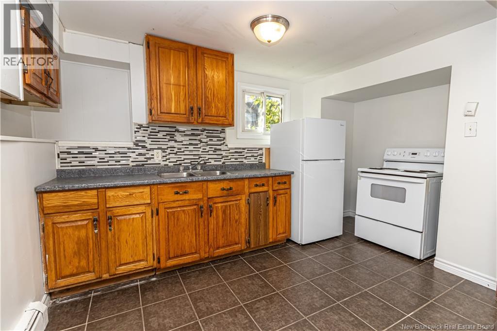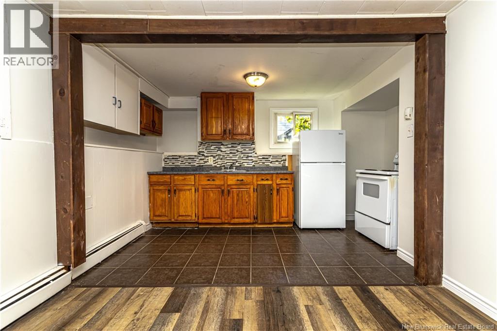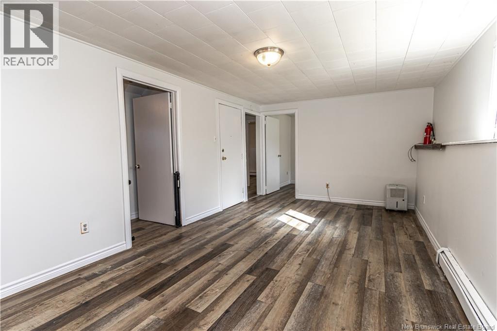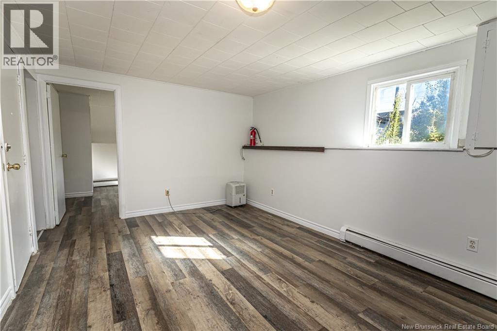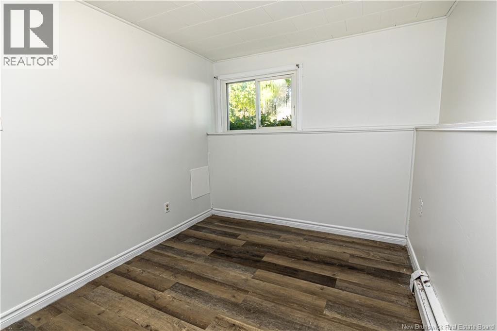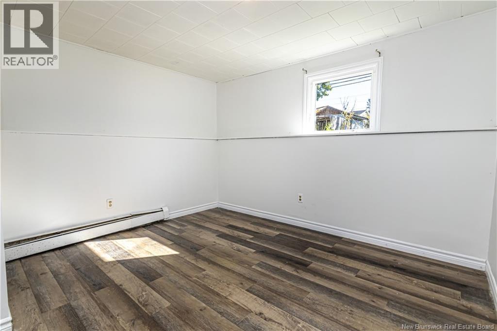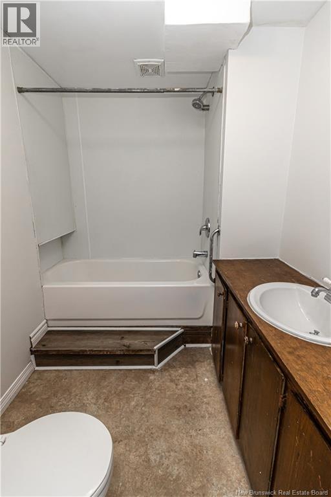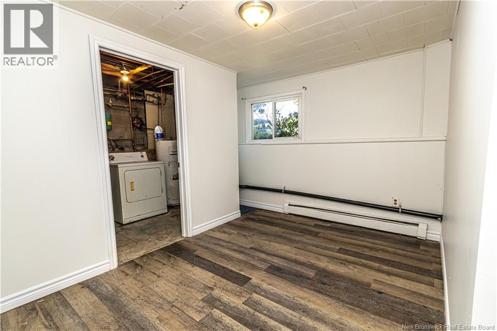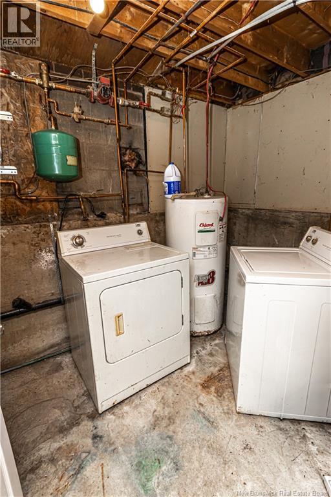6 Bedroom
2 Bathroom
1,703 ft2
Split Level Entry
Hot Water
Landscaped
$399,900
A smart addition to any portfolio, this 2-unit income property offers versatility, steady returns, and long-term growth. Each self-contained unit features three beds, one bath, along with a spacious layout that includes a full kitchen, laundry facilities, and a private entrance, making it easy to attract and retain tenants. With two revenue streams under one roof, investors can enjoy reliable cash flow, while owner-occupants have the option to live in one unit and offset their mortgage by renting out the other. The property is low-maintenance, includes ample parking, and is ideally located near schools, shopping, and everyday amenitiesensuring strong rental demand. Whether youre looking for a hands-off investment or a home that helps pay for itself, this property is a winning opportunity. The upstairs unit is currently rented for $2,025/month, and the lower unit, which is currently vacant, was rented for $1,800/month (id:19018)
Property Details
|
MLS® Number
|
NB126926 |
|
Property Type
|
Single Family |
|
Neigbourhood
|
North Devon |
|
Equipment Type
|
Water Heater |
|
Features
|
Balcony/deck/patio |
|
Rental Equipment Type
|
Water Heater |
Building
|
Bathroom Total
|
2 |
|
Bedrooms Above Ground
|
3 |
|
Bedrooms Below Ground
|
3 |
|
Bedrooms Total
|
6 |
|
Architectural Style
|
Split Level Entry |
|
Exterior Finish
|
Colour Loc |
|
Flooring Type
|
Ceramic, Laminate |
|
Foundation Type
|
Concrete |
|
Heating Fuel
|
Electric |
|
Heating Type
|
Hot Water |
|
Size Interior
|
1,703 Ft2 |
|
Total Finished Area
|
1703 Sqft |
|
Type
|
House |
|
Utility Water
|
Municipal Water |
Land
|
Access Type
|
Year-round Access |
|
Acreage
|
No |
|
Landscape Features
|
Landscaped |
|
Sewer
|
Municipal Sewage System |
|
Size Irregular
|
669 |
|
Size Total
|
669 M2 |
|
Size Total Text
|
669 M2 |
Rooms
| Level |
Type |
Length |
Width |
Dimensions |
|
Basement |
Attic |
|
|
6'1'' x 7'6'' |
|
Basement |
Bedroom |
|
|
9'1'' x 11'9'' |
|
Basement |
Bedroom |
|
|
12'6'' x 11'8'' |
|
Basement |
Laundry Room |
|
|
6'6'' x 9'4'' |
|
Basement |
Bedroom |
|
|
9'4'' x 11'8'' |
|
Basement |
Living Room/dining Room |
|
|
16'6'' x 11'8'' |
|
Basement |
Kitchen |
|
|
8'3'' x 14'0'' |
|
Main Level |
Bath (# Pieces 1-6) |
|
|
5'1'' x 8'8'' |
|
Main Level |
Bedroom |
|
|
9'11'' x 8'8'' |
|
Main Level |
Primary Bedroom |
|
|
10'6'' x 11'2'' |
|
Main Level |
Bedroom |
|
|
8'9'' x 11'2'' |
|
Main Level |
Living Room |
|
|
15'2'' x 12'0'' |
|
Main Level |
Dining Room |
|
|
7'5'' x 11'2'' |
|
Main Level |
Kitchen |
|
|
9'9'' x 11'2'' |
https://www.realtor.ca/real-estate/28886054/208-mckeen-street-fredericton
