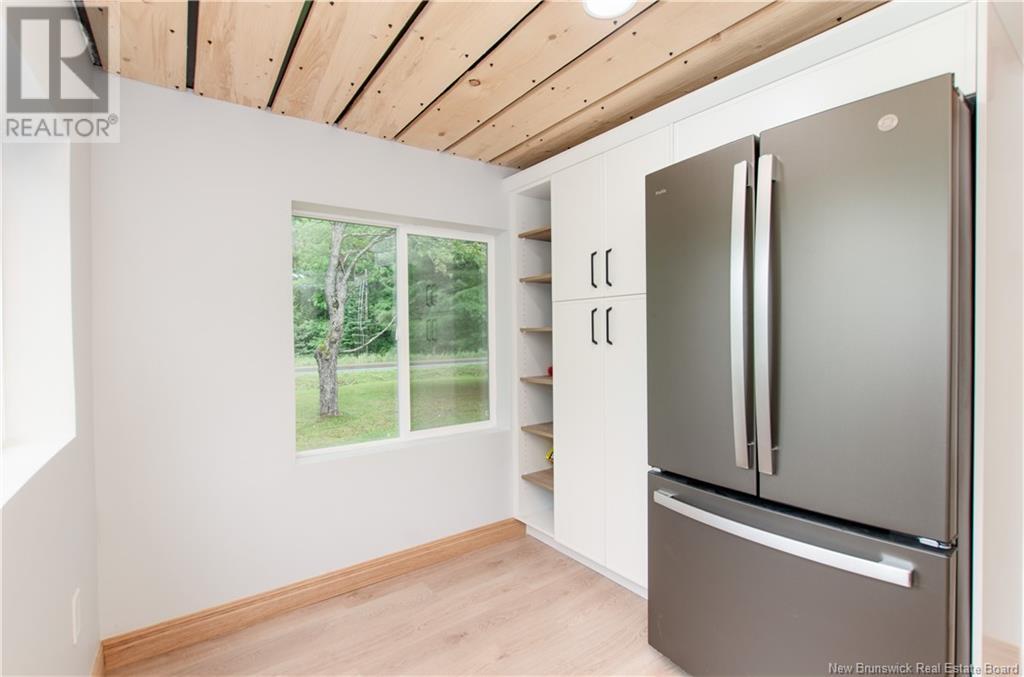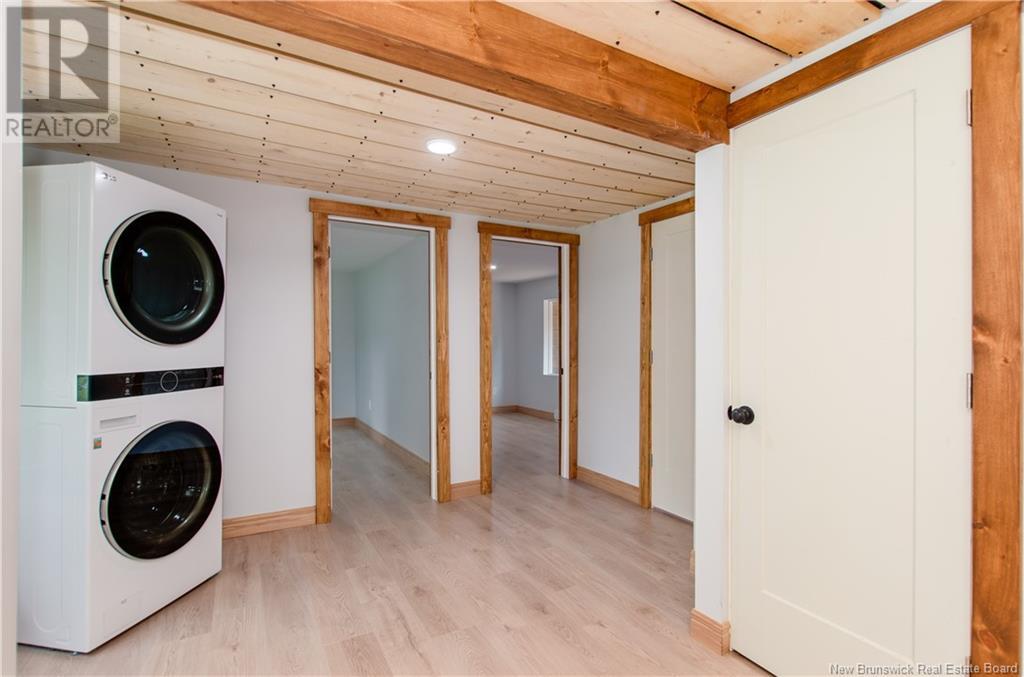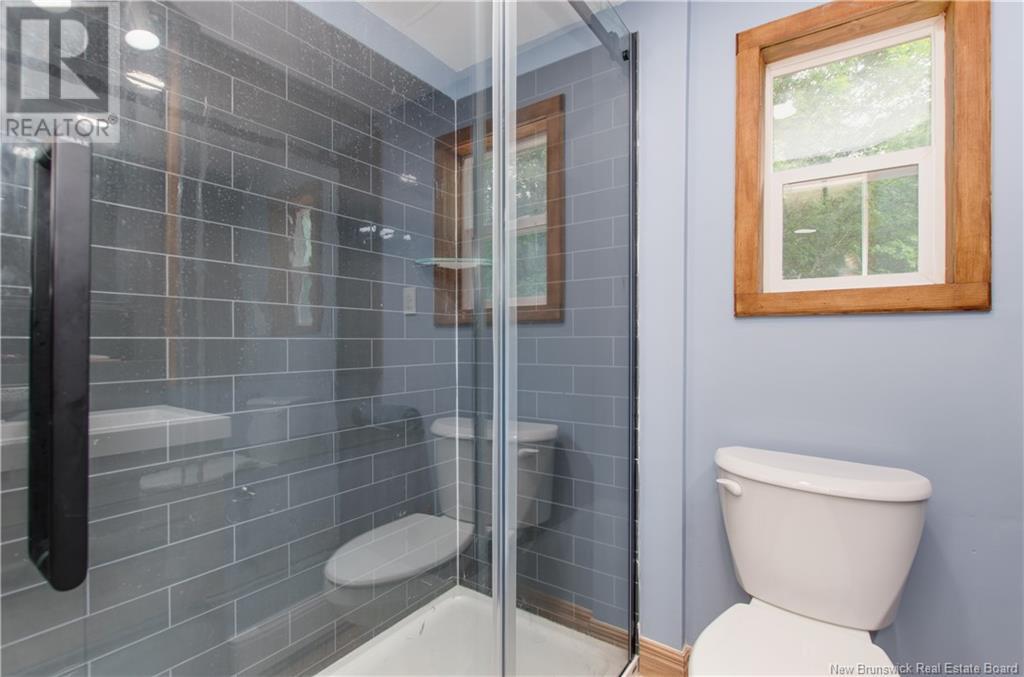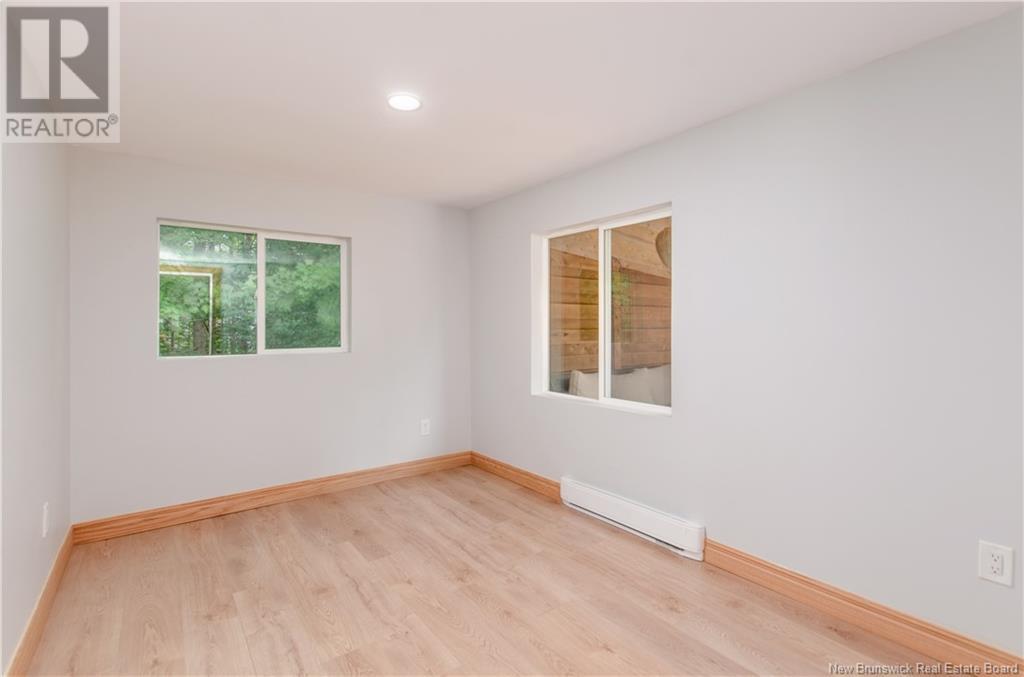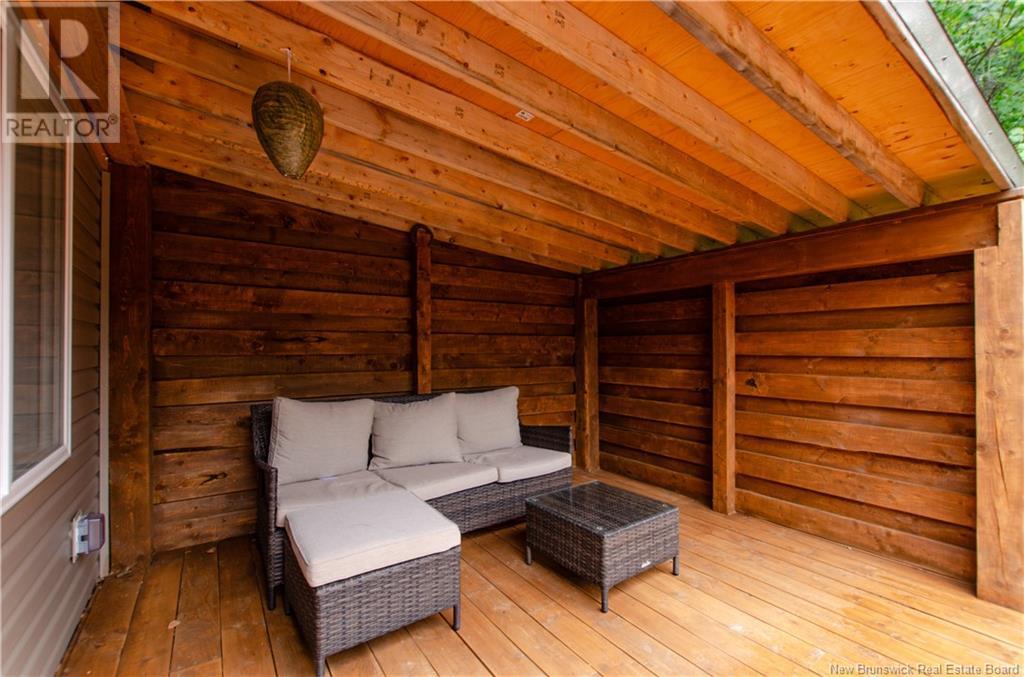2 Bedroom
1 Bathroom
727 sqft
Bungalow
Heat Pump
Baseboard Heaters, Heat Pump
$259,900
COMPLETELY RENOVATED/THINK CONDO IN THE COUNTRY/ONE LEVEL LIVING Welcome to 2075 Route 114, this property has been completely renovated. With new; electrical, plumbing, windows, insulation, lights, fixtures, floors and the list goes on! The open concept home offers one level living with 2 bedrooms. 3 piece bathroom, kitchen, laundry and living room. Custom white kitchen features stainless steel appliances and quartz countertops & modern cupboards. Custom wood ceiling with pot lights, new windows with high exposure sunlight, spray foam walls, cellose attic insulation and metal roof are a few of the upgrades. The living room has large patio doors leading to the 48x12 wrap around covered deck with gazebo. This property has been 100% renovated and is ready for new owners. If your looking for a one level living, small bungalow in rural Hillsborough with a full unfinished concreate basement, close to local amenities and schools...here is your chance! Contact your REALTOR® today to book a showing. (id:19018)
Property Details
|
MLS® Number
|
M161194 |
|
Property Type
|
Single Family |
|
AmenitiesNearBy
|
Golf Course, Shopping |
|
Features
|
Golf Course/parkland |
Building
|
BathroomTotal
|
1 |
|
BedroomsAboveGround
|
2 |
|
BedroomsTotal
|
2 |
|
ArchitecturalStyle
|
Bungalow |
|
CoolingType
|
Heat Pump |
|
FlooringType
|
Laminate |
|
FoundationType
|
Concrete |
|
HeatingFuel
|
Electric |
|
HeatingType
|
Baseboard Heaters, Heat Pump |
|
StoriesTotal
|
1 |
|
SizeInterior
|
727 Sqft |
|
TotalFinishedArea
|
727 Sqft |
|
Type
|
House |
|
UtilityWater
|
Well |
Land
|
AccessType
|
Year-round Access |
|
Acreage
|
No |
|
LandAmenities
|
Golf Course, Shopping |
|
Sewer
|
Septic System |
|
SizeIrregular
|
0.49 |
|
SizeTotal
|
0.49 Ac |
|
SizeTotalText
|
0.49 Ac |
Rooms
| Level |
Type |
Length |
Width |
Dimensions |
|
Main Level |
Laundry Room |
|
|
5'0'' x 12'0'' |
|
Main Level |
3pc Bathroom |
|
|
5'0'' x 6'6'' |
|
Main Level |
Bedroom |
|
|
11'11'' x 8'6'' |
|
Main Level |
Bedroom |
|
|
11'8'' x 8'5'' |
|
Main Level |
Living Room |
|
|
9'6'' x 17'7'' |
|
Main Level |
Kitchen |
|
|
14'7'' x 8'6'' |
https://www.realtor.ca/real-estate/27260524/2075-route-114-weldon







