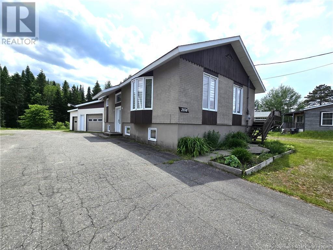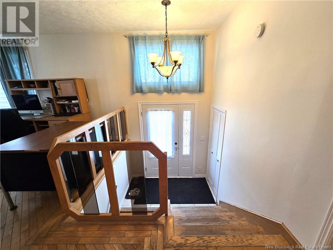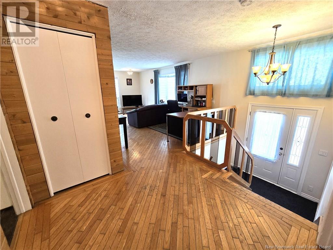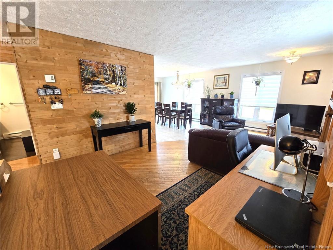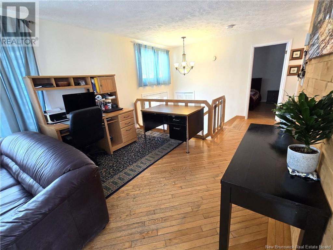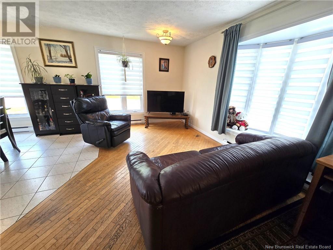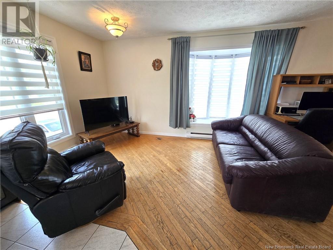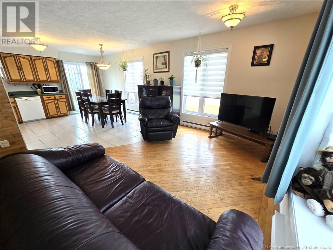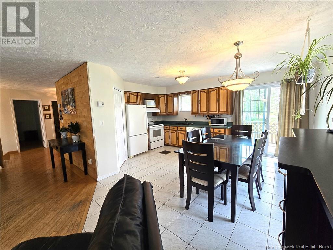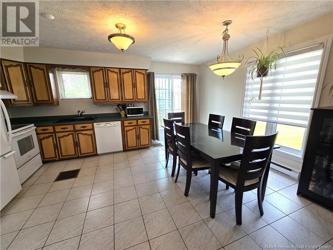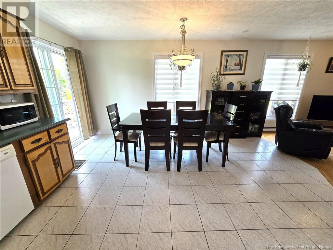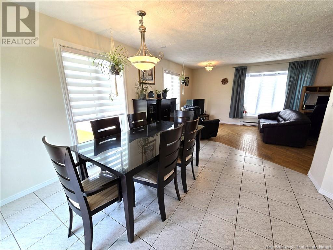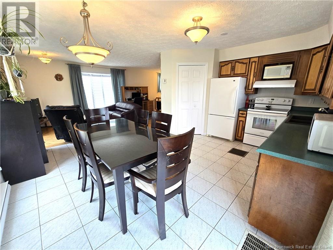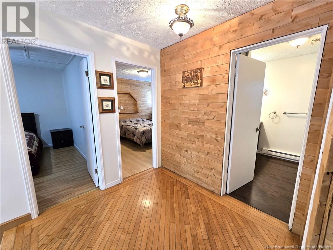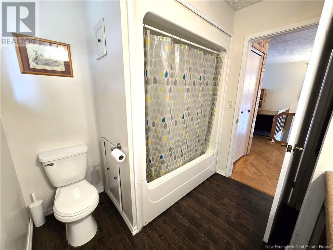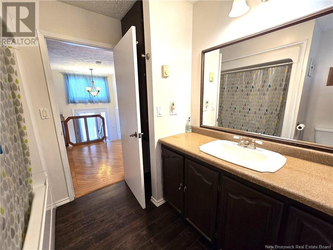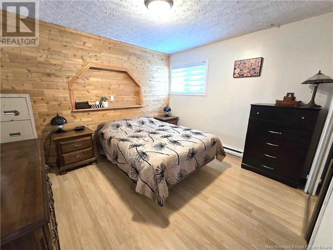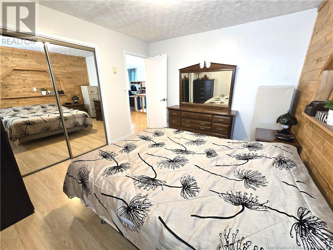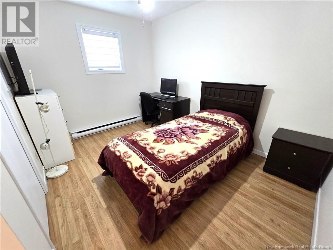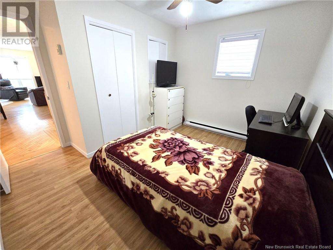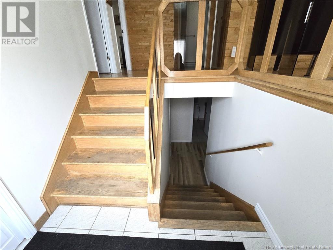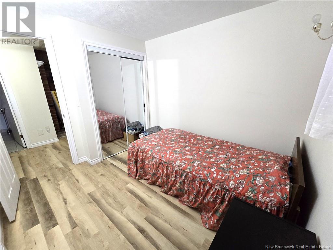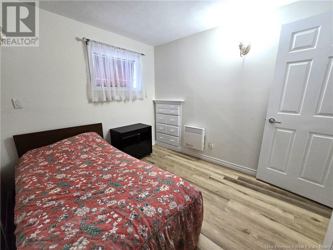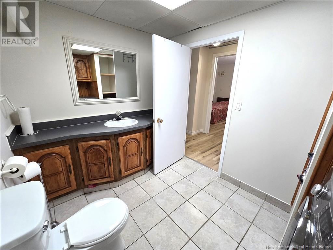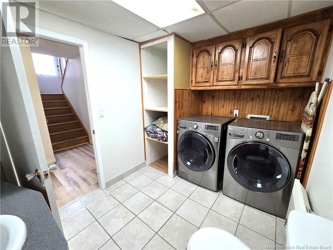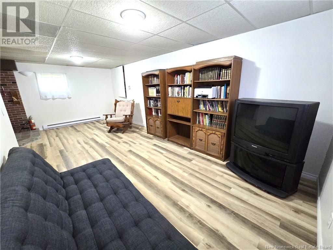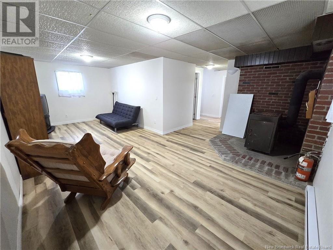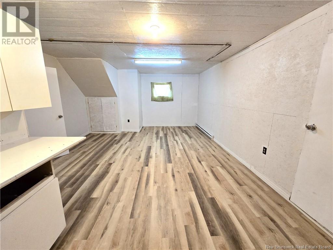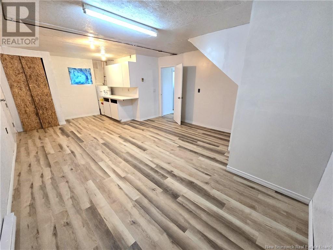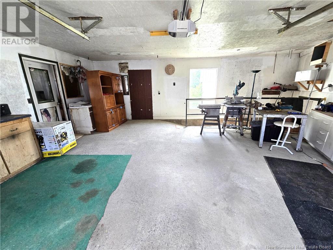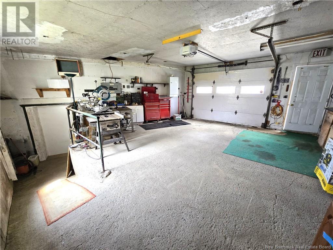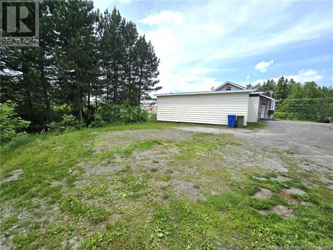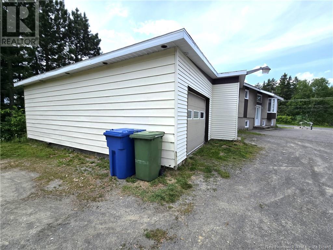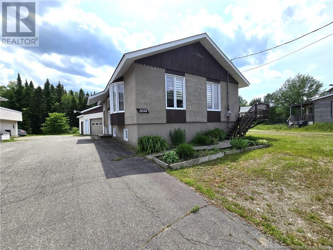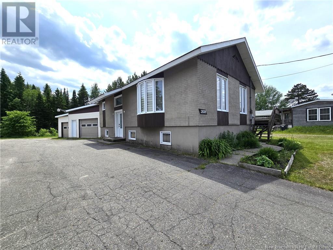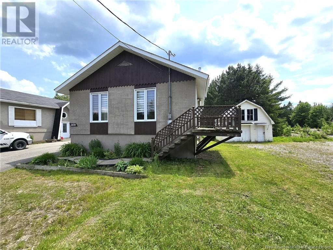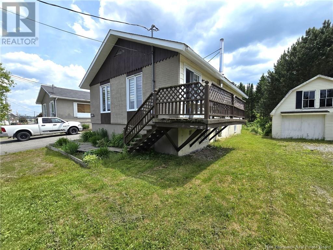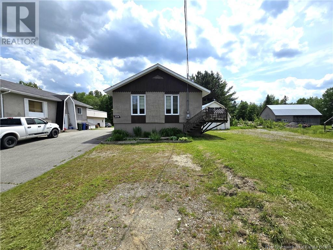3 Bedroom
2 Bathroom
1,920 ft2
Split Level Entry, 2 Level
Baseboard Heaters
Partially Landscaped
$165,000
Welcome to this beautiful property ideally located in the heart of the charming village of Saint-François-de-Madawaska, close to all services and amenities. From the moment you step inside, youll be captivated by its warm and inviting atmosphere. The main floor features an open-concept layout filled with natural light, including a spacious living room, a functional kitchen, a welcoming dining area, and a cozy office nook. Youll also find two generously sized bedrooms and a full bathroom. The basement offers a third bedroom, a powder room combined with a laundry area, a large family room perfect for entertainingcomplete with a wood-burning stoveas well as an additional versatile room and ample storage space. The basement connects directly to a single garage and a second additional garage for added convenience. Outside, the backyard provides plenty of parking space, peace and privacy, and is enhanced by mature trees. A space full of potential, perfect for families or nature lovers alike. Contact now for more information. (id:19018)
Property Details
|
MLS® Number
|
NB121045 |
|
Property Type
|
Single Family |
|
Structure
|
None |
Building
|
Bathroom Total
|
2 |
|
Bedrooms Above Ground
|
2 |
|
Bedrooms Below Ground
|
1 |
|
Bedrooms Total
|
3 |
|
Architectural Style
|
Split Level Entry, 2 Level |
|
Constructed Date
|
1982 |
|
Exterior Finish
|
Brick, Vinyl |
|
Flooring Type
|
Ceramic, Wood |
|
Foundation Type
|
Concrete |
|
Half Bath Total
|
1 |
|
Heating Fuel
|
Electric |
|
Heating Type
|
Baseboard Heaters |
|
Size Interior
|
1,920 Ft2 |
|
Total Finished Area
|
1920 Sqft |
|
Type
|
House |
|
Utility Water
|
Municipal Water |
Parking
Land
|
Access Type
|
Year-round Access |
|
Acreage
|
No |
|
Landscape Features
|
Partially Landscaped |
|
Sewer
|
Municipal Sewage System |
|
Size Irregular
|
807 |
|
Size Total
|
807 M2 |
|
Size Total Text
|
807 M2 |
Rooms
| Level |
Type |
Length |
Width |
Dimensions |
|
Basement |
Family Room |
|
|
23' x 18' |
|
Basement |
Other |
|
|
11' x 8' |
|
Basement |
Bedroom |
|
|
10' x 9' |
|
Basement |
Bath (# Pieces 1-6) |
|
|
7'1'' x 10' |
|
Basement |
Bonus Room |
|
|
11' x 23' |
|
Main Level |
Kitchen/dining Room |
|
|
12'5'' x 16'2'' |
|
Main Level |
Office |
|
|
6'8'' x 11' |
|
Main Level |
Living Room |
|
|
27'3'' x 11'7'' |
|
Main Level |
Bath (# Pieces 1-6) |
|
|
8'1'' x 8' |
|
Main Level |
Bedroom |
|
|
11'7'' x 11'7'' |
|
Main Level |
Bedroom |
|
|
11'3'' x 11'8'' |
|
Main Level |
Mud Room |
|
|
6'8'' x 7'4'' |
https://www.realtor.ca/real-estate/28484536/2074-commerciale-street-saint-françois-de-madawaska
