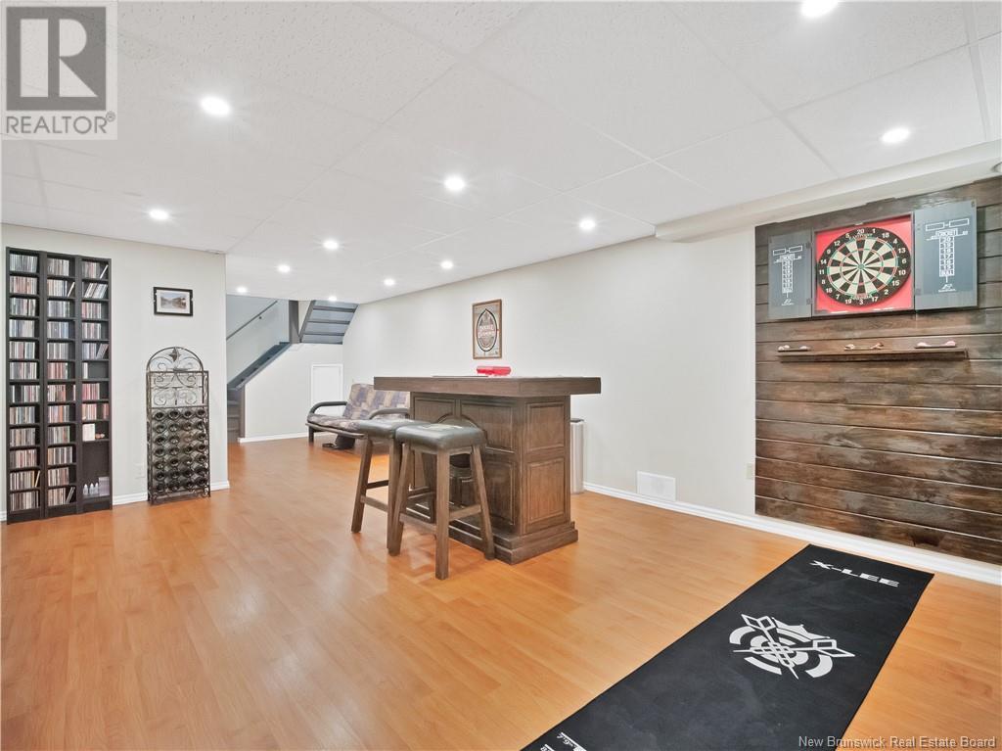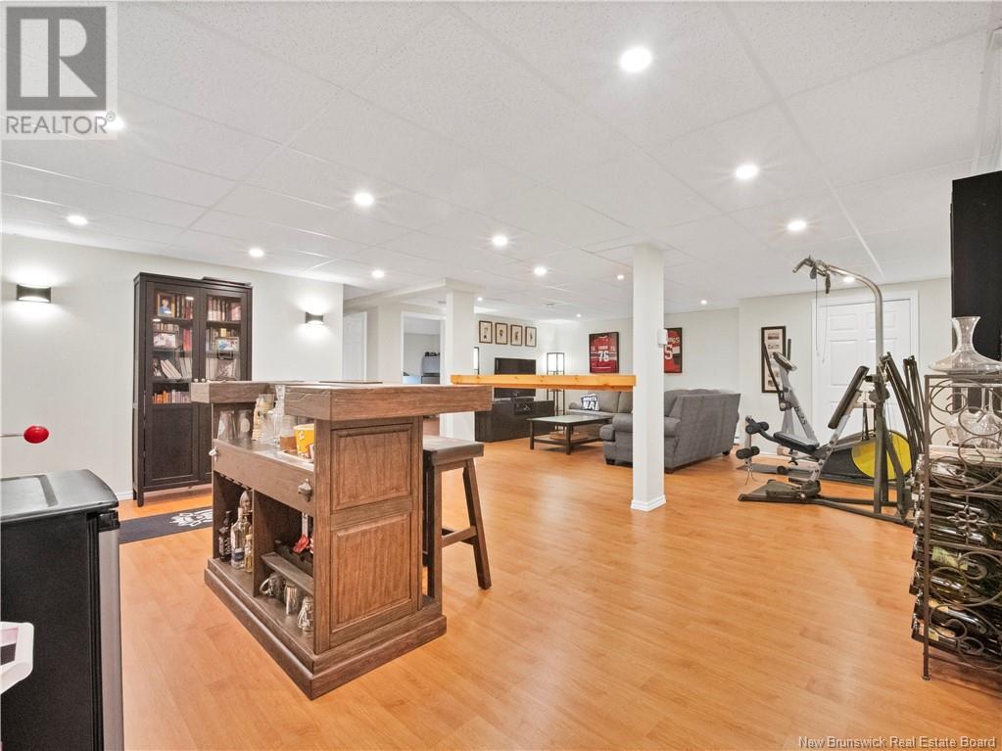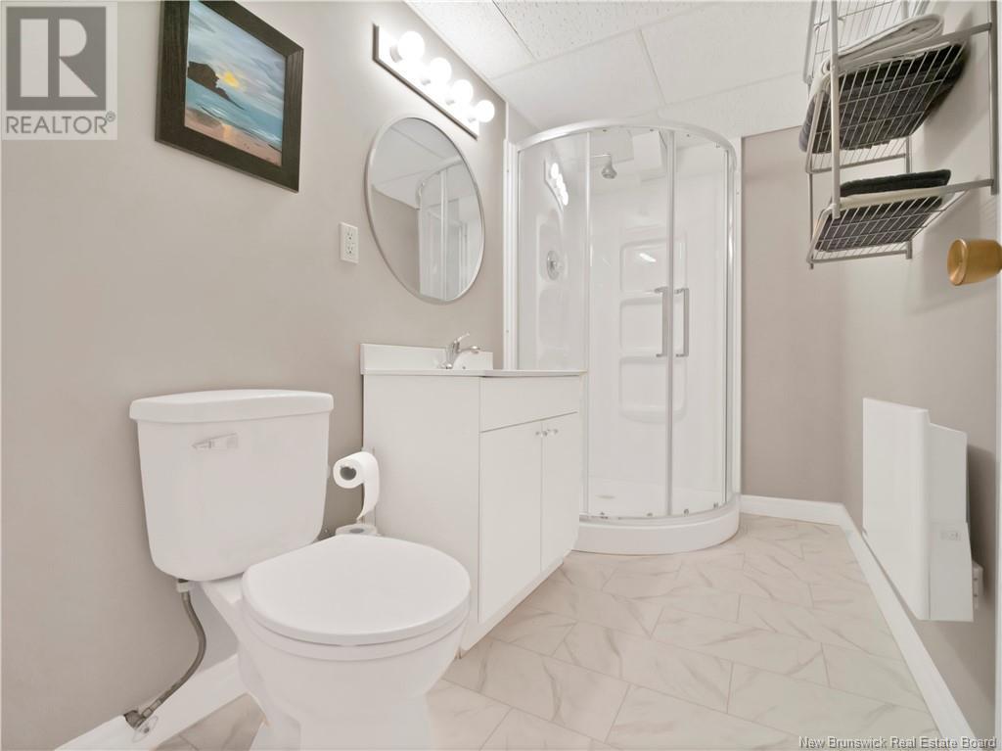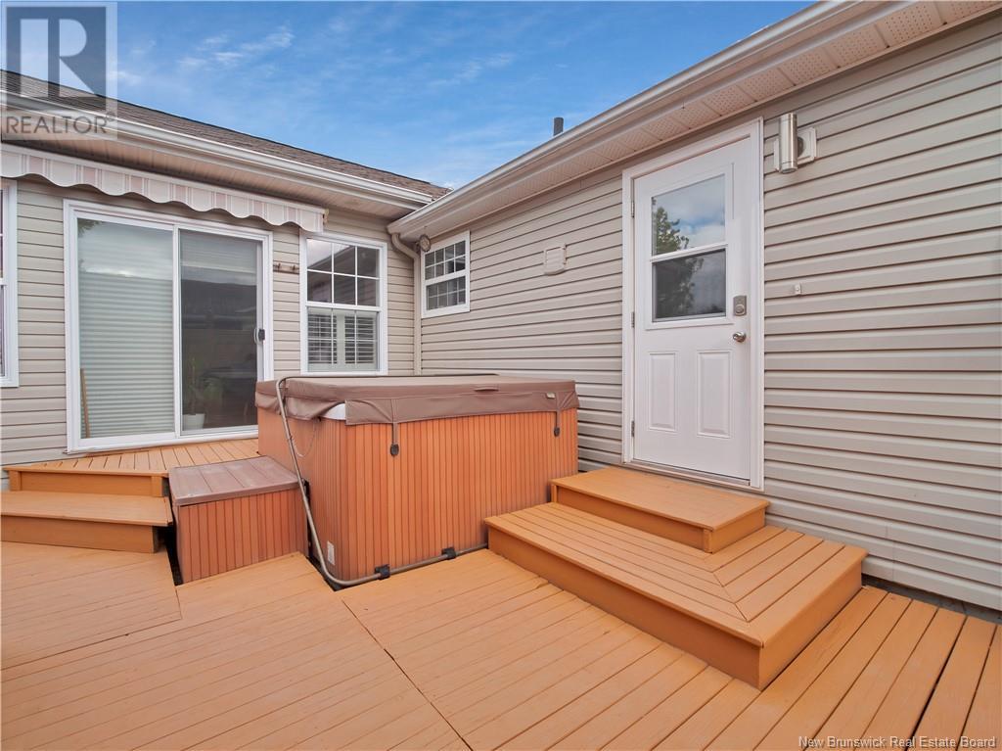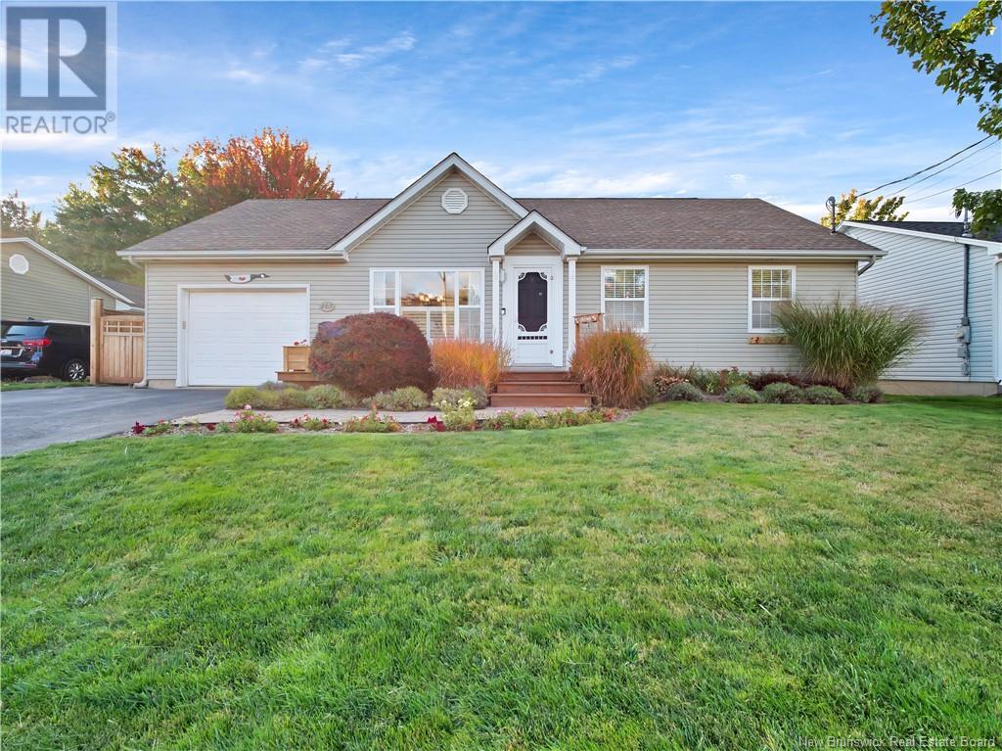4 Bedroom
3 Bathroom
1469 sqft
Heat Pump
Baseboard Heaters, Heat Pump
Landscaped
$514,900
Welcome to 207 Maplehurst Drive, a beautifully updated bungalow located in Moncton's highly desirable North End. This stunning family home greets you with a bright and spacious dining area, leading into an upgraded kitchen featuring newer appliances, a modern backsplash, fresh flooring, sleek countertops, and a built-in wine fridge. The large center island offers ample workspace and storage, making it a perfect spot for family gatherings. Beyond the kitchen, enjoy a cozy family room, with a cathedral ceiling and a gorgeous stone propane fireplace, ideal for relaxing evenings. The main level includes a spacious primary bedroom with an updated 2-piece ensuite, two additional bedrooms, and a fully renovated 4-piece bathroom with a luxurious tiled shower. Off the kitchen, a practical mudroom/laundry area connects to the attached garage, the basement and backdoor to the patio. The lower level provides extra living space with a huge family room for entertaining or epic movie nights, a non-conforming bedroom, an updated 3-piece bath, and a storage room. Step outside to your private backyard oasis, complete with a large deck, gazebo, hot tub, and new shed, all within a fully fenced yard. Located in a family-friendly neighborhood close to schools, daycares, parks, and offering easy highway access, this move-in-ready home is a must-see. Call today to book your showing! (id:19018)
Property Details
|
MLS® Number
|
NB107055 |
|
Property Type
|
Single Family |
|
Neigbourhood
|
Hildegarde |
|
EquipmentType
|
Propane Tank |
|
Features
|
Balcony/deck/patio |
|
RentalEquipmentType
|
Propane Tank |
Building
|
BathroomTotal
|
3 |
|
BedroomsAboveGround
|
3 |
|
BedroomsBelowGround
|
1 |
|
BedroomsTotal
|
4 |
|
ConstructedDate
|
1994 |
|
CoolingType
|
Heat Pump |
|
ExteriorFinish
|
Vinyl |
|
FlooringType
|
Laminate, Hardwood |
|
FoundationType
|
Concrete |
|
HalfBathTotal
|
1 |
|
HeatingFuel
|
Electric, Propane |
|
HeatingType
|
Baseboard Heaters, Heat Pump |
|
SizeInterior
|
1469 Sqft |
|
TotalFinishedArea
|
2578 Sqft |
|
Type
|
House |
|
UtilityWater
|
Municipal Water |
Parking
Land
|
AccessType
|
Year-round Access |
|
Acreage
|
No |
|
FenceType
|
Fully Fenced |
|
LandscapeFeatures
|
Landscaped |
|
Sewer
|
Municipal Sewage System |
|
SizeIrregular
|
653 |
|
SizeTotal
|
653 M2 |
|
SizeTotalText
|
653 M2 |
Rooms
| Level |
Type |
Length |
Width |
Dimensions |
|
Basement |
3pc Bathroom |
|
|
X |
|
Basement |
Family Room |
|
|
18'0'' x 27'11'' |
|
Basement |
Storage |
|
|
10'0'' x 13'7'' |
|
Basement |
Bedroom |
|
|
13'0'' x 13'8'' |
|
Main Level |
2pc Ensuite Bath |
|
|
X |
|
Main Level |
Bedroom |
|
|
8'1'' x 8'6'' |
|
Main Level |
Bedroom |
|
|
14'4'' x 10'1'' |
|
Main Level |
Kitchen |
|
|
14'7'' x 18'10'' |
|
Main Level |
Foyer |
|
|
9'7'' x 4'10'' |
|
Main Level |
4pc Bathroom |
|
|
X |
|
Main Level |
Bonus Room |
|
|
9'7'' x 10'1'' |
|
Main Level |
Family Room |
|
|
13'2'' x 15'4'' |
|
Main Level |
Dining Room |
|
|
14'1'' x 14'1'' |
https://www.realtor.ca/real-estate/27499463/207-maplehurst-drive-moncton



















