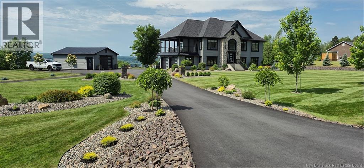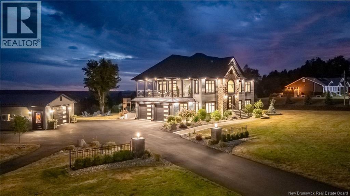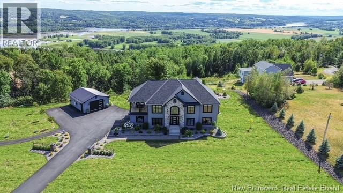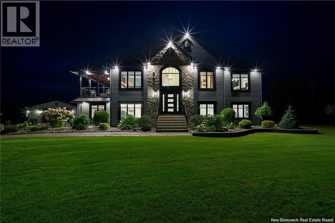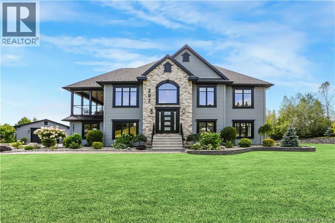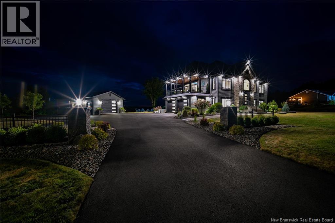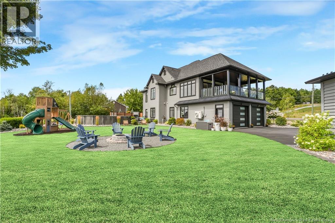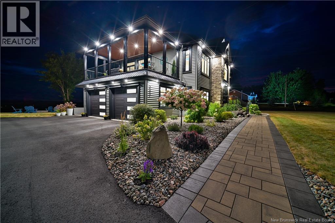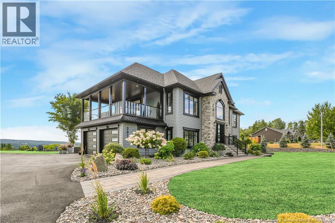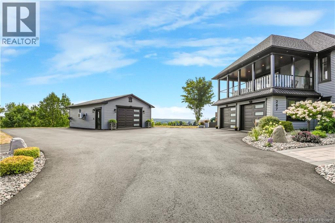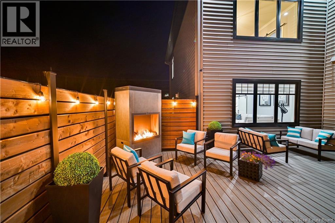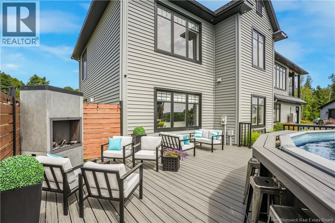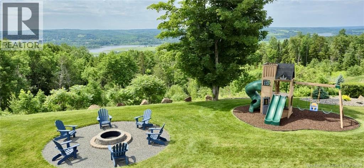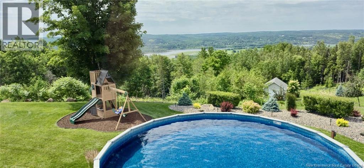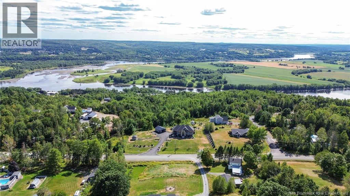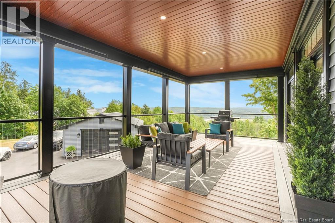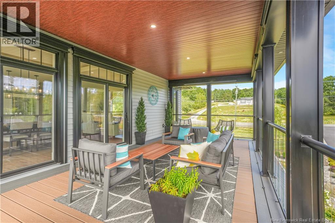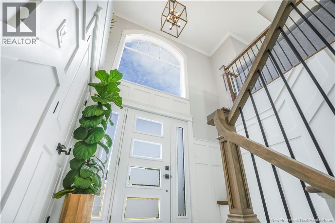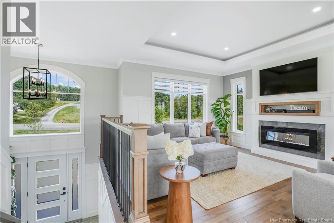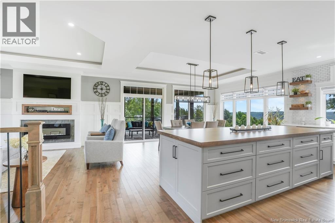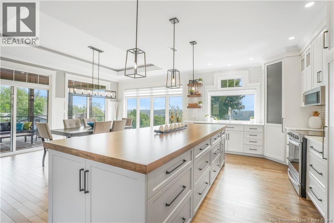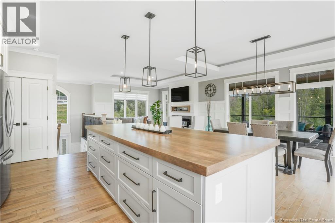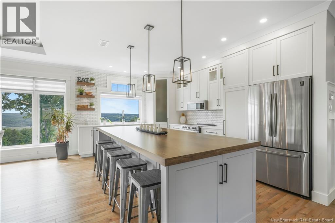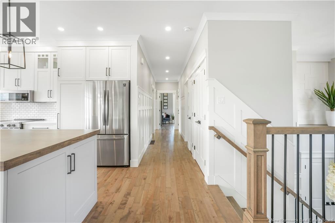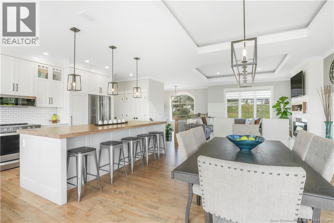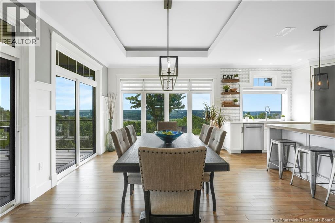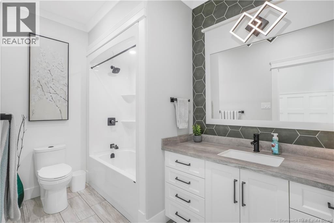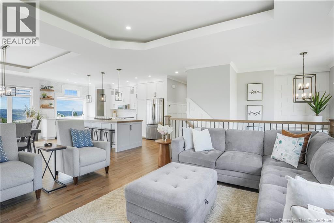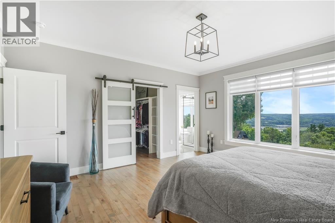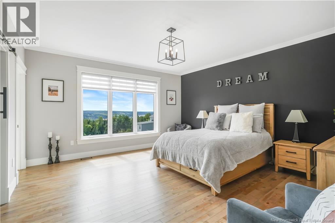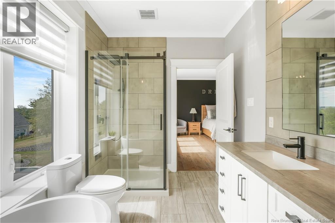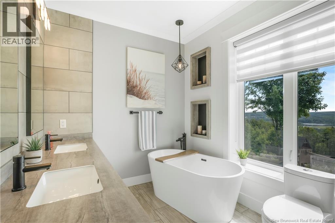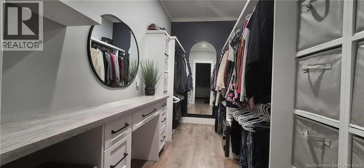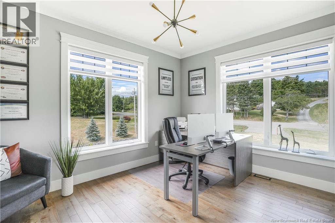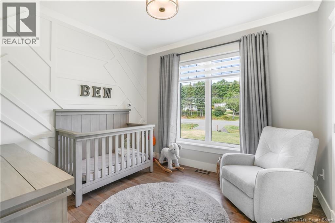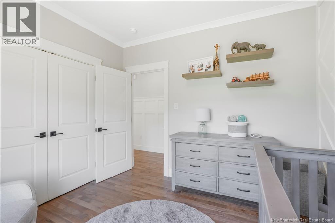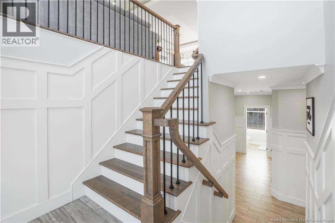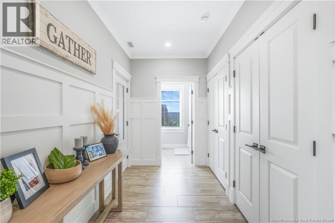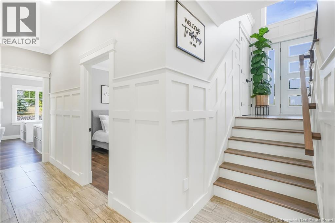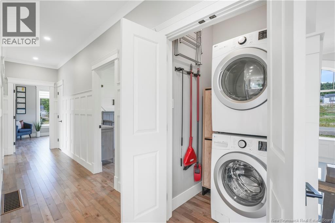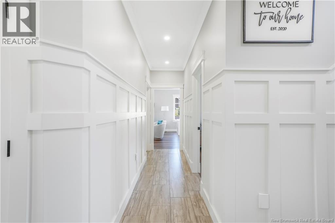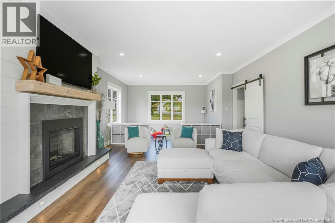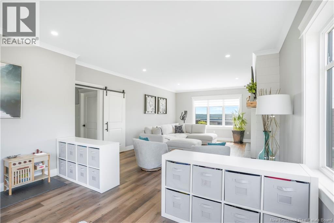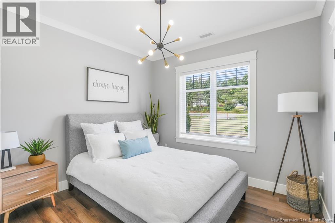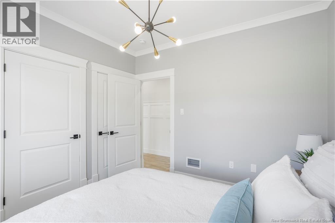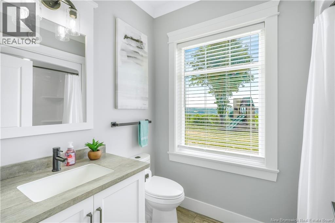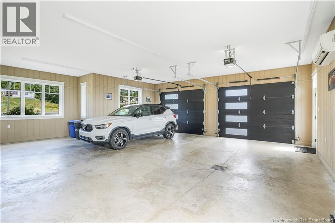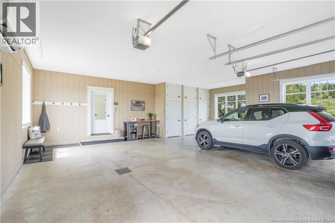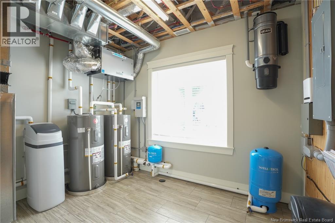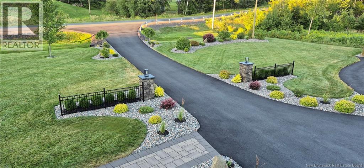4 Bedroom
3 Bathroom
3,020 ft2
Split Level Entry, 2 Level
Fireplace
Above Ground Pool
Central Air Conditioning, Heat Pump
Heat Pump, Stove
Acreage
Landscaped
$1,400,000
This one-of-a-kind custom-built home sets a new standard for luxury living, and it comes with a STUNNING VIEW! With over 3,000 sq. ft. of refined space, it pairs flawless craftsmanship with an unbeatable panoramic view of the river and valley. From the flawlessly manicured & landscaped yard, detached garage and shed with underground services, and stone walkway to the elegant stone façade, every detail has been thoughtfully designed. Inside, soaring 9 ceilings and dramatic 10 illuminated tray ceilings frame the open concept layout. The dream kitchen features a 4 x 10 island, walk-in pantry, quartz countertops, stainless steel appliances, and a tiled backsplash, flowing seamlessly to a 14 x 27 covered balcony. Hardwood and porcelain floors, geothermal heating/cooling, and oversized windows add both comfort and efficiency. The main level offers 3 spacious bedrooms, including a primary retreat with a spa-inspired 5-piece ensuite and large walk-in closet. Downstairs, enjoy a second bright living space with a propane fireplace, plus access to the heated, insulated double garage. With R24 wall and R60 attic insulation, this home is built to last. Just minutes from downtown Fredericton, its a rare blend of elegance, efficiency, and unmatched views. Full list of valuable features on file! (id:19018)
Property Details
|
MLS® Number
|
NB125469 |
|
Property Type
|
Single Family |
|
Features
|
Level Lot, Treed |
|
Pool Type
|
Above Ground Pool |
|
Structure
|
Workshop, Shed |
Building
|
Bathroom Total
|
3 |
|
Bedrooms Above Ground
|
4 |
|
Bedrooms Total
|
4 |
|
Architectural Style
|
Split Level Entry, 2 Level |
|
Constructed Date
|
2021 |
|
Cooling Type
|
Central Air Conditioning, Heat Pump |
|
Exterior Finish
|
Stone, Vinyl |
|
Fireplace Fuel
|
Gas |
|
Fireplace Present
|
Yes |
|
Fireplace Type
|
Unknown |
|
Flooring Type
|
Laminate, Tile, Vinyl, Wood |
|
Foundation Type
|
Concrete |
|
Heating Fuel
|
Electric, Natural Gas |
|
Heating Type
|
Heat Pump, Stove |
|
Size Interior
|
3,020 Ft2 |
|
Total Finished Area
|
3020 Sqft |
|
Type
|
House |
|
Utility Water
|
Well |
Parking
|
Attached Garage
|
|
|
Detached Garage
|
|
|
Garage
|
|
|
Garage
|
|
Land
|
Access Type
|
Year-round Access |
|
Acreage
|
Yes |
|
Landscape Features
|
Landscaped |
|
Sewer
|
Septic System |
|
Size Irregular
|
4597 |
|
Size Total
|
4597 M2 |
|
Size Total Text
|
4597 M2 |
Rooms
| Level |
Type |
Length |
Width |
Dimensions |
|
Basement |
Utility Room |
|
|
10'5'' x 11'4'' |
|
Basement |
Storage |
|
|
9'11'' x 11'5'' |
|
Basement |
Family Room |
|
|
29'1'' x 15' |
|
Basement |
Bedroom |
|
|
10'3'' x 10'10'' |
|
Basement |
Bath (# Pieces 1-6) |
|
|
5'10'' x 8'7'' |
|
Main Level |
Bedroom |
|
|
12'9'' x 15' |
|
Main Level |
Bedroom |
|
|
10'2'' x 10'10'' |
|
Main Level |
Bath (# Pieces 1-6) |
|
|
5'11'' x 10'11'' |
|
Main Level |
Ensuite |
|
|
11'5'' x 7'5'' |
|
Main Level |
Other |
|
|
X |
|
Main Level |
Primary Bedroom |
|
|
15'11'' x 15' |
|
Main Level |
Dining Room |
|
|
16'5'' x 12' |
|
Main Level |
Living Room |
|
|
17'10'' x 14'2'' |
|
Main Level |
Kitchen |
|
|
16'5'' x 11' |
|
Main Level |
Foyer |
|
|
X |
https://www.realtor.ca/real-estate/28776260/207-carlisle-road-douglas
