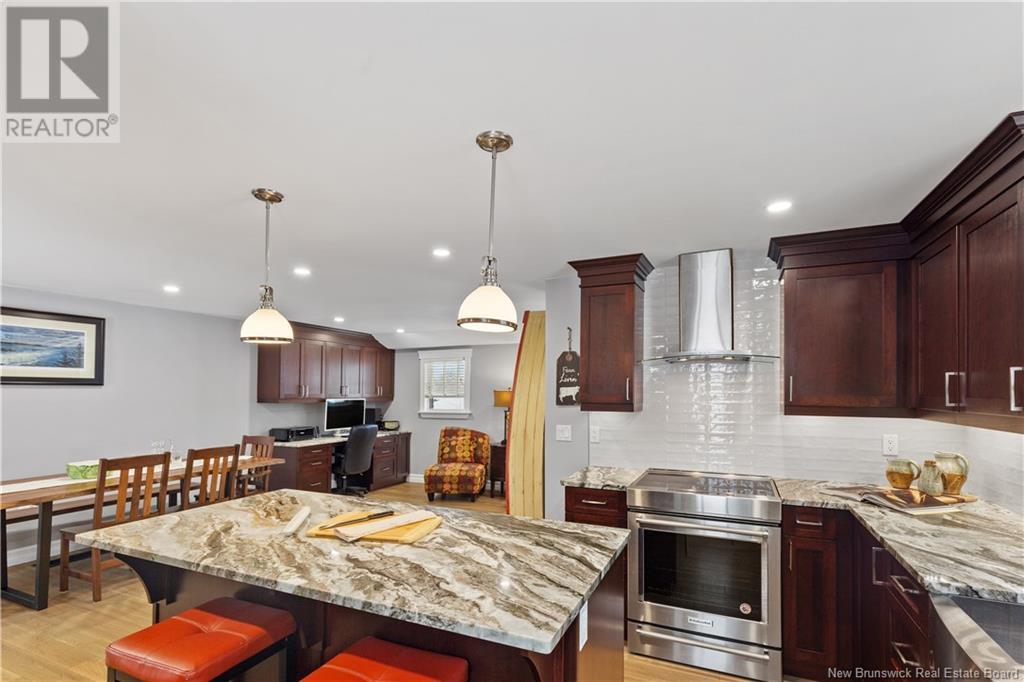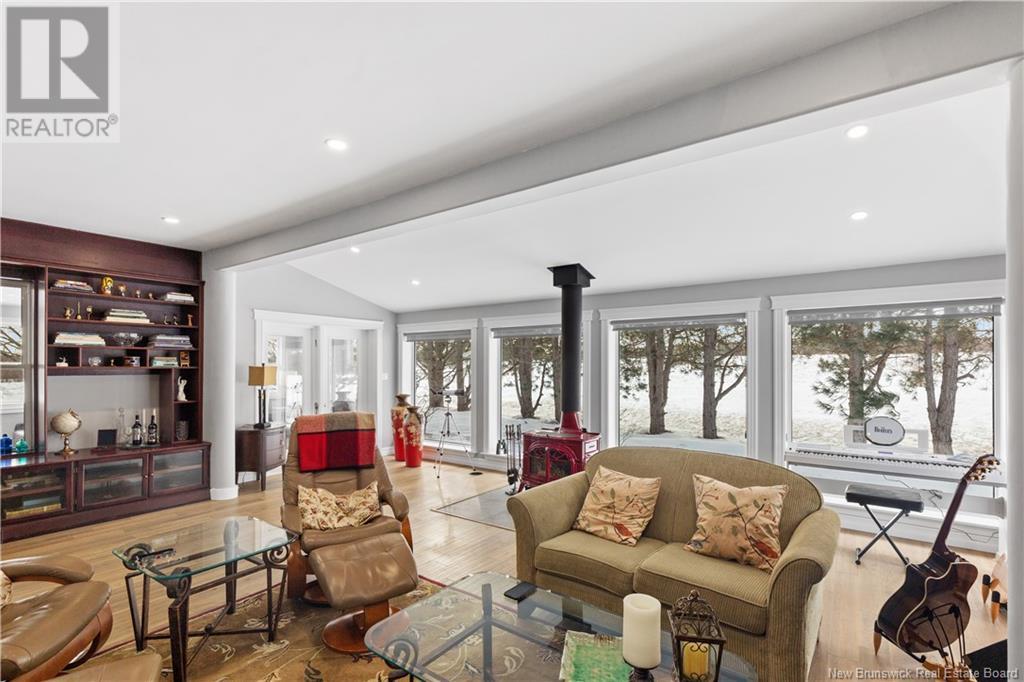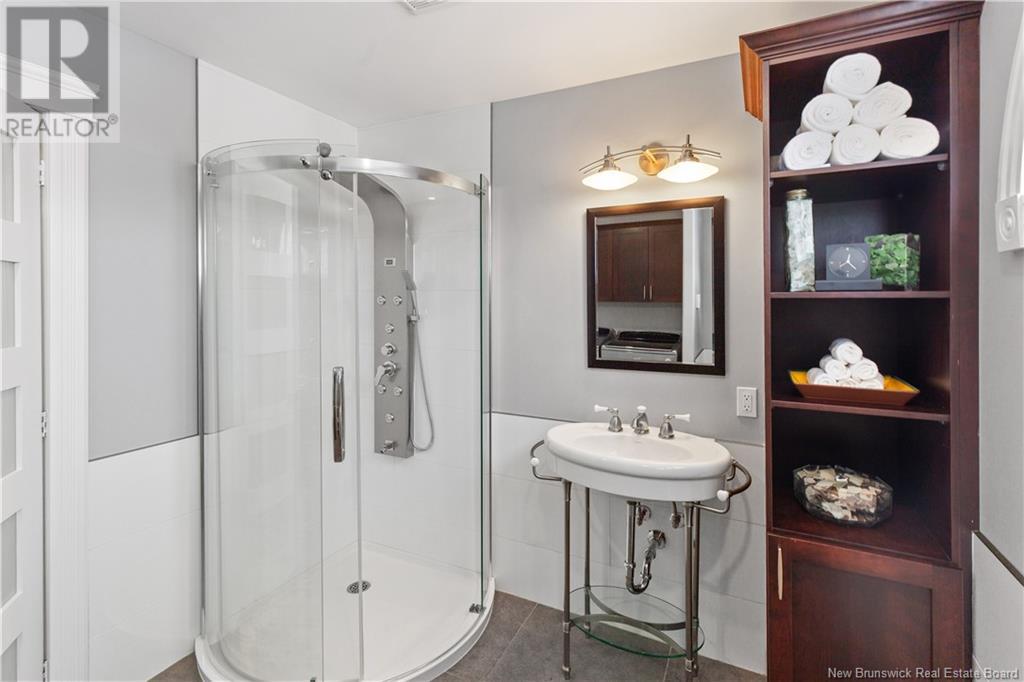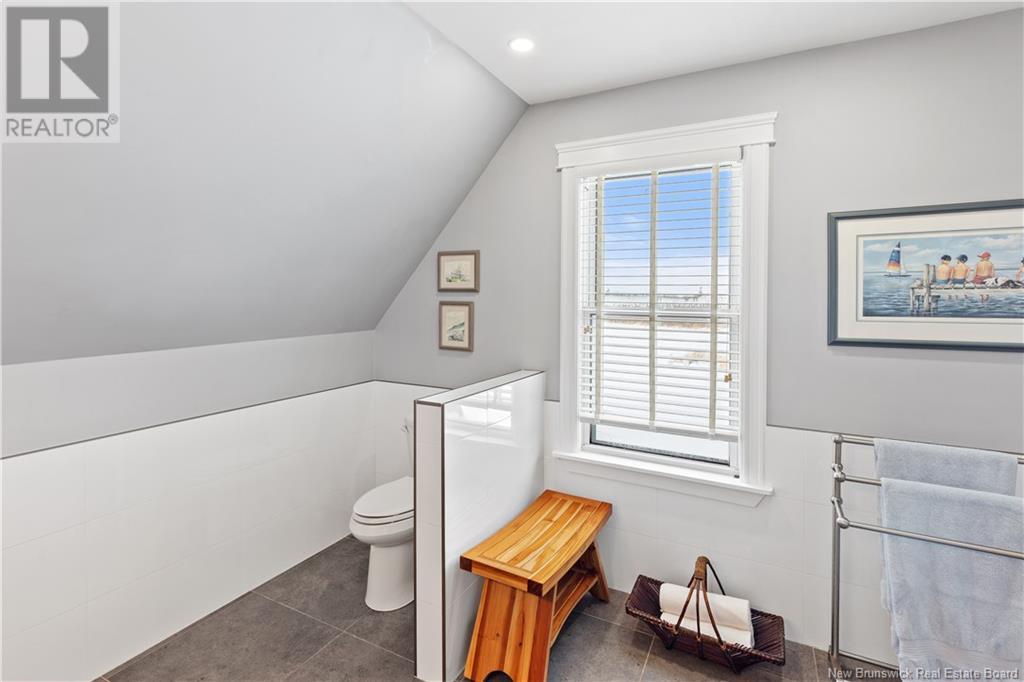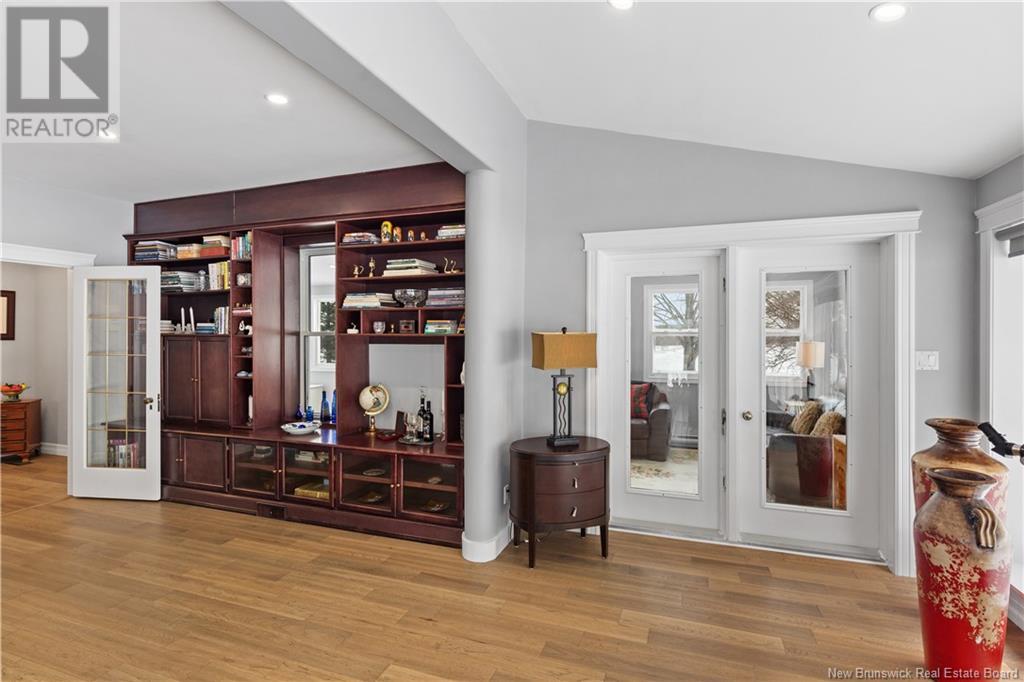2 Bedroom
2 Bathroom
2,069 ft2
Central Air Conditioning, Heat Pump
Heat Pump, Stove
Acreage
Landscaped
$799,900
Private. Pristine. Paradise. Here is the needle in a haystack and here she is in all her glory! Tucked away on 63 acres, nestled in mature trees, with a picturesque pond. This thoughtful layout impresses at every turn. Welcomed into a sunroom (possible bedroom),then into a large kitchen/dining with high end appliances, and granite counters and adjoining office area w/built-in desk area; and another entrance to a large deck for convenient outdoor dining/bbq area and close proximity to your 3 car garage featuring a second story guest house. The main house provides a bright and spacious living room with soothing nature views and a lovely 3pc bath & laundry complete the first floor. The 2nd floor offers a 4pc luxury bath with heated floors, 2nd bdrm and the large primary with attached versatile space that can serve as a nursery/dressing room/sitting room. The garage interior and a 215sq/ft room are both fully finished and the upstairs cape cod style guest house has 2 bdrms, 3pc bath and a full kitchen with nice finishes and mini split with a beautiful deck overlooking nature and your beautiful property. Meticulously and COMPLETELY redone in 2017 with metal siding and roof, offering separate wells and septic for the main/guest houses as well as Vermont casting stoves in each, composite decking and comfort of central air heating and cooling as well as an auto propane powered generator. Move into quality and excellence. Priced below cost of rebuilding. Call today for private tour! (id:19018)
Property Details
|
MLS® Number
|
NB111730 |
|
Property Type
|
Single Family |
|
Equipment Type
|
Propane Tank |
|
Features
|
Balcony/deck/patio |
|
Rental Equipment Type
|
Propane Tank |
Building
|
Bathroom Total
|
2 |
|
Bedrooms Above Ground
|
2 |
|
Bedrooms Total
|
2 |
|
Basement Type
|
Crawl Space |
|
Cooling Type
|
Central Air Conditioning, Heat Pump |
|
Exterior Finish
|
Metal |
|
Flooring Type
|
Laminate, Porcelain Tile, Hardwood |
|
Foundation Type
|
Stone |
|
Heating Fuel
|
Wood |
|
Heating Type
|
Heat Pump, Stove |
|
Size Interior
|
2,069 Ft2 |
|
Total Finished Area
|
2069 Sqft |
|
Type
|
House |
|
Utility Water
|
Well |
Parking
|
Detached Garage
|
|
|
Garage
|
|
|
Garage
|
|
Land
|
Access Type
|
Year-round Access |
|
Acreage
|
Yes |
|
Landscape Features
|
Landscaped |
|
Sewer
|
Septic System |
|
Size Irregular
|
63 |
|
Size Total
|
63 Ac |
|
Size Total Text
|
63 Ac |
Rooms
| Level |
Type |
Length |
Width |
Dimensions |
|
Second Level |
Sitting Room |
|
|
9' x 8' |
|
Second Level |
Bath (# Pieces 1-6) |
|
|
9'9'' x 11'11'' |
|
Second Level |
Bedroom |
|
|
14'9'' x 9'8'' |
|
Second Level |
Bedroom |
|
|
13'5'' x 21'1'' |
|
Basement |
Other |
|
|
X |
|
Main Level |
3pc Bathroom |
|
|
8'4'' x 10'4'' |
|
Main Level |
Office |
|
|
7'1'' x 12'3'' |
|
Main Level |
Foyer |
|
|
7' x 7'8'' |
|
Main Level |
Sunroom |
|
|
9'10'' x 30'6'' |
|
Main Level |
Living Room |
|
|
24'8'' x 18'7'' |
|
Main Level |
Dining Room |
|
|
16'0'' x 9'1'' |
|
Main Level |
Kitchen |
|
|
13'6'' x 12'6'' |
https://www.realtor.ca/real-estate/27869096/2069-route-955-little-shemogue





