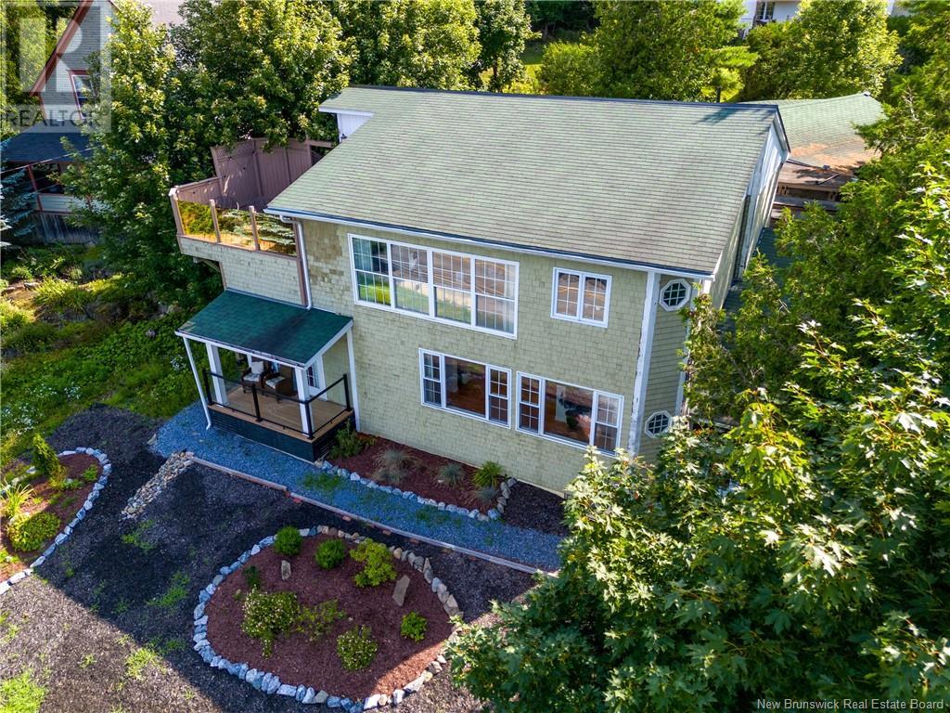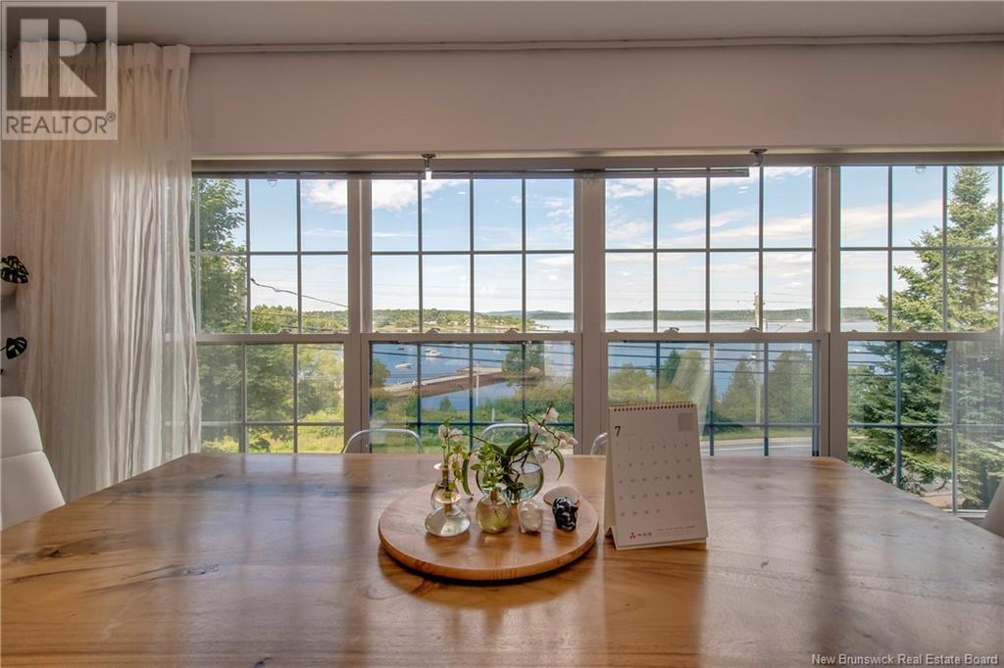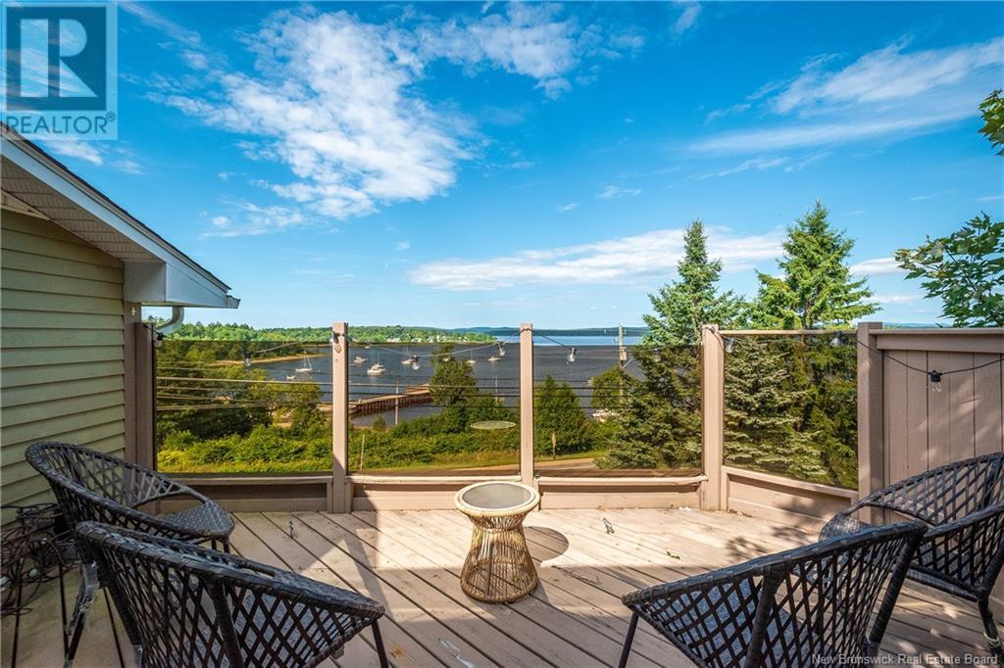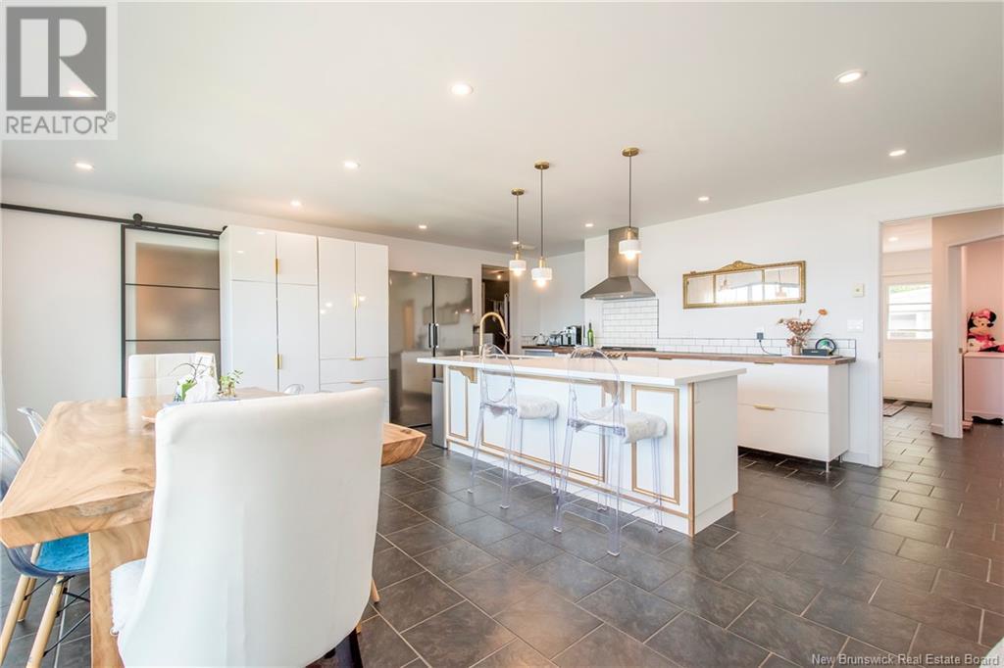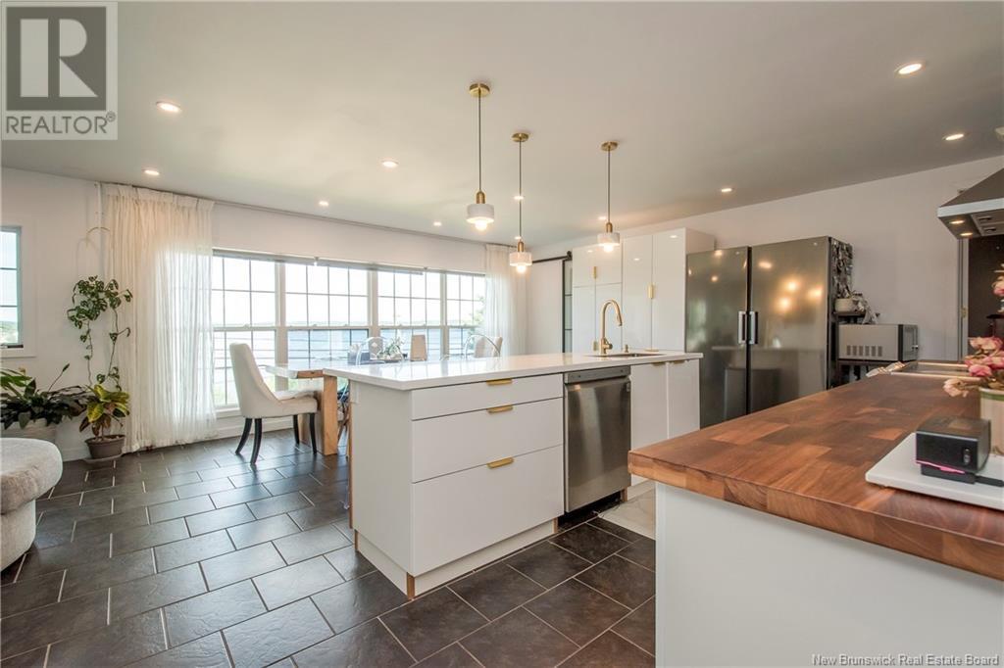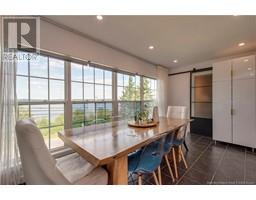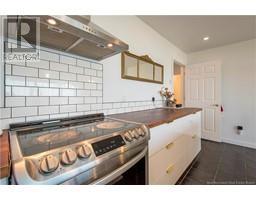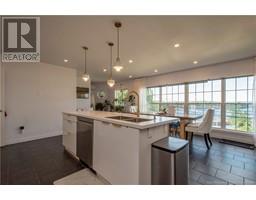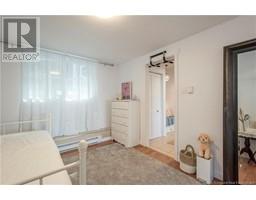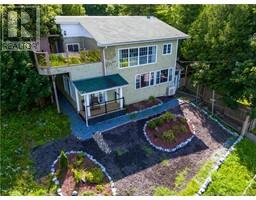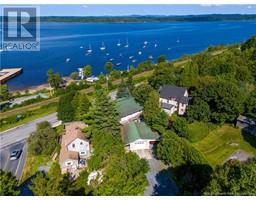3 Bedroom
3 Bathroom
2,477 ft2
Bungalow, 2 Level
Heat Pump
Baseboard Heaters, Heat Pump
Landscaped
$525,000
PANORAMIC RIVER VIEWS! It's got that WOW factor for views and elegant updates and privacy on both levels! Spacious open concept main level has a new kitchen and full bath along with 2 bedrooms and option for a third as well. The lower level walkout is bright and sunny, all above ground and perfect for extended family as well. Major renos in 2021. Enjoy the riverviews from the elevated deck just steps off the kitchen and private times on the large back deck as well. This home is large and can accommodate home office space easily. Just a 2 minute walk to the Renforth wharf and Beach....you can boat, kayak, swim and picnic there! East side shopping is just 5 minutes away and uptown Saint John about 10 minutes. Located in Renforth Rothesay, this family home is a ideal location for schools as well. Book your private showing today. OFFERS WILL BE REVIEWED WHEN PRESENTED (id:19018)
Property Details
|
MLS® Number
|
NB116838 |
|
Property Type
|
Single Family |
|
Neigbourhood
|
East Riverside-Kinghurst |
|
Features
|
Sloping, Balcony/deck/patio |
Building
|
Bathroom Total
|
3 |
|
Bedrooms Above Ground
|
2 |
|
Bedrooms Below Ground
|
1 |
|
Bedrooms Total
|
3 |
|
Architectural Style
|
Bungalow, 2 Level |
|
Basement Type
|
Crawl Space |
|
Constructed Date
|
2021 |
|
Cooling Type
|
Heat Pump |
|
Exterior Finish
|
Cedar Shingles, Wood |
|
Flooring Type
|
Ceramic, Hardwood |
|
Foundation Type
|
Concrete, Concrete Slab |
|
Heating Fuel
|
Electric |
|
Heating Type
|
Baseboard Heaters, Heat Pump |
|
Stories Total
|
1 |
|
Size Interior
|
2,477 Ft2 |
|
Total Finished Area
|
2477 Sqft |
|
Type
|
House |
|
Utility Water
|
Municipal Water |
Parking
Land
|
Access Type
|
Year-round Access |
|
Acreage
|
No |
|
Landscape Features
|
Landscaped |
|
Sewer
|
Municipal Sewage System |
|
Size Irregular
|
13142 |
|
Size Total
|
13142 Sqft |
|
Size Total Text
|
13142 Sqft |
Rooms
| Level |
Type |
Length |
Width |
Dimensions |
|
Basement |
Bedroom |
|
|
12'2'' x 9'6'' |
|
Basement |
3pc Bathroom |
|
|
6'6'' x 5' |
|
Basement |
3pc Ensuite Bath |
|
|
10'3'' x 5' |
|
Basement |
Bedroom |
|
|
27'2'' x 11' |
|
Basement |
Family Room |
|
|
15'6'' x 13' |
|
Main Level |
3pc Bathroom |
|
|
10' x 5'6'' |
|
Main Level |
Utility Room |
|
|
20'6'' x 8'8'' |
|
Main Level |
Bedroom |
|
|
11'8'' x 11'1'' |
|
Main Level |
Primary Bedroom |
|
|
13'3'' x 11'9'' |
|
Main Level |
Kitchen/dining Room |
|
|
26'9'' x 18'8'' |
https://www.realtor.ca/real-estate/28201308/2068-rothesay-road-rothesay
