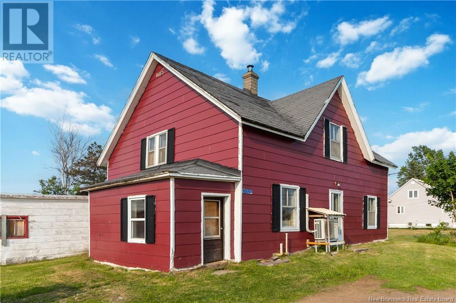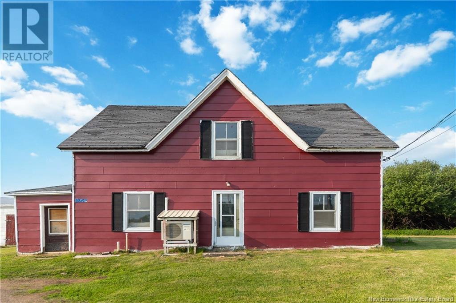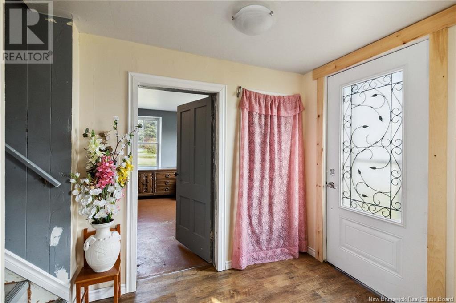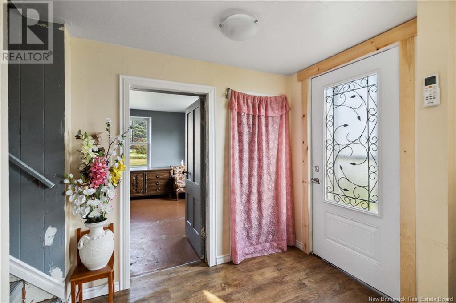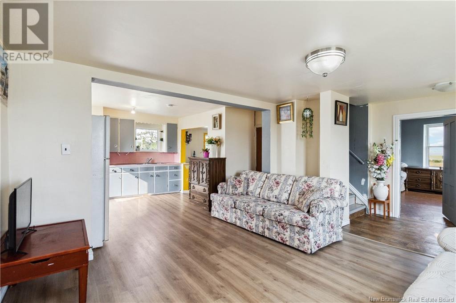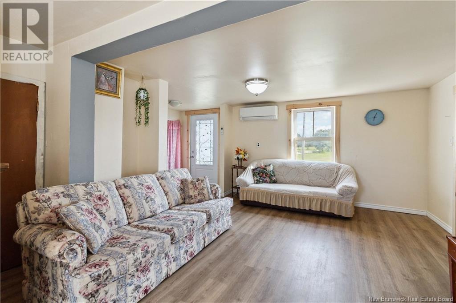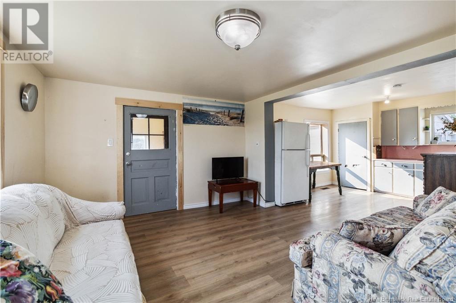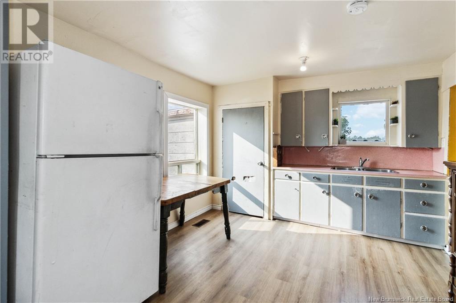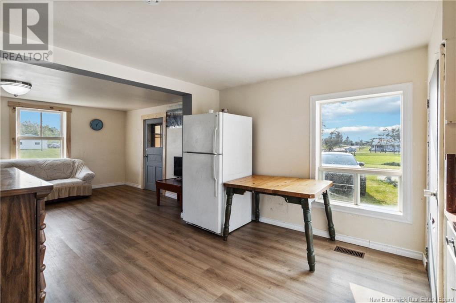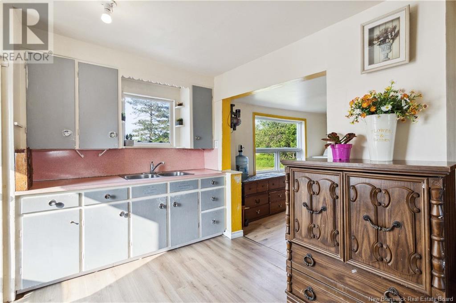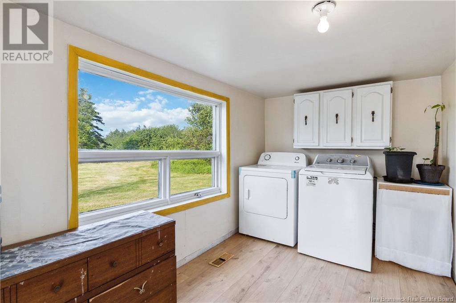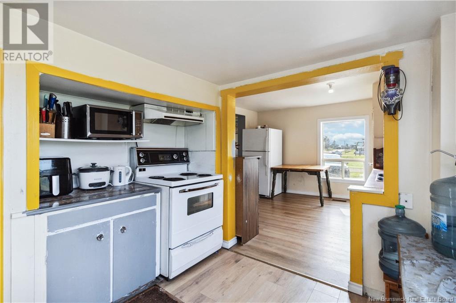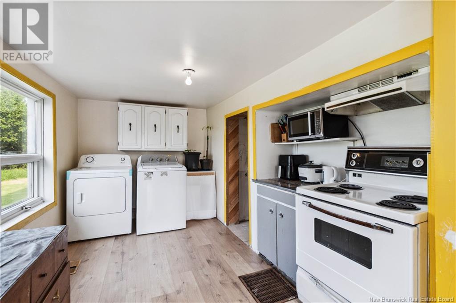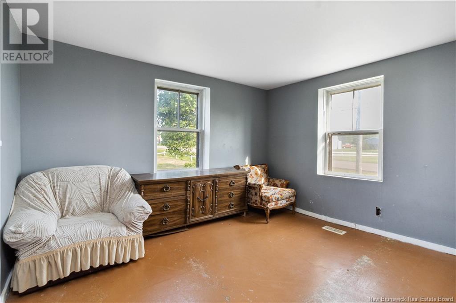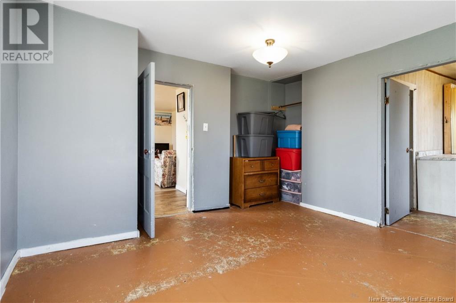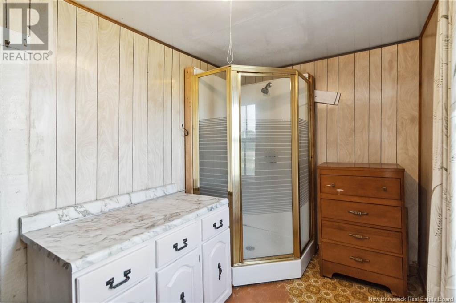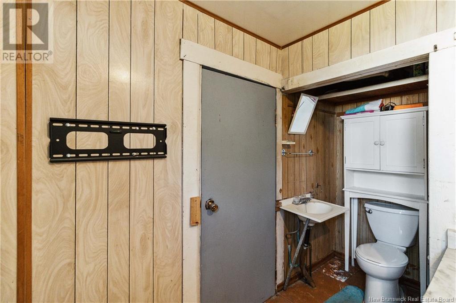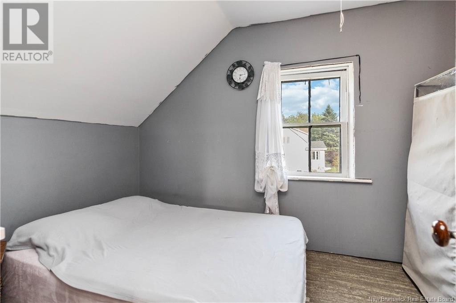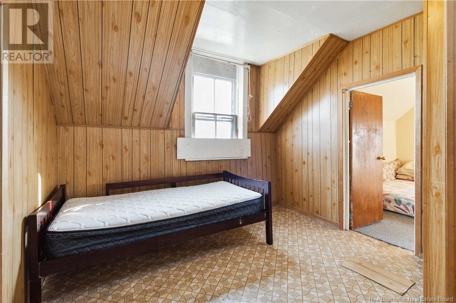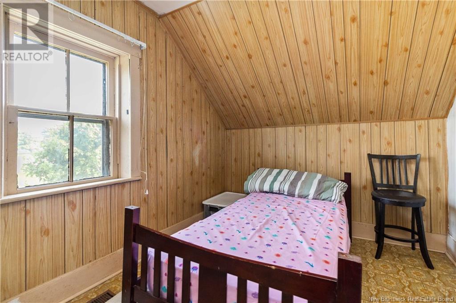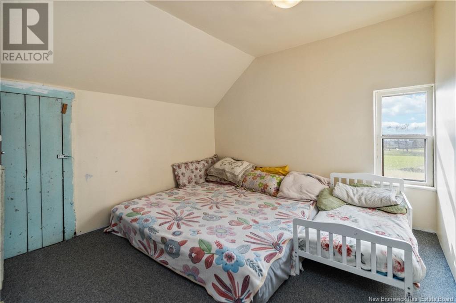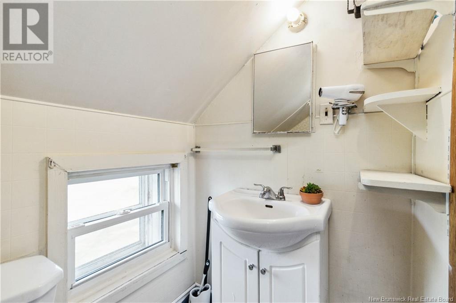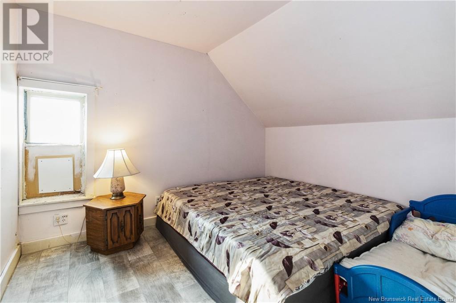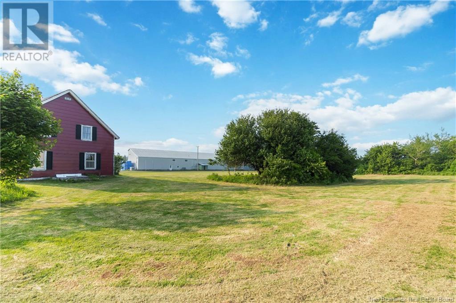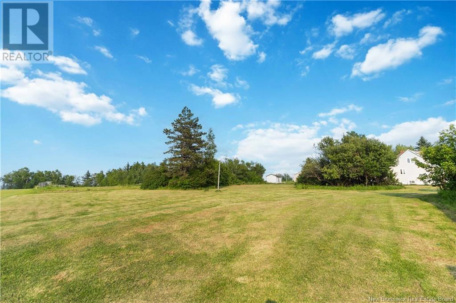5 Bedroom
2 Bathroom
1,502 ft2
2 Level
Heat Pump
Forced Air, Heat Pump
Acreage
Landscaped
$129,900
Welcome to 2058 Route 950 in beautiful Petit-Cap! This spacious 5-bedroom, 2-bathroom home sits on over 2+ acres of land and offers endless potential for the right buyer. With plenty of room for the whole family, this property is ideal for those looking to create a life near the coast. Recent upgrades include a new 200 amp electrical panel and two mini-split heat pumps for year-round comfort. Several rooms have also seen updates with new flooring and drywall already completed. A standout feature is the large attached storage barn, offering ample room for tools, equipment, hobbies, or future workshop space. Enjoy the peace of country living just a short walk from the beach, and only minutes away from some of the regions best shorelines. Conveniently located less than 10 minutes to Cap-Pelé, under 25 minutes to Shediac, and under 40 minutes to Moncton this is a great location for both relaxation and accessibility. Don't miss your chance to own a piece of Petit-Cap, schedule your private viewing today! (id:19018)
Property Details
|
MLS® Number
|
NB120719 |
|
Property Type
|
Single Family |
|
Features
|
Level Lot |
|
Structure
|
Barn |
Building
|
Bathroom Total
|
2 |
|
Bedrooms Above Ground
|
5 |
|
Bedrooms Total
|
5 |
|
Architectural Style
|
2 Level |
|
Cooling Type
|
Heat Pump |
|
Exterior Finish
|
Hardboard |
|
Flooring Type
|
Laminate, Tile, Vinyl |
|
Foundation Type
|
Stone |
|
Heating Fuel
|
Oil, Wood |
|
Heating Type
|
Forced Air, Heat Pump |
|
Size Interior
|
1,502 Ft2 |
|
Total Finished Area
|
1502 Sqft |
|
Type
|
House |
|
Utility Water
|
Well |
Land
|
Acreage
|
Yes |
|
Landscape Features
|
Landscaped |
|
Sewer
|
Septic System |
|
Size Irregular
|
2.44 |
|
Size Total
|
2.44 Ac |
|
Size Total Text
|
2.44 Ac |
Rooms
| Level |
Type |
Length |
Width |
Dimensions |
|
Second Level |
4pc Bathroom |
|
|
8' x 4'3'' |
|
Second Level |
Bedroom |
|
|
10'9'' x 10'10'' |
|
Second Level |
Bedroom |
|
|
10'11'' x 10'3'' |
|
Second Level |
Bedroom |
|
|
8'5'' x 11'3'' |
|
Second Level |
Bedroom |
|
|
8'4'' x 11'6'' |
|
Main Level |
3pc Ensuite Bath |
|
|
11'11'' x 11'6'' |
|
Main Level |
Bedroom |
|
|
11'11'' x 11'6'' |
|
Main Level |
Kitchen |
|
|
23'2'' x 8' |
|
Main Level |
Living Room |
|
|
14'4'' x 12'2'' |
https://www.realtor.ca/real-estate/28474336/2058-route-950-petit-cap
