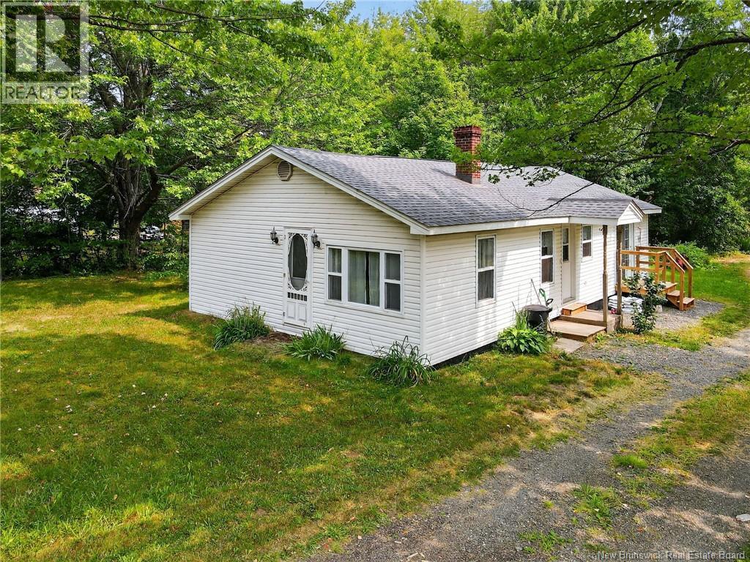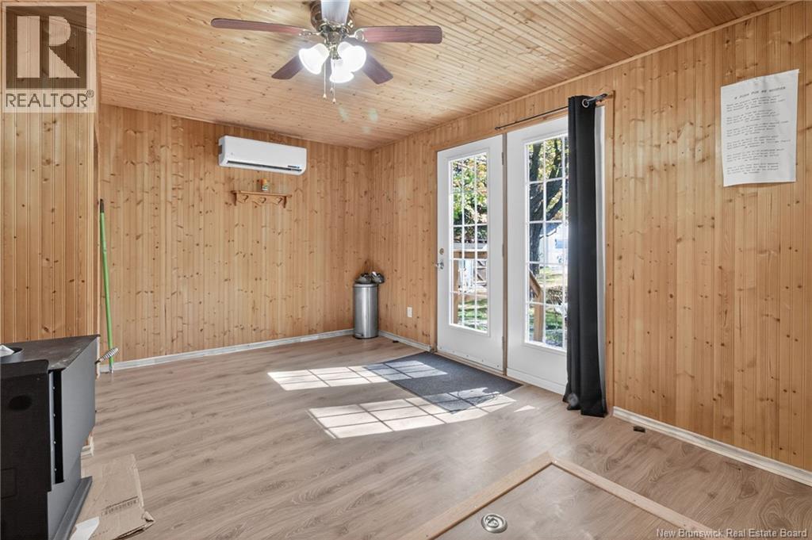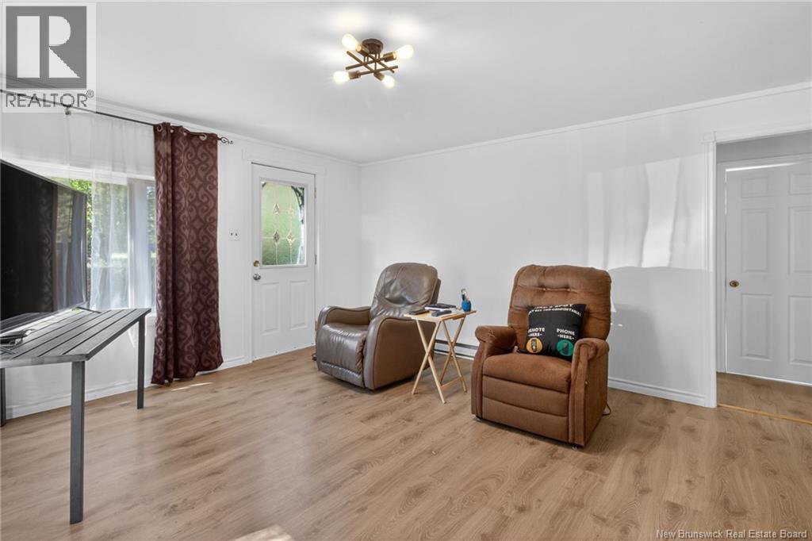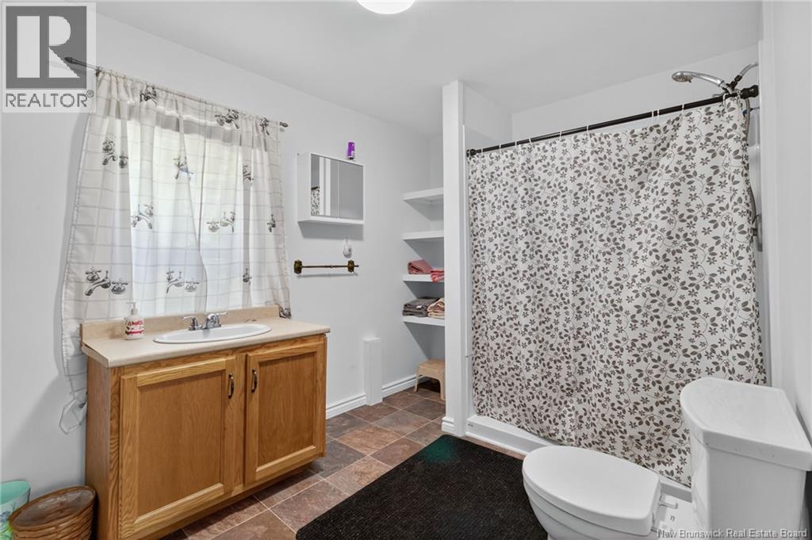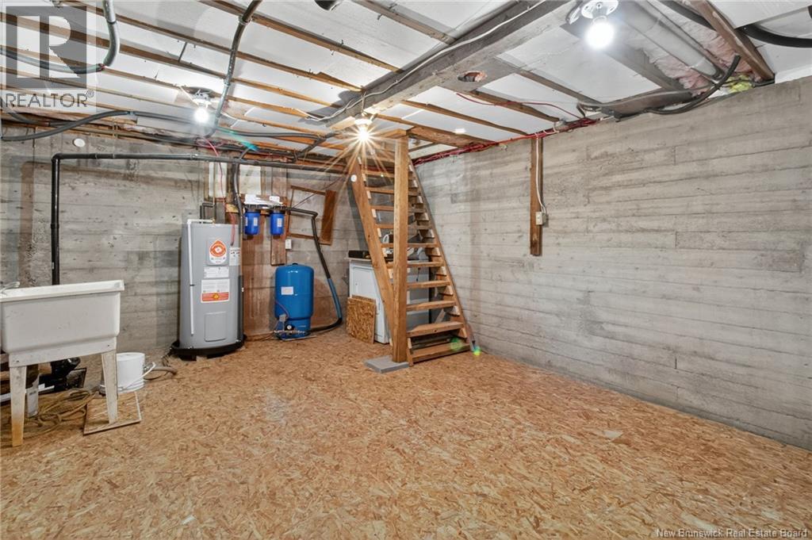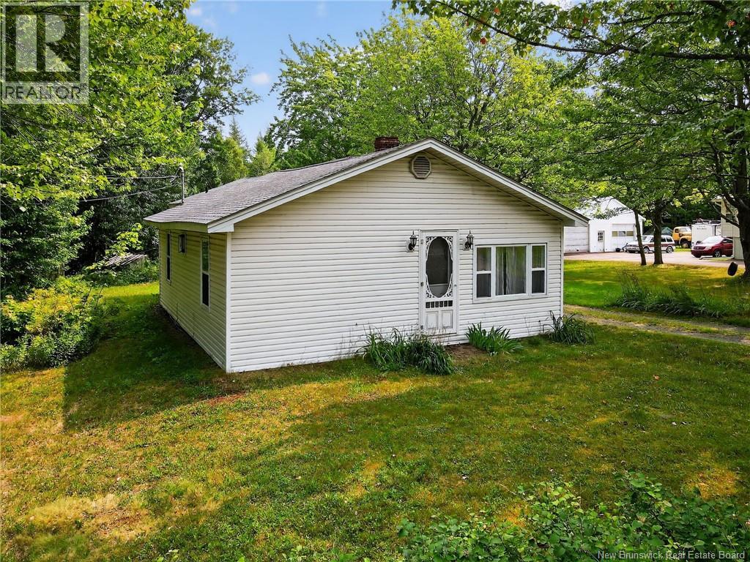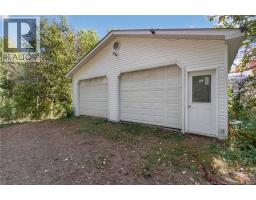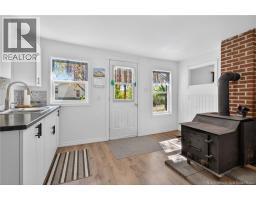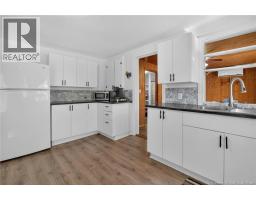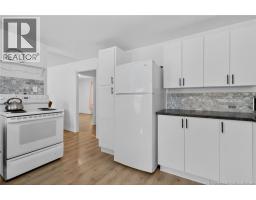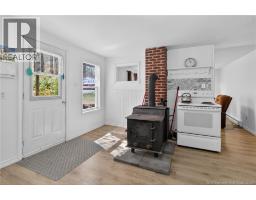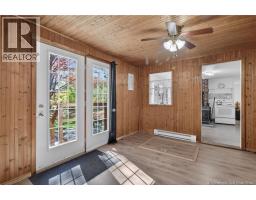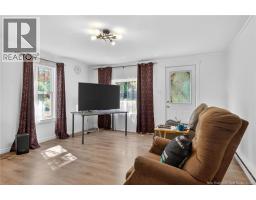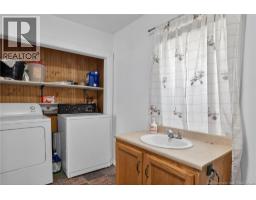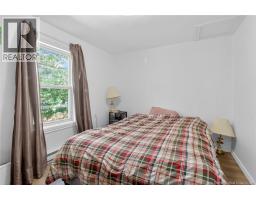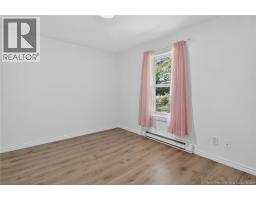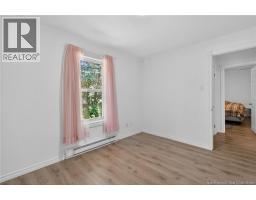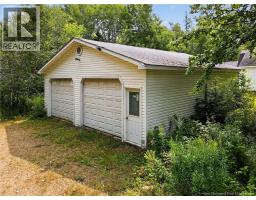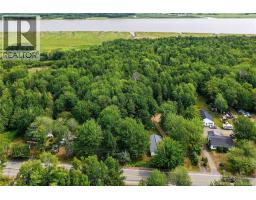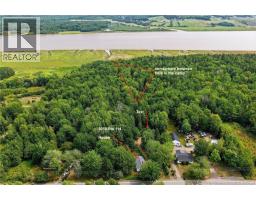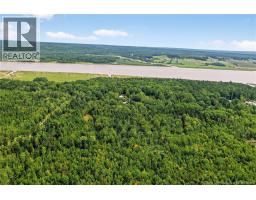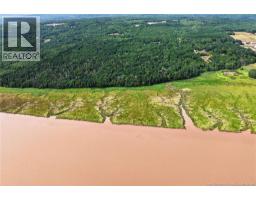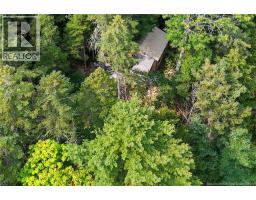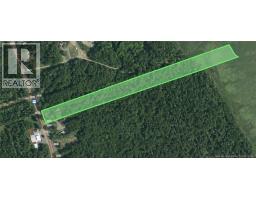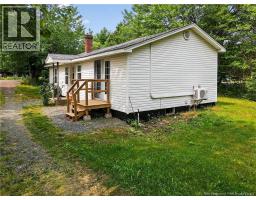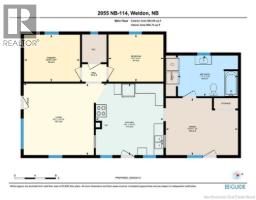2 Bedroom
1 Bathroom
907 ft2
Bungalow
Heat Pump
Heat Pump, Stove
Waterfront
Acreage
Landscaped
$299,000
ATTENTION FIRST TIME BUYERS!! SINGLES! NATURE LOVERS! AFFORDABLE! COUNTRY COTTAGE FEEL FEATURES- 2 BEDROOM BUNGALOW, 2 BAY GARAGE, APPROX 9.8 ACRES WITH ATV TRAIL TO PARTIALLY FINISHED CAMP WITH VIEW OF THE RIVER! OWNERS RELOCATING!! WELCOME TO 2055 ROUTE 114 - STONEY CREEK. SHORT DRIVE FROM RIVERVIEW! ENJOY MAIN FLOOR LIVING! Livingroom, New Kitchen, dining area, 2 bedrooms, 3pc bath/shower, laundry area. Great 4 wheeling - cut your own wood - enjoy quiet country living - raise chickens, tap the maple trees - make your own maple syrup. CLOSE TO THE TRAILS. Wood stove to be replaced with new wood stove for closing. Trap door in dining room floor to leads to the basement which has the water pump, hot water tank, access to the well. Property Taxes $1586.17 (2025). WHY PAY RENT - WHEN YOU CAN OWN...MINUTES TO RIVERVIEW & DOWNTOWN MONCTON ! SHORT DRIVE TO HILLSOROUGH. SHORT DRIVE TO HOPEWELL ROCKS, ALMA & FUNDAY PARK. MAKE AN OFFER! (id:19018)
Property Details
|
MLS® Number
|
NB112952 |
|
Property Type
|
Single Family |
|
Features
|
Treed |
|
Water Front Type
|
Waterfront |
Building
|
Bathroom Total
|
1 |
|
Bedrooms Above Ground
|
2 |
|
Bedrooms Total
|
2 |
|
Architectural Style
|
Bungalow |
|
Constructed Date
|
1960 |
|
Cooling Type
|
Heat Pump |
|
Exterior Finish
|
Colour Loc |
|
Flooring Type
|
Laminate |
|
Foundation Type
|
Concrete |
|
Heating Fuel
|
Electric, Wood |
|
Heating Type
|
Heat Pump, Stove |
|
Stories Total
|
1 |
|
Size Interior
|
907 Ft2 |
|
Total Finished Area
|
907 Sqft |
|
Type
|
House |
|
Utility Water
|
Drilled Well, Well |
Parking
Land
|
Access Type
|
Year-round Access, Road Access |
|
Acreage
|
Yes |
|
Landscape Features
|
Landscaped |
|
Sewer
|
Septic System |
|
Size Irregular
|
3.98 |
|
Size Total
|
3.98 Hec |
|
Size Total Text
|
3.98 Hec |
Rooms
| Level |
Type |
Length |
Width |
Dimensions |
|
Basement |
Other |
|
|
X |
|
Main Level |
4pc Bathroom |
|
|
11'7'' x 7'10'' |
|
Main Level |
Bedroom |
|
|
10'7'' x 9'1'' |
|
Main Level |
Bedroom |
|
|
10'10'' x 9'1'' |
|
Main Level |
Dining Room |
|
|
13'11'' x 11'0'' |
|
Main Level |
Kitchen |
|
|
13'1'' x 13'10'' |
|
Main Level |
Living Room |
|
|
16'1'' x 13'10'' |
https://www.realtor.ca/real-estate/27938822/2055-route-114-stoney-creek
