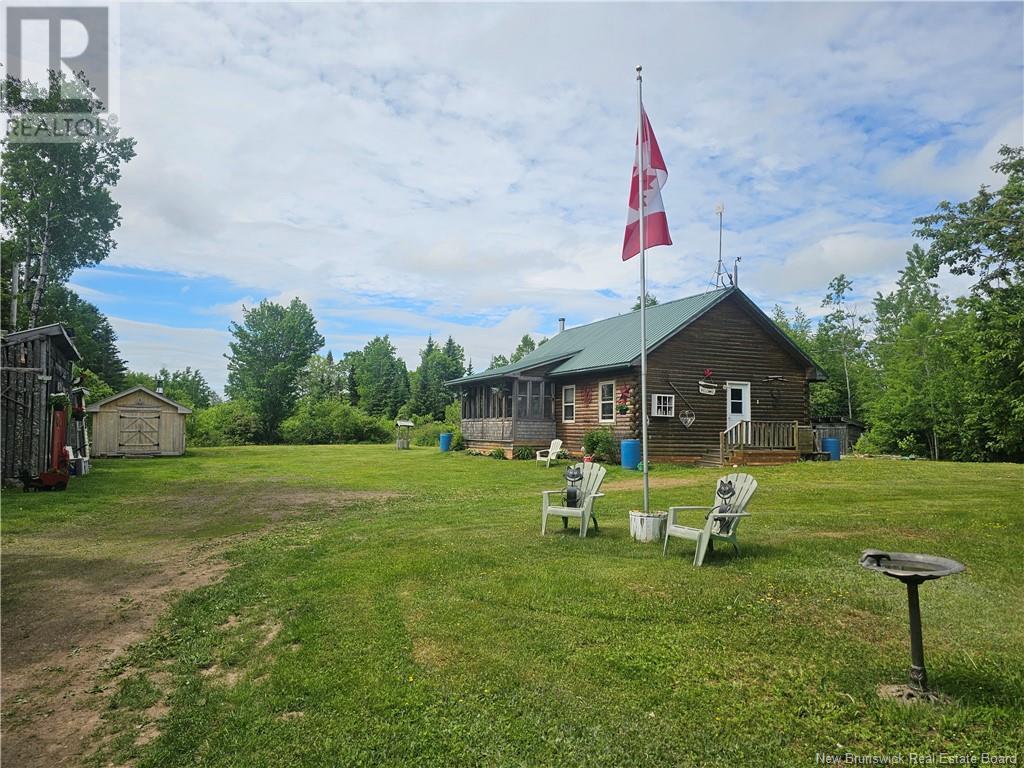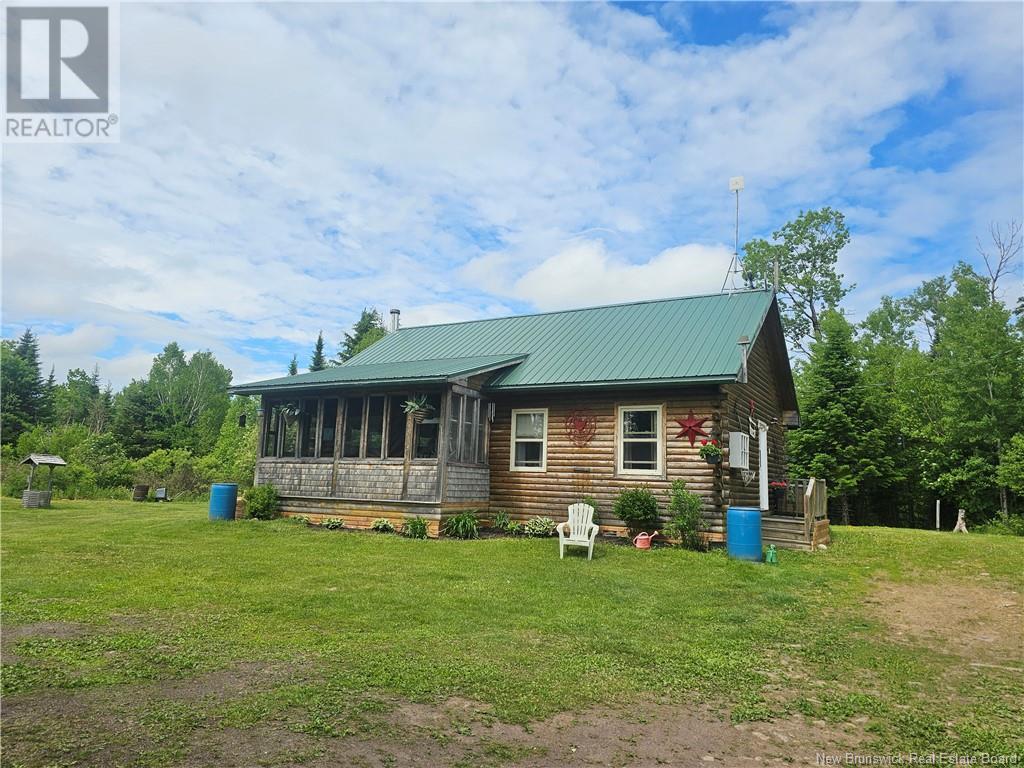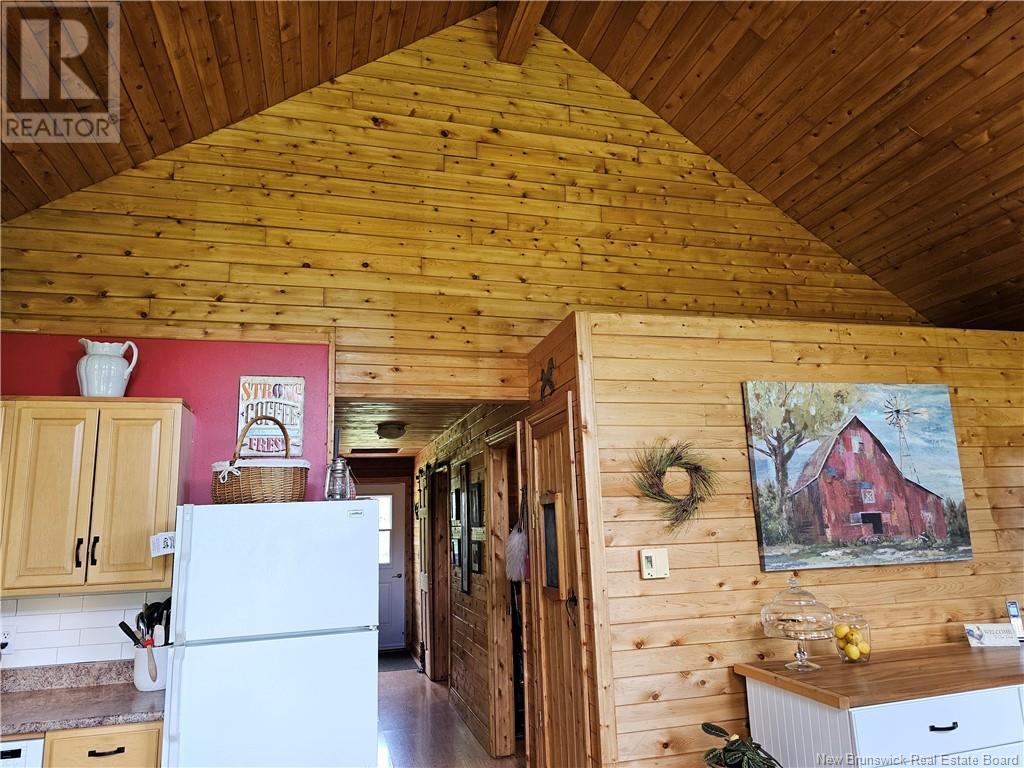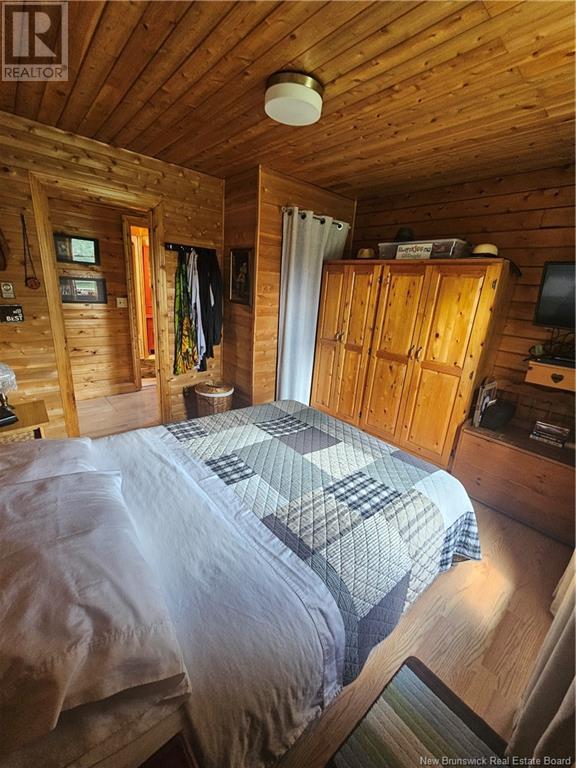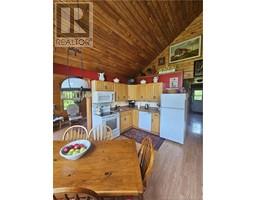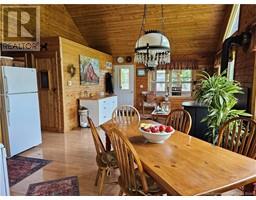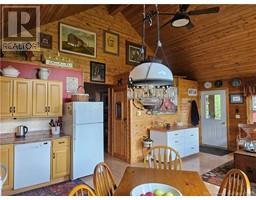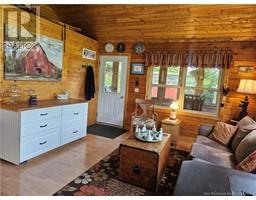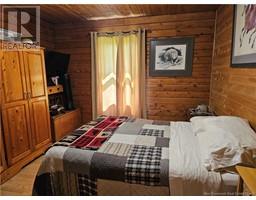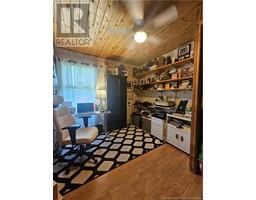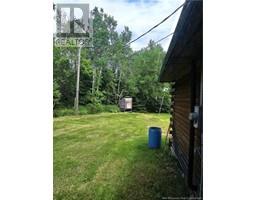2 Bedroom
1 Bathroom
1,012 ft2
Bungalow
Baseboard Heaters, Stove
Acreage
$249,000
Welcome to 2055 Route 107, Williamsburg, a charming log-style home nestled in the trees on the outskirts of Stanley, NB. This cozy 2 bedroom (sunroom could be converted to 3rd bedroom), 1 bath residence set on a sprawling 7.6 acre property, offering peace, privacy & plenty of space to enjoy nature. The homes kitchen features an efficient L-shaped design that seamlessly flows into the open concept living room, creating a warm & inviting atmosphere. The living room is highlighted by a pellet stove, perfect for cozy evenings & adding a touch of rustic charm. Living space also boasts cathedral ceilings & endless windows, giving the feeling of bringing the outside in! Just off the kitchen open living space is a lovely sunroom, that could be your morning coffee space or evening wine space w/the patio door at the end for easy accessibility. Both bedrooms are of similar size, providing comfortable living spaces, a convenient storage/ laundry room just across the hall. Bath has a tub/shower surround & ample storage. The home has laminate flooring throughout, except for the bathroom, which has luxury vinyl flooring for added durability & style. The expansive property has a brook bordering it & includes multiple out-buildings, for ample storage, a heated workshop, & 1 was a chicken coop if you are thinking of a hobby farm. Enjoy the birds chirping from the screened in porch. This property offers a unique blend of rustic living with modern conveniences, making it the perfect retreat. (id:19018)
Property Details
|
MLS® Number
|
NB117210 |
|
Property Type
|
Single Family |
|
Equipment Type
|
None |
|
Features
|
Treed, Balcony/deck/patio |
|
Rental Equipment Type
|
None |
|
Structure
|
Workshop, Shed |
Building
|
Bathroom Total
|
1 |
|
Bedrooms Above Ground
|
2 |
|
Bedrooms Total
|
2 |
|
Architectural Style
|
Bungalow |
|
Basement Type
|
Crawl Space |
|
Constructed Date
|
2009 |
|
Exterior Finish
|
Log |
|
Flooring Type
|
Laminate, Vinyl |
|
Foundation Type
|
Block, Concrete |
|
Heating Fuel
|
Electric, Pellet |
|
Heating Type
|
Baseboard Heaters, Stove |
|
Stories Total
|
1 |
|
Size Interior
|
1,012 Ft2 |
|
Total Finished Area
|
1012 Sqft |
|
Type
|
House |
|
Utility Water
|
Drilled Well, Well |
Land
|
Access Type
|
Year-round Access |
|
Acreage
|
Yes |
|
Sewer
|
Septic System |
|
Size Irregular
|
3.07 |
|
Size Total
|
3.07 Hec |
|
Size Total Text
|
3.07 Hec |
Rooms
| Level |
Type |
Length |
Width |
Dimensions |
|
Main Level |
Utility Room |
|
|
16'0'' x 8'0'' |
|
Main Level |
Bath (# Pieces 1-6) |
|
|
9'0'' x 8'0'' |
|
Main Level |
Bedroom |
|
|
11'0'' x 8'0'' |
|
Main Level |
Bedroom |
|
|
13'0'' x 13'0'' |
|
Main Level |
Sunroom |
|
|
13'0'' x 10'8'' |
|
Main Level |
Living Room |
|
|
23'0'' x 8'4'' |
|
Main Level |
Kitchen/dining Room |
|
|
23'0'' x 18'6'' |
https://www.realtor.ca/real-estate/28239852/2055-route-107-williamsburg
