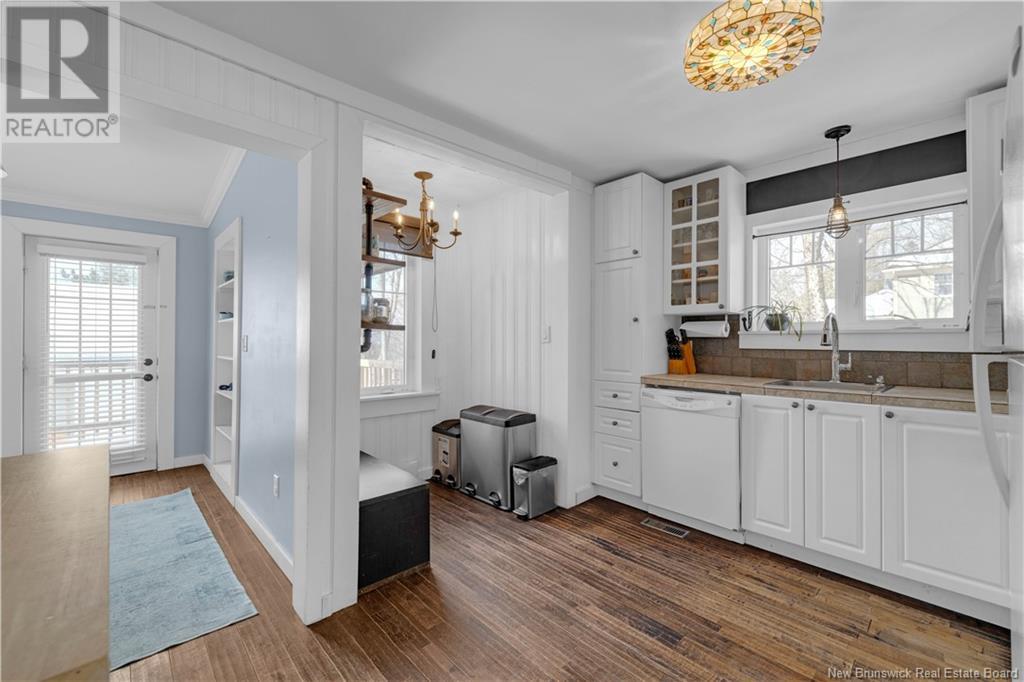3 Bedroom
2 Bathroom
1500 sqft
2 Level
Heat Pump
Baseboard Heaters, Heat Pump, Stove
Landscaped
$299,900
Lovely home and property, very nicely cared for and updated over the years. Spacious, open concept design on the main level, great room/ dining room combination is so user friendly with oversized windows bringing in lots of light. As well as large main floor master bedroom and nice working kitchen + mudroom area off back entry. Full bath on main + upper level with 2 bedrooms upstairs as well. Basement is finished with a rec room with propane stove, music room, laundry + plenty of storage. Nice finishes such as wainscotting, crown molding +pine whitewashed walls on the lower level. Super efficient heating + air conditioning with high end Daiken ducted heat pump system. Spacious fenced-in backyard with a beautiful stone fire pit, mature lot perfect for family gatherings. It's ideal for kids to play and offers a large private deck for relaxation. Plus, there's a single car garage, all in a great area. (id:19018)
Property Details
|
MLS® Number
|
NB112845 |
|
Property Type
|
Single Family |
|
Features
|
Level Lot |
Building
|
BathroomTotal
|
2 |
|
BedroomsAboveGround
|
3 |
|
BedroomsTotal
|
3 |
|
ArchitecturalStyle
|
2 Level |
|
CoolingType
|
Heat Pump |
|
ExteriorFinish
|
Vinyl |
|
FlooringType
|
Ceramic, Laminate, Vinyl, Wood |
|
FoundationType
|
Block, Concrete |
|
HeatingFuel
|
Electric, Propane, Natural Gas |
|
HeatingType
|
Baseboard Heaters, Heat Pump, Stove |
|
SizeInterior
|
1500 Sqft |
|
TotalFinishedArea
|
2040 Sqft |
|
Type
|
House |
|
UtilityWater
|
Well |
Parking
Land
|
AccessType
|
Year-round Access |
|
Acreage
|
No |
|
LandscapeFeatures
|
Landscaped |
|
Sewer
|
Municipal Sewage System |
|
SizeIrregular
|
10656 |
|
SizeTotal
|
10656 Sqft |
|
SizeTotalText
|
10656 Sqft |
Rooms
| Level |
Type |
Length |
Width |
Dimensions |
|
Second Level |
Bath (# Pieces 1-6) |
|
|
8' x 7' |
|
Second Level |
Bedroom |
|
|
10'7'' x 9' |
|
Second Level |
Bedroom |
|
|
9'11'' x 12'4'' |
|
Basement |
Storage |
|
|
11' x 12'7'' |
|
Basement |
Bonus Room |
|
|
10'2'' x 10'4'' |
|
Basement |
Laundry Room |
|
|
7'5'' x 8'5'' |
|
Basement |
Family Room |
|
|
16'5'' x 15'3'' |
|
Main Level |
Bath (# Pieces 1-6) |
|
|
X |
|
Main Level |
Mud Room |
|
|
5'2'' x 9'3'' |
|
Main Level |
Primary Bedroom |
|
|
11'8'' x 23' |
|
Main Level |
Foyer |
|
|
X |
|
Main Level |
Bath (# Pieces 1-6) |
|
|
X |
|
Main Level |
Great Room |
|
|
17' x 19'4'' |
|
Main Level |
Kitchen |
|
|
12'2'' x 13'7'' |
https://www.realtor.ca/real-estate/27953361/205-gondola-point-road-rothesay














































