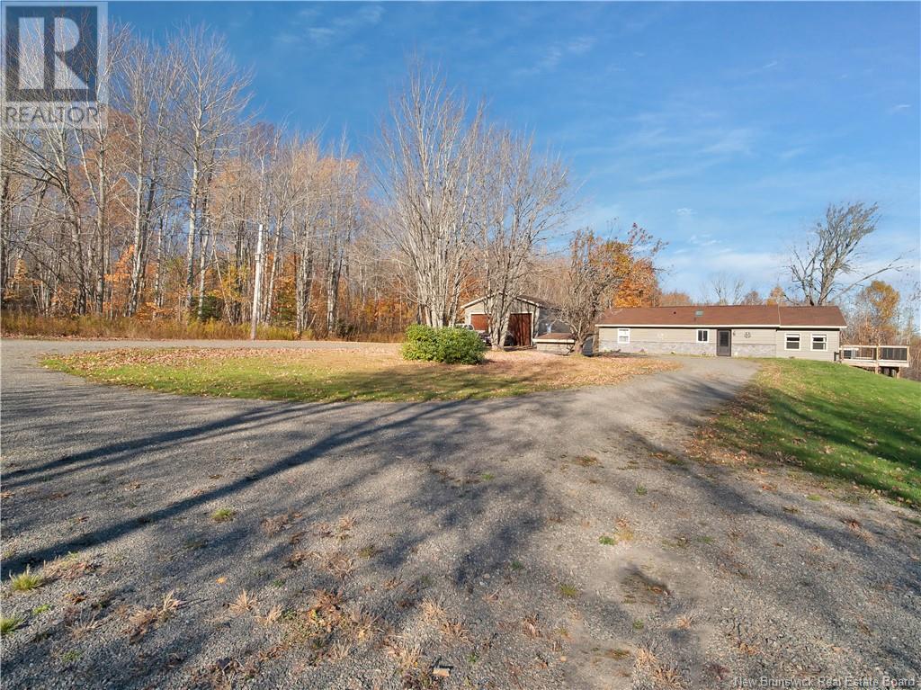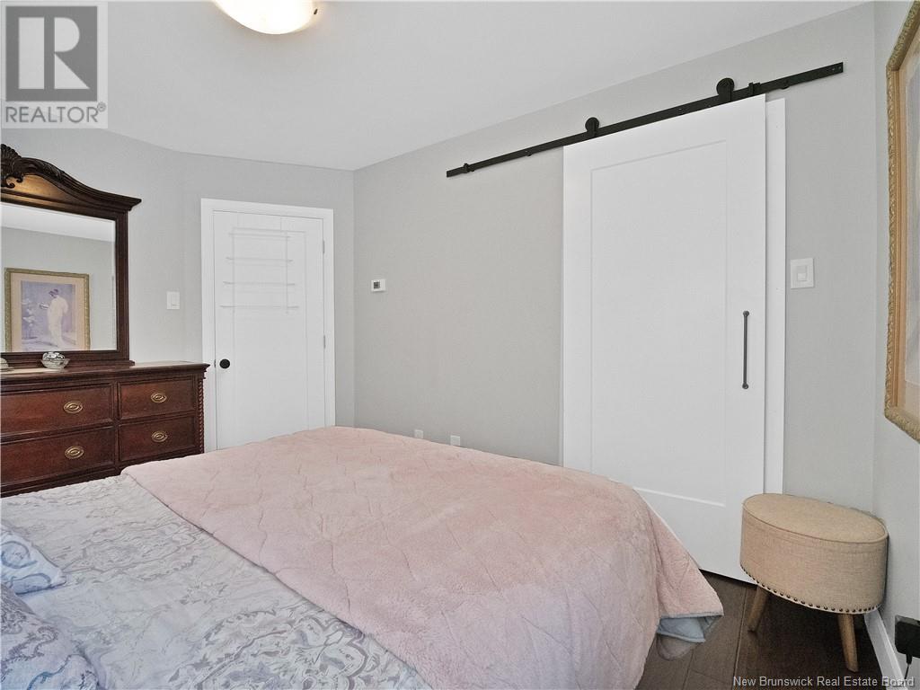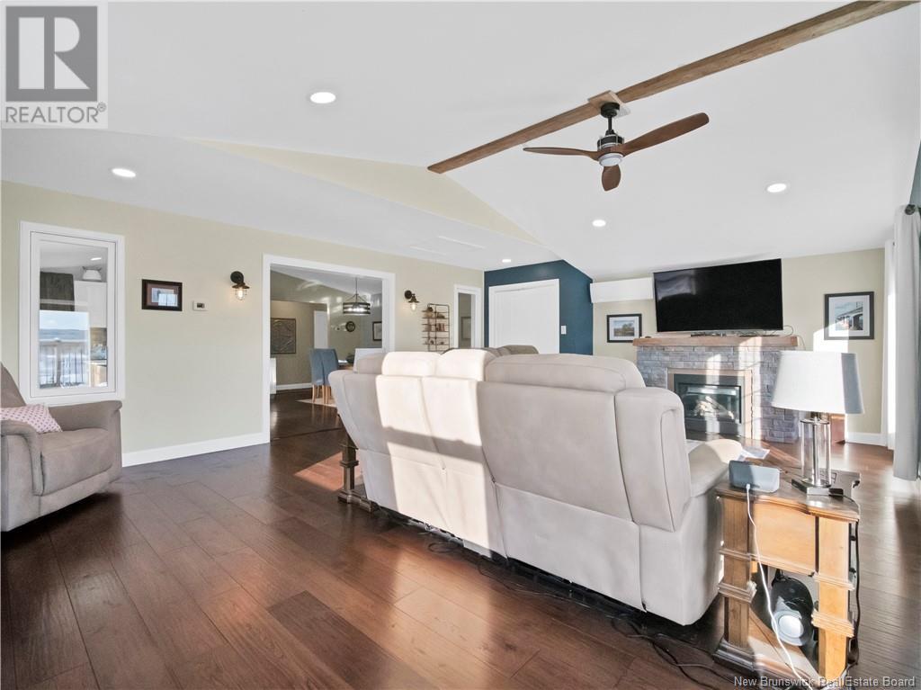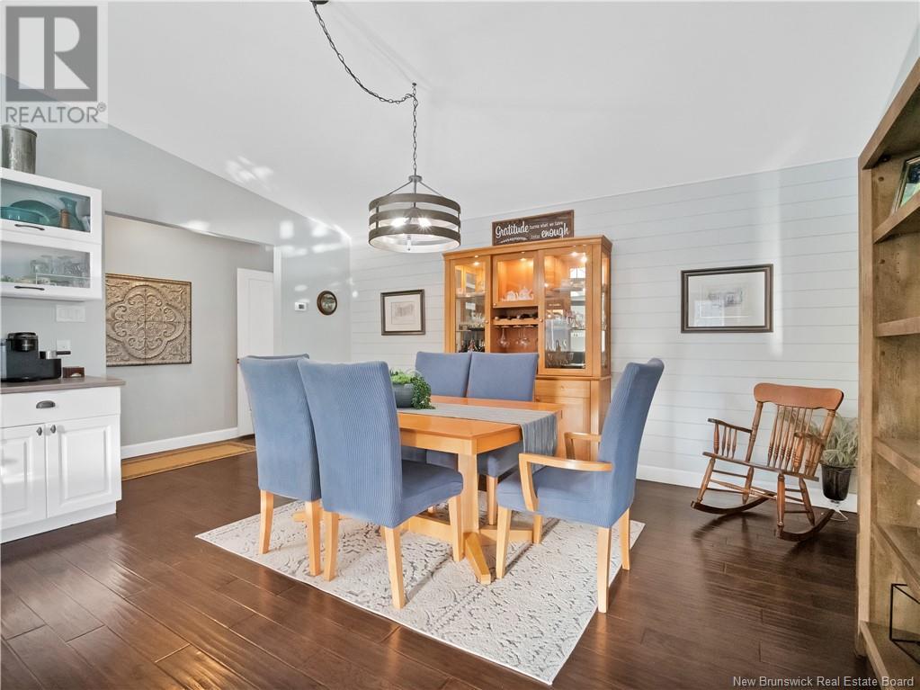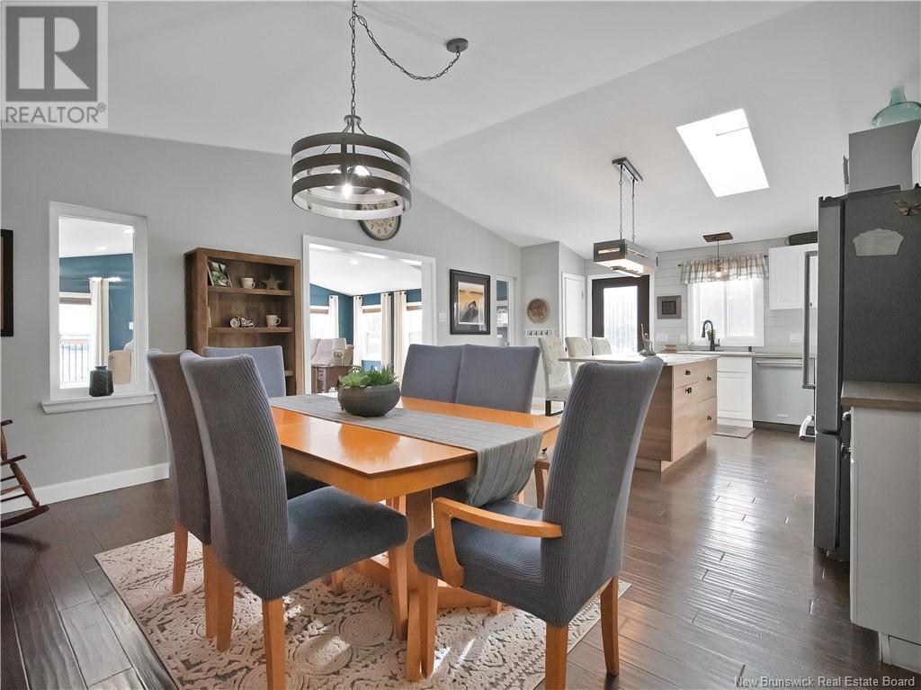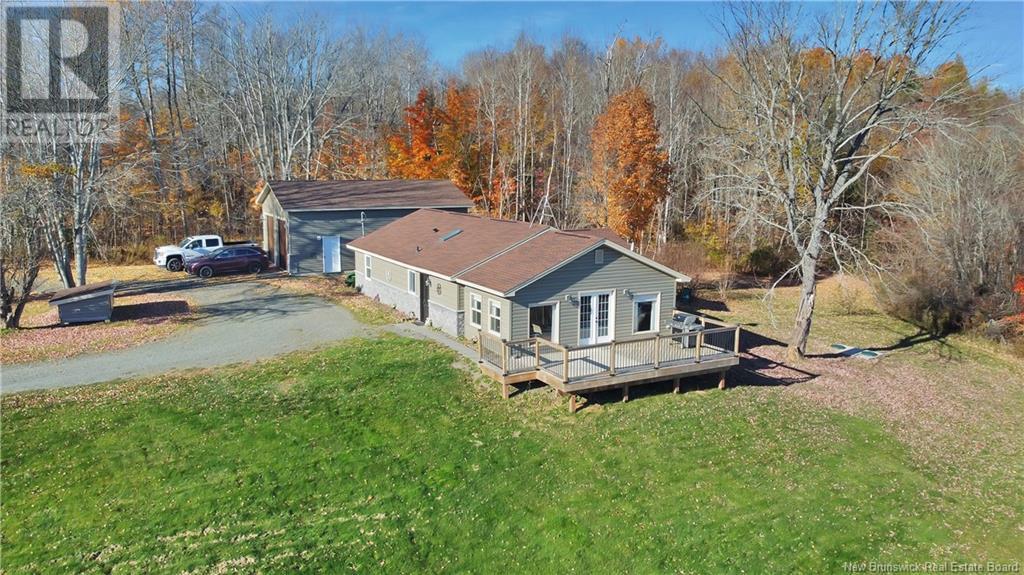2039 114 Route Stoney Creek, New Brunswick E1J 2J8
$575,000
As you drive down the private driveway you will immediately be greeted with breathtaking views of The Bay Of Fundy. You might even catch a glimpse of the famous tidal bore. This charming two-bedroom, two-bathroom home offers one-level living and sits on 30 acres of private land, which includes a gravel pit and two fish ponds. All of this overlooks the stunning Bay of Fundy and is packed with features that are sure to impress. As you enter the home, youll notice the granite island, newly updated kitchen, cathedral ceilings, and open-concept living space. Youll be drawn to the cozy, custom-built propane fireplace in the living area, the perfect spot to relax with a warm beverage while taking in the breathtaking views of the Bay. The primary ensuite, and main bathroom have all been newly upgraded. This property features numerous upgrades, including the updated kitchen with granite island, custom-built range hood, walk-in pantry, travertine stone tile, and the home has been freshly painted. Both the primary and guest bedrooms include walk-in closets. The oversized detached garage (26ft x 36ft), built in 2019, is sure to impress with 12ft walls and two 10ft garage doors and reinforced concrete footings for a car hoist. Some other updates, done in 2020 include, a new well, new septic tank, new siding, new roof covering, new windows, upgraded high efficiency radiant heating system, and a new custom-built deck in 2021. Call today to schedule a private tour! (id:19018)
Open House
This property has open houses!
1:00 pm
Ends at:3:00 pm
Property Details
| MLS® Number | NB110627 |
| Property Type | Single Family |
| EquipmentType | Propane Tank |
| Features | Treed, Balcony/deck/patio |
| RentalEquipmentType | Propane Tank |
| Structure | Shed |
| WaterFrontType | Waterfront On River |
Building
| BathroomTotal | 2 |
| BedroomsAboveGround | 2 |
| BedroomsTotal | 2 |
| CoolingType | Heat Pump |
| ExteriorFinish | Stone, Vinyl |
| FireplaceFuel | Gas |
| FireplacePresent | Yes |
| FireplaceType | Unknown |
| FlooringType | Stone, Hardwood, Wood |
| FoundationType | Concrete, Concrete Slab |
| HeatingFuel | Propane, Natural Gas |
| HeatingType | Heat Pump, Radiant Heat, Stove |
| SizeInterior | 1535 Sqft |
| TotalFinishedArea | 1535 Sqft |
| Type | House |
| UtilityWater | Drilled Well |
Parking
| Detached Garage | |
| Garage | |
| Heated Garage |
Land
| AccessType | Year-round Access |
| Acreage | Yes |
| LandscapeFeatures | Landscaped, Partially Landscaped |
| SizeIrregular | 30.68 |
| SizeTotal | 30.68 Ac |
| SizeTotalText | 30.68 Ac |
Rooms
| Level | Type | Length | Width | Dimensions |
|---|---|---|---|---|
| Main Level | Utility Room | 11'5'' x 5'5'' | ||
| Main Level | Other | 5'1'' x 4'11'' | ||
| Main Level | Pantry | 4'11'' x 7'7'' | ||
| Main Level | Other | 12'5'' x 4'0'' | ||
| Main Level | Laundry Room | 11'6'' x 5'11'' | ||
| Main Level | Bedroom | 12'5'' x 9'5'' | ||
| Main Level | Primary Bedroom | 12'5'' x 12'10'' | ||
| Main Level | 3pc Ensuite Bath | 10'1'' x 4'11'' | ||
| Main Level | 4pc Bathroom | 11'6'' x 5'3'' | ||
| Main Level | Living Room | 24'1'' x 17'7'' | ||
| Main Level | Dining Room | 8'8'' x 15'6'' | ||
| Main Level | Kitchen | 16'5'' x 15'6'' |
https://www.realtor.ca/real-estate/27857124/2039-114-route-stoney-creek
Interested?
Contact us for more information






