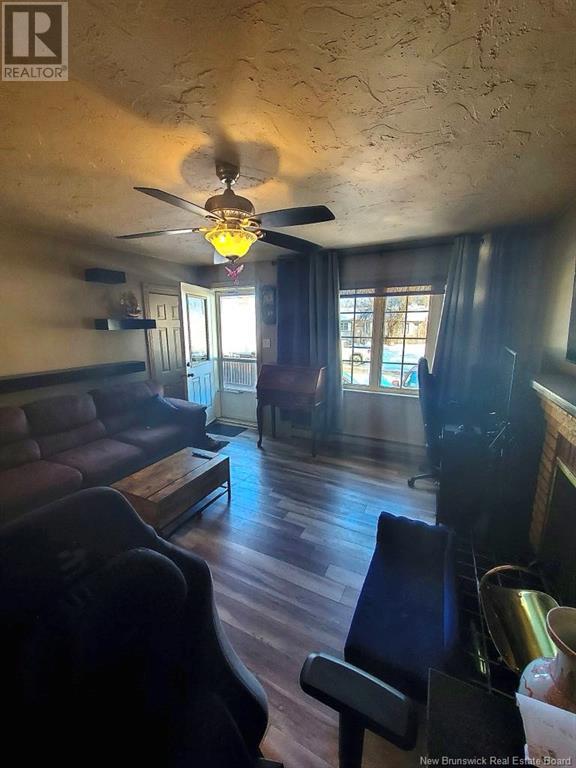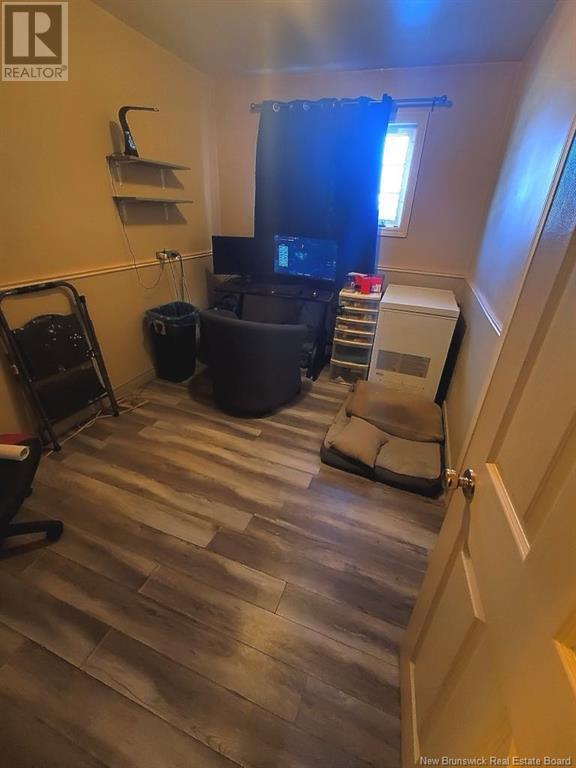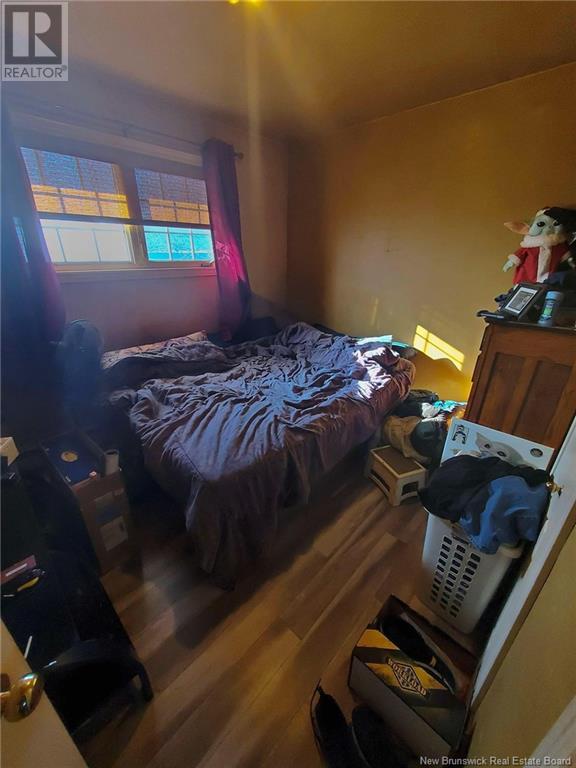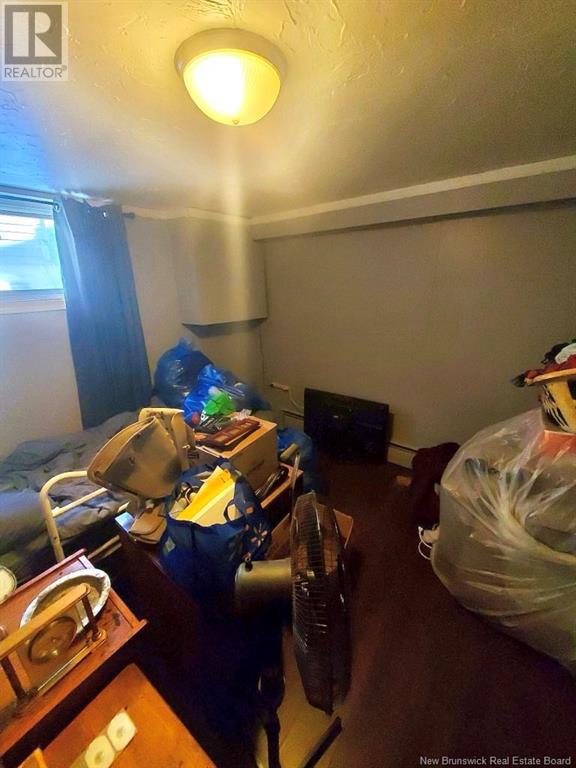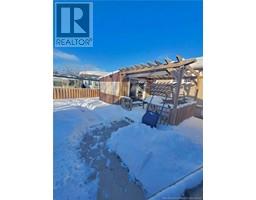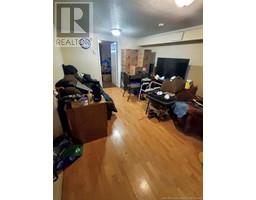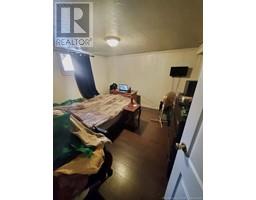5 Bedroom
2 Bathroom
988 ft2
Bungalow
Heat Pump
Heat Pump, Hot Water, Radiant Heat
Landscaped
$359,900
Welcome to 202 Snow Ave, a fantastic opportunity for homeowners and investors alike! This well-maintained home features a 3-bedroom, 1-bathroom main level with a bright and spacious layout. Upstairs, you'll find a 4-piece bathroom, a cozy living space, and a functional kitchenperfect for a growing family. Downstairs, a fully conforming 2-bedroom in-law suite offers a 3-piece bathroom and its own kitchen, making it an excellent mortgage helper or rental unit. A shared laundry area ensures convenience for both levels. This home is packed with recent upgrades, including new mini-split heat pumps for energy-efficient heating and cooling, plus a 1-year-old roof for peace of mind. Step outside to enjoy the new deck and enclosed gazebo in the private, fenced-in backyard, perfect for entertaining. The detached garage provides additional storage or workshop space. Conveniently located in a desirable Moncton neighborhood, this home is close to schools, shopping, and public transit. Whether you're looking for an income-generating property or a comfortable family home with rental potential, this one is a must-see! ?? Dont miss outschedule your showing today! (id:19018)
Property Details
|
MLS® Number
|
NB112378 |
|
Property Type
|
Single Family |
|
Features
|
Balcony/deck/patio |
Building
|
Bathroom Total
|
2 |
|
Bedrooms Above Ground
|
3 |
|
Bedrooms Below Ground
|
2 |
|
Bedrooms Total
|
5 |
|
Architectural Style
|
Bungalow |
|
Cooling Type
|
Heat Pump |
|
Exterior Finish
|
Vinyl |
|
Flooring Type
|
Laminate, Tile, Vinyl |
|
Foundation Type
|
Concrete |
|
Heating Type
|
Heat Pump, Hot Water, Radiant Heat |
|
Stories Total
|
1 |
|
Size Interior
|
988 Ft2 |
|
Total Finished Area
|
1972 Sqft |
|
Type
|
House |
|
Utility Water
|
Municipal Water |
Parking
Land
|
Access Type
|
Year-round Access |
|
Acreage
|
No |
|
Fence Type
|
Fully Fenced |
|
Landscape Features
|
Landscaped |
|
Sewer
|
Municipal Sewage System |
|
Size Irregular
|
465 |
|
Size Total
|
465 M2 |
|
Size Total Text
|
465 M2 |
Rooms
| Level |
Type |
Length |
Width |
Dimensions |
|
Basement |
Bedroom |
|
|
10'6'' x 11' |
|
Basement |
Bedroom |
|
|
9' x 10' |
|
Basement |
3pc Bathroom |
|
|
7' x 5' |
|
Basement |
Kitchen |
|
|
11' x 9'6'' |
|
Basement |
Living Room |
|
|
15'6'' x 11' |
|
Basement |
Utility Room |
|
|
5' x 7' |
|
Basement |
Laundry Room |
|
|
5' x 8' |
|
Main Level |
Bedroom |
|
|
9' x 10'6'' |
|
Main Level |
Bedroom |
|
|
11' x 10'6'' |
|
Main Level |
Bedroom |
|
|
11' x 8' |
|
Main Level |
4pc Bathroom |
|
|
9' x 5' |
|
Main Level |
Living Room |
|
|
14' x 13' |
|
Main Level |
Kitchen/dining Room |
|
|
14'6'' x 9' |
https://www.realtor.ca/real-estate/27891743/202-snow-avenue-moncton







