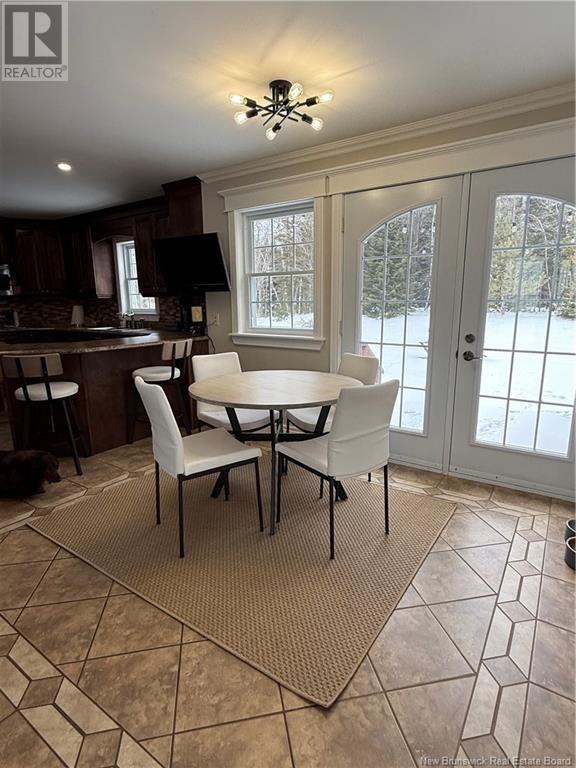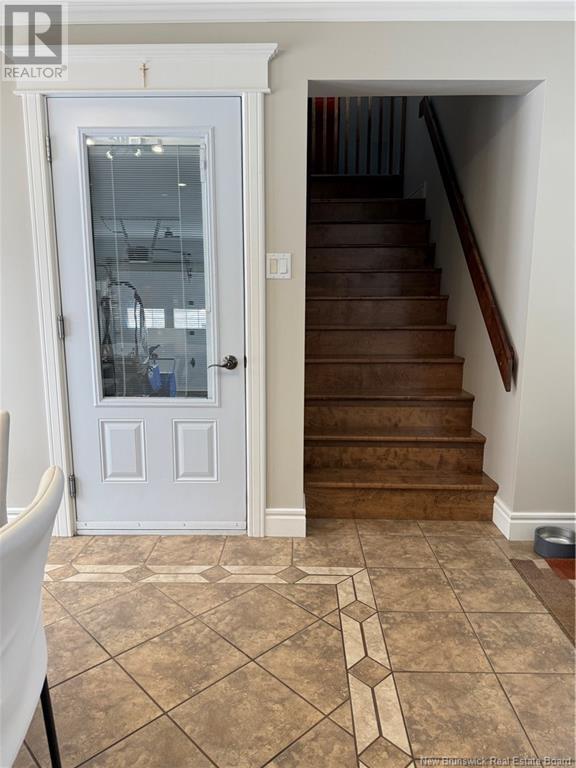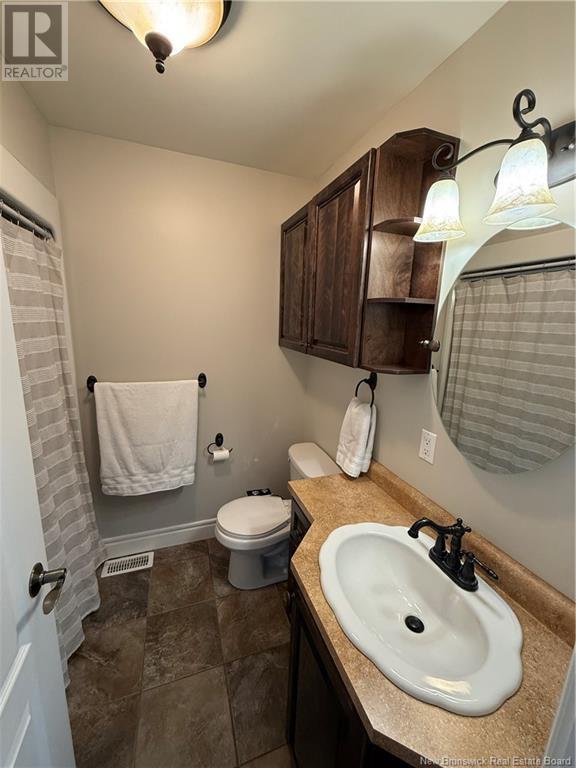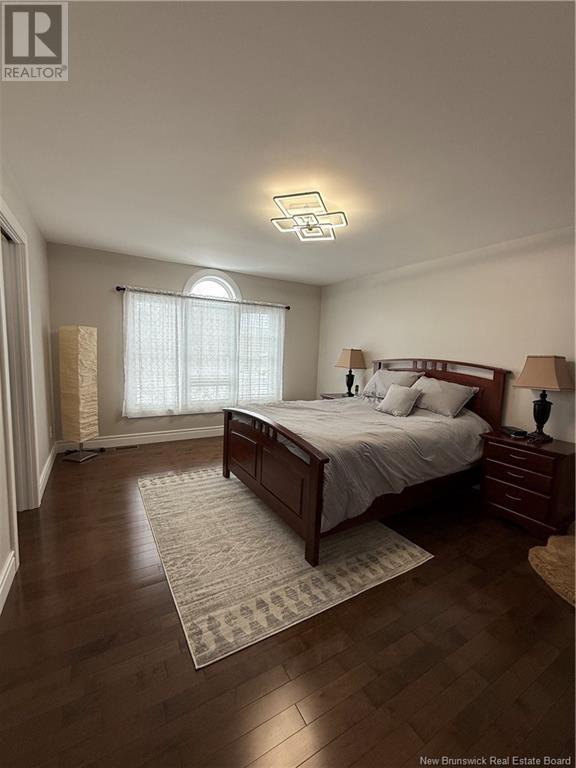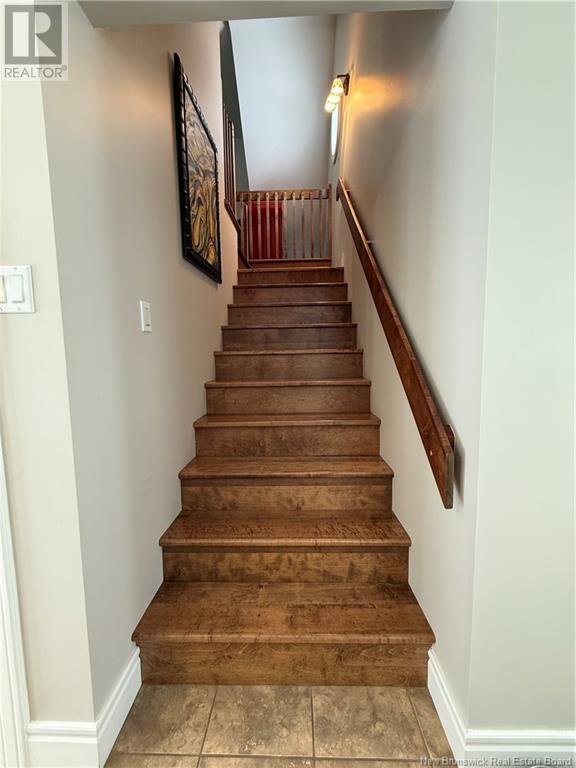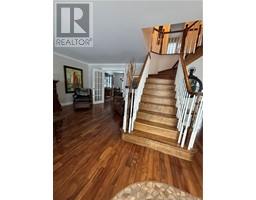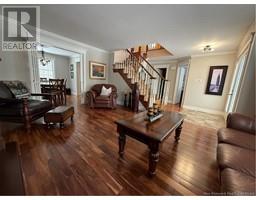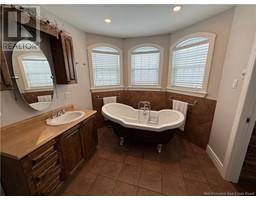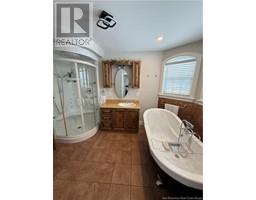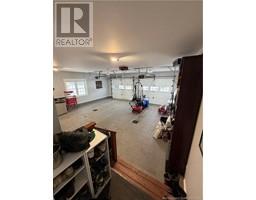4 Bedroom
3 Bathroom
2,060 ft2
2 Level
Heat Pump
Heat Pump
Acreage
$749,000
Nestled on one acre of land in a desirable neighborhood, this home offers more than you'd expect. The foundation is insulated with foam all the way up to the roof, ensuring energy efficiency. Inside, you'll find solid wood cabinets and plenty of space for your family to grow, with options for both a downstairs play area and additional room above the garage. The layout offers endless possibilities to accommodate each family member comfortably. The home is designed to be highly efficient for heating and cooling, and there's ample space to keep your cars warm during the winter. Additionally, the extra garage provides convenient storage for both your winter and summer gear. This property is truly one to seedon't miss out on the opportunity to make it yours! (id:19018)
Property Details
|
MLS® Number
|
NB115476 |
|
Property Type
|
Single Family |
|
Features
|
Balcony/deck/patio |
|
Structure
|
Barn |
Building
|
Bathroom Total
|
3 |
|
Bedrooms Above Ground
|
3 |
|
Bedrooms Below Ground
|
1 |
|
Bedrooms Total
|
4 |
|
Architectural Style
|
2 Level |
|
Constructed Date
|
2007 |
|
Cooling Type
|
Heat Pump |
|
Exterior Finish
|
Brick, Wood Siding |
|
Flooring Type
|
Ceramic, Hardwood |
|
Foundation Type
|
Concrete |
|
Half Bath Total
|
1 |
|
Heating Fuel
|
Electric |
|
Heating Type
|
Heat Pump |
|
Size Interior
|
2,060 Ft2 |
|
Total Finished Area
|
2537 Sqft |
|
Type
|
House |
|
Utility Water
|
Municipal Water |
Parking
Land
|
Acreage
|
Yes |
|
Sewer
|
Municipal Sewage System |
|
Size Irregular
|
1 |
|
Size Total
|
1 Ac |
|
Size Total Text
|
1 Ac |
Rooms
| Level |
Type |
Length |
Width |
Dimensions |
|
Second Level |
Laundry Room |
|
|
6'5'' x 5'8'' |
|
Second Level |
3pc Bathroom |
|
|
7'9'' x 5'9'' |
|
Second Level |
Bedroom |
|
|
10'3'' x 9' |
|
Second Level |
Bedroom |
|
|
11'9'' x 10'9'' |
|
Second Level |
Primary Bedroom |
|
|
16'2'' x 12'4'' |
|
Second Level |
Family Room |
|
|
23'4'' x 12'3'' |
|
Basement |
Cold Room |
|
|
5'5'' x 4'5'' |
|
Basement |
Bedroom |
|
|
10'6'' x 10'3'' |
|
Basement |
Exercise Room |
|
|
20'9'' x 12'5'' |
|
Basement |
Storage |
|
|
11'8'' x 7'11'' |
|
Basement |
Recreation Room |
|
|
17'3'' x 11'8'' |
|
Main Level |
Foyer |
|
|
X |
|
Main Level |
4pc Bathroom |
|
|
6'1'' x 5' |
|
Main Level |
Office |
|
|
8'8'' x 9'7'' |
|
Main Level |
Living Room |
|
|
18' x 12'5'' |
|
Main Level |
Dining Room |
|
|
11'4'' x 10'11'' |
|
Main Level |
Kitchen |
|
|
23'8'' x 13'8'' |
https://www.realtor.ca/real-estate/28119787/2010-wellington-bathurst









