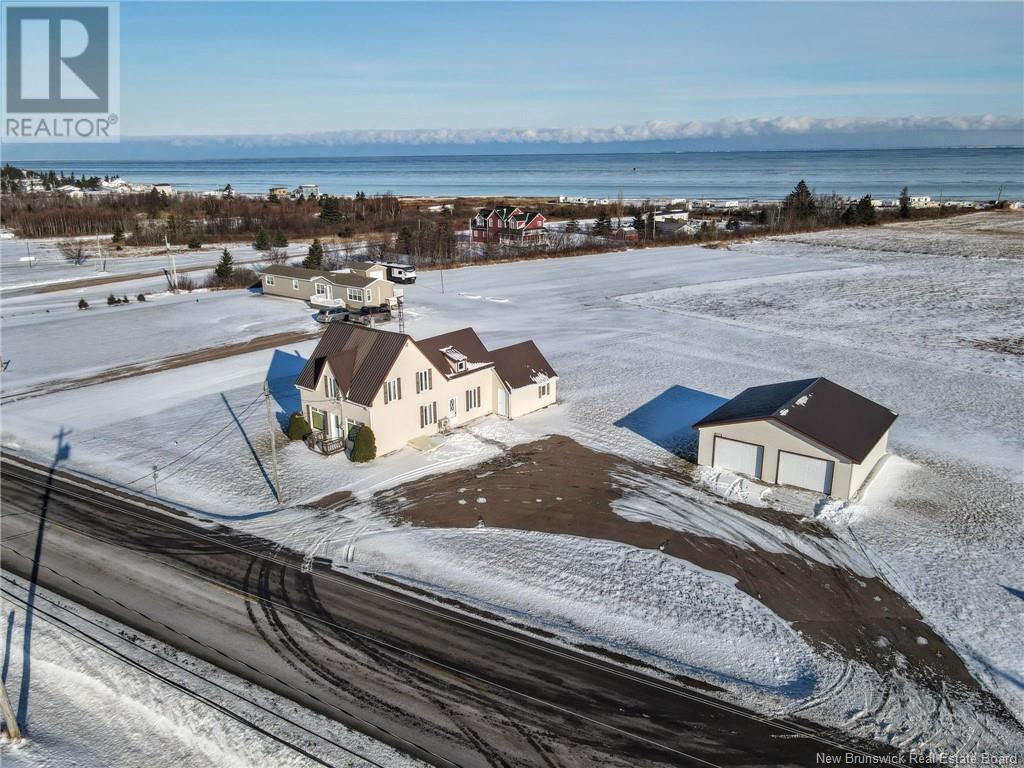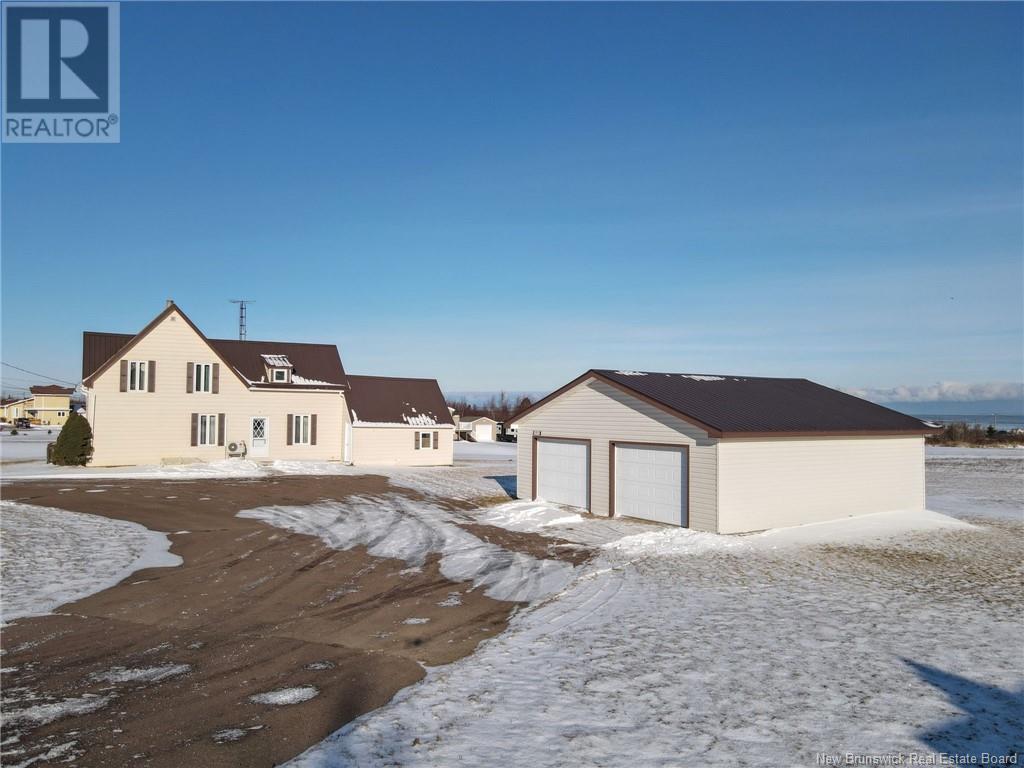5 Bedroom
1 Bathroom
1611 sqft
2 Level
Heat Pump
Heat Pump
Acreage
Landscaped
$259,900
Welcome to 2002 Route 950 in Petit-Cap. WATER VIEW HOME WITH 5 BEDROOMS!! DOUBLE DETACHED GARAGE!! MINI-SPLIT HEAT PUMP!! QUICK CLOSING AVAILABLE!! The main floor of this family home offers a bright living room, separate family room, dining room with mini-split, bedroom and spacious kitchen with ample cupboard and countertop space. Also, on the main floor is a full bath, separate laundry room and large storage area. The second floor features a good-sized landing with closets, primary bedroom with storage and 3 additional bedrooms. This home sits on a 1-acre lot with water view, paved circular driveway and double detached garage. Located minutes from all Cap-Pele amenities, 25 minutes from Shediac and 45 minutes from Moncton. Call your REALTOR® for more information or to book your private viewing. (id:19018)
Property Details
|
MLS® Number
|
NB111452 |
|
Property Type
|
Single Family |
|
Features
|
Level Lot |
Building
|
BathroomTotal
|
1 |
|
BedroomsAboveGround
|
5 |
|
BedroomsTotal
|
5 |
|
ArchitecturalStyle
|
2 Level |
|
BasementDevelopment
|
Unfinished |
|
BasementType
|
Full (unfinished) |
|
CoolingType
|
Heat Pump |
|
ExteriorFinish
|
Vinyl |
|
FlooringType
|
Carpeted |
|
HeatingFuel
|
Oil |
|
HeatingType
|
Heat Pump |
|
SizeInterior
|
1611 Sqft |
|
TotalFinishedArea
|
1611 Sqft |
|
Type
|
House |
|
UtilityWater
|
Well |
Parking
Land
|
Acreage
|
Yes |
|
LandscapeFeatures
|
Landscaped |
|
Sewer
|
Septic System |
|
SizeIrregular
|
4136 |
|
SizeTotal
|
4136 M2 |
|
SizeTotalText
|
4136 M2 |
Rooms
| Level |
Type |
Length |
Width |
Dimensions |
|
Second Level |
Storage |
|
|
11'3'' x 4'6'' |
|
Second Level |
Primary Bedroom |
|
|
12'8'' x 11'7'' |
|
Second Level |
Bedroom |
|
|
12'9'' x 7'10'' |
|
Second Level |
Bedroom |
|
|
11'4'' x 7'5'' |
|
Second Level |
Bedroom |
|
|
13' x 7' |
|
Main Level |
Storage |
|
|
15'3'' x 17'7'' |
|
Main Level |
Living Room |
|
|
13'4'' x 11'7'' |
|
Main Level |
Laundry Room |
|
|
9'4'' x 11'4'' |
|
Main Level |
Kitchen |
|
|
13'6'' x 12'2'' |
|
Main Level |
Family Room |
|
|
9'6'' x 11'8'' |
|
Main Level |
Dining Room |
|
|
12'11'' x 8'11'' |
|
Main Level |
Bedroom |
|
|
9'10'' x 8'10'' |
|
Main Level |
4pc Bathroom |
|
|
9'9'' x 4'11'' |
https://www.realtor.ca/real-estate/27824878/2002-rte-950-petit-cap






















