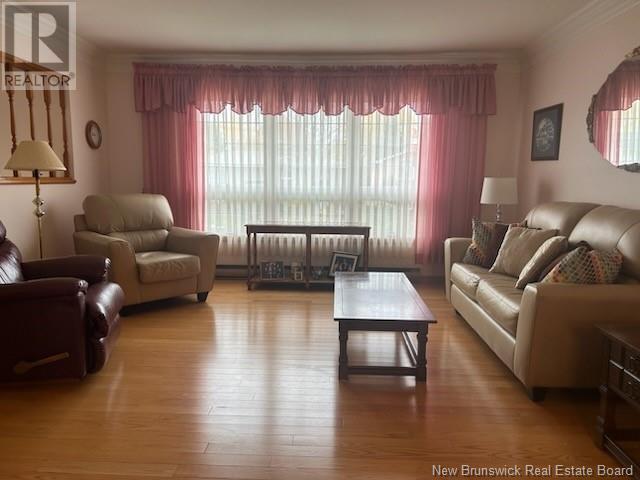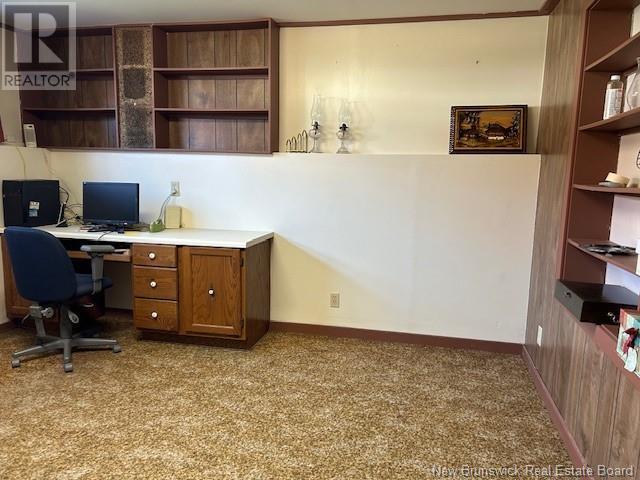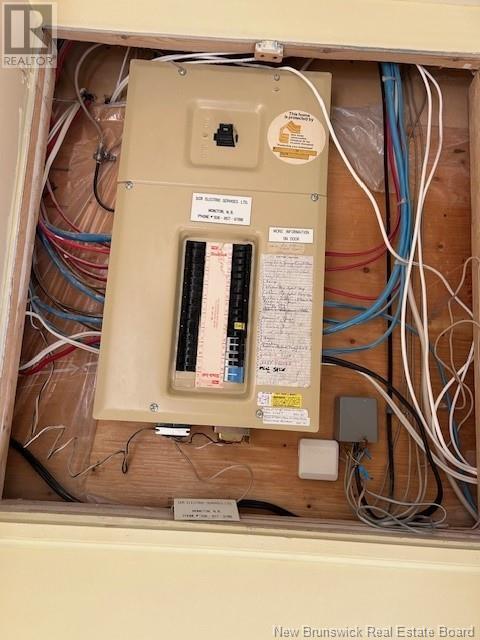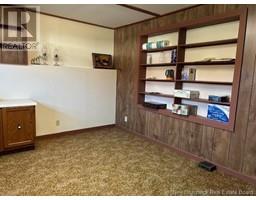3 Bedroom
2 Bathroom
1,305 ft2
Split Level Entry
Heat Pump
Baseboard Heaters, Heat Pump
Landscaped
$374,999
Welcome to 20 Woodleigh St located in the sought after sub division of Pinehurst. This charming home has been very well maintained. Walk into a nice foyer that leads up to a good size living room with crown mouldings and beautiful hardwood floor that flow into the dining room. Ample cupboards in the eat in kitchen with door that leads to a nice size deck. 3 good size bedrooms and 4 pc bath make up the main level. Down office, familyroom, laundryroom,large workshop and 2 pc bath. Single car garage 12x25. Nicely landscaped private, fenced backyard that has a baby barn and the bonus of the plum tree. Has to be seen to appreciate this lovely family home. Roof 2017. Kitchen, living room,dining room and hallway are being painted. (id:19018)
Property Details
|
MLS® Number
|
NB107654 |
|
Property Type
|
Single Family |
|
Features
|
Level Lot |
Building
|
Bathroom Total
|
2 |
|
Bedrooms Above Ground
|
3 |
|
Bedrooms Total
|
3 |
|
Architectural Style
|
Split Level Entry |
|
Cooling Type
|
Heat Pump |
|
Exterior Finish
|
Vinyl |
|
Flooring Type
|
Ceramic, Laminate, Hardwood |
|
Half Bath Total
|
1 |
|
Heating Fuel
|
Electric |
|
Heating Type
|
Baseboard Heaters, Heat Pump |
|
Size Interior
|
1,305 Ft2 |
|
Total Finished Area
|
2410 Sqft |
|
Type
|
House |
|
Utility Water
|
Municipal Water |
Parking
Land
|
Acreage
|
No |
|
Landscape Features
|
Landscaped |
|
Sewer
|
Municipal Sewage System |
|
Size Irregular
|
611 |
|
Size Total
|
611 M2 |
|
Size Total Text
|
611 M2 |
Rooms
| Level |
Type |
Length |
Width |
Dimensions |
|
Basement |
Laundry Room |
|
|
14'3'' x 9'8'' |
|
Basement |
Family Room |
|
|
14' x 13'10'' |
|
Basement |
2pc Bathroom |
|
|
6' x 6'5'' |
|
Basement |
Workshop |
|
|
21'3'' x 9'10'' |
|
Basement |
Office |
|
|
14' x 12'3'' |
|
Main Level |
Bedroom |
|
|
10' x 8'10'' |
|
Main Level |
Bedroom |
|
|
11'5'' x 9'3'' |
|
Main Level |
Bedroom |
|
|
14' x 11' |
|
Main Level |
4pc Bathroom |
|
|
11' x 4'8'' |
|
Main Level |
Dining Room |
|
|
11'8'' x 9' |
|
Main Level |
Kitchen |
|
|
12' x 11' |
|
Main Level |
Living Room |
|
|
15' x 14'5'' |
https://www.realtor.ca/real-estate/27527505/20-woodleigh-street-moncton












































































