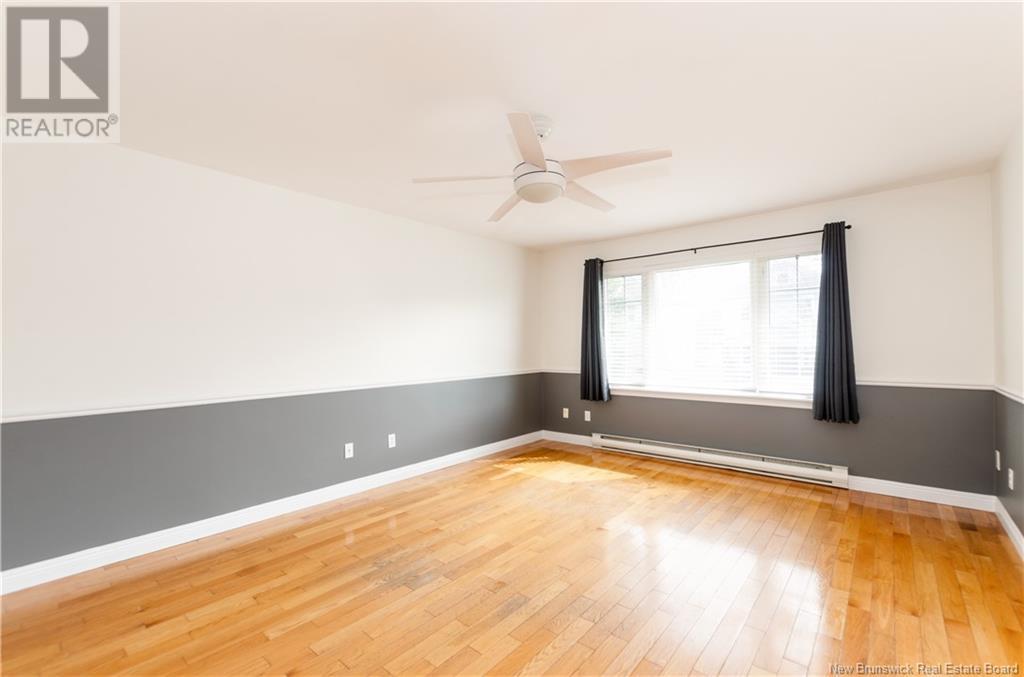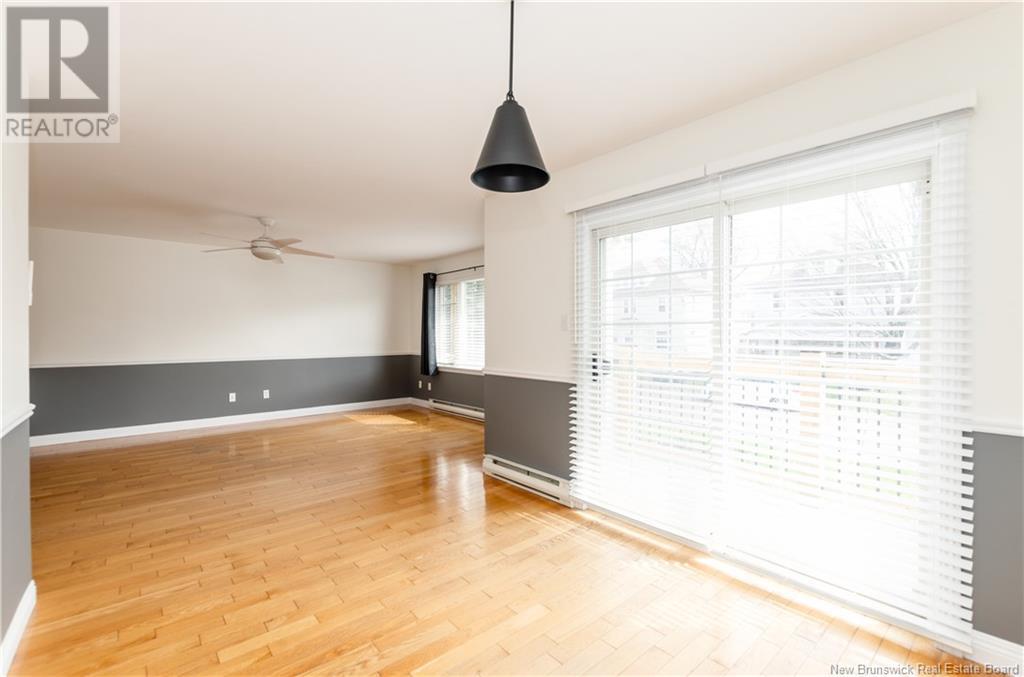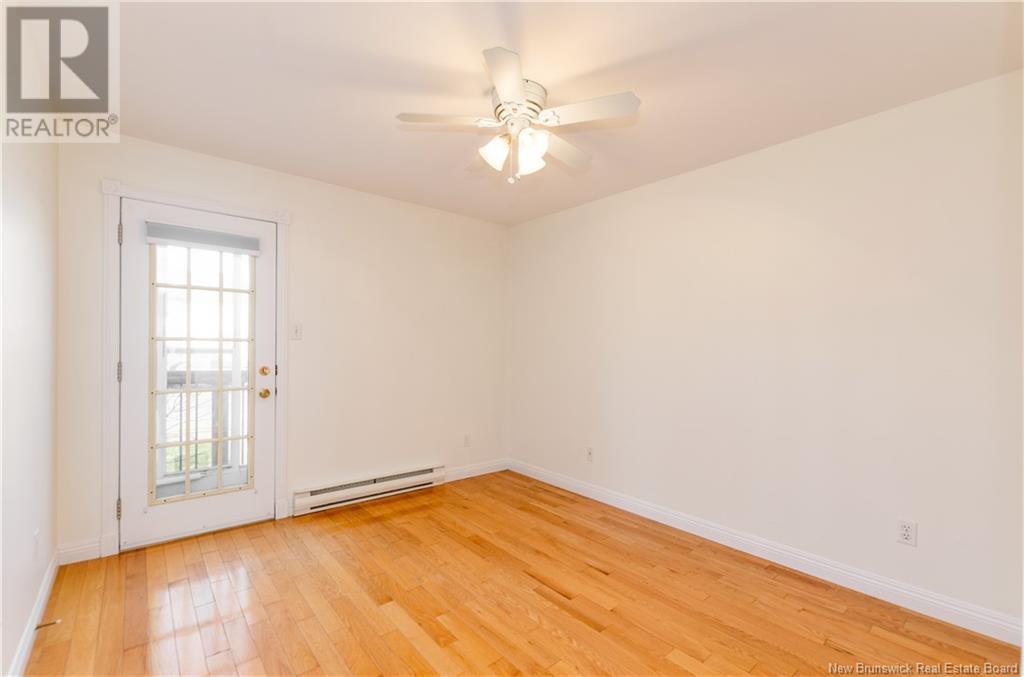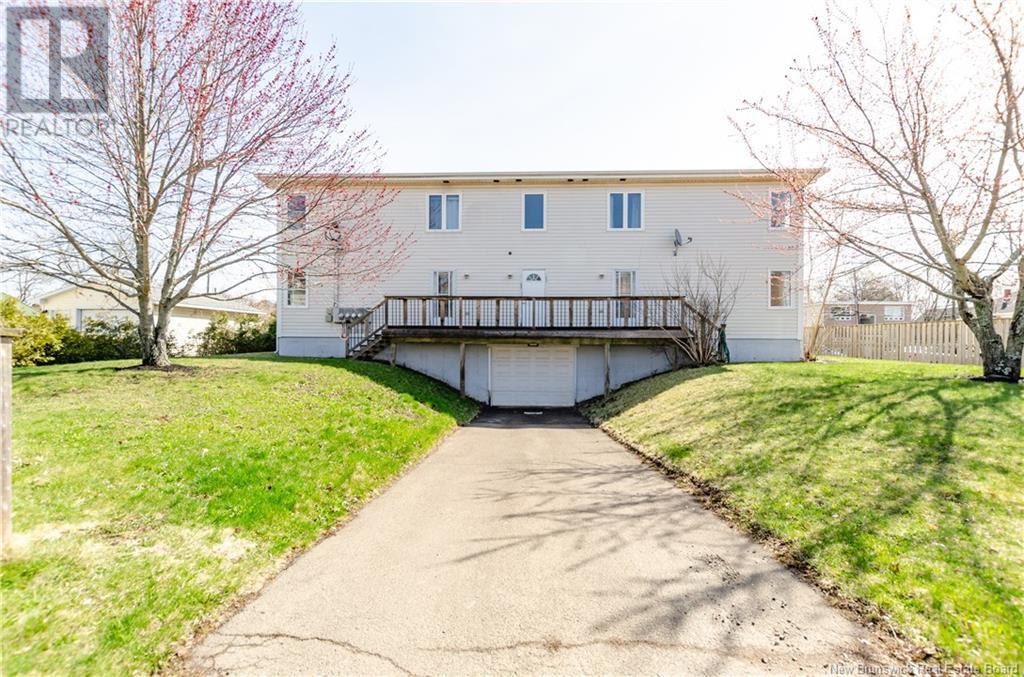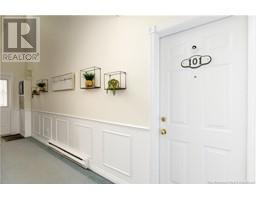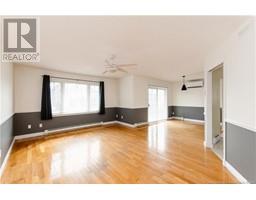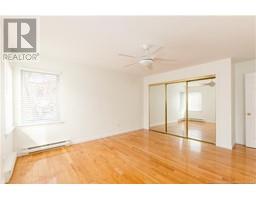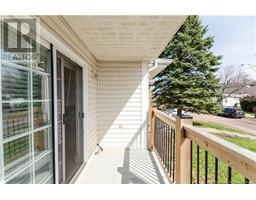20 Winter Avenue Unit# 101 Moncton, New Brunswick E1C 9V6
$269,900Maintenance,
$350 Monthly
Maintenance,
$350 MonthlyWelcome to this beautifully maintained 2-bedroom condo, ideally located in a quiet, central neighborhood. Situated in a quiet building with only 4 units, this home offers privacy, security, and convenience including underground parking and a dedicated storage area. Step inside to a bright and open-concept living and dining area, where large patio doors lead to the front deck perfect for morning coffee or evening relaxation. The well-appointed kitchen features abundant cabinetry, generous counter space, a pantry unit, a built-in dishwasher, and a stylish frosted glass pocket door. Enjoy both front and rear balconies, offering your choice of sun or shade throughout the day. The large bathroom boasts a relaxing soaker tub, a separate shower, and dual access including a cheater door from the spacious primary bedroom, which also features a huge closet for all your storage needs. The second bedroom is flexible in use ideal as a guest room, home office, or cozy den and provides direct access to the back deck. Additional highlights include: Mini ductless heat pump for efficient heating and cooling year-round, Central vacuum system, Freshly painted interior with hardwood and ceramic tile flooring. The Brand-new washer/dryer (one unit) is located in the in-unit storage room. Secure back entrance to the building This well-kept, energy-efficient unit offers exceptional value and a fantastic lifestyle in a sought-after location. Dont miss your chance to call it home! (id:19018)
Property Details
| MLS® Number | NB117205 |
| Property Type | Single Family |
Building
| Bathroom Total | 1 |
| Bedrooms Above Ground | 2 |
| Bedrooms Total | 2 |
| Cooling Type | Heat Pump |
| Exterior Finish | Vinyl |
| Flooring Type | Ceramic, Hardwood |
| Heating Fuel | Electric |
| Heating Type | Baseboard Heaters, Heat Pump |
| Size Interior | 1,175 Ft2 |
| Utility Water | Municipal Water |
Parking
| Underground |
Land
| Access Type | Year-round Access |
| Acreage | No |
| Sewer | Municipal Sewage System |
Rooms
| Level | Type | Length | Width | Dimensions |
|---|---|---|---|---|
| Main Level | Laundry Room | 7'4'' x 8'8'' | ||
| Main Level | 4pc Bathroom | 7'0'' x 15'9'' | ||
| Main Level | Bedroom | 13'6'' x 10'5'' | ||
| Main Level | Primary Bedroom | 13'6'' x 16'6'' | ||
| Main Level | Kitchen | 8'0'' x 14'1'' | ||
| Main Level | Dining Room | 9'0'' x 11'4'' | ||
| Main Level | Living Room | 18'0'' x 13'7'' |
https://www.realtor.ca/real-estate/28239616/20-winter-avenue-unit-101-moncton
Contact Us
Contact us for more information






