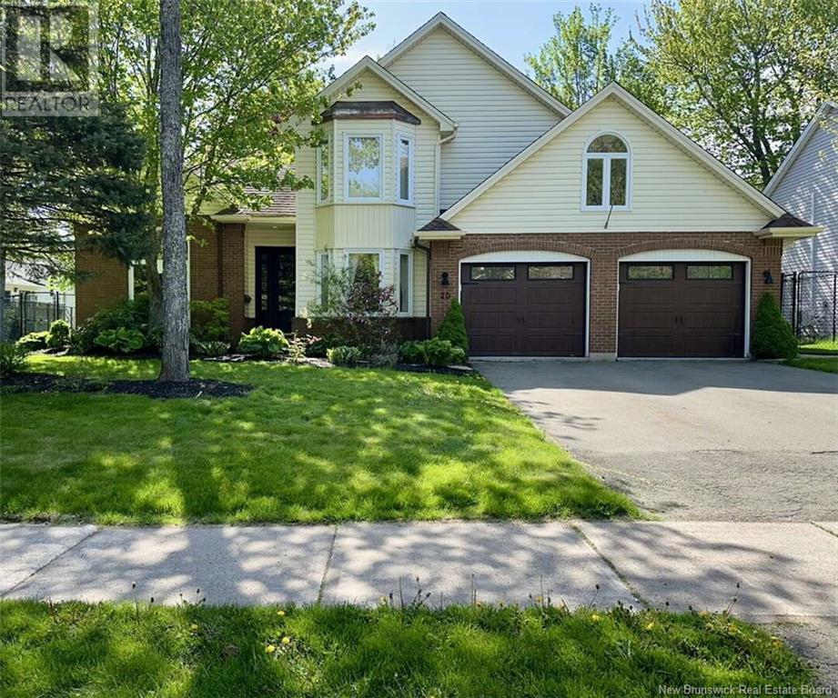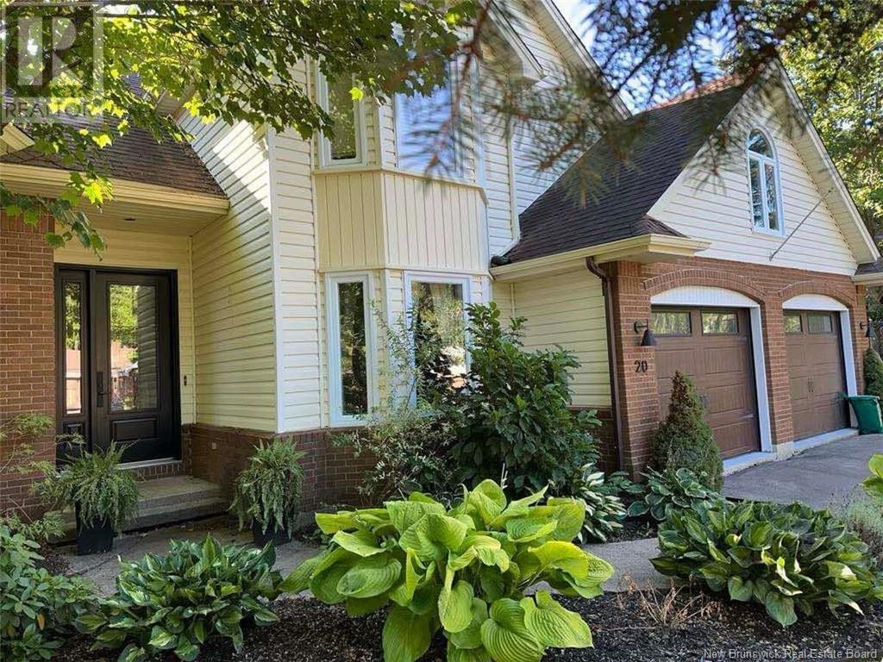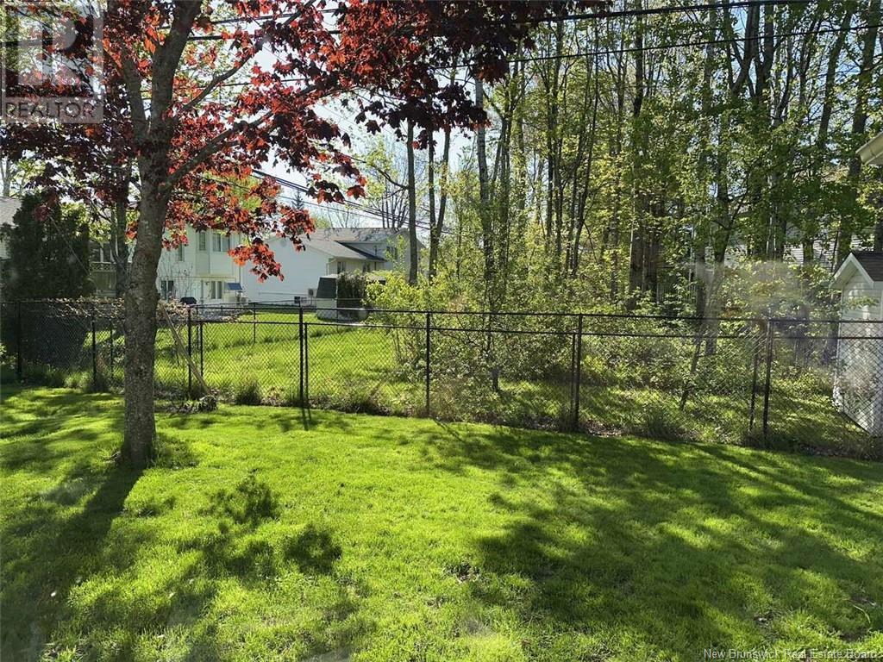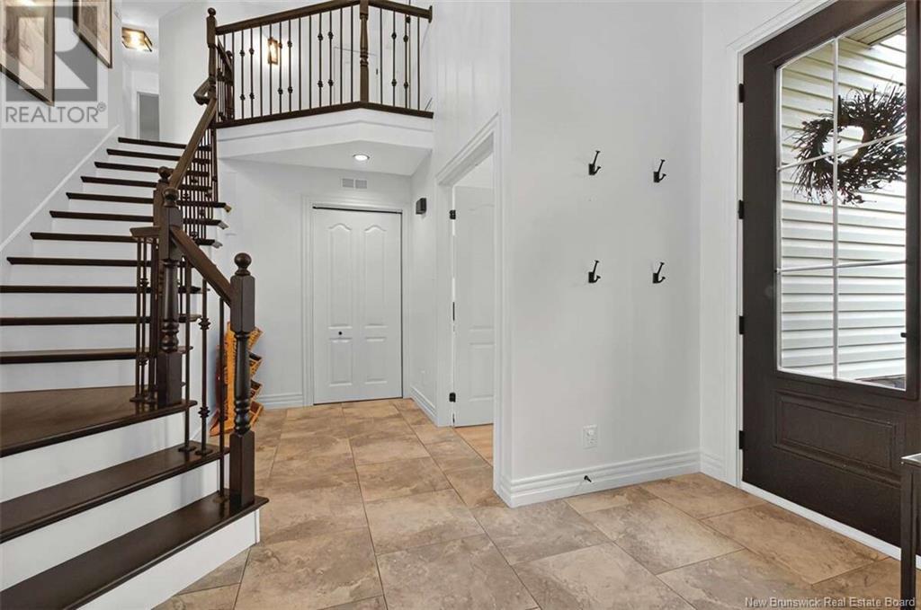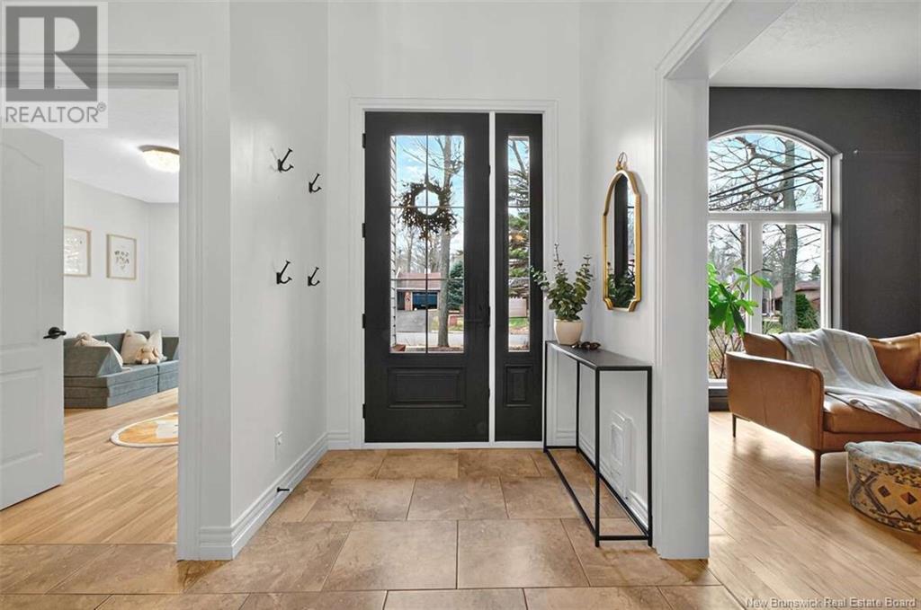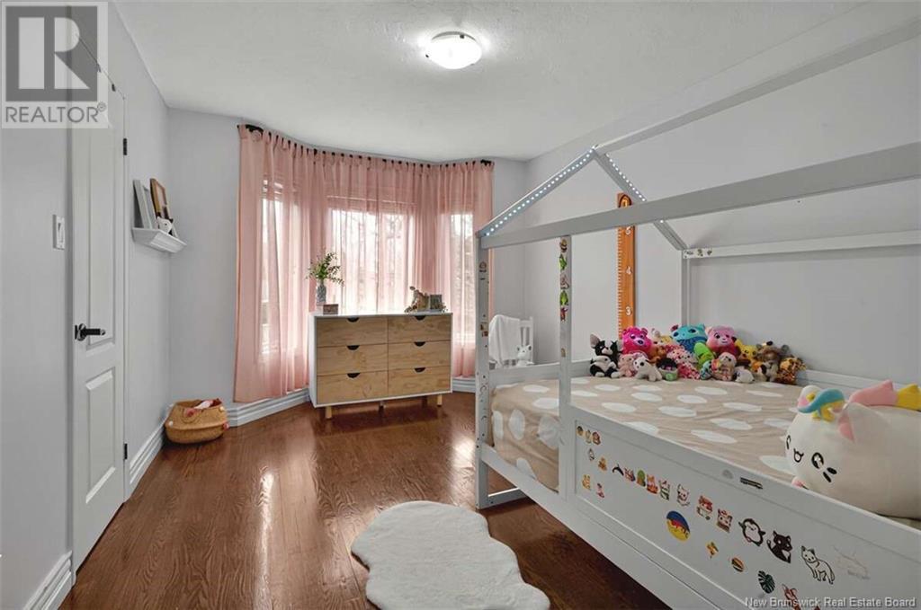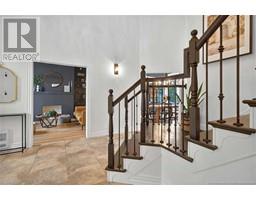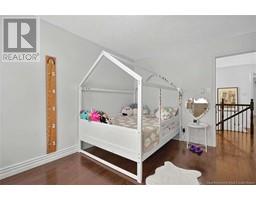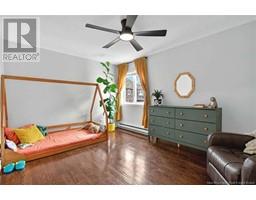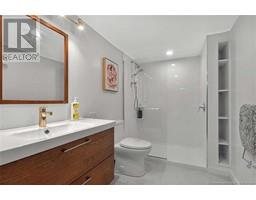4 Bedroom
4 Bathroom
2,680 ft2
2 Level
Heat Pump, Air Exchanger
Baseboard Heaters, Heat Pump, Hot Water
$789,990
For more information, please click Multimedia button. Welcome to 20 White Oak Terrace an exceptional 2 storey home located in the highly desired Kingswood subdivision // attached double car garage and a fully fenced backyard. This house is nestled in a quiet, mature neighborhood surrounded by towering trees and offers both comfort and convenience. The main floor features a large entryway with high ceilings presenting a beautiful staircase, an elegant den, a formal dining room with 11 foot ceilings and a versatile room that can serve as an office or playroom. The fully renovated kitchen offers a large 8.5 foot island with breakfast bar, quartz countertops and beautiful high end custom cabinetry. The kitchen and family room flow seamlessly together with large windows and a updated powder room combined with the laundry area. 2nd level features 4 bedrooms, large master with ensuite, 3 additional bedrooms and full bathroom with heated floors and skylight. The partially finished basement expands your living space with a large family room, a full bathroom with heated floors, central vacuum and a lot of space for storage. This home is within walking distance of both French and English schools, bus stops and all amenities. A network of walking and bicycle paths is located less than a kilometer away, making it easy to enjoy the outdoors year-round. (id:19018)
Property Details
|
MLS® Number
|
NB116621 |
|
Property Type
|
Single Family |
|
Neigbourhood
|
Hildegarde |
|
Equipment Type
|
Water Heater |
|
Features
|
Balcony/deck/patio |
|
Rental Equipment Type
|
Water Heater |
Building
|
Bathroom Total
|
4 |
|
Bedrooms Above Ground
|
4 |
|
Bedrooms Total
|
4 |
|
Architectural Style
|
2 Level |
|
Basement Development
|
Partially Finished |
|
Basement Type
|
Full (partially Finished) |
|
Constructed Date
|
1988 |
|
Cooling Type
|
Heat Pump, Air Exchanger |
|
Exterior Finish
|
Brick, Vinyl |
|
Flooring Type
|
Tile, Wood |
|
Half Bath Total
|
1 |
|
Heating Type
|
Baseboard Heaters, Heat Pump, Hot Water |
|
Size Interior
|
2,680 Ft2 |
|
Total Finished Area
|
3372 Sqft |
|
Type
|
House |
|
Utility Water
|
Municipal Water |
Parking
Land
|
Access Type
|
Road Access |
|
Acreage
|
No |
|
Sewer
|
Municipal Sewage System |
|
Size Irregular
|
8191 |
|
Size Total
|
8191 Sqft |
|
Size Total Text
|
8191 Sqft |
Rooms
| Level |
Type |
Length |
Width |
Dimensions |
|
Second Level |
Bath (# Pieces 1-6) |
|
|
X |
|
Second Level |
Bedroom |
|
|
14'1'' x 10'2'' |
|
Second Level |
Bedroom |
|
|
9'10'' x 14'4'' |
|
Second Level |
Bedroom |
|
|
10'4'' x 14'11'' |
|
Second Level |
3pc Ensuite Bath |
|
|
X |
|
Second Level |
Primary Bedroom |
|
|
15'0'' x 16'0'' |
|
Basement |
Storage |
|
|
12'11'' x 17'2'' |
|
Basement |
Storage |
|
|
13'0'' x 20'6'' |
|
Basement |
Bath (# Pieces 1-6) |
|
|
X |
|
Basement |
Great Room |
|
|
14'10'' x 36'0'' |
|
Main Level |
Bath (# Pieces 1-6) |
|
|
X |
|
Main Level |
Office |
|
|
14'7'' x 10'2'' |
|
Main Level |
Family Room |
|
|
17'2'' x 12'1'' |
|
Main Level |
Kitchen |
|
|
21'8'' x 13'2'' |
|
Main Level |
Dining Room |
|
|
13'1'' x 15'0'' |
|
Main Level |
Living Room |
|
|
13'5'' x 21'0'' |
https://www.realtor.ca/real-estate/28188186/20-white-oak-terrace-moncton
