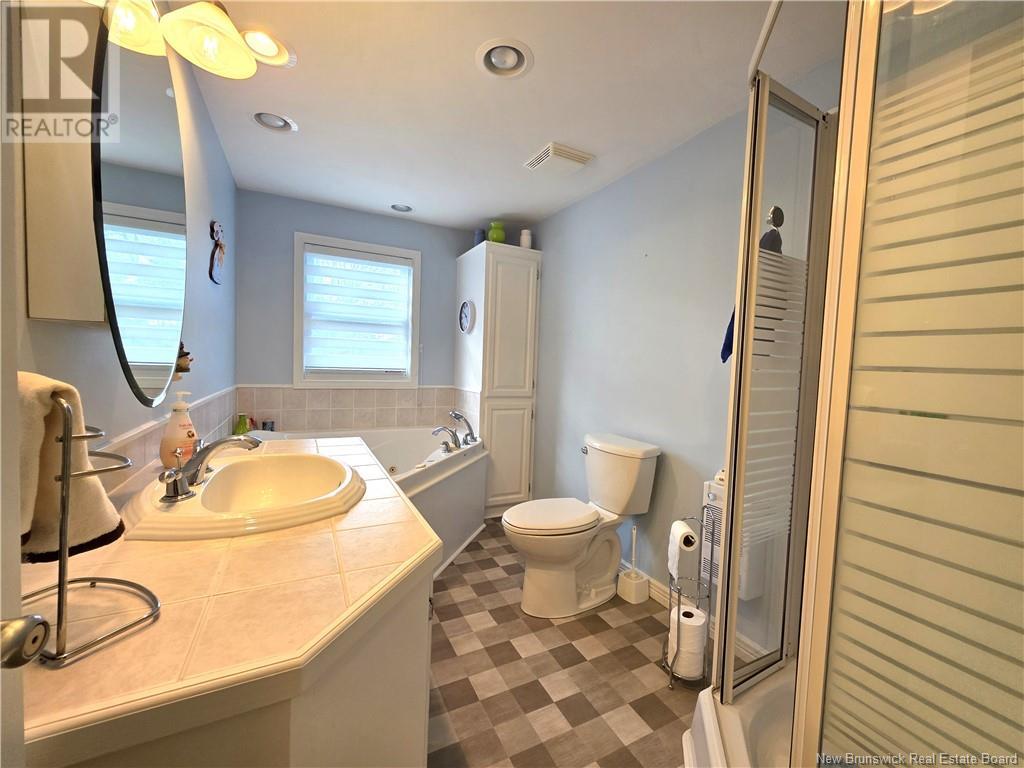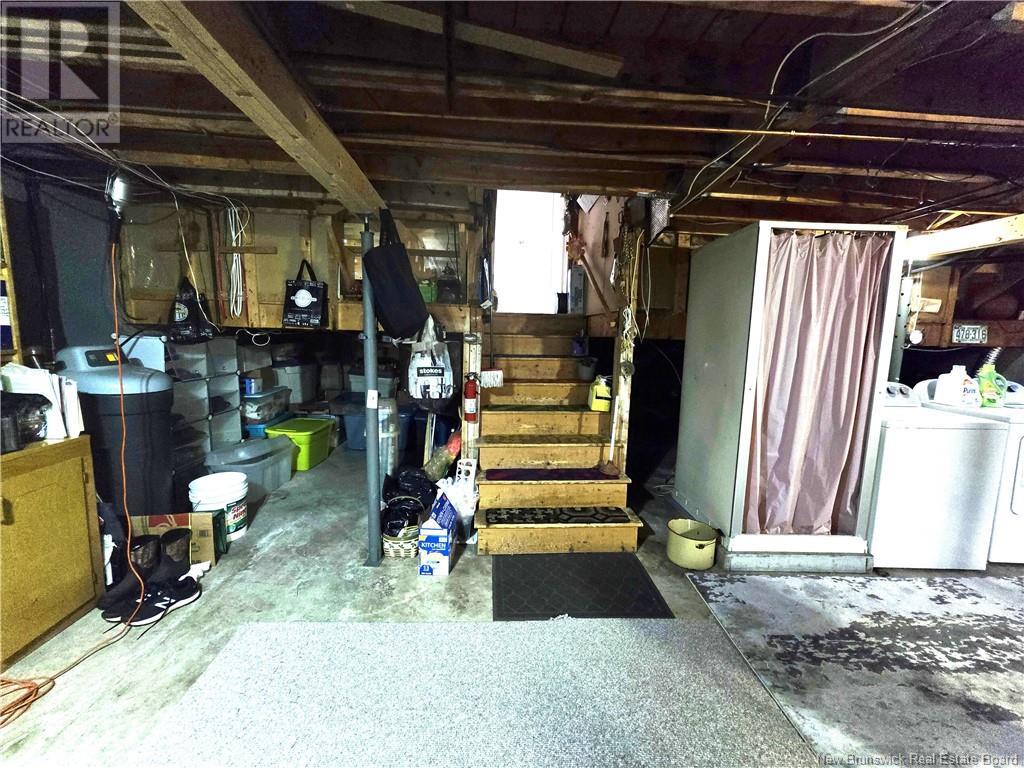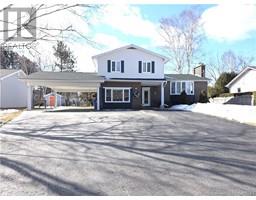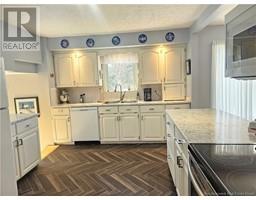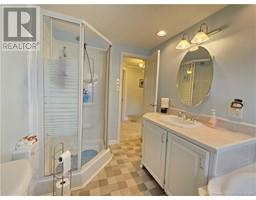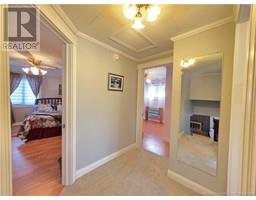3 Bedroom
2 Bathroom
1,619 ft2
Heat Pump
Baseboard Heaters, Heat Pump
Landscaped
$239,900
Welcome to this immaculate side-split home, offering space, comfort, and versatility. Located in the quiet community of Perth-Andover, this 3-bedroom, 1.5-bath home has been meticulously cared for and is move-in ready. The main level features a welcoming foyer, a spacious bonus room, and a large rec roomperfect for entertaining, relaxing, or setting up a home officealong with a convenient half bath. On the second level you'll find a bright kitchen with new countertops, a good-sized dining area, and a cozy living room with a fireplace. The top level includes two generously sized bedrooms, a large primary bedroom, and a full bath. Recent updates include new carpet, two heat pumps (rented at approx. $121.90/month), some updated windows, and a repaired chimney with a new liner. The carport offers future potential to be enclosed into a garage if desired. Outside, the spacious lot features a private backyard, perfect for entertaining, plus a storage shed. Dont waitthis home is a must-see! (id:19018)
Property Details
|
MLS® Number
|
NB115950 |
|
Property Type
|
Single Family |
|
Equipment Type
|
Heat Pump |
|
Features
|
Level Lot, Balcony/deck/patio |
|
Rental Equipment Type
|
Heat Pump |
|
Structure
|
Shed |
Building
|
Bathroom Total
|
2 |
|
Bedrooms Above Ground
|
3 |
|
Bedrooms Total
|
3 |
|
Basement Type
|
Crawl Space |
|
Constructed Date
|
1972 |
|
Cooling Type
|
Heat Pump |
|
Exterior Finish
|
Brick, Vinyl |
|
Flooring Type
|
Carpeted, Ceramic, Laminate, Linoleum, Wood |
|
Foundation Type
|
Concrete |
|
Half Bath Total
|
1 |
|
Heating Type
|
Baseboard Heaters, Heat Pump |
|
Size Interior
|
1,619 Ft2 |
|
Total Finished Area
|
1619 Sqft |
|
Type
|
House |
|
Utility Water
|
Municipal Water |
Parking
Land
|
Access Type
|
Year-round Access |
|
Acreage
|
No |
|
Landscape Features
|
Landscaped |
|
Sewer
|
Municipal Sewage System |
|
Size Irregular
|
1010 |
|
Size Total
|
1010 M2 |
|
Size Total Text
|
1010 M2 |
Rooms
| Level |
Type |
Length |
Width |
Dimensions |
|
Second Level |
Living Room |
|
|
11'8'' x 20'1'' |
|
Second Level |
Other |
|
|
5'4'' x 7'0'' |
|
Second Level |
Bath (# Pieces 1-6) |
|
|
11'2'' x 6'4'' |
|
Third Level |
Primary Bedroom |
|
|
14'4'' x 11'3'' |
|
Third Level |
Bedroom |
|
|
14'5'' x 11'7'' |
|
Third Level |
Bedroom |
|
|
15'6'' x 9'2'' |
|
Third Level |
Other |
|
|
5'4'' x 7'0'' |
|
Third Level |
Bath (# Pieces 1-6) |
|
|
11'2'' x 6'4'' |
|
Main Level |
Bonus Room |
|
|
19'9'' x 10'8'' |
|
Main Level |
Sitting Room |
|
|
18'8'' x 11'3'' |
|
Main Level |
Bath (# Pieces 1-6) |
|
|
4'4'' x 3'8'' |
|
Main Level |
Foyer |
|
|
7'6'' x 8'5'' |
https://www.realtor.ca/real-estate/28143312/20-uplands-view-crescent-perth-andover




























