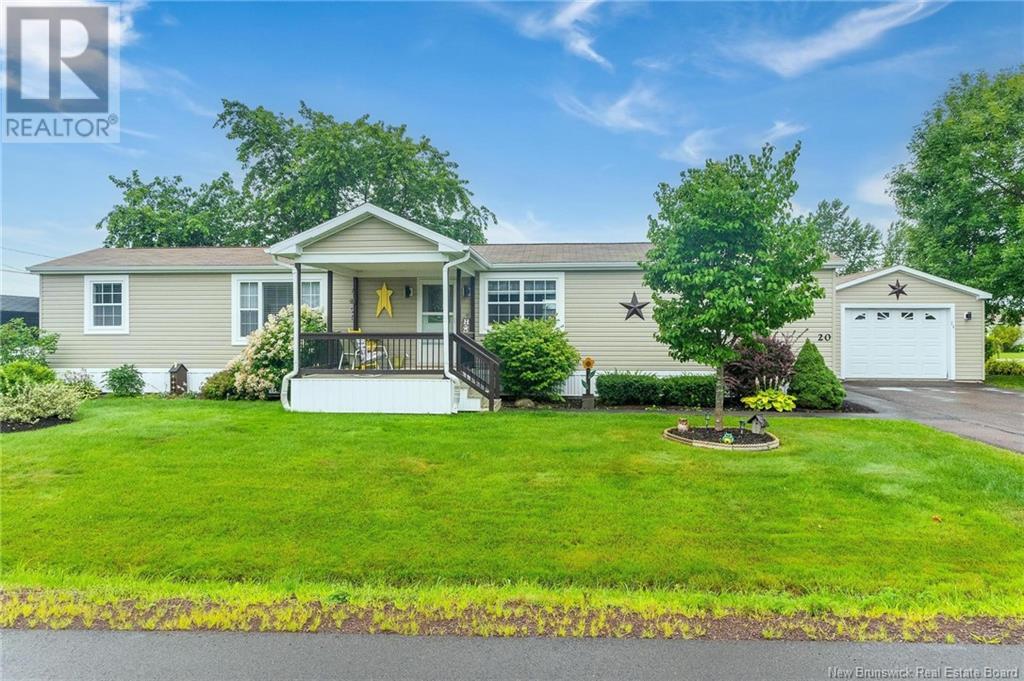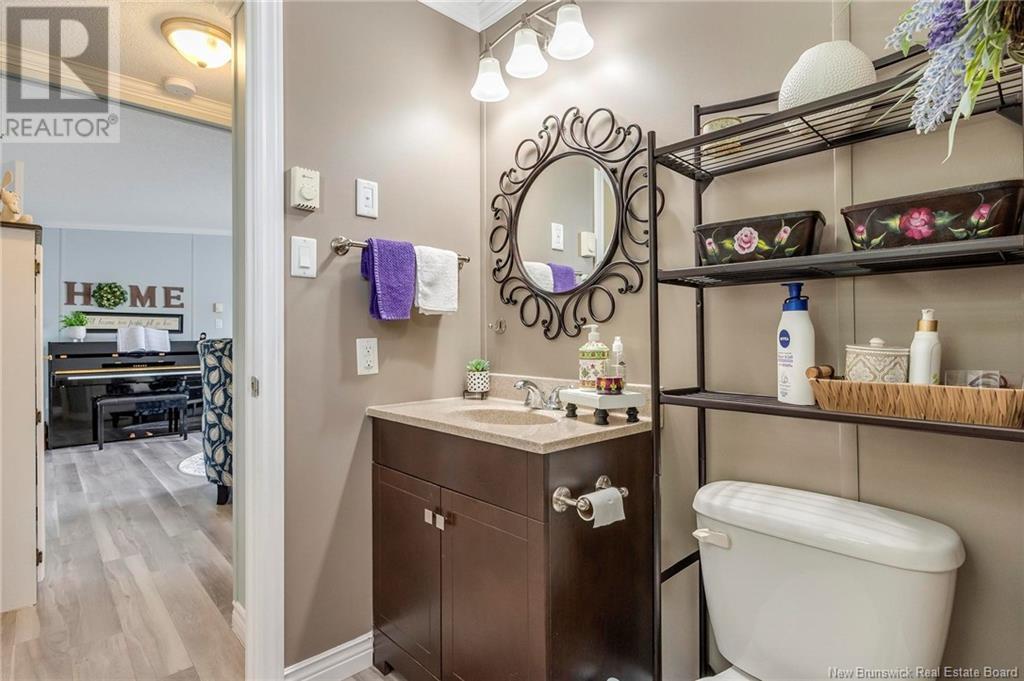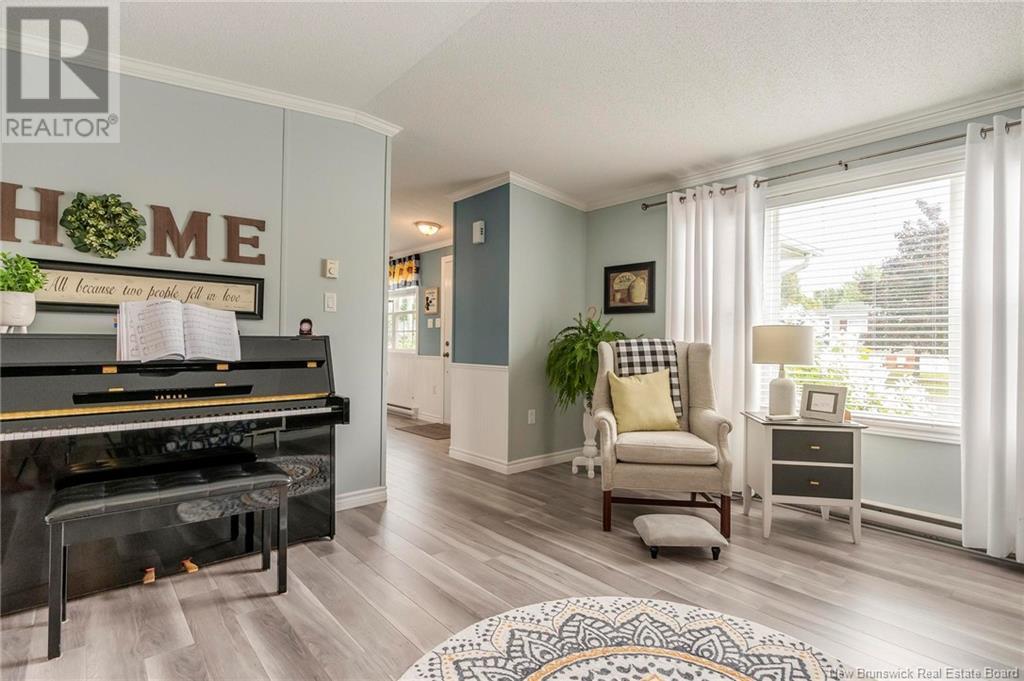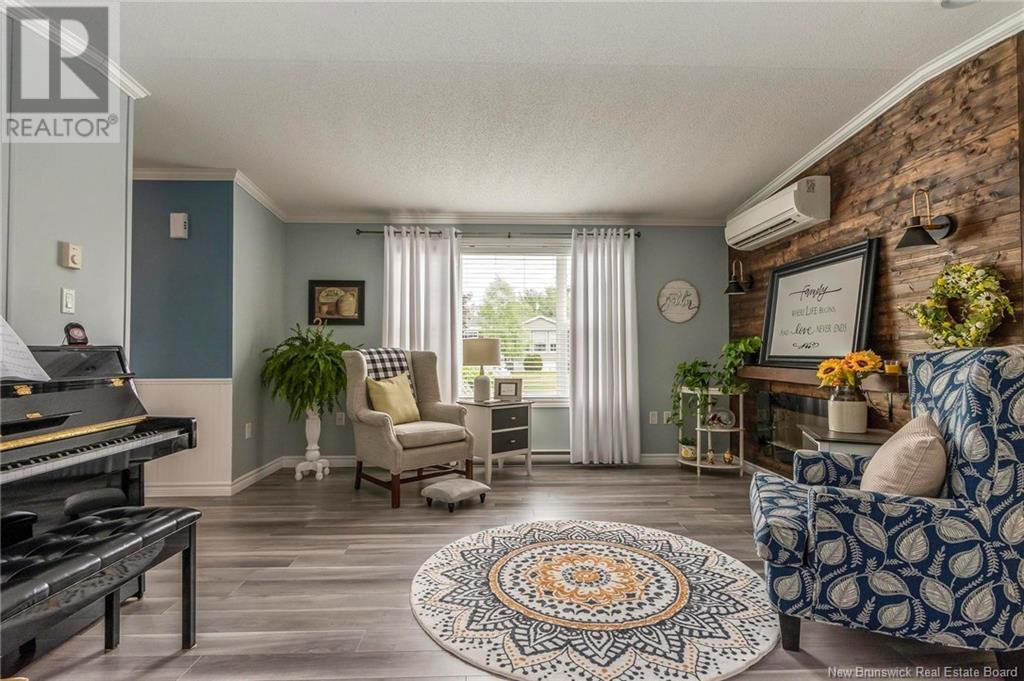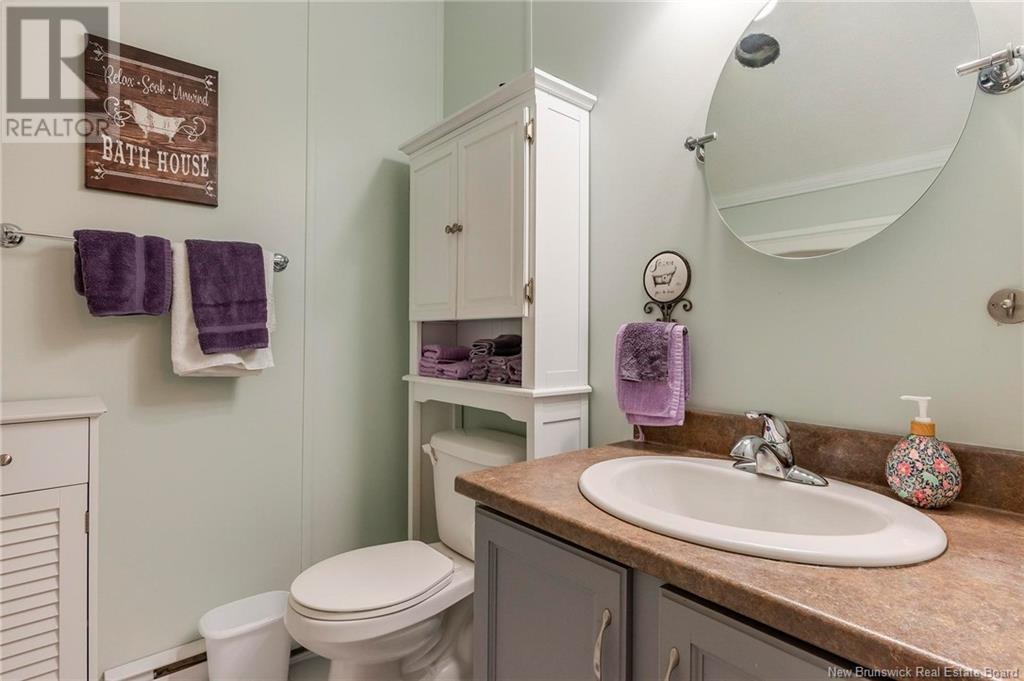2 Bedroom
2 Bathroom
1184 sqft
Mini, Mobile Home
Heat Pump
Baseboard Heaters, Heat Pump
Landscaped
$274,900
This home is nothing but a dream, Tucked away in a place called Pine Tree, Its full of beauty in and out, Let me tell you what its about. The garage will have you as the neighborhood star, So well kept and very clean, You wont want to park your car. Do I have your attention with the garage, There is also a mini one off that, Make it a room to store your tools or crafts. How about a backyard haven with a gazebo and awning, Fenced in yard, It is a fine gem. Come on inside and don't be shy, Walk into the kitchen from your front door, Right or left, There's so much more, Two bedrooms one on each side with each a full bathroom, But wait, The extra room, You cannot hide, its large enough with french doors, This home also comes with beautiful laminate floors, If I recall, We have not discussed the living room with the accent wall, A built in fireplace, Wow!! This home has it all. This home is Sixteen by sixty four and is waiting for you to open its doors!! Don't forget the eight by sixteen addition with the back door to your hidden gem!! Contact your REALTOR® or hollar their names as this home in Pine Tree is a huge gain!! (id:19018)
Property Details
|
MLS® Number
|
NB107666 |
|
Property Type
|
Single Family |
|
Features
|
Level Lot |
|
Structure
|
Shed |
Building
|
BathroomTotal
|
2 |
|
BedroomsAboveGround
|
2 |
|
BedroomsTotal
|
2 |
|
ArchitecturalStyle
|
Mini, Mobile Home |
|
ConstructedDate
|
2011 |
|
CoolingType
|
Heat Pump |
|
ExteriorFinish
|
Vinyl |
|
FlooringType
|
Laminate, Porcelain Tile |
|
HeatingFuel
|
Electric |
|
HeatingType
|
Baseboard Heaters, Heat Pump |
|
RoofMaterial
|
Asphalt Shingle |
|
RoofStyle
|
Unknown |
|
SizeInterior
|
1184 Sqft |
|
TotalFinishedArea
|
1184 Sqft |
|
Type
|
House |
|
UtilityWater
|
Community Water System |
Parking
|
Detached Garage
|
|
|
Garage
|
|
|
Heated Garage
|
|
Land
|
AccessType
|
Year-round Access |
|
Acreage
|
No |
|
LandscapeFeatures
|
Landscaped |
Rooms
| Level |
Type |
Length |
Width |
Dimensions |
|
Main Level |
3pc Bathroom |
|
|
8'0'' x 5'6'' |
|
Main Level |
Sitting Room |
|
|
16'0'' x 8'0'' |
|
Main Level |
Bedroom |
|
|
12'0'' x 8'6'' |
|
Main Level |
Living Room |
|
|
19'0'' x 14'6'' |
|
Main Level |
Bedroom |
|
|
13'0'' x 12'0'' |
|
Main Level |
Kitchen |
|
|
16'0'' x 15'0'' |
https://www.realtor.ca/real-estate/27527737/20-scotch-pine-street-moncton
