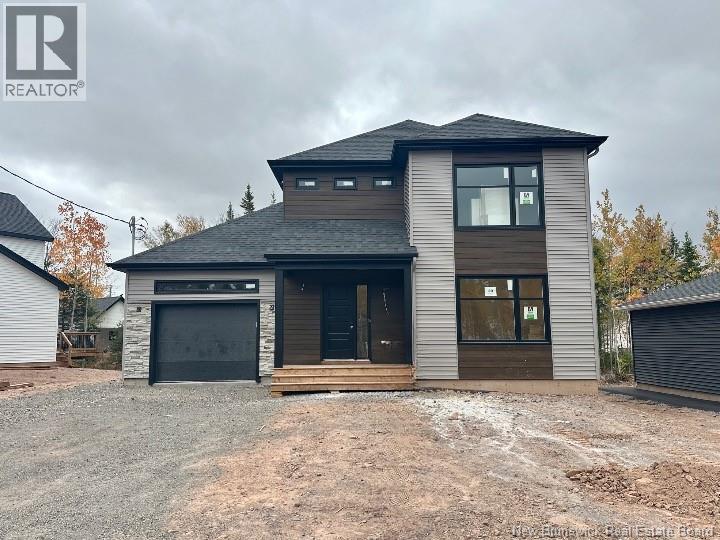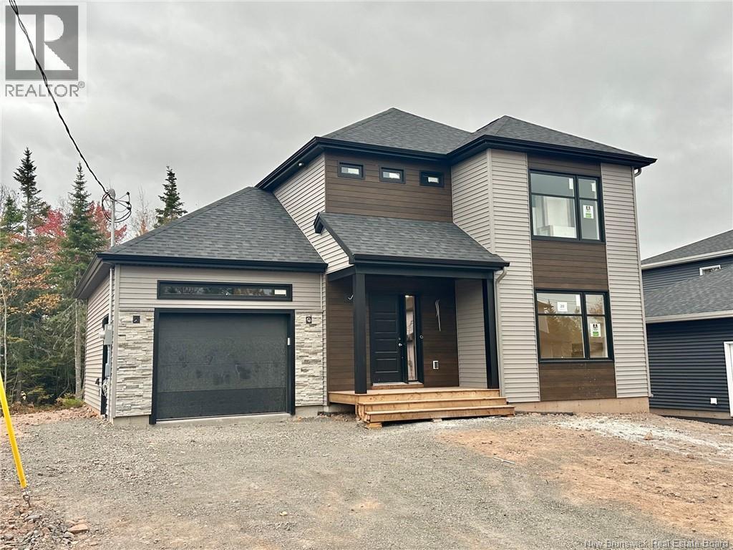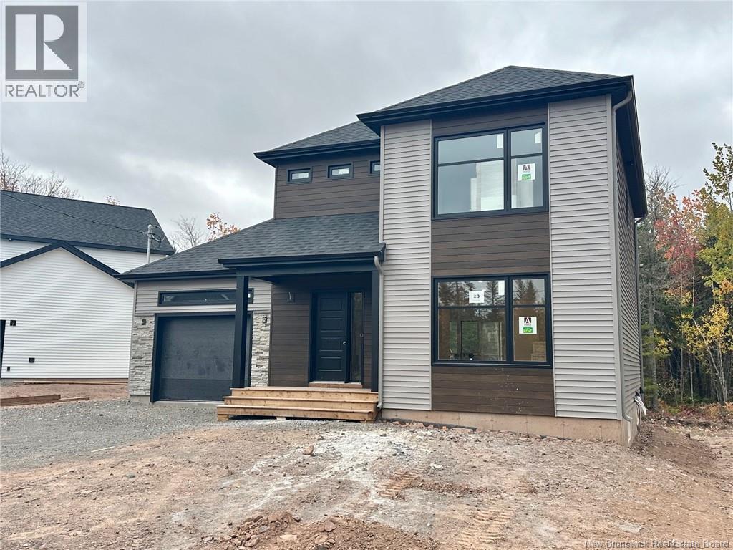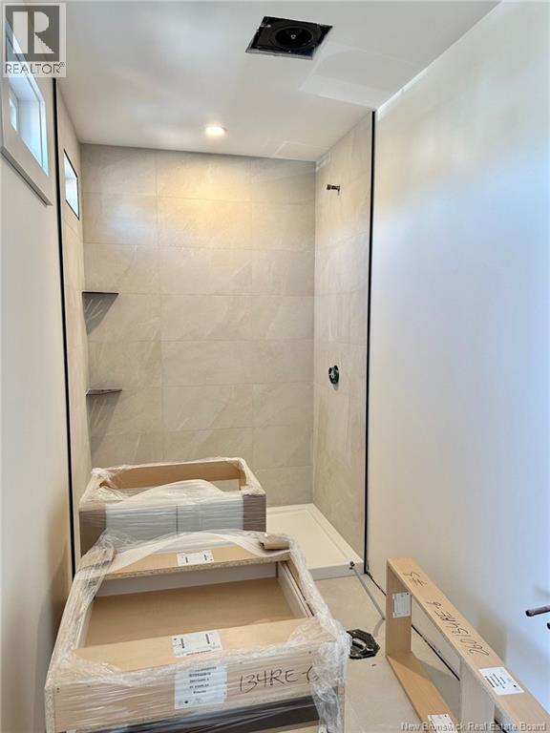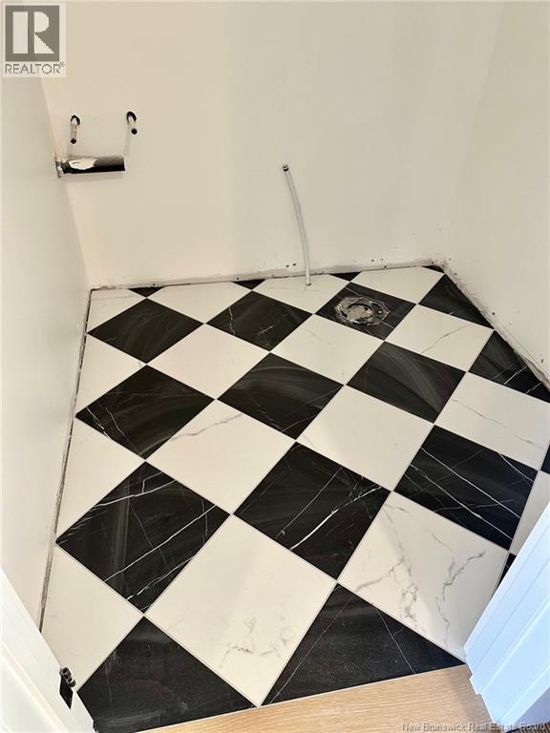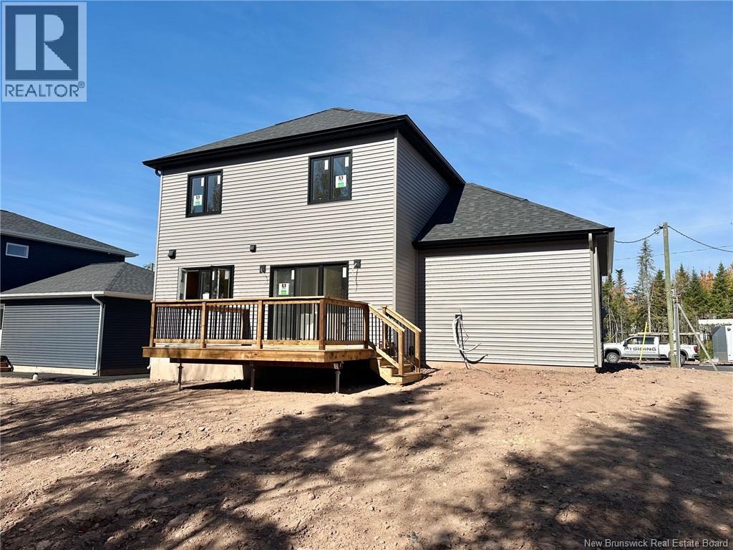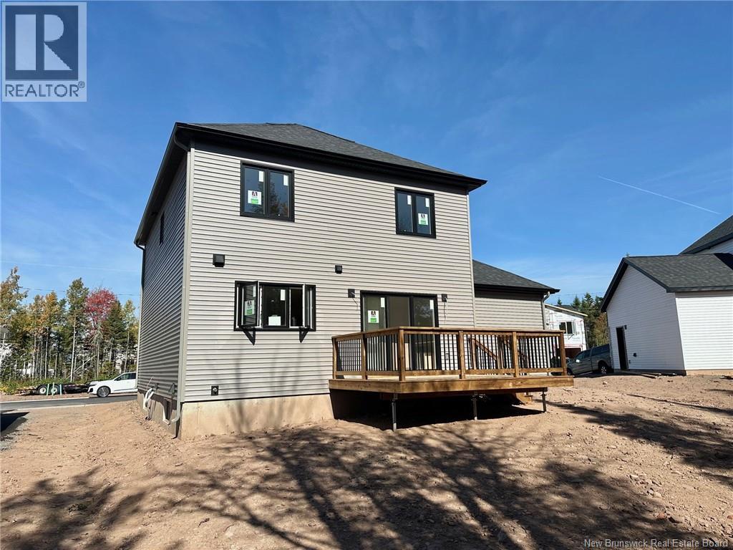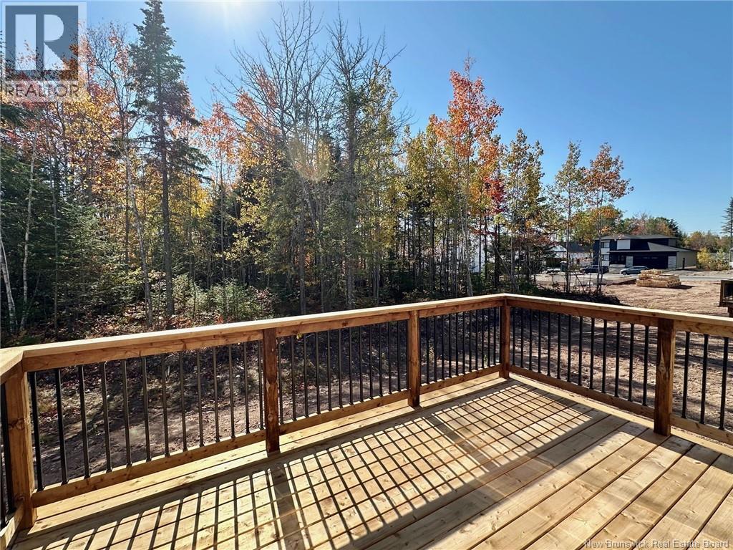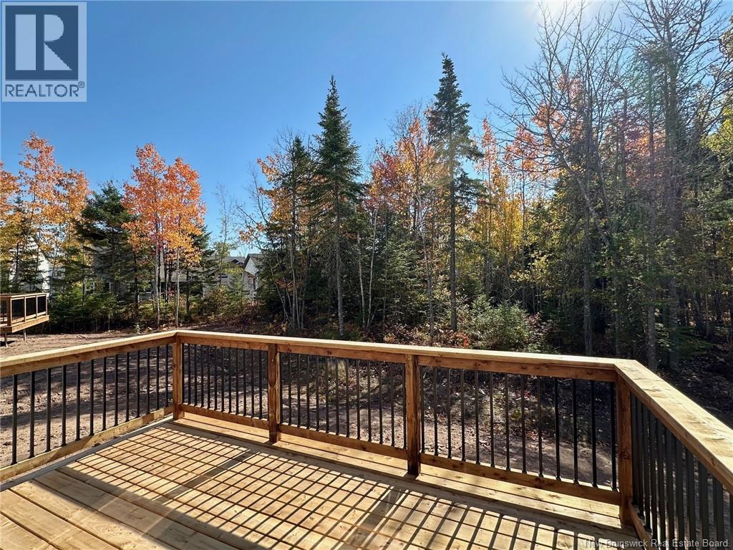4 Bedroom
4 Bathroom
2,280 ft2
2 Level
Heat Pump, Air Exchanger
Baseboard Heaters, Heat Pump
$569,900
NEW CONSTRUCTION MODERN HOME IN MONCTON NORTH! Located on a PRIVATE LOT with treed backyard, this TWO STOREY HOME WITH ATTACHED GARAGE is ready for its new owners. The main level features front living room, that flows into the well appointed dining room with extra wide patio door, spacious kitchen offering black cabinetry, walnut island and WALK-IN PANTRY. Stylish half bath completes this level. Up the hardwood staircase, you will find laundry closet, full family bathroom, two bedrooms as well as the PRIMARY BEDROOM with CUSTOM CABINETRY IN THE WALK-IN CLOSET and 3 PC ENSUITE. The FULLY FINISHED lower level adds additional living space with fourth bedroom, full bathroom, family room and storage room. Extras include: STONE, VINYL and METAL FACADE, LUX NEW HOME WARRANTY, TWO MINI SPLITS FOR MORE COMFORT and MORE. Call for more details! (id:19018)
Property Details
|
MLS® Number
|
NB127609 |
|
Property Type
|
Single Family |
|
Features
|
Balcony/deck/patio |
Building
|
Bathroom Total
|
4 |
|
Bedrooms Above Ground
|
3 |
|
Bedrooms Below Ground
|
1 |
|
Bedrooms Total
|
4 |
|
Architectural Style
|
2 Level |
|
Basement Development
|
Finished |
|
Basement Type
|
Full (finished) |
|
Constructed Date
|
2025 |
|
Cooling Type
|
Heat Pump, Air Exchanger |
|
Exterior Finish
|
Metal, Stone, Vinyl |
|
Flooring Type
|
Ceramic, Laminate, Hardwood |
|
Half Bath Total
|
1 |
|
Heating Fuel
|
Electric |
|
Heating Type
|
Baseboard Heaters, Heat Pump |
|
Size Interior
|
2,280 Ft2 |
|
Total Finished Area
|
2280 Sqft |
|
Type
|
House |
|
Utility Water
|
Municipal Water |
Parking
Land
|
Access Type
|
Year-round Access |
|
Acreage
|
No |
|
Sewer
|
Municipal Sewage System |
|
Size Irregular
|
515 |
|
Size Total
|
515 M2 |
|
Size Total Text
|
515 M2 |
Rooms
| Level |
Type |
Length |
Width |
Dimensions |
|
Second Level |
5pc Bathroom |
|
|
11'3'' x 7'6'' |
|
Second Level |
Bedroom |
|
|
11'3'' x 10'2'' |
|
Second Level |
Bedroom |
|
|
11'1'' x 10'11'' |
|
Second Level |
3pc Ensuite Bath |
|
|
10'6'' x 5'0'' |
|
Second Level |
Other |
|
|
6'9'' x 4'10'' |
|
Second Level |
Primary Bedroom |
|
|
14'4'' x 13'0'' |
|
Basement |
Storage |
|
|
10'2'' x 6'5'' |
|
Basement |
3pc Bathroom |
|
|
9'1'' x 5'0'' |
|
Basement |
Bedroom |
|
|
12'8'' x 11'5'' |
|
Basement |
Family Room |
|
|
15'7'' x 14'0'' |
|
Main Level |
Pantry |
|
|
6'10'' x 3'9'' |
|
Main Level |
2pc Bathroom |
|
|
5'1'' x 5'0'' |
|
Main Level |
Kitchen |
|
|
14'8'' x 13'0'' |
|
Main Level |
Dining Room |
|
|
11'1'' x 11'0'' |
|
Main Level |
Living Room |
|
|
14'6'' x 13'0'' |
|
Main Level |
Foyer |
|
|
9'1'' x 6'1'' |
https://www.realtor.ca/real-estate/28956817/20-rachel-street-moncton
