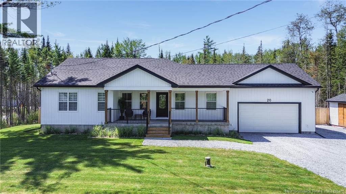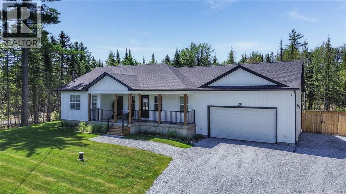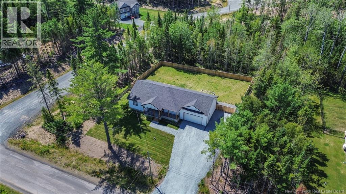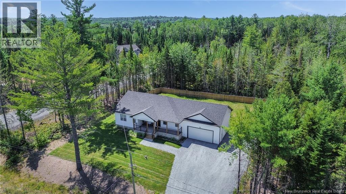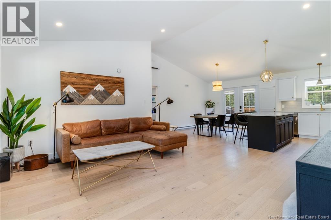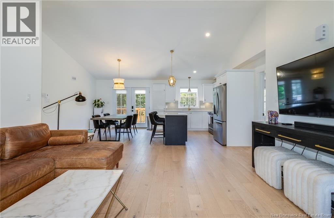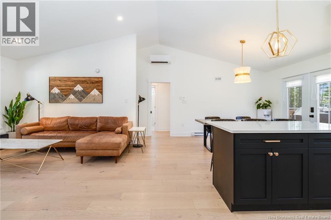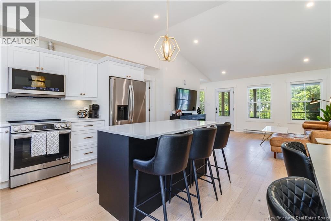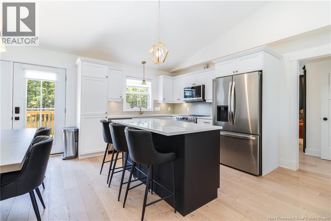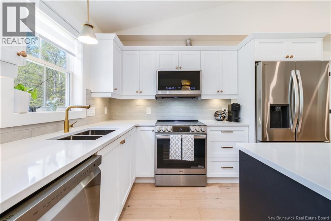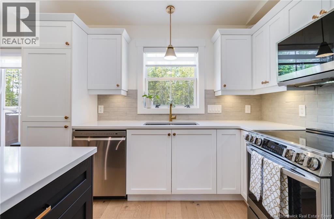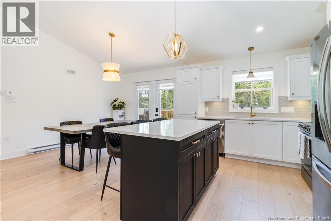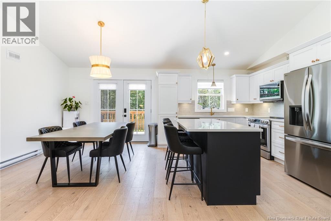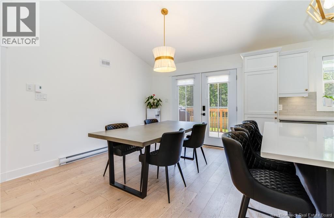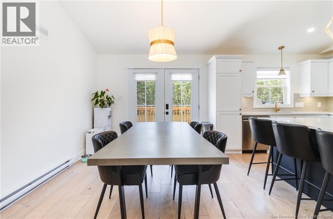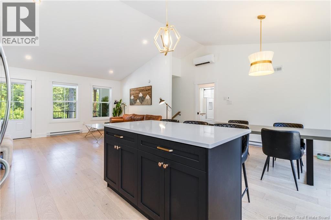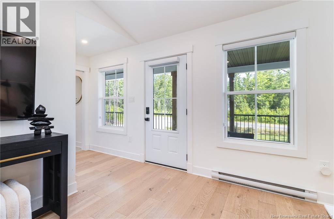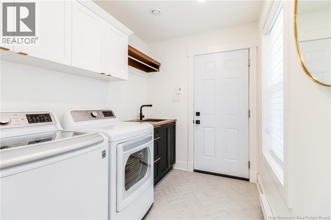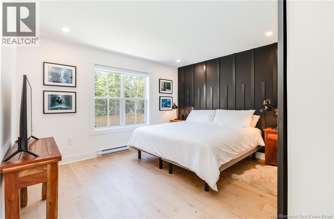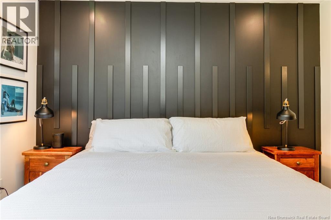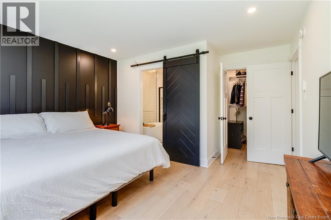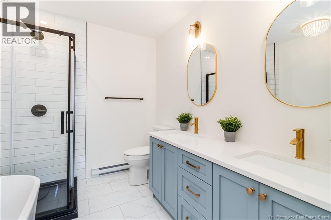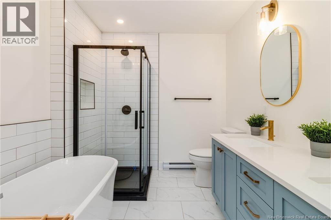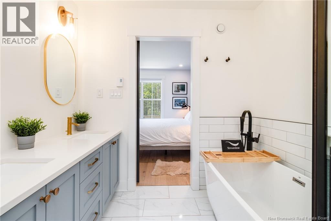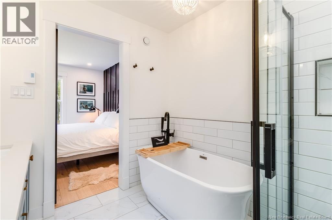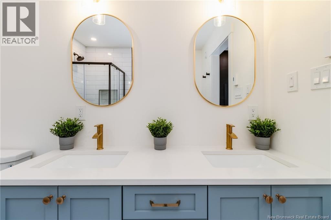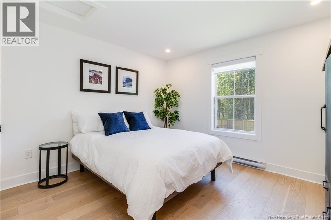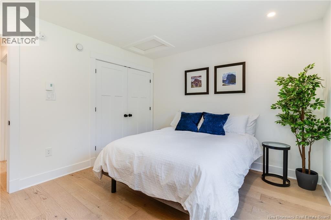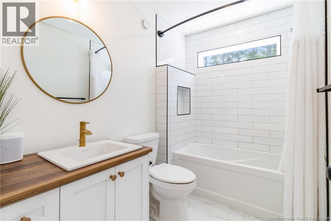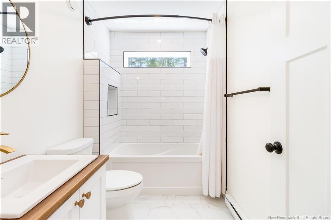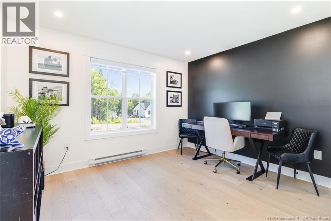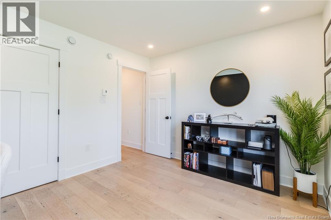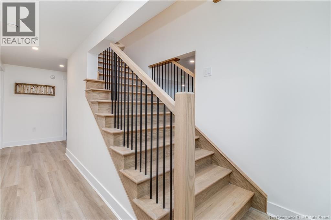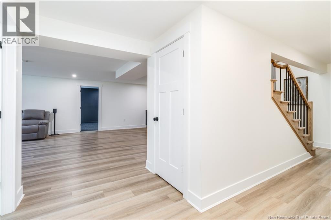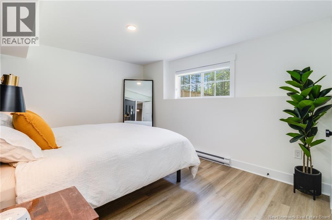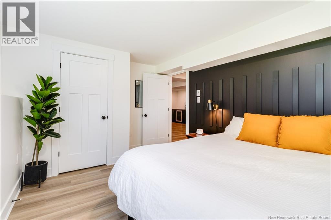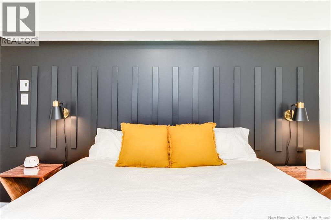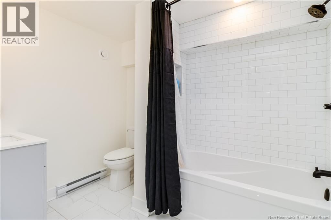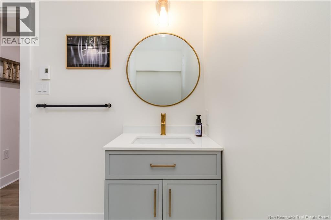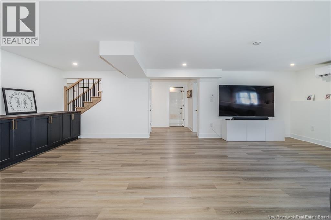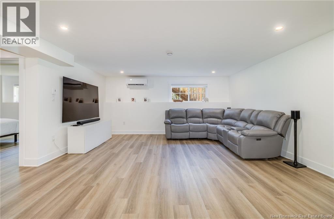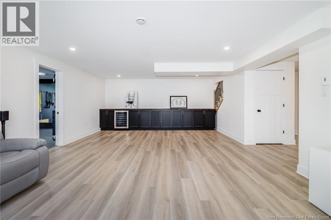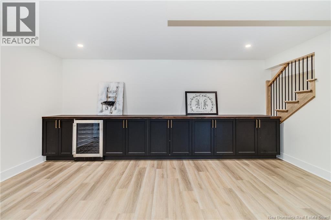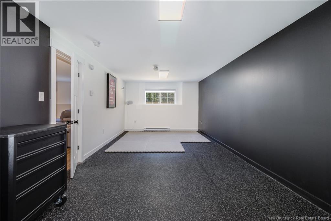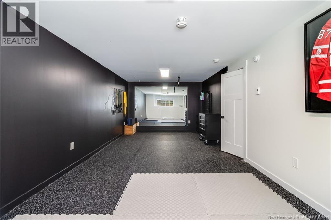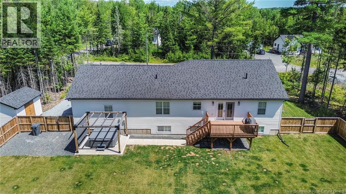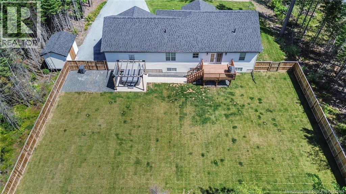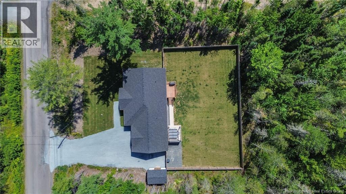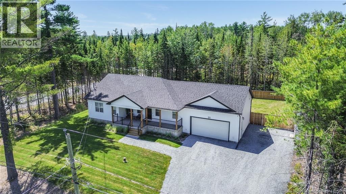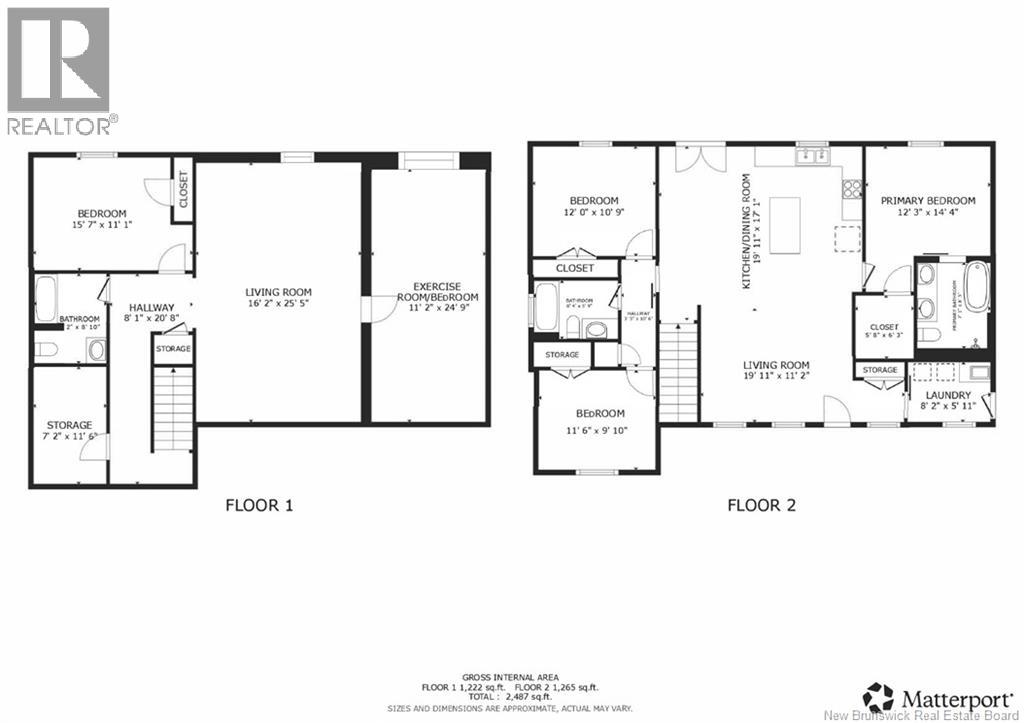5 Bedroom
3 Bathroom
2,400 ft2
Bungalow
Heat Pump
Baseboard Heaters, Heat Pump
Acreage
Landscaped
$729,900
Welcome to 20 Peabody Road - a custom-built 5 bedroom, 3 bath executive bungalow on a landscaped 1 acre lot in Rusagonis. Built in 2023 by Wilde Custom Homes, this modern home is move-in ready and has had plenty of upgrades. The open concept main floor features cathedral ceilings, custom hardwood floors, and a kitchen by Kitchen Creations with quartz countertops and an oversized island. The primary suite includes a walk-in closet and a 4 piece ensuite with a freestanding tub and tiled shower. Two more bedrooms and a full bath complete the main level with a pocket door to divide them from the main living space. Downstairs offers an extra-large family room with built-in cabinets, 2 additional bedrooms (one used as a gym), a full bath, and storage. The attached 24x28 garage is heated, insulated, and includes a Tesla EV charger. Outside, the fully fenced backyard features a hot tub with a gazebo, an oversized storage shed, and trees lining the lot for privacy. Additional features include custom zebra blinds throughout, ductless heat pumps, a generator panel, and remaining new home warranty. Located between Fredericton and Oromocto with quick highway access. (id:19018)
Property Details
|
MLS® Number
|
NB124394 |
|
Property Type
|
Single Family |
|
Structure
|
Shed |
Building
|
Bathroom Total
|
3 |
|
Bedrooms Above Ground
|
3 |
|
Bedrooms Below Ground
|
2 |
|
Bedrooms Total
|
5 |
|
Architectural Style
|
Bungalow |
|
Constructed Date
|
2023 |
|
Cooling Type
|
Heat Pump |
|
Exterior Finish
|
Vinyl |
|
Flooring Type
|
Tile, Vinyl, Wood |
|
Foundation Type
|
Concrete |
|
Heating Fuel
|
Electric |
|
Heating Type
|
Baseboard Heaters, Heat Pump |
|
Stories Total
|
1 |
|
Size Interior
|
2,400 Ft2 |
|
Total Finished Area
|
2400 Sqft |
|
Type
|
House |
|
Utility Water
|
Drilled Well, Well |
Parking
|
Attached Garage
|
|
|
Heated Garage
|
|
Land
|
Access Type
|
Year-round Access |
|
Acreage
|
Yes |
|
Fence Type
|
Fully Fenced |
|
Landscape Features
|
Landscaped |
|
Size Irregular
|
4134 |
|
Size Total
|
4134 M2 |
|
Size Total Text
|
4134 M2 |
Rooms
| Level |
Type |
Length |
Width |
Dimensions |
|
Basement |
Storage |
|
|
7'2'' x 11'6'' |
|
Basement |
Bath (# Pieces 1-6) |
|
|
7'2'' x 8'10'' |
|
Basement |
Bedroom |
|
|
15'7'' x 11'1'' |
|
Basement |
Bedroom |
|
|
11'2'' x 24'9'' |
|
Basement |
Living Room |
|
|
16'2'' x 25'5'' |
|
Main Level |
Bedroom |
|
|
11'6'' x 9'10'' |
|
Main Level |
Bedroom |
|
|
12'0'' x 10'9'' |
|
Main Level |
Bath (# Pieces 1-6) |
|
|
8'4'' x 5'9'' |
|
Main Level |
Other |
|
|
5'8'' x 6'3'' |
|
Main Level |
Ensuite |
|
|
7'1'' x 8'5'' |
|
Main Level |
Primary Bedroom |
|
|
12'3'' x 14'4'' |
|
Main Level |
Kitchen |
|
|
19'11'' x 17'1'' |
|
Main Level |
Laundry Room |
|
|
8'2'' x 5'11'' |
|
Main Level |
Living Room |
|
|
19'11'' x 11'2'' |
https://www.realtor.ca/real-estate/28701727/20-peabody-road-rusagonis
