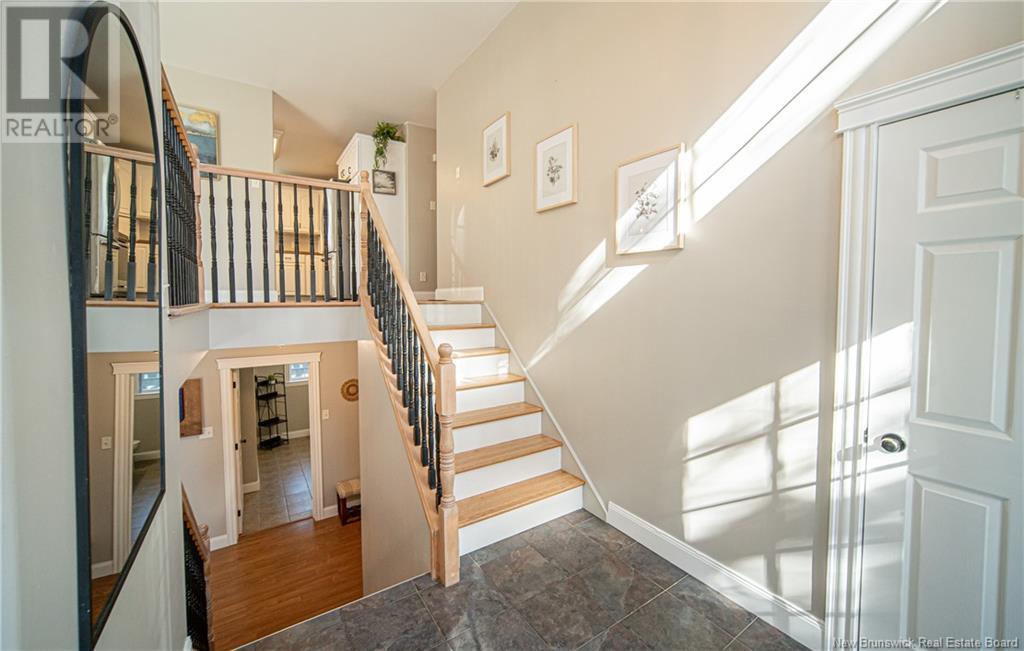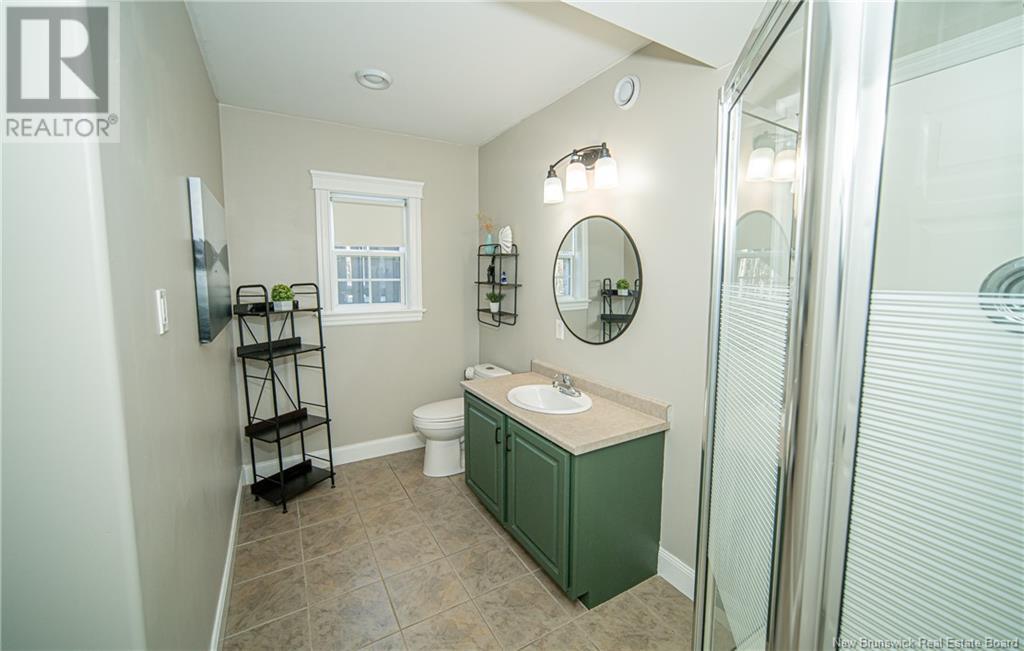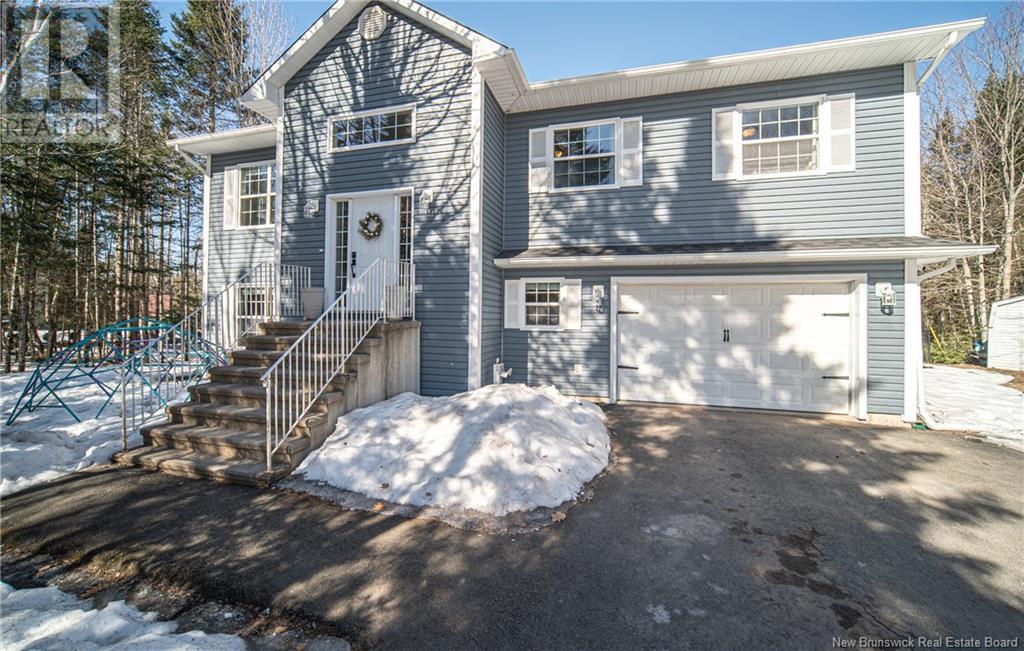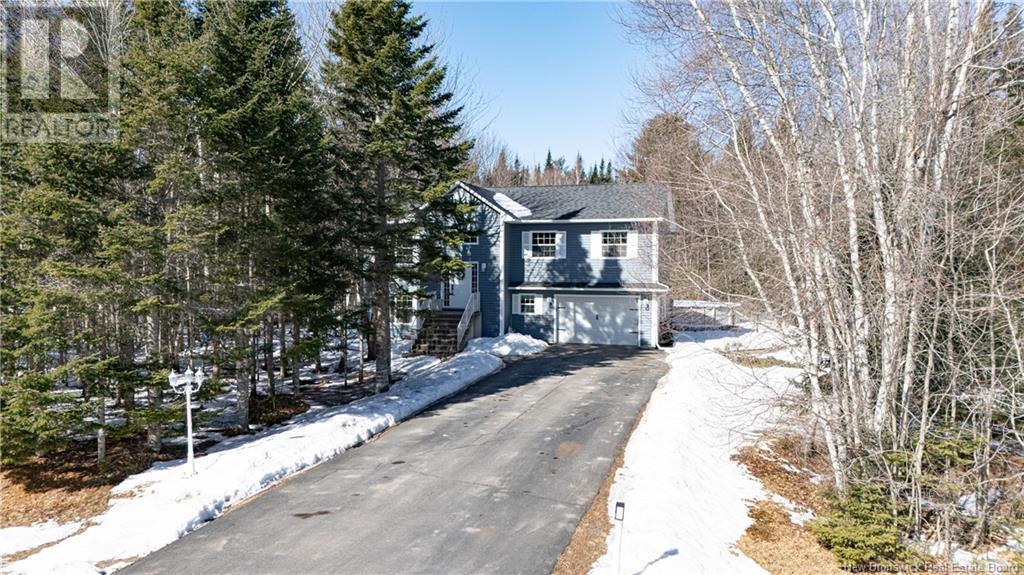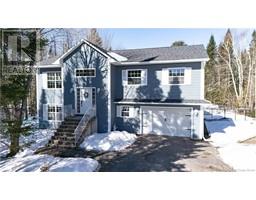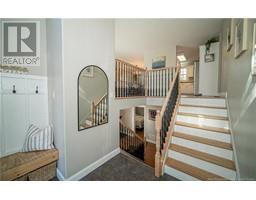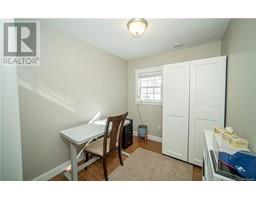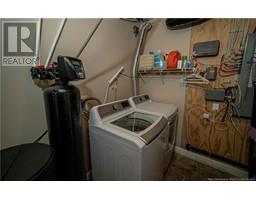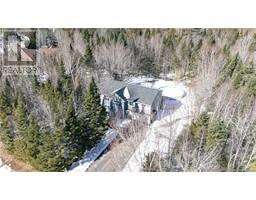4 Bedroom
2 Bathroom
1,334 ft2
Split Level Entry
Above Ground Pool
Central Air Conditioning, Heat Pump
Forced Air, Heat Pump
Acreage
Landscaped
$499,900
Welcome to your next chapter in desirable Richmond Estates subdivisiona peaceful, well-established community. Beautiful four-bedroom, two-bathroom home offers the perfect blend of modern updates and comfortable living. Step inside, light-filled foyer designed to make lasting first impression and welcome guests in style. Freshly painted throughout. Bright and airy kitchen is the heart of the home, featuring classic white cabinetry, functional peninsula with ample prep and counter space, and seamless flow into dining area. Patio doors lead from dining room to private back deck and above-ground salt-water poolideal for morning coffee or evening gatheringsoverlooking a tranquil, tree-lined backyard. Upstairs, you'll find three well-sized bedrooms and main bathroom with a stylish double-sink vanity. Downstairs offers incredible flexibility with cozy family room, 4th bedroom, 2nd bath and bonus den or officeperfect for remote work setup, playroom, or creative studio. Spacious laundry/utility room adds convenience to everyday living. Comfort is ensured year-round with a forced air furnace and central air conditioning, while the attached garage provides added convenience and storage. Outside, homes exceptional curb appeal is enhanced by mature landscaping and large lot that invites outdoor enjoymentwhether it's gardening, play, or relaxation. (id:19018)
Property Details
|
MLS® Number
|
NB115906 |
|
Property Type
|
Single Family |
|
Features
|
Treed, Balcony/deck/patio |
|
Pool Type
|
Above Ground Pool |
|
Structure
|
Shed |
Building
|
Bathroom Total
|
2 |
|
Bedrooms Above Ground
|
3 |
|
Bedrooms Below Ground
|
1 |
|
Bedrooms Total
|
4 |
|
Architectural Style
|
Split Level Entry |
|
Constructed Date
|
2007 |
|
Cooling Type
|
Central Air Conditioning, Heat Pump |
|
Exterior Finish
|
Vinyl |
|
Flooring Type
|
Laminate, Wood |
|
Foundation Type
|
Concrete |
|
Heating Fuel
|
Electric |
|
Heating Type
|
Forced Air, Heat Pump |
|
Size Interior
|
1,334 Ft2 |
|
Total Finished Area
|
2224 Sqft |
|
Type
|
House |
|
Utility Water
|
Well |
Parking
Land
|
Access Type
|
Year-round Access |
|
Acreage
|
Yes |
|
Landscape Features
|
Landscaped |
|
Sewer
|
Septic System |
|
Size Irregular
|
5077 |
|
Size Total
|
5077 M2 |
|
Size Total Text
|
5077 M2 |
Rooms
| Level |
Type |
Length |
Width |
Dimensions |
|
Basement |
Laundry Room |
|
|
6'0'' x 11'0'' |
|
Basement |
Bath (# Pieces 1-6) |
|
|
11'0'' x 6'0'' |
|
Basement |
Office |
|
|
9'8'' x 8'4'' |
|
Basement |
Bedroom |
|
|
13'0'' x 12'0'' |
|
Basement |
Family Room |
|
|
15'0'' x 14'0'' |
|
Main Level |
Foyer |
|
|
6'9'' x 7'5'' |
|
Main Level |
Bedroom |
|
|
10'0'' x 10'0'' |
|
Main Level |
Bedroom |
|
|
11'0'' x 10'0'' |
|
Main Level |
Primary Bedroom |
|
|
15'0'' x 11'8'' |
|
Main Level |
Living Room |
|
|
14'0'' x 15'0'' |
|
Main Level |
Dining Room |
|
|
11'0'' x 14'0'' |
|
Main Level |
Kitchen |
|
|
11'0'' x 11'0'' |
https://www.realtor.ca/real-estate/28141161/20-mooney-avenue-lincoln

















