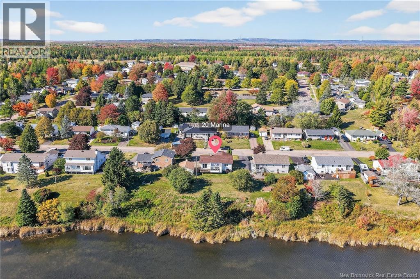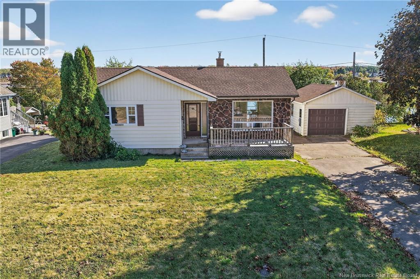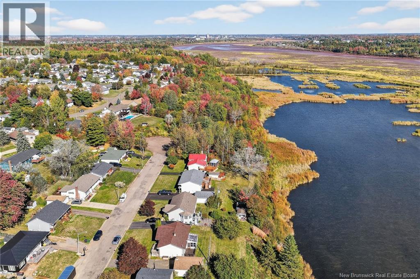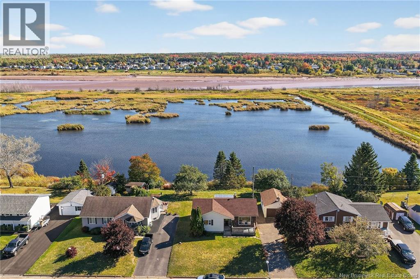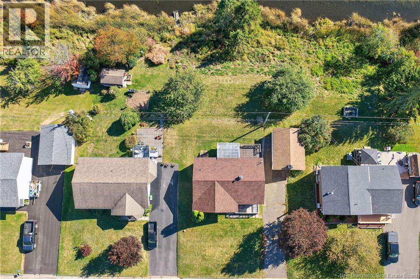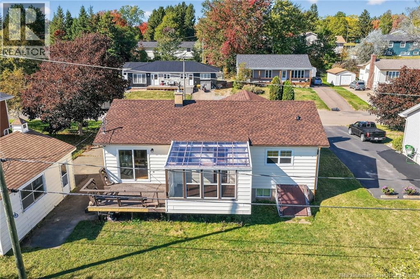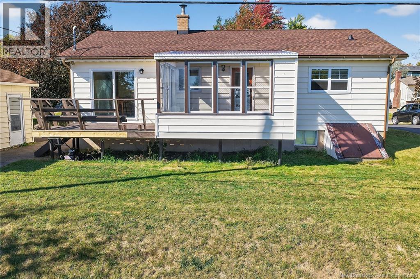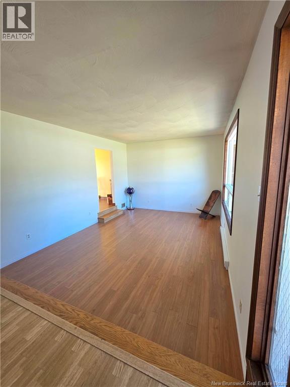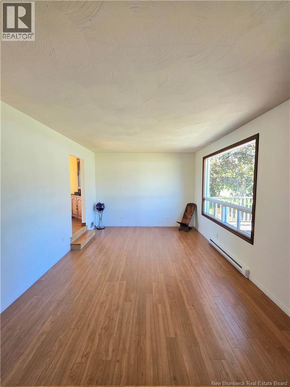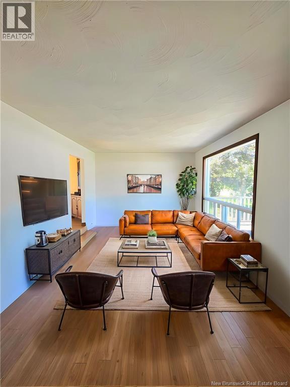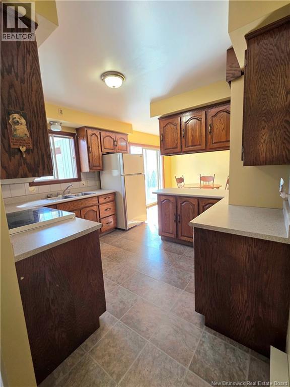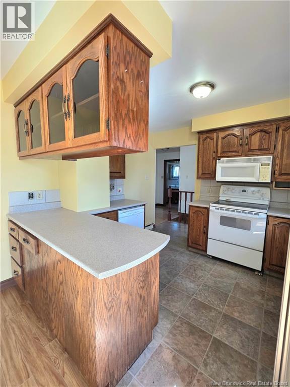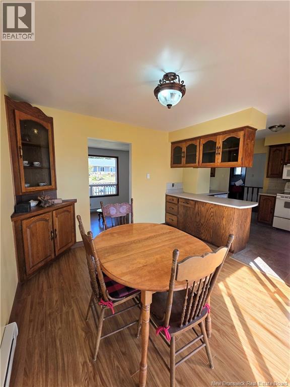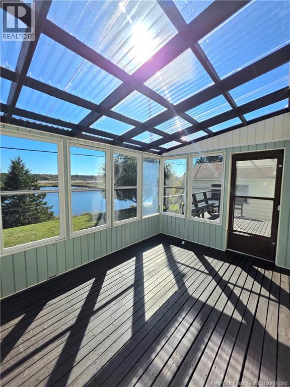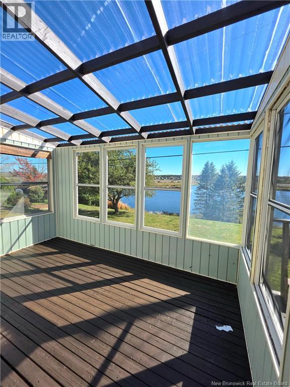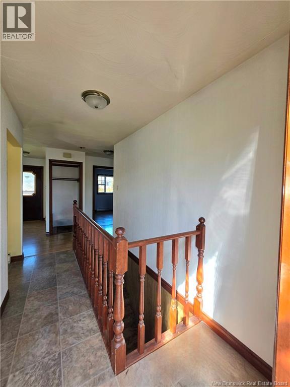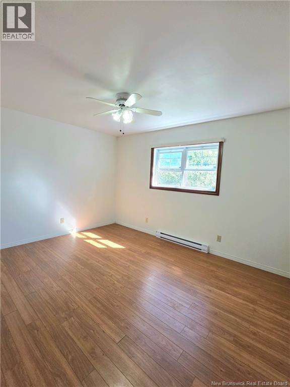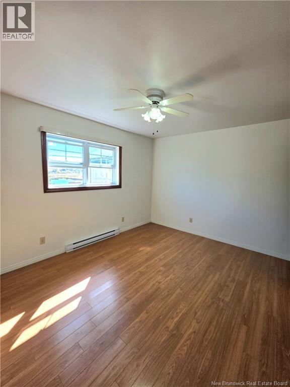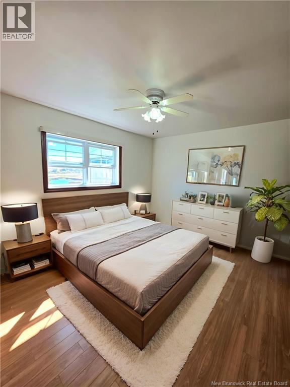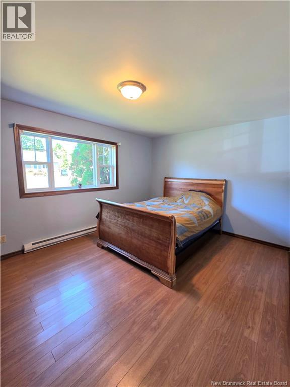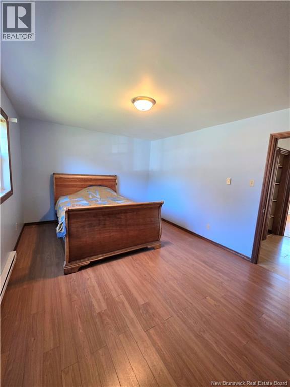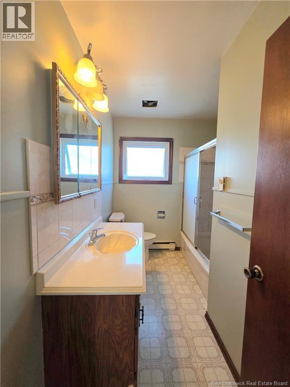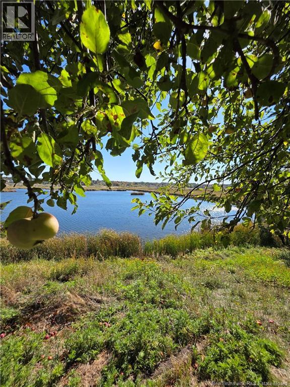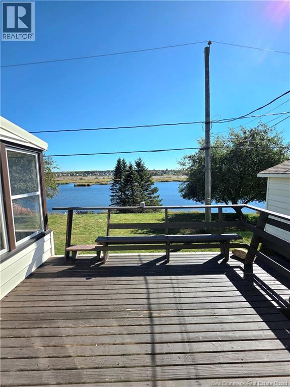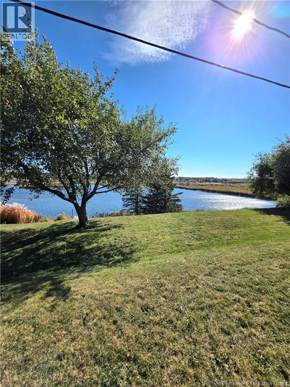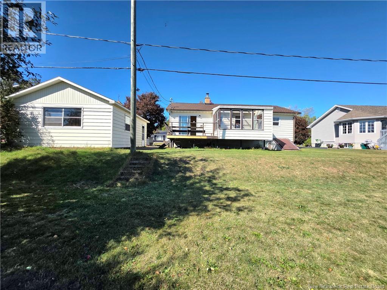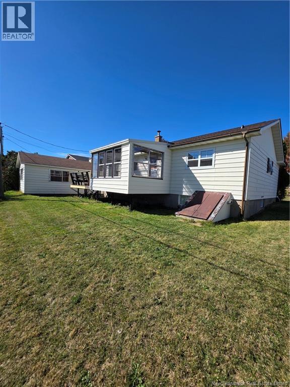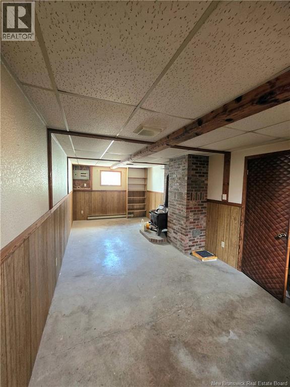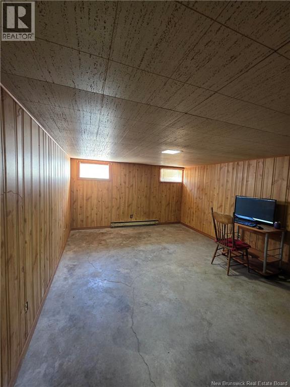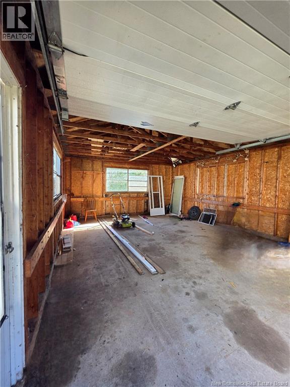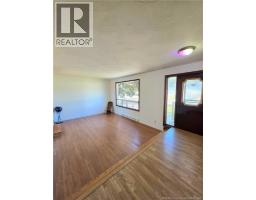2 Bedroom
2 Bathroom
1,430 ft2
Bungalow
Baseboard Heaters, Stove
$289,000
RARE FIND! Located on a quiet cul-de-sac with picturesque water views of ponds and a lake protected by Ducks unlimited, right from your backyard. This property features a 16X24 garage, apple trees, and is just steps from a playground and scenic walking trails, as well as just a 2 minute drive to the bridge to Riverview. Stepping into the front door of the home you have a sunken living room, two good size bedrooms, the kitchen, a 4 piece bath and a dining room that leads you to the back deck where you will also find a sunroom to sit and admire the various species of birds over the ponds. the basement has a non-conforming bedroom with a 3 piece bath that could be restored as well as a family room and an unfinished space for you to complete with your own vision. The roof shingles where replaced last year (2024) and a fresh coat of paint was added in some rooms. A little bit of TLC could go a long way in this one. Schedule your private showing today. (id:19018)
Property Details
|
MLS® Number
|
NB127650 |
|
Property Type
|
Single Family |
|
Equipment Type
|
Water Heater |
|
Rental Equipment Type
|
Water Heater |
Building
|
Bathroom Total
|
2 |
|
Bedrooms Above Ground
|
2 |
|
Bedrooms Total
|
2 |
|
Architectural Style
|
Bungalow |
|
Exterior Finish
|
Stone, Vinyl |
|
Flooring Type
|
Ceramic, Laminate, Hardwood |
|
Foundation Type
|
Concrete |
|
Heating Fuel
|
Wood |
|
Heating Type
|
Baseboard Heaters, Stove |
|
Stories Total
|
1 |
|
Size Interior
|
1,430 Ft2 |
|
Total Finished Area
|
1430 Sqft |
|
Type
|
House |
|
Utility Water
|
Municipal Water |
Parking
Land
|
Access Type
|
Year-round Access |
|
Acreage
|
No |
|
Sewer
|
Municipal Sewage System |
|
Size Irregular
|
1269 |
|
Size Total
|
1269 M2 |
|
Size Total Text
|
1269 M2 |
Rooms
| Level |
Type |
Length |
Width |
Dimensions |
|
Basement |
Laundry Room |
|
|
X |
|
Basement |
Storage |
|
|
28'5'' x 17'4'' |
|
Basement |
Family Room |
|
|
X |
|
Basement |
3pc Ensuite Bath |
|
|
X |
|
Basement |
Bedroom |
|
|
11'8'' x 15'4'' |
|
Main Level |
Sunroom |
|
|
X |
|
Main Level |
Bedroom |
|
|
13'1'' x 10'5'' |
|
Main Level |
Bedroom |
|
|
11'2'' x 18'0'' |
|
Main Level |
4pc Bathroom |
|
|
X |
|
Main Level |
Kitchen |
|
|
11'1'' x 9'6'' |
|
Main Level |
Dining Room |
|
|
9'8'' x 11'3'' |
|
Main Level |
Living Room |
|
|
12'1'' x 20'7'' |
https://www.realtor.ca/real-estate/28932638/20-marina-drive-moncton
