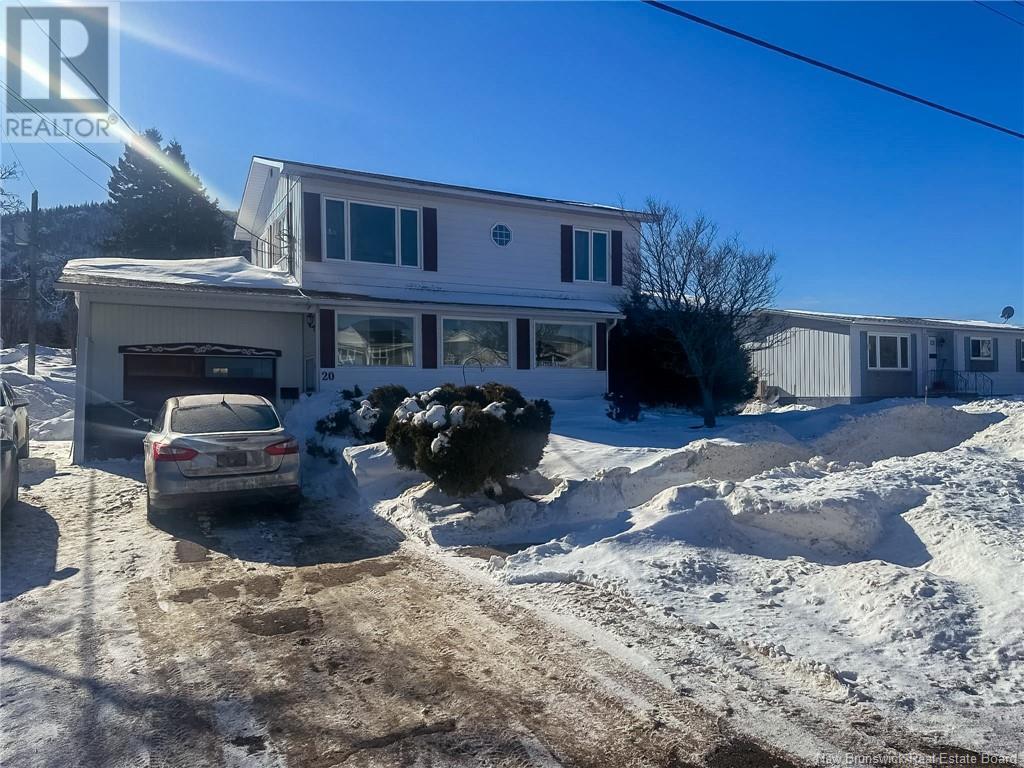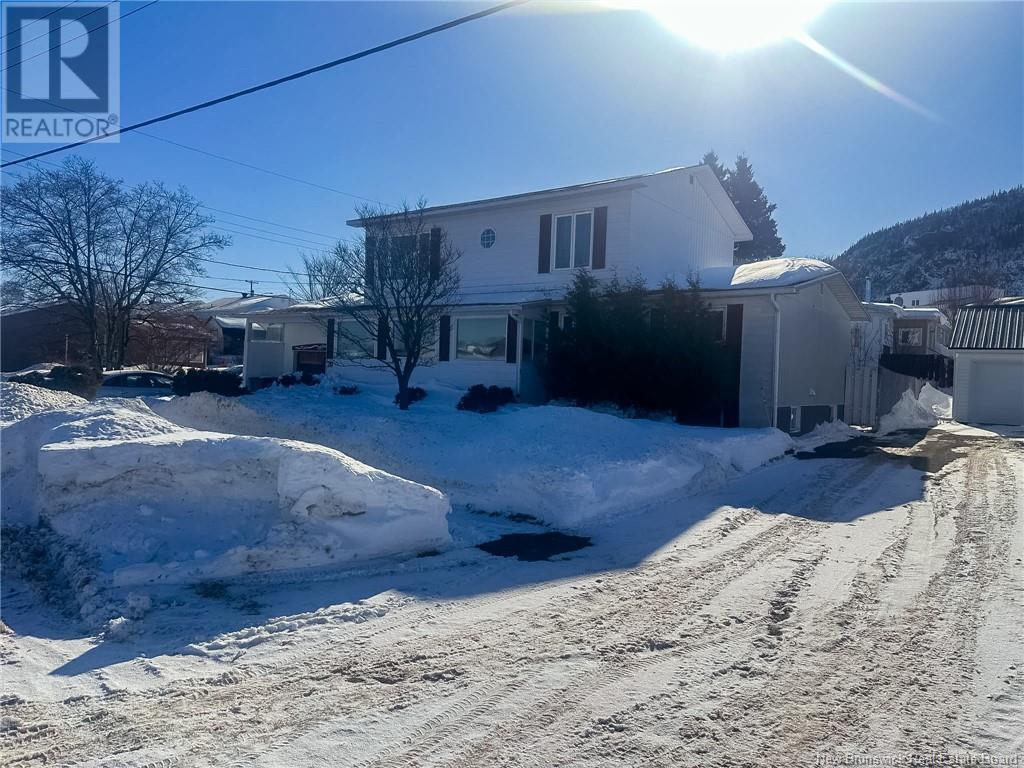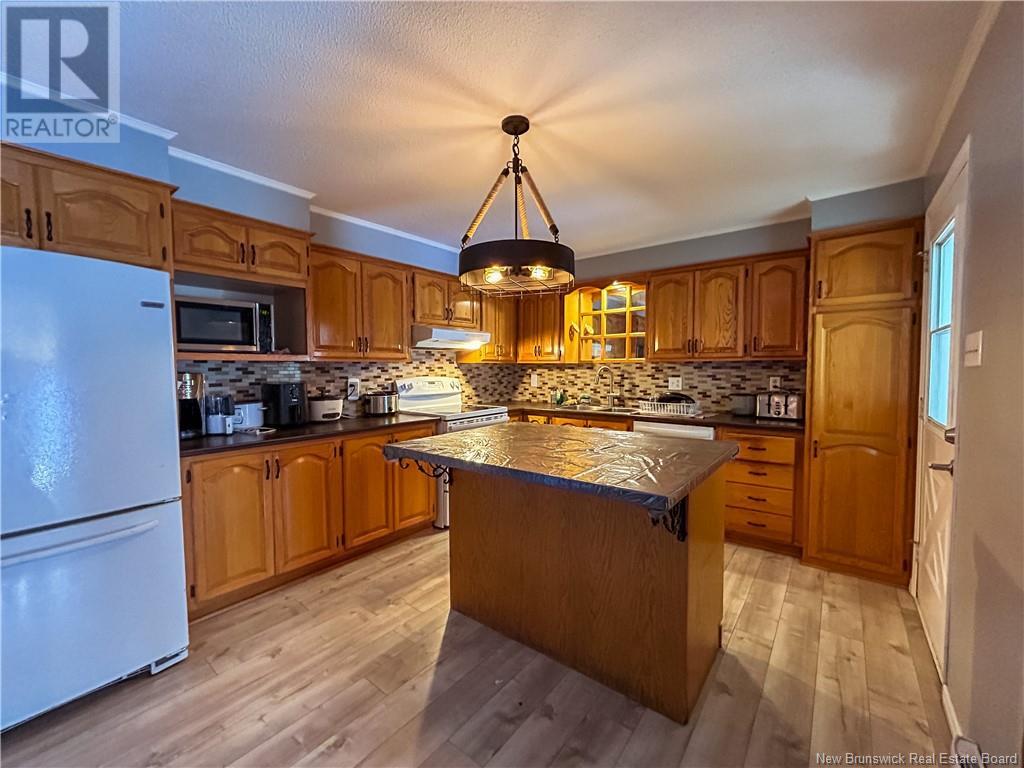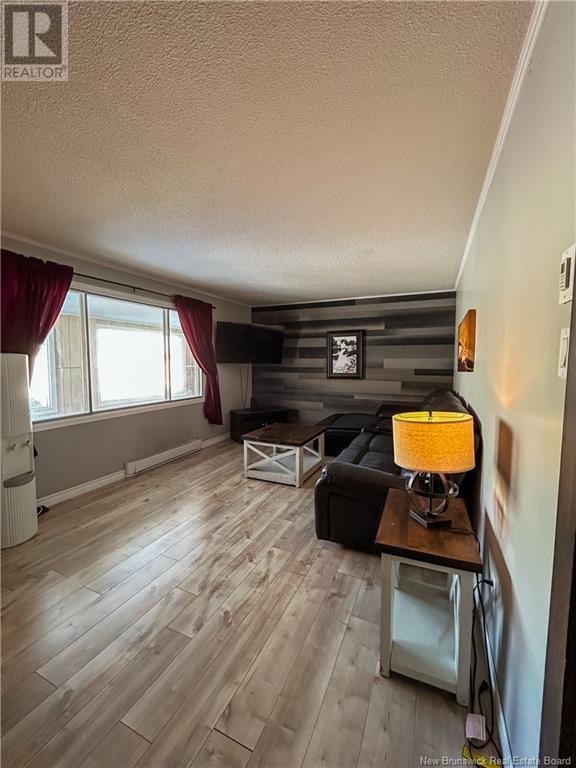7 Bedroom
3 Bathroom
1920 sqft
2 Level
$234,500
Welcome to this spacious two-story duplex, ideally located in the heart of Campbellton. The main floor features 5 bedrooms, 2 full bathrooms, and two cozy family areas, along with a sun porch at the back. The upstairs unit currently generates $2,750 per month, with all utilities included. The basement offers a separate 2-bedroom apartment with its own private entrance, currently rented for $1,000 per month, also including utilities. Showings are available only to individuals with proof of pre-approval. Additional pictures and videos will be shared with pre-approved clients prior to scheduling a viewing. s included. The basement offers a separate 2-bedroom apartment with its own private entrance, currently rented for $1,000 per month, also including utilities. While the roof's exact age is unknown, the seller anticipates it will need replacement within the next few years. Some 'bedrooms' do not have closets, water tank 2014. (id:19018)
Property Details
|
MLS® Number
|
NB113030 |
|
Property Type
|
Single Family |
|
EquipmentType
|
Water Heater |
|
RentalEquipmentType
|
Water Heater |
Building
|
BathroomTotal
|
3 |
|
BedroomsAboveGround
|
5 |
|
BedroomsBelowGround
|
2 |
|
BedroomsTotal
|
7 |
|
ArchitecturalStyle
|
2 Level |
|
ConstructedDate
|
1978 |
|
ExteriorFinish
|
Vinyl |
|
FlooringType
|
Other, Vinyl, Wood |
|
FoundationType
|
Concrete |
|
HeatingFuel
|
Electric |
|
SizeInterior
|
1920 Sqft |
|
TotalFinishedArea
|
3200 Sqft |
|
Type
|
House |
|
UtilityWater
|
Municipal Water |
Parking
Land
|
AccessType
|
Year-round Access |
|
Acreage
|
No |
|
Sewer
|
Municipal Sewage System |
|
SizeIrregular
|
615 |
|
SizeTotal
|
615 M2 |
|
SizeTotalText
|
615 M2 |
Rooms
| Level |
Type |
Length |
Width |
Dimensions |
|
Second Level |
Bath (# Pieces 1-6) |
|
|
11'9'' x 7'10'' |
|
Second Level |
Bedroom |
|
|
12'9'' x 10'3'' |
|
Second Level |
Bedroom |
|
|
14'9'' x 14'5'' |
|
Second Level |
Family Room |
|
|
14'9'' x 9'3'' |
|
Basement |
Utility Room |
|
|
9'9'' x 11'11'' |
|
Basement |
Living Room |
|
|
11'10'' x 16'2'' |
|
Basement |
Bath (# Pieces 1-6) |
|
|
7'1'' x 5'9'' |
|
Basement |
Kitchen |
|
|
17'10'' x 10'4'' |
|
Basement |
Bedroom |
|
|
11'4'' x 11'11'' |
|
Basement |
Bedroom |
|
|
11'7'' x 11'11'' |
|
Main Level |
Bedroom |
|
|
11'2'' x 11'8'' |
|
Main Level |
Bedroom |
|
|
8'1'' x 11'4'' |
|
Main Level |
Bedroom |
|
|
11'3'' x 12'6'' |
|
Main Level |
Bath (# Pieces 1-6) |
|
|
8'1'' x 7'4'' |
|
Main Level |
Living Room |
|
|
17'1'' x 11'3'' |
|
Main Level |
Kitchen |
|
|
18'11'' x 11'3'' |
|
Main Level |
Enclosed Porch |
|
|
9'11'' x 13'1'' |
https://www.realtor.ca/real-estate/27948794/20-malcolm-avenue-campbellton















