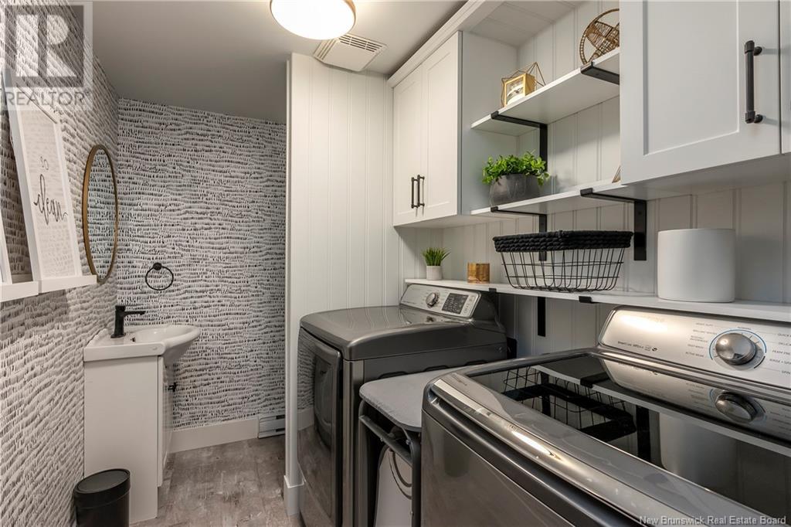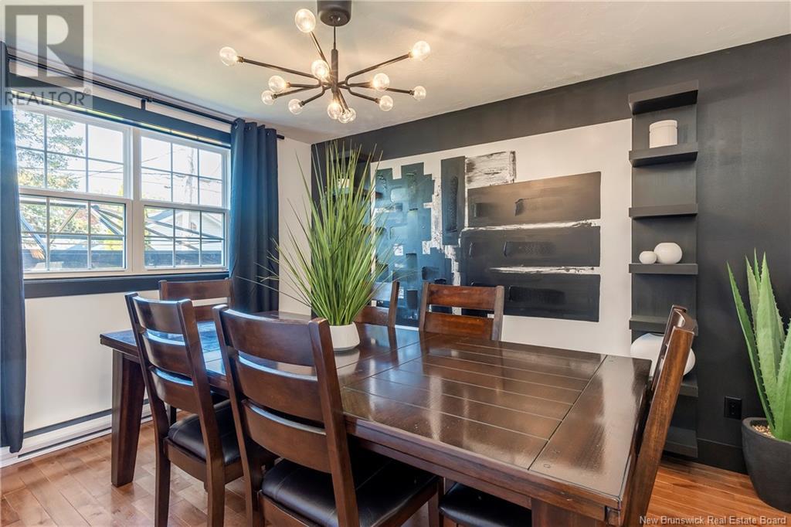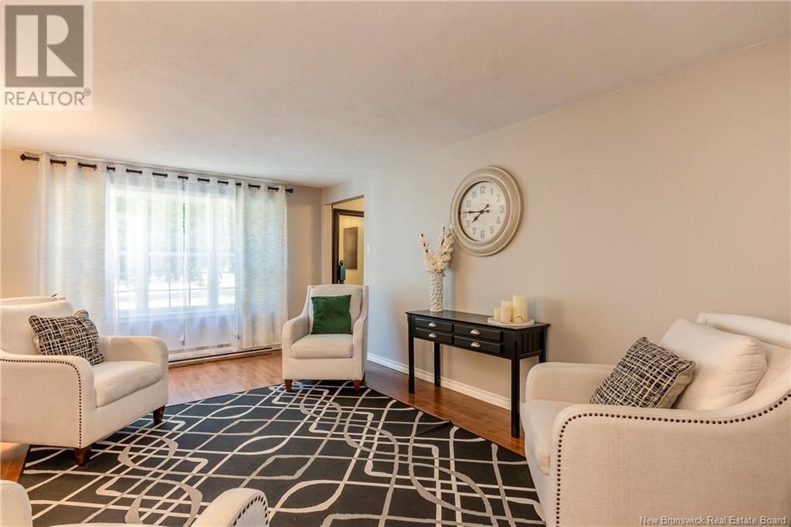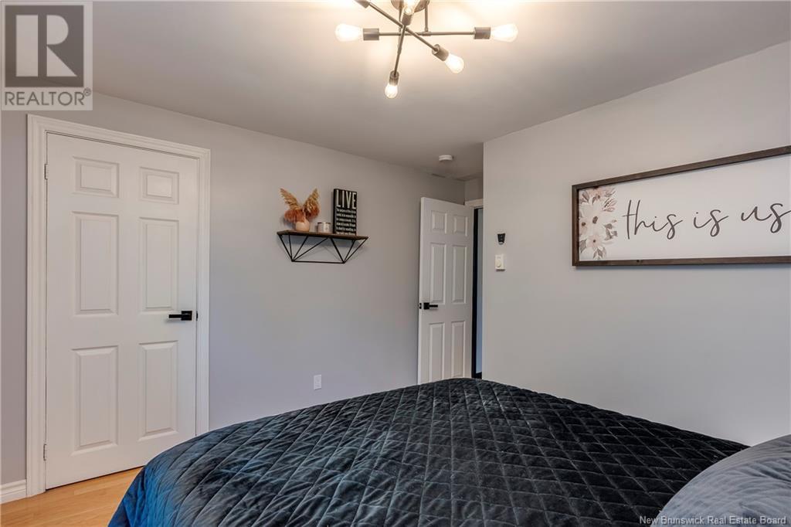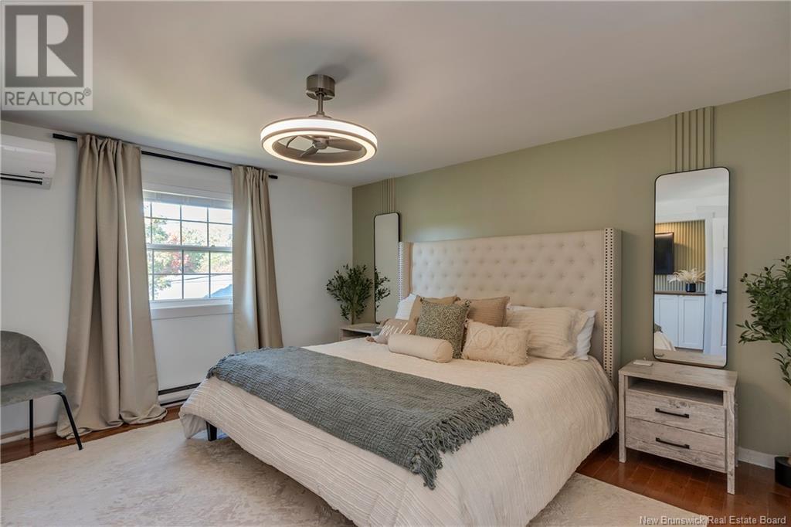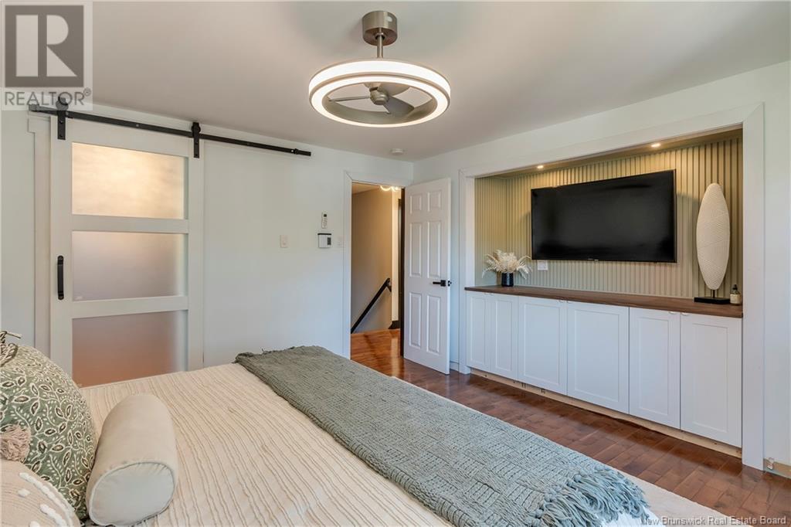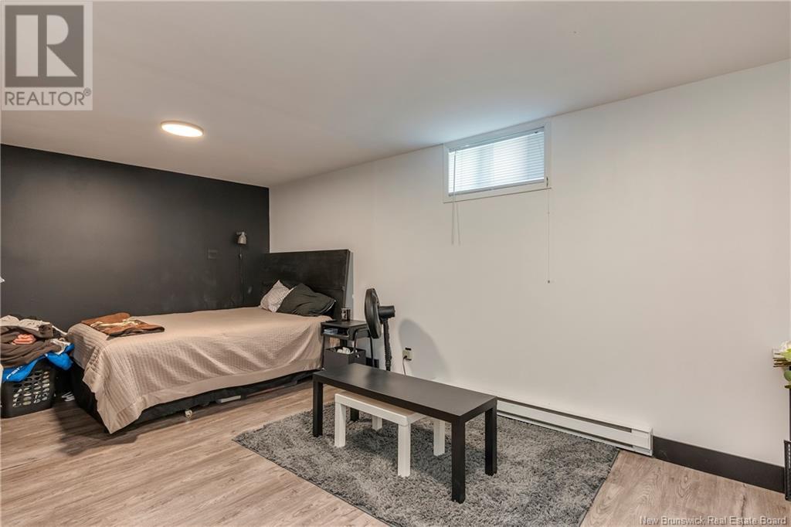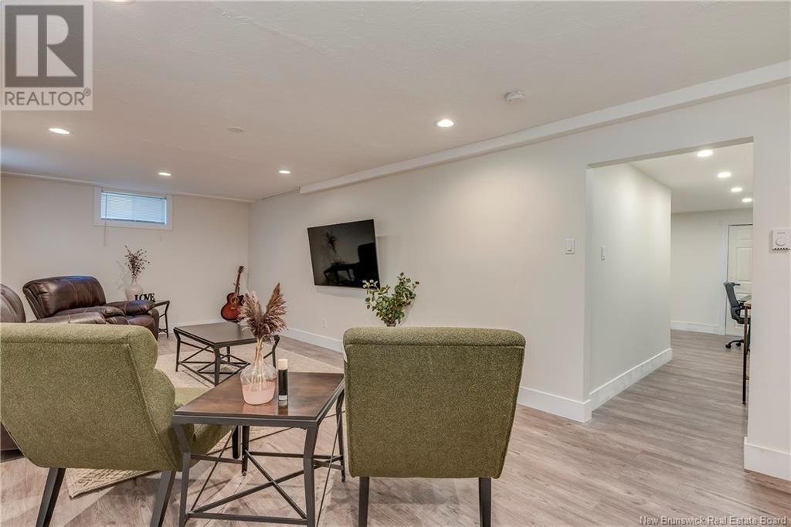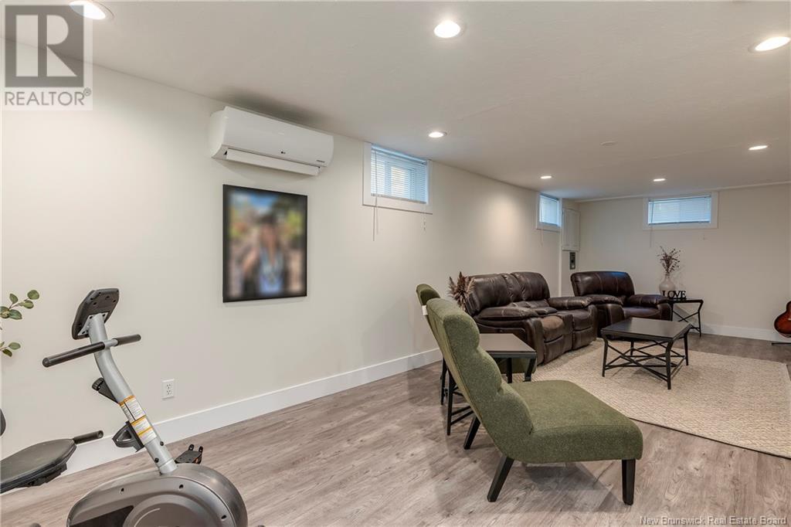3 Bedroom
4 Bathroom
1866 sqft
2 Level
Baseboard Heaters
$564,999
Welcome to 20 Galaxy, located in the sought-after East End! This fully updated home invites you and your family in from the moment you step through the door. The thoughtful upgrades and warm, welcoming atmosphere make it a place youll be excited to call home. Designed with both open-concept living and cozy retreats, the spacious kitchen and family room are perfect for everyday living and entertaining guests. The large living room and dining area are ideal for hosting family gatherings or intimate dinners. Upstairs, youll find three generously sized bedrooms, including a beautifully designed primary suite complete with an ensuite and a large walk-in closet. The lower level boasts a non-conforming bedroom, a sizable family room, ample storage, and a full bathroom, offering flexibility for guests or additional family space. Step outside to your backyard oasis, perfect for unwinding on the deck and enjoying some quiet relaxation. Come see this home in personyou wont be disappointed! Call your REALTOR ® (id:19018)
Property Details
|
MLS® Number
|
NB108141 |
|
Property Type
|
Single Family |
Building
|
BathroomTotal
|
4 |
|
BedroomsAboveGround
|
3 |
|
BedroomsTotal
|
3 |
|
ArchitecturalStyle
|
2 Level |
|
ConstructedDate
|
1982 |
|
ExteriorFinish
|
Vinyl |
|
HalfBathTotal
|
1 |
|
HeatingFuel
|
Electric |
|
HeatingType
|
Baseboard Heaters |
|
SizeInterior
|
1866 Sqft |
|
TotalFinishedArea
|
2832 Sqft |
|
Type
|
House |
|
UtilityWater
|
Municipal Water |
Land
|
Acreage
|
No |
|
Sewer
|
Municipal Sewage System |
|
SizeIrregular
|
617 |
|
SizeTotal
|
617 M2 |
|
SizeTotalText
|
617 M2 |
Rooms
| Level |
Type |
Length |
Width |
Dimensions |
|
Second Level |
Other |
|
|
8'5'' x 8'2'' |
|
Second Level |
Primary Bedroom |
|
|
15' x 13'10'' |
|
Second Level |
Bedroom |
|
|
9'5'' x 13'10'' |
|
Second Level |
Bedroom |
|
|
11'11'' x 12'8'' |
|
Second Level |
4pc Bathroom |
|
|
9'6'' x 7'8'' |
|
Basement |
Storage |
|
|
15'2'' x 11' |
|
Basement |
Recreation Room |
|
|
28'11'' x 11'7'' |
|
Basement |
3pc Bathroom |
|
|
8' x 9'1'' |
|
Basement |
Bedroom |
|
|
11'4'' x 18'11'' |
|
Main Level |
Living Room |
|
|
11'11'' x 19'4'' |
|
Main Level |
Dining Room |
|
|
10' x 12' |
|
Main Level |
Family Room |
|
|
19'3'' x 12' |
|
Main Level |
Kitchen |
|
|
15'5'' x 14'8'' |
|
Main Level |
2pc Bathroom |
|
|
5'10'' x 9'8'' |
https://www.realtor.ca/real-estate/27563781/20-galaxy-moncton





