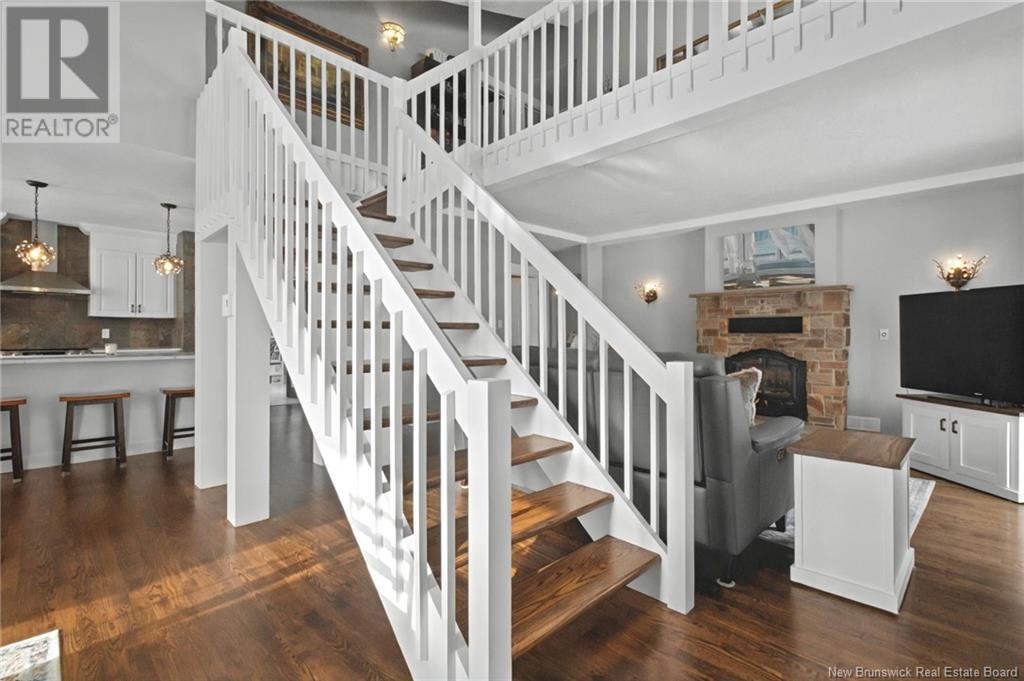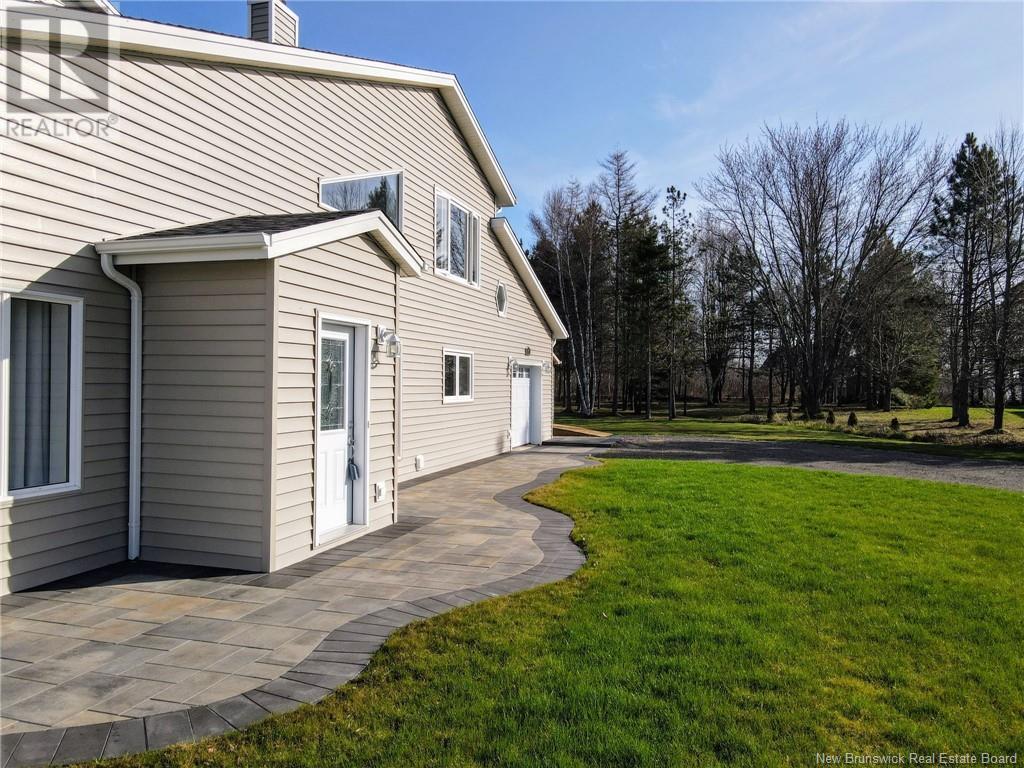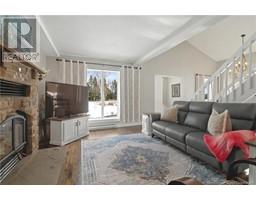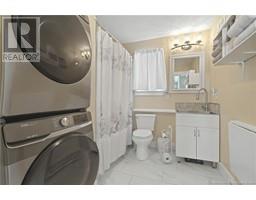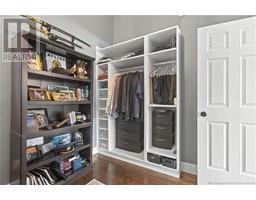5 Bedroom
2 Bathroom
2,585 ft2
2 Level
Heat Pump
Baseboard Heaters, Heat Pump
Landscaped
$785,000
Step into this beautiful fully updated home filled with character and offering the perfect blend of classic charm, modern elegance and stunning water views. Featuring 5 bedrooms and 2 luxurious bathrooms, this home is ideal for family living and entertaining. The heart of the home is the expansive, open-concept main living area, bathed in natural light, creating a warm and inviting atmosphere. A stone fireplace anchors the room, providing both beauty and warmth.The new gourmet kitchen is a chef's dream, complete with gleaming quartz countertops, stainless steel appliances, and plenty of storage space. Adjacent to the main living area is a large sunroom, offering the perfect spot to relax while soaking in the surrounding views.The main floor also offers 2 bedrooms and a mudroom which leads to the garage. Upstairs features 3 bedrooms including the luxurious primary suite, which features a stunning ensuite complete with modern finishes and a spa-like feel. Some updates include new kitchen, new bathrooms, refinished hardwood floors, updated sunroom, all home generator, new paint and lighting throughout just to name a few. Every detail has been thoughtfully considered to ensure comfort and style. The exterior has also undergone many updates including new siding, landscaping, 1700 sqft of stone walkway and patio, a propane fireplace and much more. This beautiful home is unlike any other, don't miss your chance to view this stunning property. Most furnishings can be negotiated (id:19018)
Property Details
|
MLS® Number
|
NB112521 |
|
Property Type
|
Single Family |
|
Equipment Type
|
Propane Tank |
|
Features
|
Level Lot |
|
Rental Equipment Type
|
Propane Tank |
|
Structure
|
Shed |
Building
|
Bathroom Total
|
2 |
|
Bedrooms Above Ground
|
5 |
|
Bedrooms Total
|
5 |
|
Architectural Style
|
2 Level |
|
Cooling Type
|
Heat Pump |
|
Exterior Finish
|
Vinyl |
|
Flooring Type
|
Porcelain Tile, Stone, Hardwood |
|
Foundation Type
|
Concrete Slab |
|
Heating Fuel
|
Electric, Wood |
|
Heating Type
|
Baseboard Heaters, Heat Pump |
|
Size Interior
|
2,585 Ft2 |
|
Total Finished Area
|
2585 Sqft |
|
Type
|
House |
|
Utility Water
|
Drilled Well, Well |
Parking
Land
|
Access Type
|
Year-round Access, Water Access |
|
Acreage
|
No |
|
Landscape Features
|
Landscaped |
|
Sewer
|
Septic System |
|
Size Irregular
|
4000 |
|
Size Total
|
4000 M2 |
|
Size Total Text
|
4000 M2 |
Rooms
| Level |
Type |
Length |
Width |
Dimensions |
|
Second Level |
Storage |
|
|
13' x 28'3'' |
|
Second Level |
5pc Bathroom |
|
|
14'6'' x 13'1'' |
|
Second Level |
Family Room |
|
|
17'5'' x 19'6'' |
|
Second Level |
Bedroom |
|
|
14'3'' x 11'8'' |
|
Second Level |
Bedroom |
|
|
11'11'' x 8'5'' |
|
Second Level |
Bedroom |
|
|
13'6'' x 19'6'' |
|
Main Level |
4pc Bathroom |
|
|
7'11'' x 8'10'' |
|
Main Level |
Mud Room |
|
|
12'9'' x 4'8'' |
|
Main Level |
Bedroom |
|
|
12'9'' x 14' |
|
Main Level |
Bedroom |
|
|
12'9'' x 8'10'' |
|
Main Level |
Sunroom |
|
|
26'7'' x 10'6'' |
|
Main Level |
Kitchen |
|
|
17'10'' x 16'10'' |
|
Main Level |
Dining Room |
|
|
9'4'' x 11'6'' |
|
Main Level |
Living Room |
|
|
16'10'' x 19'1'' |
|
Main Level |
Foyer |
|
|
X |
https://www.realtor.ca/real-estate/27903812/20-de-laigle-shediac-bridge

