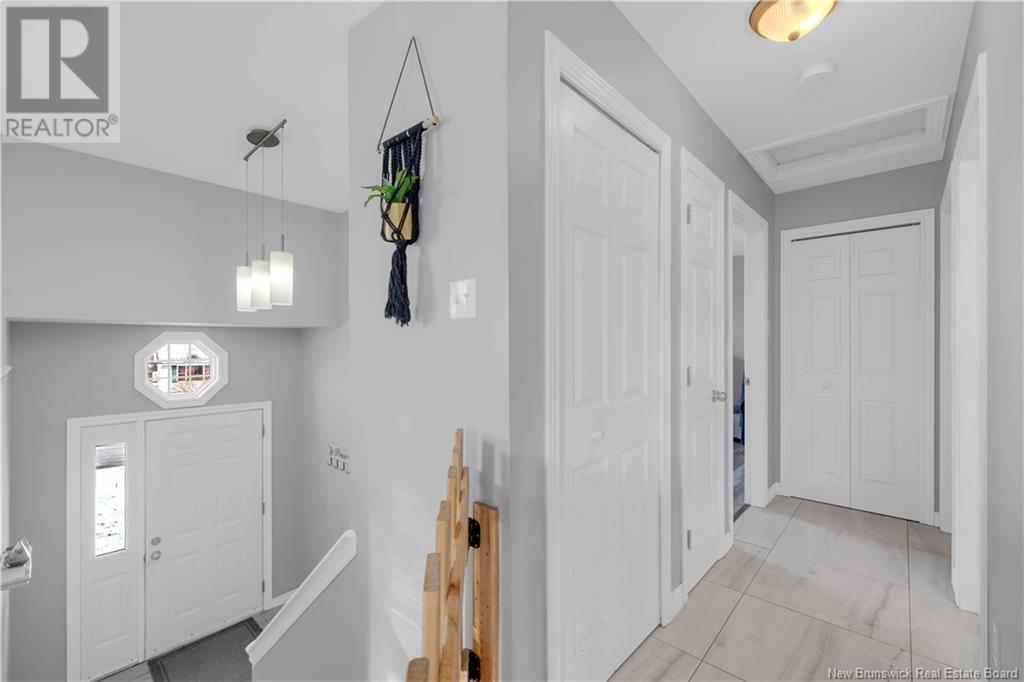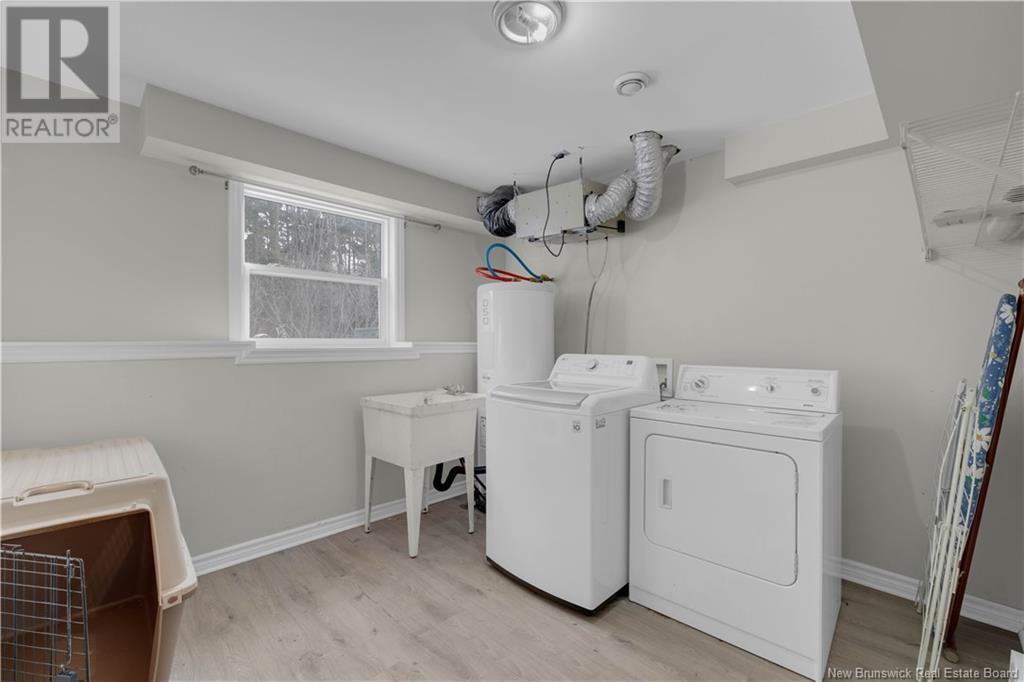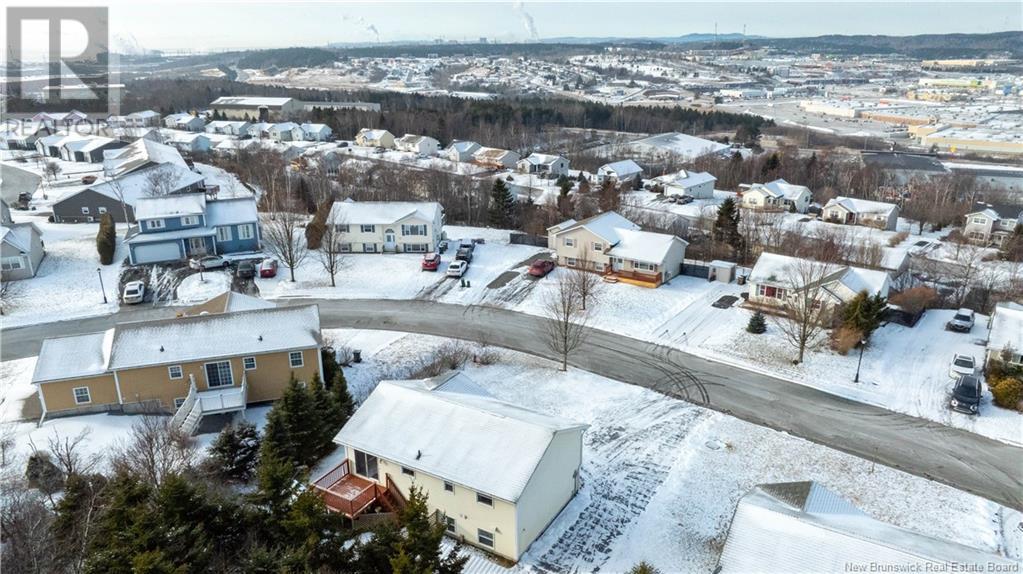20 Carlile Crescent Saint John, New Brunswick E2J 5C4
$399,000
Welcome to 20 Carlile Crescent, nestled in the sought-after Forest Hills neighbourhood of East Saint John. This home is conveniently located near all levels of schools elementary, middle, and high and just minutes from restaurants, shopping, and other everyday amenities. Inside, you'll find a well-thought-out layout. The main level features two bedrooms, a full bath, a bright and updated kitchen, and a spacious living room perfect for family gatherings. The lower level offers two additional bedrooms, another full bath, and its own cozy living room, making it ideal for guests or extra space for a growing family. The current owners have thoughtfully updated the home, including new flooring throughout, refinished cabinets, resurfaced countertops, and fresh paint. The deck and front porch have also been redone recently, offering great outdoor spaces for relaxation or entertaining. A standout feature of this property is the adorable tiny home in the backyarda unique addition built in 2023. Its perfect for hosting friends and family or creating your own private retreat. With modern updates, a flexible layout, and something extra special, 20 Carlile Crescent is ready for you to move in and enjoy. Reach out to book your private showing today! (id:19018)
Property Details
| MLS® Number | NB111458 |
| Property Type | Single Family |
| EquipmentType | Water Heater |
| Features | Balcony/deck/patio |
| RentalEquipmentType | Water Heater |
| Structure | Shed |
Building
| BathroomTotal | 2 |
| BedroomsAboveGround | 2 |
| BedroomsBelowGround | 2 |
| BedroomsTotal | 4 |
| ArchitecturalStyle | Split Level Entry |
| CoolingType | Heat Pump |
| ExteriorFinish | Vinyl |
| FlooringType | Carpeted, Tile, Vinyl |
| HeatingFuel | Electric |
| HeatingType | Baseboard Heaters, Heat Pump |
| SizeInterior | 865 Sqft |
| TotalFinishedArea | 1725 Sqft |
| Type | House |
| UtilityWater | Municipal Water |
Land
| AccessType | Year-round Access |
| Acreage | No |
| LandscapeFeatures | Landscaped |
| Sewer | Municipal Sewage System |
| SizeIrregular | 835 |
| SizeTotal | 835 M2 |
| SizeTotalText | 835 M2 |
Rooms
| Level | Type | Length | Width | Dimensions |
|---|---|---|---|---|
| Basement | Bath (# Pieces 1-6) | 6'2'' x 9'5'' | ||
| Basement | Family Room | 25'5'' x 12'1'' | ||
| Basement | Bedroom | 14'7'' x 12'3'' | ||
| Basement | Bedroom | 18'11'' x 10'3'' | ||
| Basement | Laundry Room | 11'1'' x 10'2'' | ||
| Main Level | Living Room/dining Room | 28'7'' x 23'7'' | ||
| Main Level | Bedroom | 12'2'' x 10'8'' | ||
| Main Level | Bath (# Pieces 1-6) | 6'1'' x 10'2'' | ||
| Main Level | Bedroom | 11'2'' x 10'2'' |
https://www.realtor.ca/real-estate/27833602/20-carlile-crescent-saint-john
Interested?
Contact us for more information






































