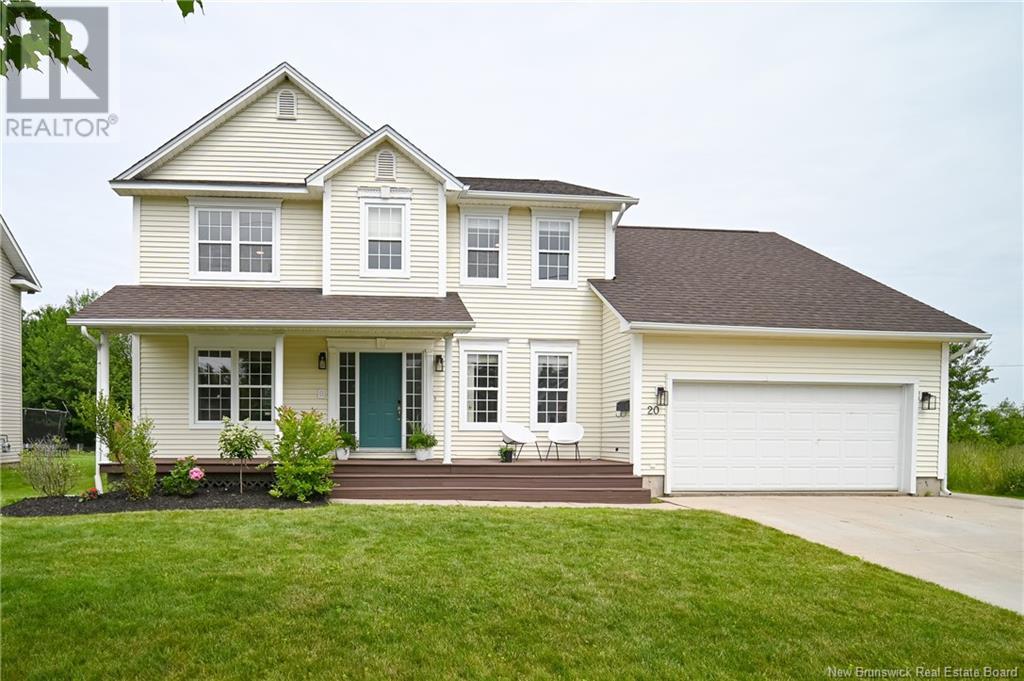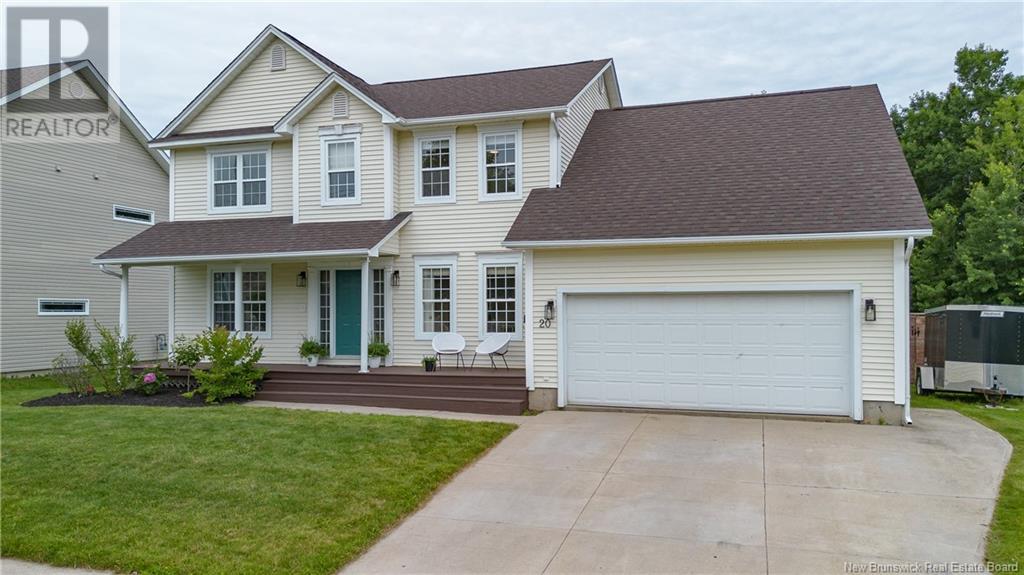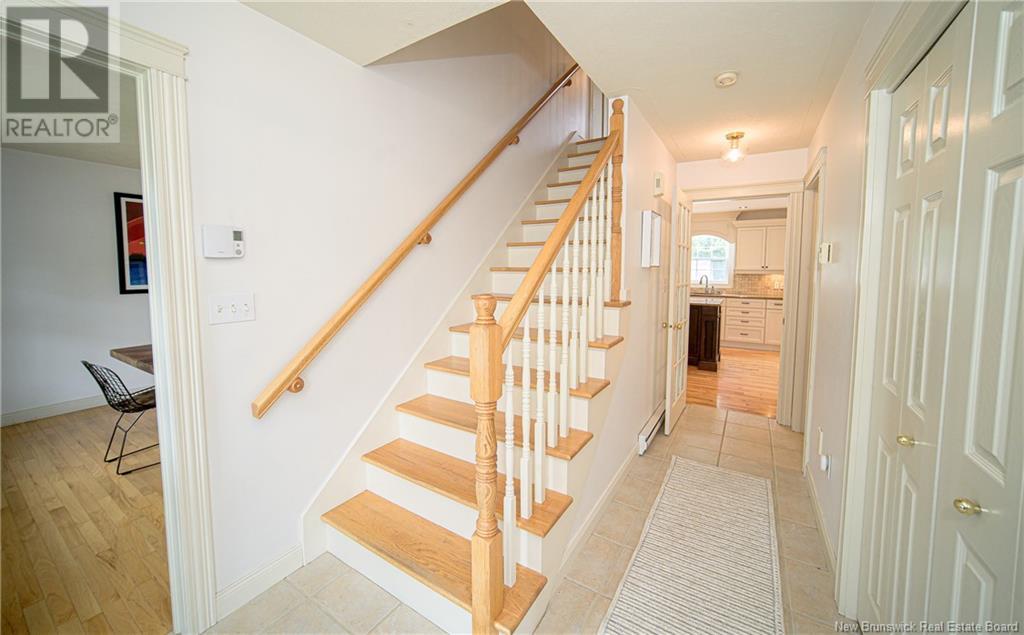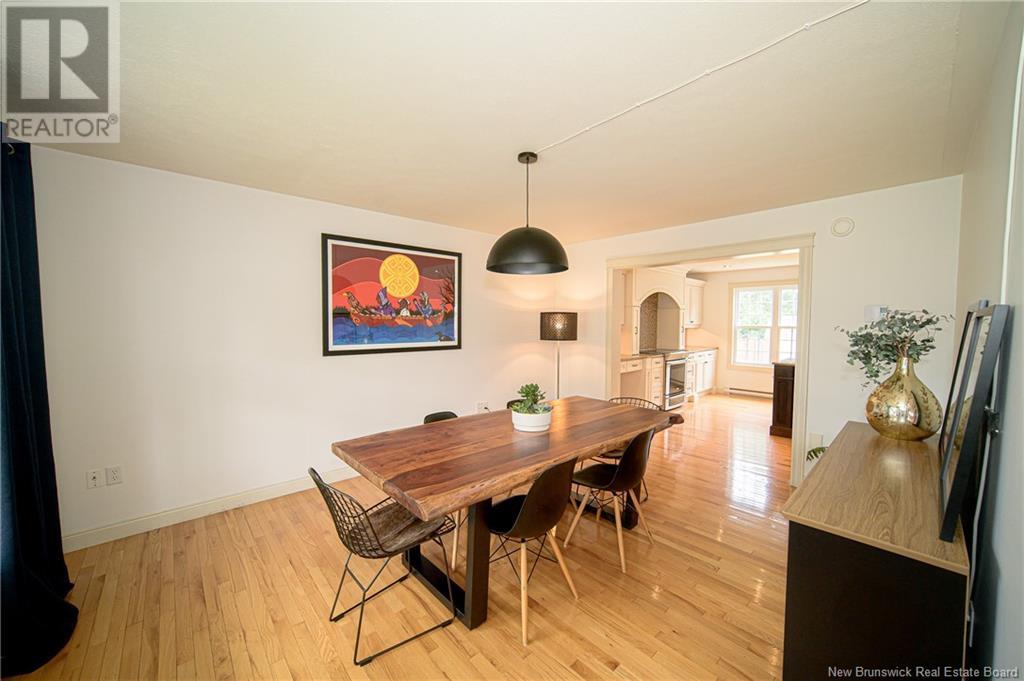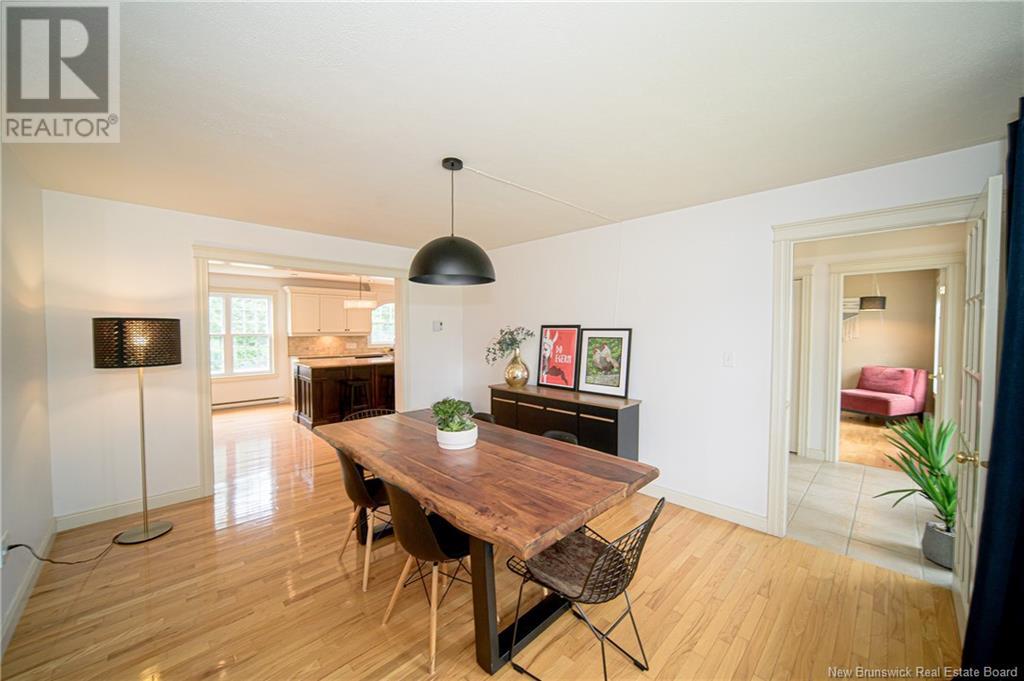5 Bedroom
3 Bathroom
2,300 ft2
2 Level
Inground Pool
Heat Pump
Baseboard Heaters, Heat Pump
Landscaped
$799,900
Nestled on a peaceful street directly across from a city park, 20 Bliss Carman is the perfect home for a growing family. Situated in the Poets Hill neighborhood, this spacious 5-bedroom, 2.5-bathroom home has it all. The main floor boasts a chef-inspired kitchen, a cozy eating area with patio doors leading to an expansive two-level deck and inground pool, a large sunken family room, a formal dining room, a fantastic mudroom, a den, and a convenient half bath. Up the hardwood staircase leads to a generously sized primary suite with a full ensuite bathroom and a walk-in closet, along with three additional roomy bedrooms and a family bathroom. The finished lower level includes a spacious laundry room, a 5th bedroom, a great recreational room, and plenty of storage space. The home also features an attached two-car garage, a concrete driveway, and a fully fenced backyard. With a family-friendly street, easy access to city parks, and a short walk to several schools, this home is the perfect choice for any family! (id:19018)
Property Details
|
MLS® Number
|
NB122704 |
|
Property Type
|
Single Family |
|
Neigbourhood
|
Skyline Acres |
|
Equipment Type
|
Water Heater |
|
Features
|
Level Lot, Balcony/deck/patio |
|
Pool Type
|
Inground Pool |
|
Rental Equipment Type
|
Water Heater |
|
Structure
|
Shed |
Building
|
Bathroom Total
|
3 |
|
Bedrooms Above Ground
|
4 |
|
Bedrooms Below Ground
|
1 |
|
Bedrooms Total
|
5 |
|
Architectural Style
|
2 Level |
|
Constructed Date
|
2003 |
|
Cooling Type
|
Heat Pump |
|
Exterior Finish
|
Vinyl |
|
Flooring Type
|
Wood |
|
Foundation Type
|
Concrete |
|
Half Bath Total
|
1 |
|
Heating Fuel
|
Electric |
|
Heating Type
|
Baseboard Heaters, Heat Pump |
|
Size Interior
|
2,300 Ft2 |
|
Total Finished Area
|
3400 Sqft |
|
Type
|
House |
|
Utility Water
|
Municipal Water |
Parking
Land
|
Acreage
|
No |
|
Landscape Features
|
Landscaped |
|
Sewer
|
Municipal Sewage System |
|
Size Irregular
|
2488 |
|
Size Total
|
2488 M2 |
|
Size Total Text
|
2488 M2 |
Rooms
| Level |
Type |
Length |
Width |
Dimensions |
|
Second Level |
Bedroom |
|
|
19'6'' x 17'9'' |
|
Second Level |
Bath (# Pieces 1-6) |
|
|
8'10'' x 8'4'' |
|
Second Level |
Bedroom |
|
|
10'7'' x 12'5'' |
|
Second Level |
Bedroom |
|
|
11'6'' x 12'6'' |
|
Second Level |
Ensuite |
|
|
12'8'' x 8'9'' |
|
Second Level |
Primary Bedroom |
|
|
12' x 16' |
|
Basement |
Bedroom |
|
|
11'3'' x 14'7'' |
|
Basement |
Recreation Room |
|
|
12'7'' x 21'2'' |
|
Basement |
Laundry Room |
|
|
10'9'' x 14'7'' |
|
Basement |
Storage |
|
|
11' x 20' |
|
Main Level |
Other |
|
|
13'2'' x 10'1'' |
|
Main Level |
Bath (# Pieces 1-6) |
|
|
4'8'' x 6'4'' |
|
Main Level |
Office |
|
|
11'2'' x 8'5'' |
|
Main Level |
Family Room |
|
|
19'4'' x 12' |
|
Main Level |
Dining Room |
|
|
15'3'' x 12' |
|
Main Level |
Kitchen |
|
|
13'2'' x 21'5'' |
https://www.realtor.ca/real-estate/28591512/20-bliss-carman-drive-fredericton
