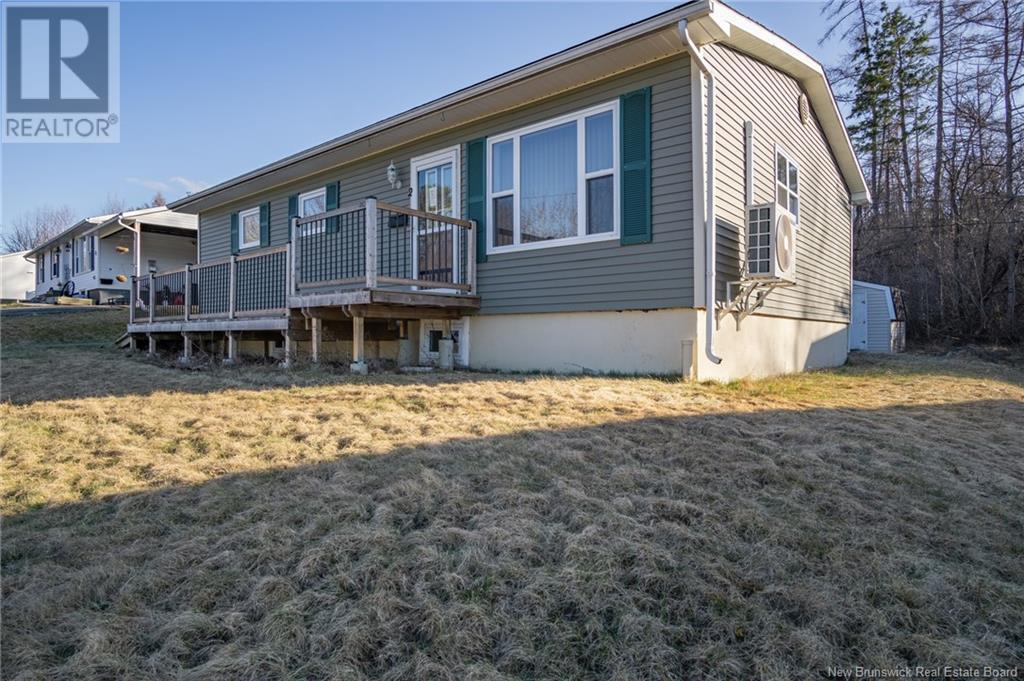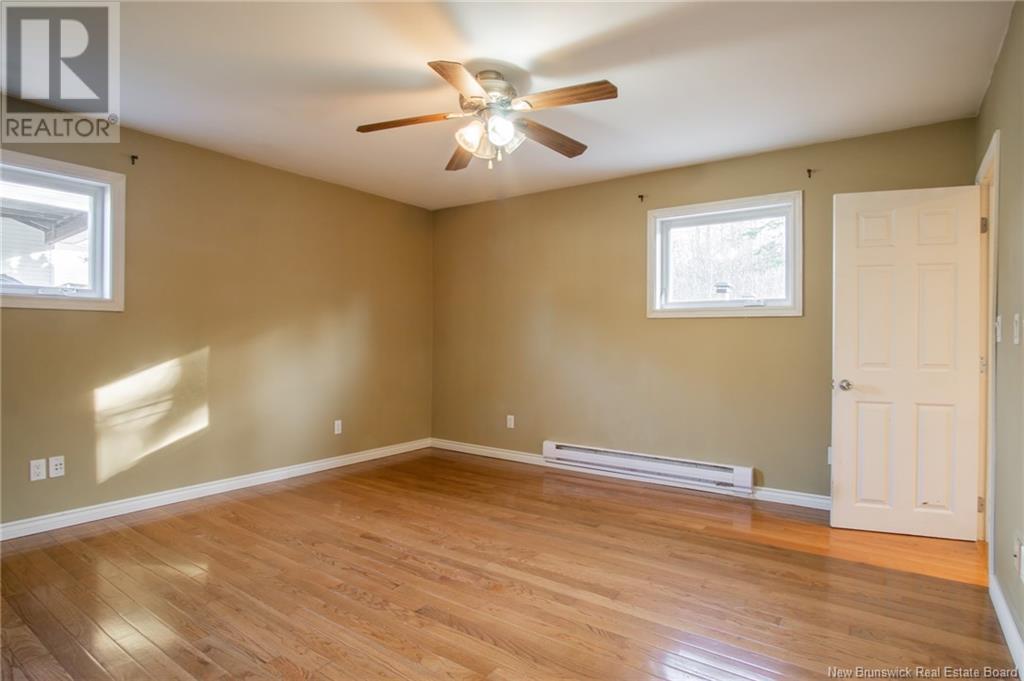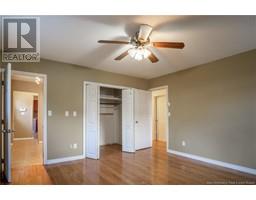3 Bedroom
2 Bathroom
920 ft2
Bungalow
Heat Pump
Baseboard Heaters, Heat Pump
Partially Landscaped
$246,900
Tucked away on a peaceful cul-de-sac just a short distance from downtown St Stephen, this three bedroom 2 bath home offers both location and potential. The main level features three comfortable bedrooms and a full bath, along with a bright, open living/kitchen area perfect for everyday living or entertaining. Downstairs, the partially finished basement adds extra flexibility with a spacious living room, a 3/4 bath, and an additional room that could serve as a guest space, home office, or hobby area. The home does need some touch ups inside, an excellent opportunity to bring your vision and add your own style. With a little TLC, this house could truly shine. Dont miss out on an affordable home in a walkable neighborhood close to everything! Sold ""as is where is"". Schedule A&B to accompany all offers. Allow 72hrs to respond to all offers. Call/email/text today for more info! (id:19018)
Property Details
|
MLS® Number
|
NB117026 |
|
Property Type
|
Single Family |
|
Neigbourhood
|
Union Mills |
|
Features
|
Balcony/deck/patio |
Building
|
Bathroom Total
|
2 |
|
Bedrooms Above Ground
|
3 |
|
Bedrooms Total
|
3 |
|
Architectural Style
|
Bungalow |
|
Basement Development
|
Partially Finished |
|
Basement Type
|
Full (partially Finished) |
|
Cooling Type
|
Heat Pump |
|
Exterior Finish
|
Vinyl |
|
Flooring Type
|
Laminate, Wood |
|
Foundation Type
|
Concrete |
|
Heating Fuel
|
Electric |
|
Heating Type
|
Baseboard Heaters, Heat Pump |
|
Stories Total
|
1 |
|
Size Interior
|
920 Ft2 |
|
Total Finished Area
|
1310 Sqft |
|
Type
|
House |
|
Utility Water
|
Municipal Water |
Land
|
Access Type
|
Year-round Access |
|
Acreage
|
No |
|
Landscape Features
|
Partially Landscaped |
|
Sewer
|
Municipal Sewage System |
|
Size Irregular
|
0.18 |
|
Size Total
|
0.18 Ac |
|
Size Total Text
|
0.18 Ac |
Rooms
| Level |
Type |
Length |
Width |
Dimensions |
|
Basement |
3pc Bathroom |
|
|
9'0'' x 7'9'' |
|
Basement |
Office |
|
|
14'0'' x 12'0'' |
|
Basement |
Utility Room |
|
|
25'5'' x 11'9'' |
|
Basement |
Family Room |
|
|
20'0'' x 12'4'' |
|
Main Level |
4pc Bathroom |
|
|
7'11'' x 5'0'' |
|
Main Level |
Bedroom |
|
|
10'0'' x 9'9'' |
|
Main Level |
Bedroom |
|
|
13'3'' x 11'2'' |
|
Main Level |
Bedroom |
|
|
14'2'' x 13'6'' |
|
Main Level |
Kitchen |
|
|
13'7'' x 12'5'' |
|
Main Level |
Living Room |
|
|
15'0'' x 13'4'' |
https://www.realtor.ca/real-estate/28214117/2-prescott-court-st-stephen
























