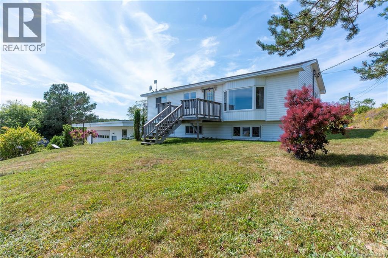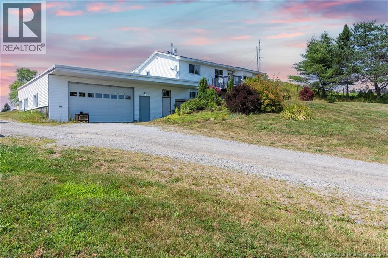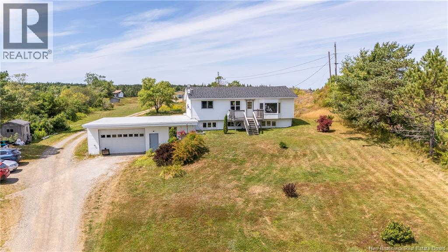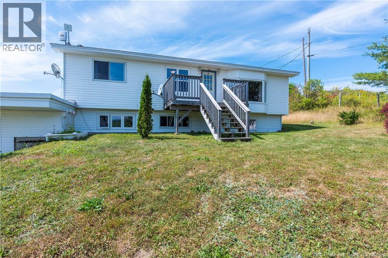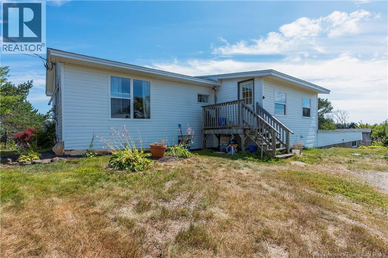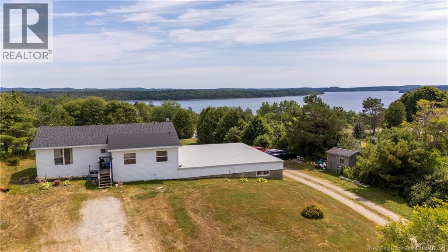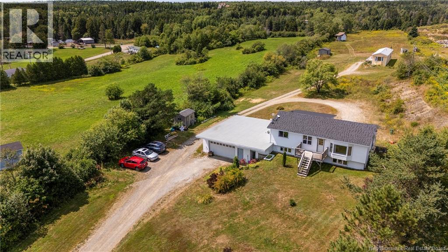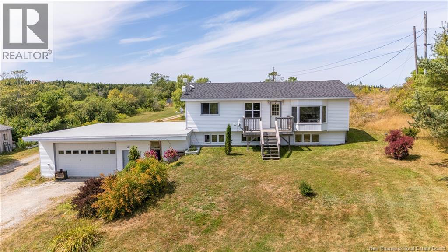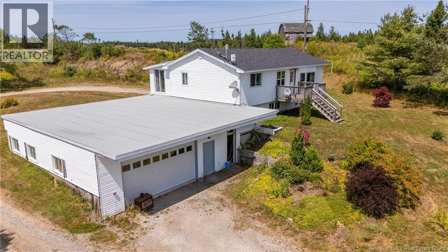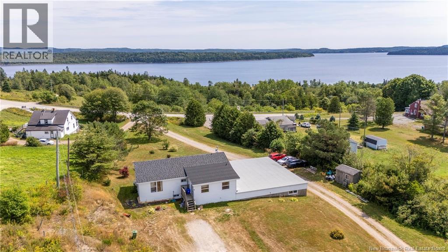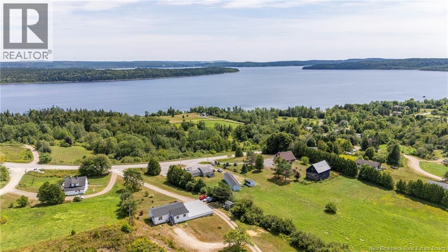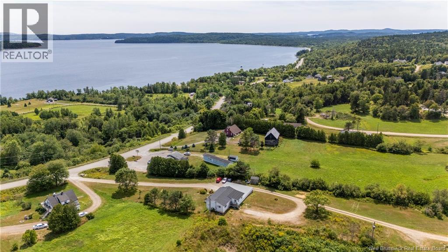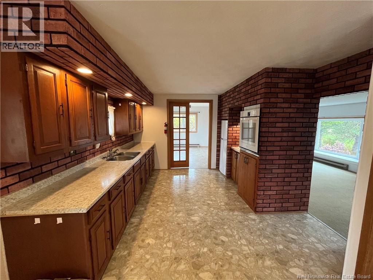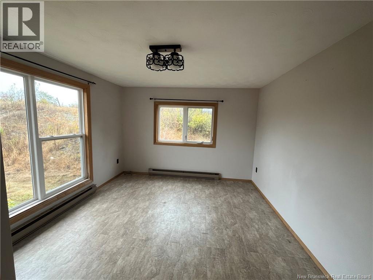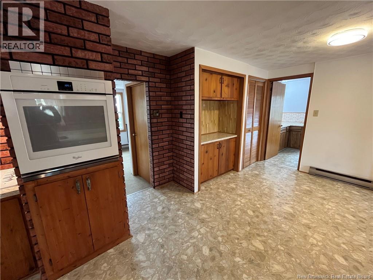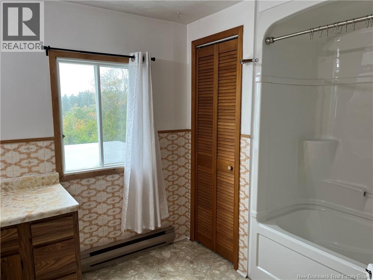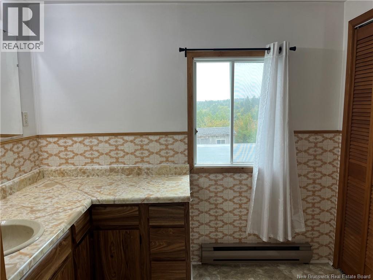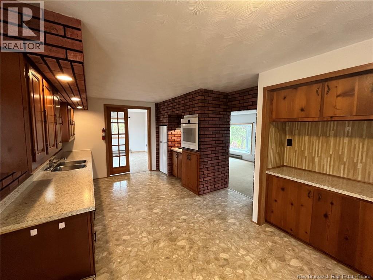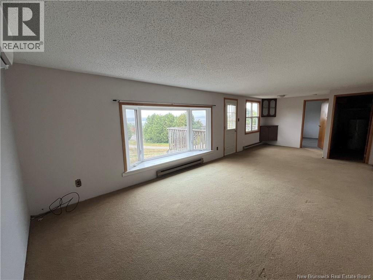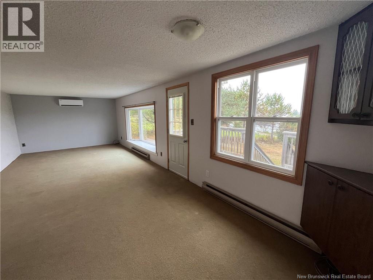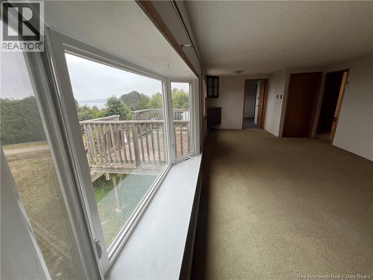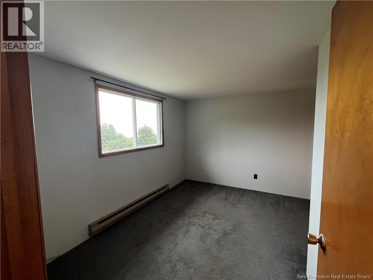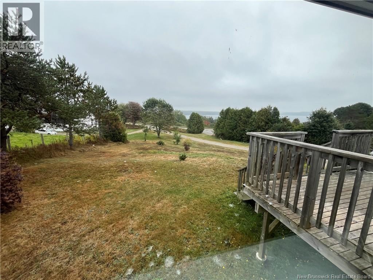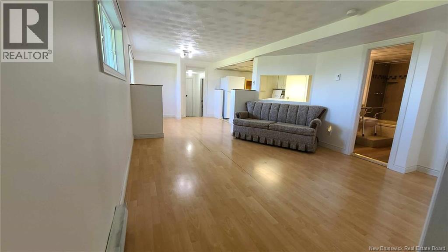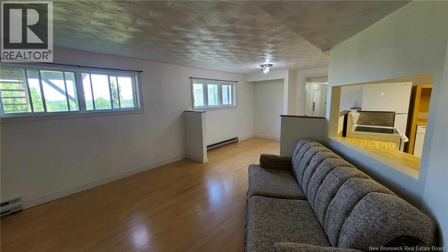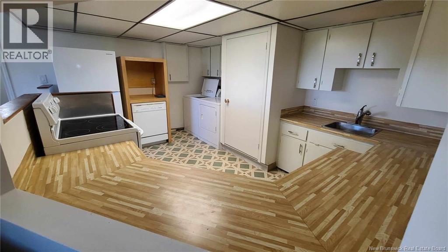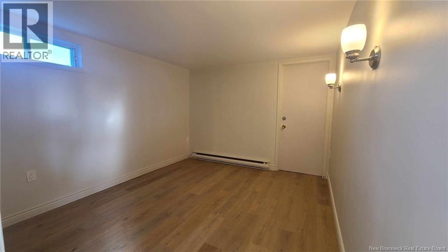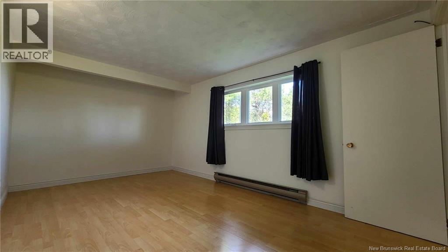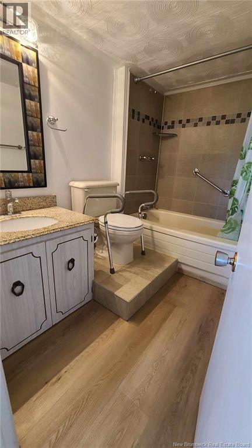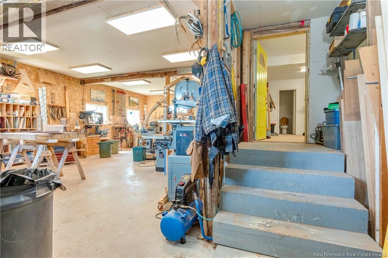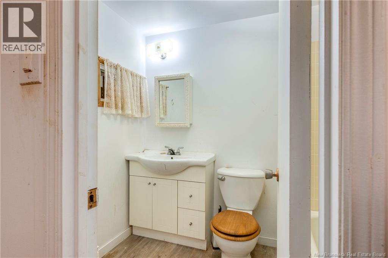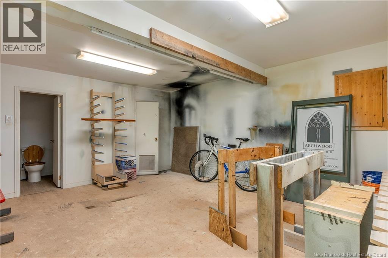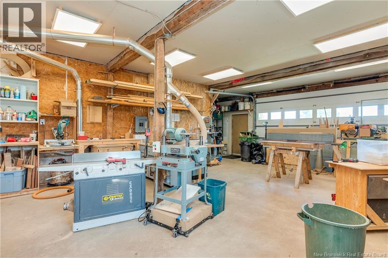4 Bedroom
3 Bathroom
2,501 ft2
Baseboard Heaters
Acreage
Landscaped
$319,000
WELCOME to 2 MILLER LANE. This charming bungalow is perfectly positioned to take in breathtaking views of the beautiful Kennebecasis River. Situated on 1.28 acres of landscaped grounds, this property offers both tranquility and opportunity. The main level owners unit features an inviting layout with 2 bedrooms , 1 bath. While the lower level is a 2-bedroom income unitideal for generating rental revenue, hosting extended family, or creating a private guest retreat. A standout feature of this property is the 35' x 28' garage, a dream space for the hobbyist, craftsman, or car enthusiast. Complete with a full bathroom and a den/office, it offers endless possibilities for work, recreation, or storage. This property could be converted back to a 4 bedroom , 3 bath room home with incredible garage. The roof of the garage is just waiting for a deck to take in the stunning river views. Combined with the bonus income unit makes this property a rare find in todays marketready to welcome its next owner. (id:19018)
Property Details
|
MLS® Number
|
NB123934 |
|
Property Type
|
Single Family |
|
Features
|
Level Lot, Treed, Balcony/deck/patio |
Building
|
Bathroom Total
|
3 |
|
Bedrooms Above Ground
|
2 |
|
Bedrooms Below Ground
|
2 |
|
Bedrooms Total
|
4 |
|
Exterior Finish
|
Vinyl |
|
Flooring Type
|
Carpeted, Laminate |
|
Foundation Type
|
Concrete |
|
Heating Fuel
|
Electric |
|
Heating Type
|
Baseboard Heaters |
|
Size Interior
|
2,501 Ft2 |
|
Total Finished Area
|
2501 Sqft |
|
Type
|
House |
|
Utility Water
|
Well |
Parking
Land
|
Access Type
|
Year-round Access |
|
Acreage
|
Yes |
|
Landscape Features
|
Landscaped |
|
Sewer
|
Septic System |
|
Size Irregular
|
5174 |
|
Size Total
|
5174 M2 |
|
Size Total Text
|
5174 M2 |
Rooms
| Level |
Type |
Length |
Width |
Dimensions |
|
Basement |
4pc Bathroom |
|
|
7'10'' x 5'3'' |
|
Basement |
Utility Room |
|
|
10'8'' x 5'11'' |
|
Basement |
Bedroom |
|
|
11'5'' x 10'8'' |
|
Basement |
Bedroom |
|
|
16'3'' x 9'9'' |
|
Basement |
Dining Room |
|
|
10'7'' x 10' |
|
Basement |
Living Room |
|
|
13'7'' x 13' |
|
Basement |
Kitchen |
|
|
14'2'' x 10'8'' |
|
Main Level |
4pc Bathroom |
|
|
7'10'' x 5'1'' |
|
Main Level |
Office |
|
|
13'5'' x 14'8'' |
|
Main Level |
Other |
|
|
10' x 3'4'' |
|
Main Level |
Bedroom |
|
|
12'10'' x 11'2'' |
|
Main Level |
Bedroom |
|
|
1'7'' x 9'8'' |
|
Main Level |
4pc Bathroom |
|
|
11' x 8'2'' |
|
Main Level |
Living Room |
|
|
28' x 12'1'' |
|
Main Level |
Dining Room |
|
|
18'6'' x 8'11'' |
https://www.realtor.ca/real-estate/28707148/2-miller-lane-clifton-royal
