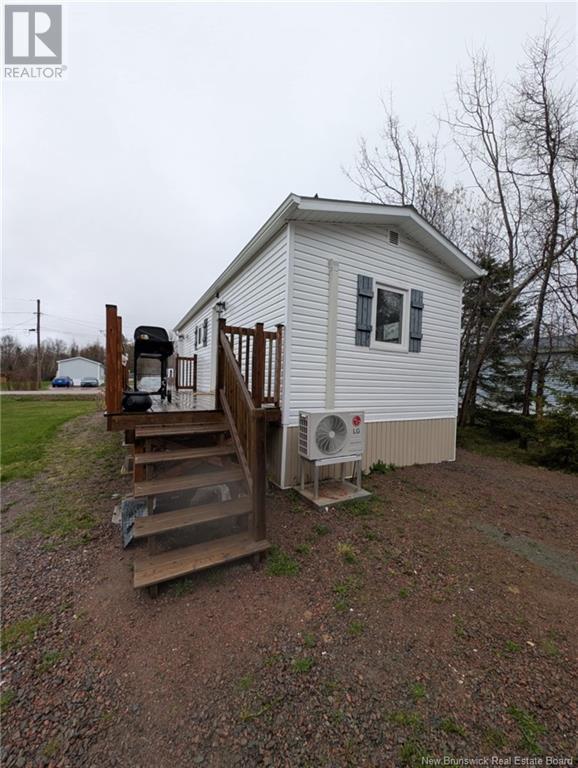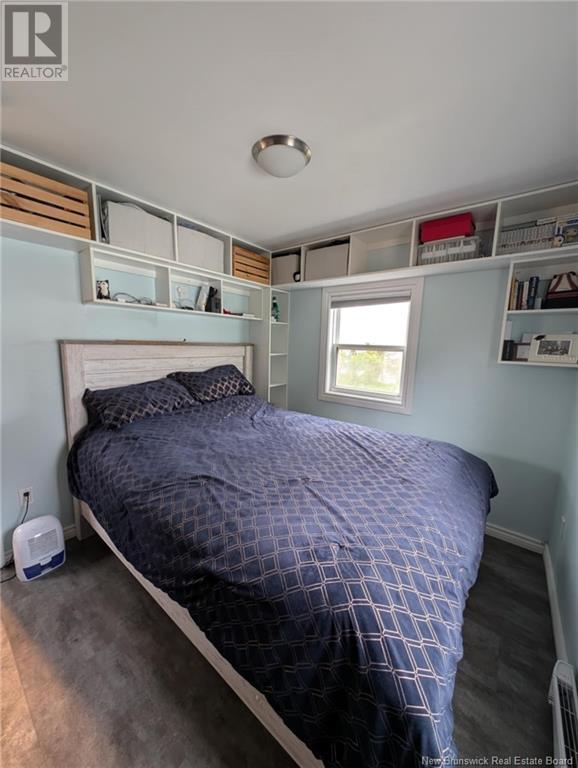1 Bedroom
1 Bathroom
384 ft2
Heat Pump
Baseboard Heaters, Heat Pump
Landscaped
$89,900
2 Kenneth Street, Sackville is an adorable, move-in ready mini home and a great example of no wasted space. Entering into the bright kitchen, dining and sitting area, you will see updated white kitchen cabinets and a TV that is retractable to the ceiling when not in use. The primary bedroom is at the back and the bath and laundry are at the front offering a second door to the newer deck along the front of the home. A 12 x 16 insulated and wired baby barn is part of the package and also an 8 X 8 office shed was added in 2024. A mini split was installed in 2023. The metal roof is approx. 7 years old.This mini home is located in Sackville's Mini Home Park but could easily be moved to make a great beach house. Come to view this mini home and check out all it's unique features. (id:19018)
Property Details
|
MLS® Number
|
NB117679 |
|
Property Type
|
Single Family |
|
Equipment Type
|
None |
|
Features
|
Level Lot, Treed, Balcony/deck/patio |
|
Rental Equipment Type
|
None |
|
Structure
|
Shed |
Building
|
Bathroom Total
|
1 |
|
Bedrooms Above Ground
|
1 |
|
Bedrooms Total
|
1 |
|
Basement Type
|
None |
|
Constructed Date
|
1988 |
|
Cooling Type
|
Heat Pump |
|
Exterior Finish
|
Vinyl |
|
Flooring Type
|
Vinyl |
|
Heating Fuel
|
Electric |
|
Heating Type
|
Baseboard Heaters, Heat Pump |
|
Size Interior
|
384 Ft2 |
|
Total Finished Area
|
384 Sqft |
|
Type
|
House |
|
Utility Water
|
Municipal Water |
Land
|
Access Type
|
Year-round Access |
|
Acreage
|
No |
|
Landscape Features
|
Landscaped |
|
Sewer
|
Municipal Sewage System |
Rooms
| Level |
Type |
Length |
Width |
Dimensions |
|
Main Level |
Bath (# Pieces 1-6) |
|
|
11'3'' x 6'9'' |
|
Main Level |
Kitchen/dining Room |
|
|
15' x 11'3'' |
|
Main Level |
Primary Bedroom |
|
|
11'3'' x 8'7'' |
https://www.realtor.ca/real-estate/28259971/2-kenneth-street-sackville
































