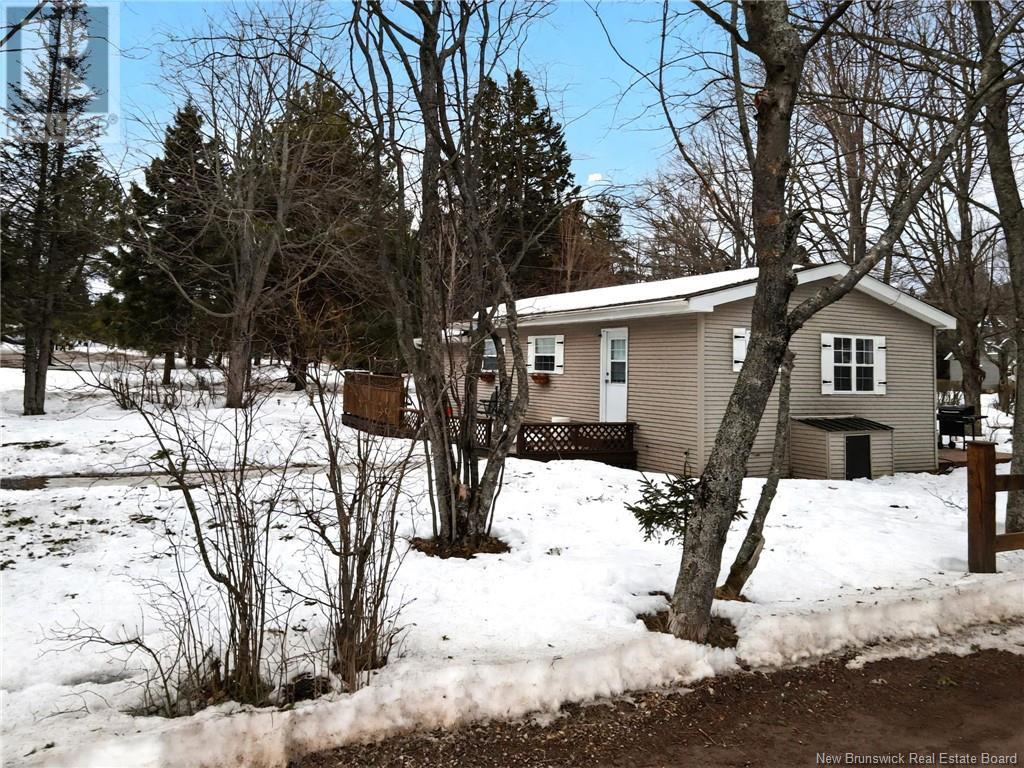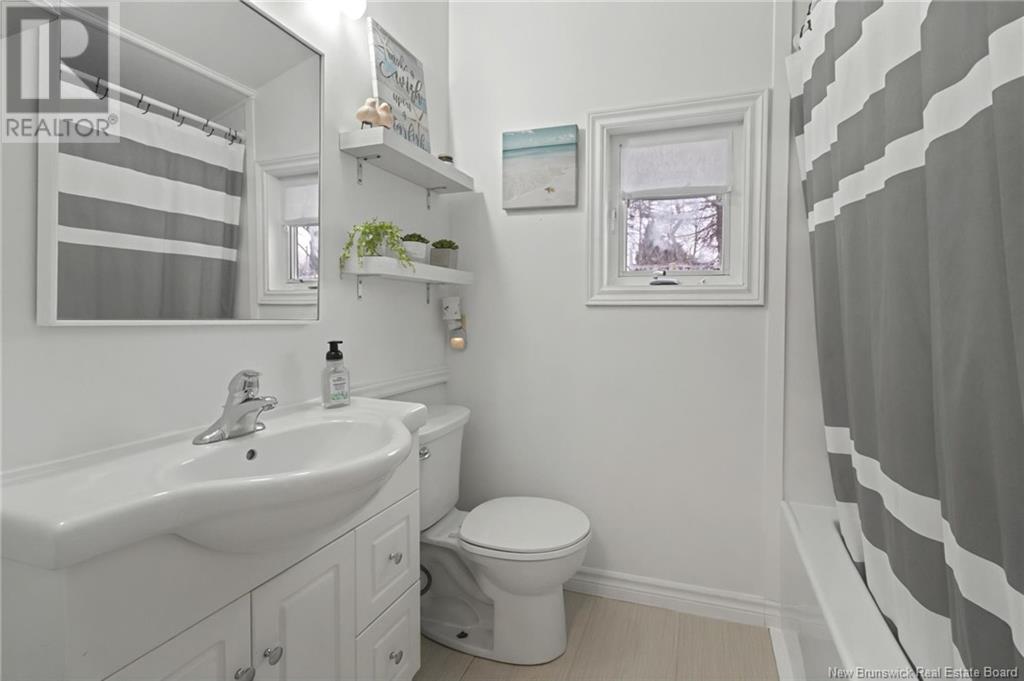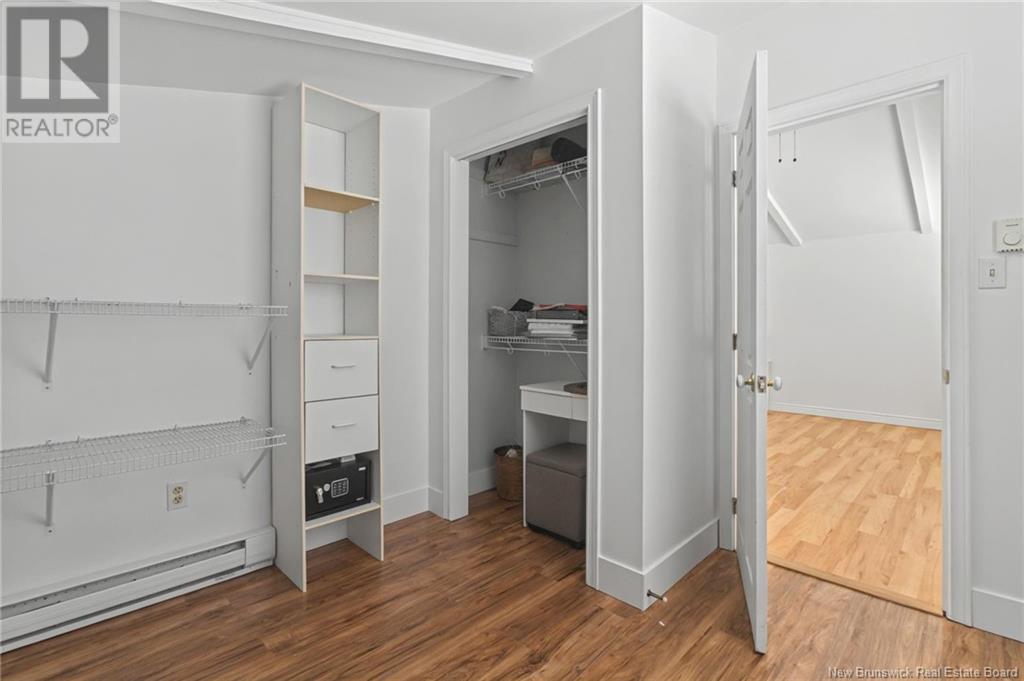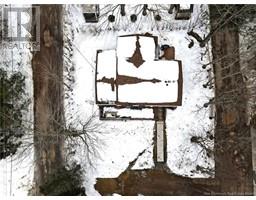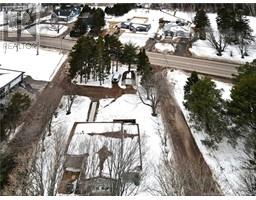2 Bedroom
1 Bathroom
1,051 ft2
Heat Pump
Baseboard Heaters, Heat Pump
$289,000
Introducing 2 Heron Way, Shediac Cape A charming and cozy 2+1 bedroom bungalow nestled in a welcoming community just minutes away from Sobey's and Canadian Tire. This property boasts a serene private lot complete with a backyard adorned with several trees, and deeded access to the water, offering an ideal location. Whether you're looking to downsize, find a cottage retreat, or purchase your first home, this property has it all...Plus many renos have been done this past year...New electrical,Plumbing,Bathroom,Fully Painted,Landscapping to name a few.... The open concept living and dining area includes a sunken living room, perfect for relaxational plus all appliances will remain so don't miss out on this exceptional opportunity to own a piece of tranquility in Shediac Cape. Call REALTOR® for your private showing. (id:19018)
Property Details
|
MLS® Number
|
NB113370 |
|
Property Type
|
Single Family |
Building
|
Bathroom Total
|
1 |
|
Bedrooms Above Ground
|
2 |
|
Bedrooms Total
|
2 |
|
Cooling Type
|
Heat Pump |
|
Exterior Finish
|
Vinyl |
|
Heating Fuel
|
Electric |
|
Heating Type
|
Baseboard Heaters, Heat Pump |
|
Size Interior
|
1,051 Ft2 |
|
Total Finished Area
|
1051 Sqft |
|
Type
|
House |
|
Utility Water
|
Drilled Well |
Land
|
Acreage
|
No |
|
Sewer
|
Municipal Sewage System |
|
Size Irregular
|
750 |
|
Size Total
|
750 M2 |
|
Size Total Text
|
750 M2 |
Rooms
| Level |
Type |
Length |
Width |
Dimensions |
|
Main Level |
Living Room |
|
|
17'8'' x 12'2'' |
|
Main Level |
Office |
|
|
9'9'' x 13'4'' |
|
Main Level |
Bedroom |
|
|
9'6'' x 11'7'' |
|
Main Level |
Bedroom |
|
|
11'7'' x 10'4'' |
|
Main Level |
Dining Room |
|
|
17'2'' x 9'6'' |
|
Main Level |
Laundry Room |
|
|
8'5'' x 9'4'' |
|
Main Level |
Kitchen |
|
|
8'3'' x 9'5'' |
|
Main Level |
Foyer |
|
|
5'6'' x 7' |
|
Main Level |
4pc Bathroom |
|
|
5'6'' x 6'7'' |
https://www.realtor.ca/real-estate/27982004/2-heron-way-shediac-cape





