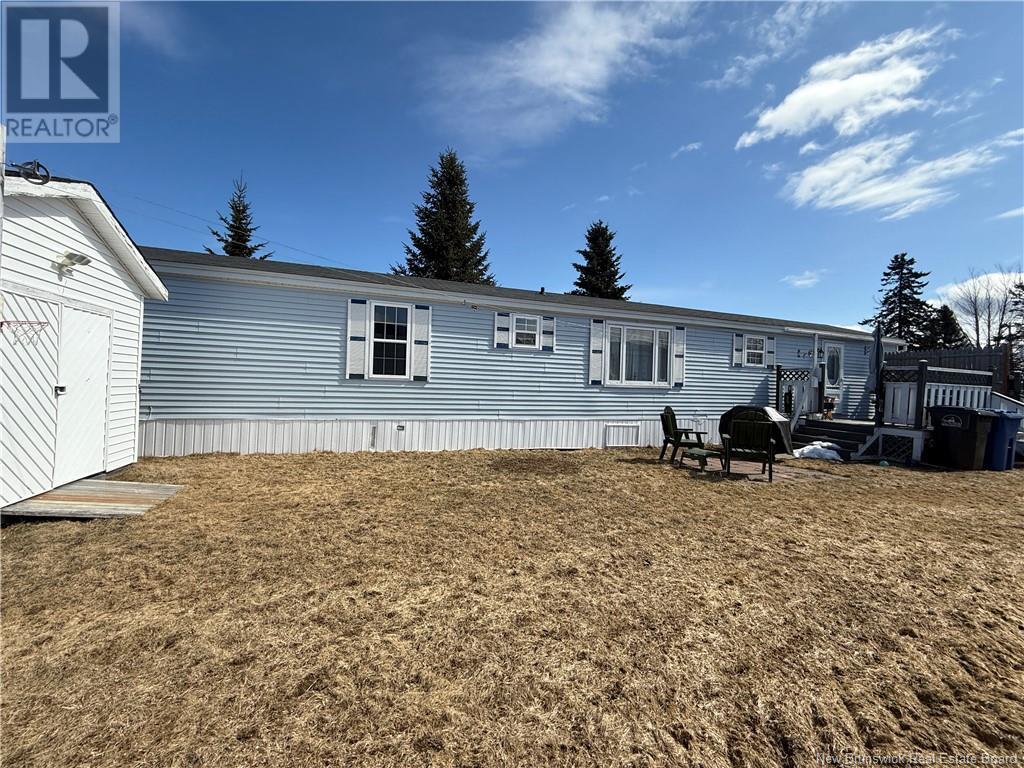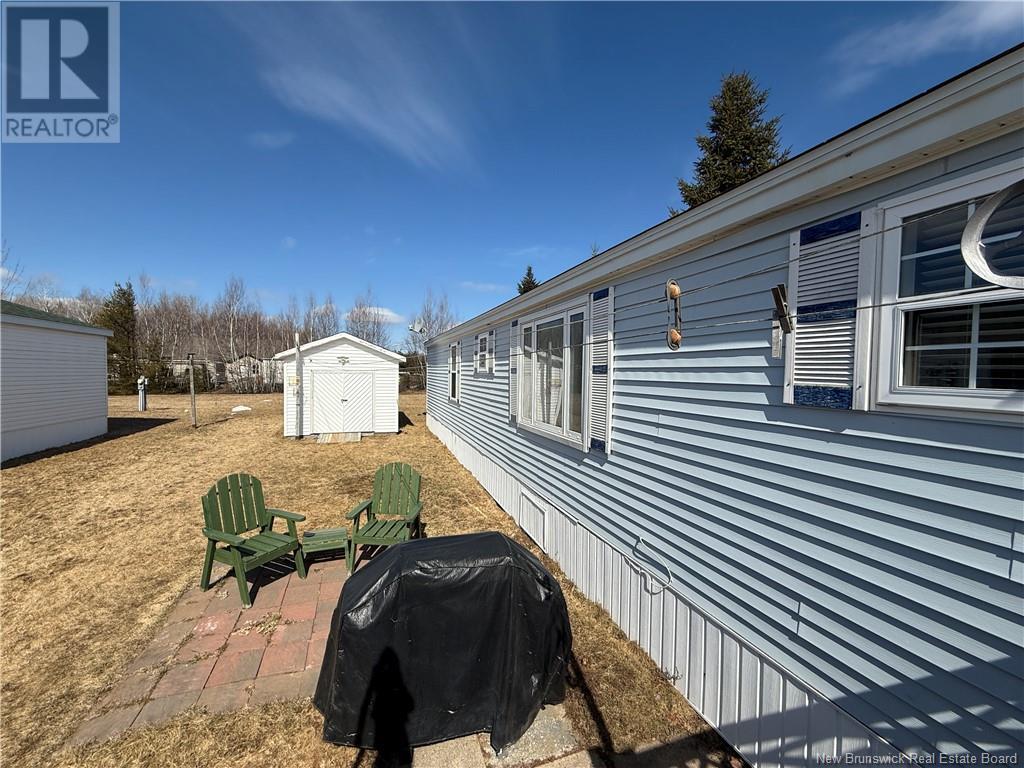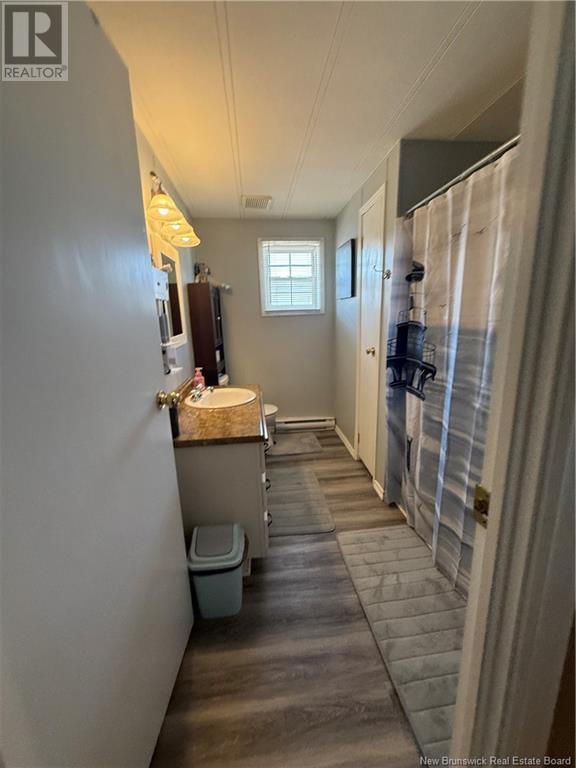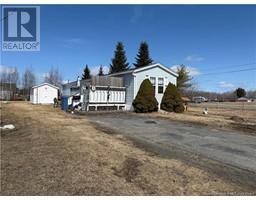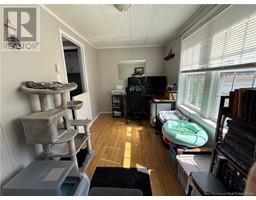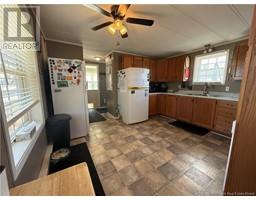3 Bedroom
1 Bathroom
938 ft2
Mini
Air Conditioned, Heat Pump
Baseboard Heaters, Heat Pump
Landscaped
$159,900
Are you ready to take the exciting step of purchasing your first home or perhaps looking to simplify your lifestyle with main-floor living? This charming three-bedroom mini home is nestled on a spacious corner lot, ideally located to offer convenient access to all the City amenities. Less than a decade old, the roof provides peace of mind while the storage shed offers ample space for outdoor gear. Step outside onto your private deck, surrounded by a well-maintained privacy fence. The partially fenced corner lot is perfect for those with pets or small children, providing a secure space for play and exploration. Inside, you'll find beautiful hardwood floors complemented by areas of stylish laminate. Enjoy the luxury of large bedrooms, providing plenty of personal space. A spacious eat-in kitchen encourages family gatherings and culinary creativity. The bathroom is also roomy and designed for convenience.This property offers exceptional value with a monthly rent of just $180. Its prime location means you're just a pleasant walk away from the vibrant downtown area. The home is comfortably heated and cooled with a modern ductless mini-split system and electric baseboards, ensuring your comfort year-round. The layout is bright and inviting, featuring one bedroom at one end that could easily serve as a home office, while the other two bedrooms are comfortably situated at the opposite end of the home (id:19018)
Property Details
|
MLS® Number
|
NB115978 |
|
Property Type
|
Single Family |
|
Neigbourhood
|
Chatham |
|
Equipment Type
|
Water Heater |
|
Features
|
Corner Site, Balcony/deck/patio |
|
Rental Equipment Type
|
Water Heater |
Building
|
Bathroom Total
|
1 |
|
Bedrooms Above Ground
|
3 |
|
Bedrooms Total
|
3 |
|
Architectural Style
|
Mini |
|
Constructed Date
|
1990 |
|
Cooling Type
|
Air Conditioned, Heat Pump |
|
Exterior Finish
|
Vinyl |
|
Flooring Type
|
Laminate, Hardwood |
|
Foundation Type
|
Block, Concrete |
|
Heating Fuel
|
Electric |
|
Heating Type
|
Baseboard Heaters, Heat Pump |
|
Size Interior
|
938 Ft2 |
|
Total Finished Area
|
938 Sqft |
|
Type
|
House |
|
Utility Water
|
Municipal Water |
Land
|
Access Type
|
Year-round Access |
|
Acreage
|
No |
|
Landscape Features
|
Landscaped |
|
Sewer
|
Municipal Sewage System |
Rooms
| Level |
Type |
Length |
Width |
Dimensions |
|
Main Level |
Bedroom |
|
|
10'3'' x 9' |
|
Main Level |
Bath (# Pieces 1-6) |
|
|
9'10'' x 6' |
|
Main Level |
Bedroom |
|
|
13' x 7' |
|
Main Level |
Bedroom |
|
|
10'10'' x 11' |
|
Main Level |
Living Room |
|
|
13' x 11' |
|
Main Level |
Kitchen |
|
|
12' x 11'10'' |
https://www.realtor.ca/real-estate/28144514/2-crosby-crescent-chatham


