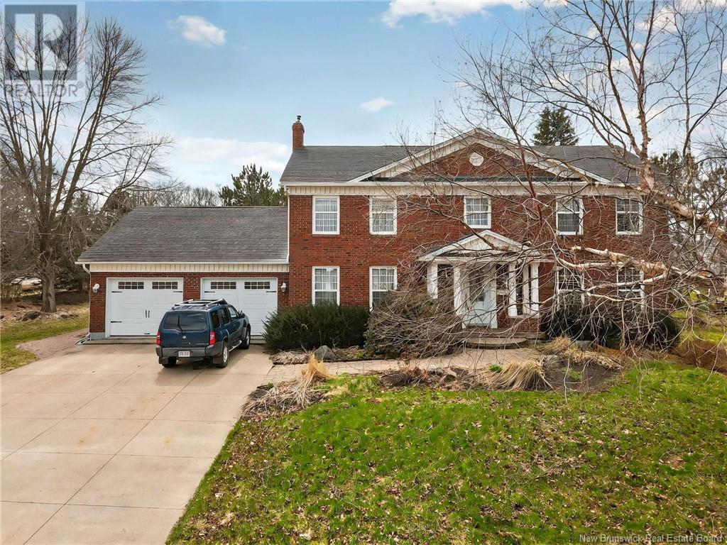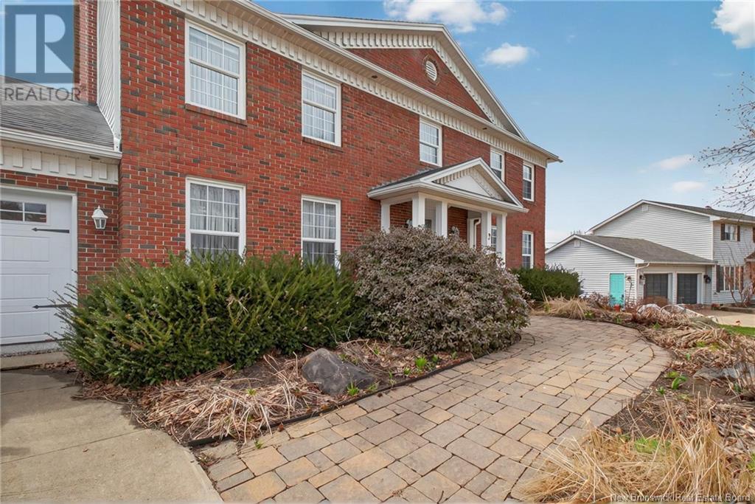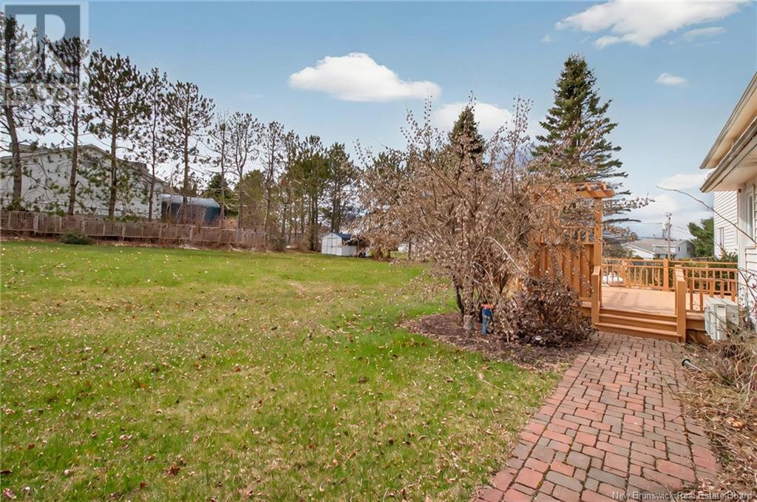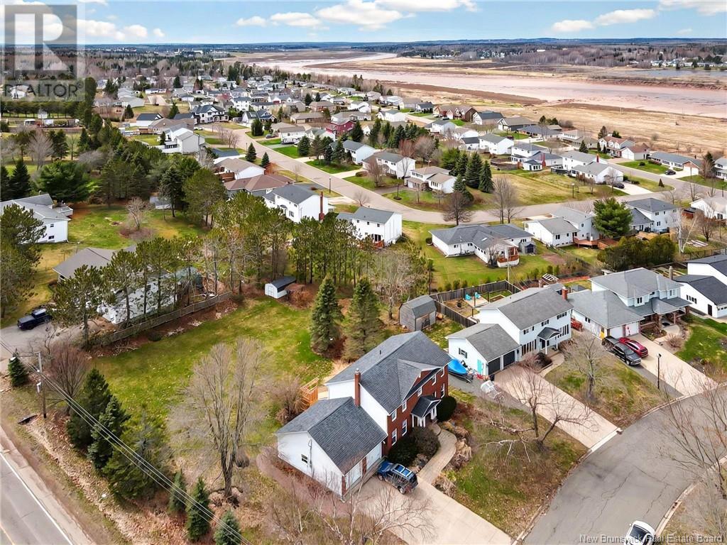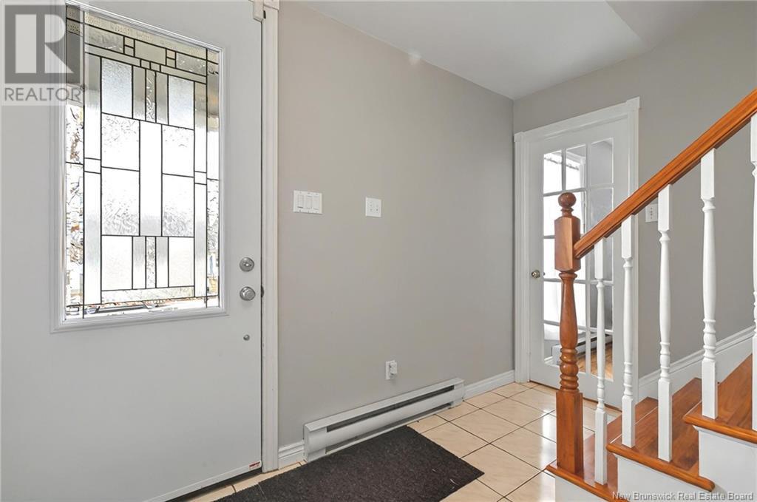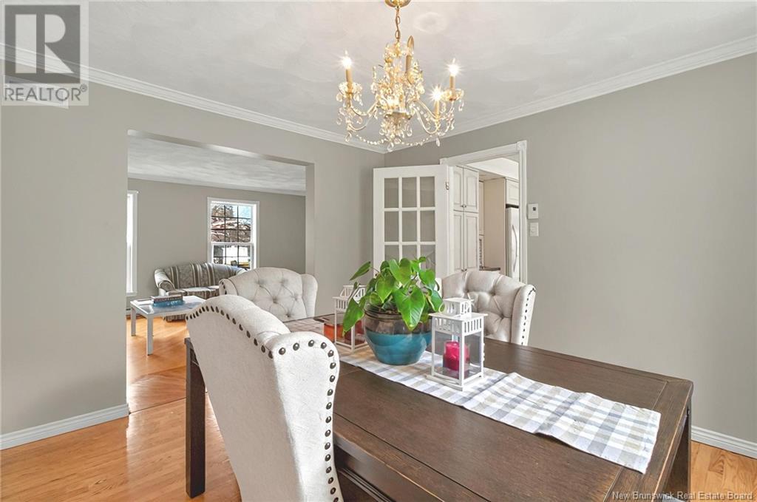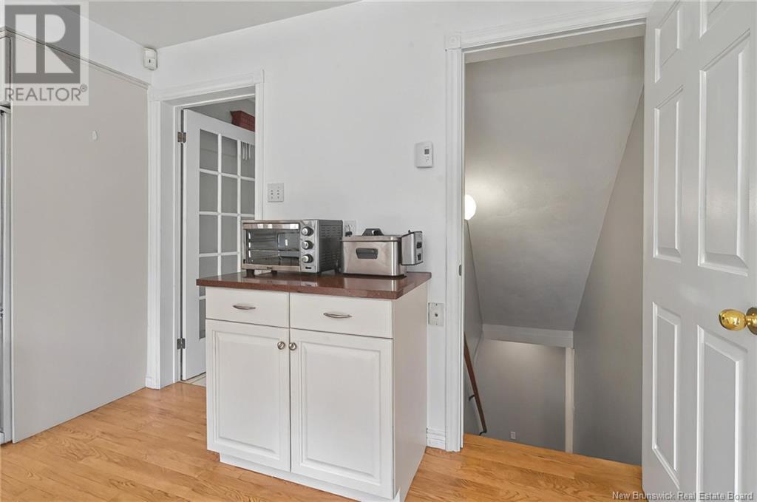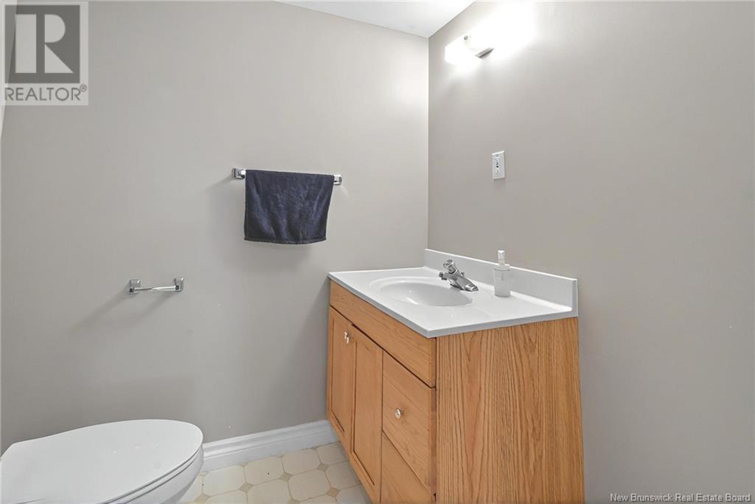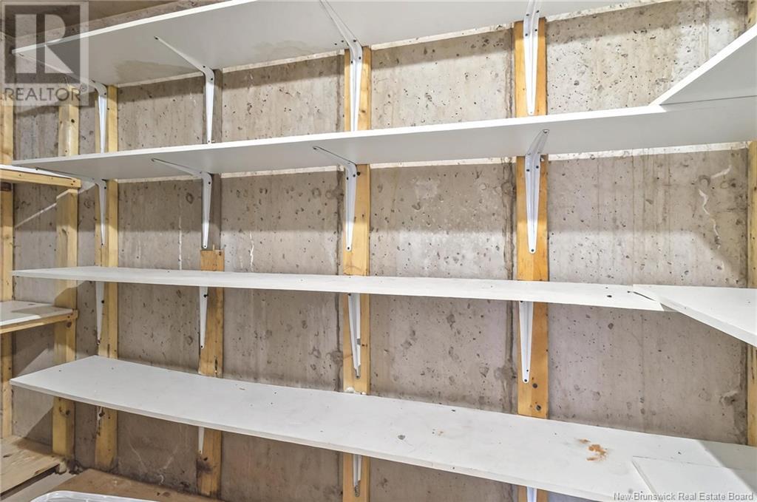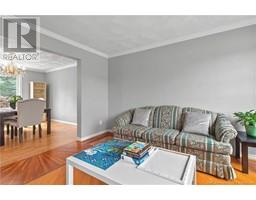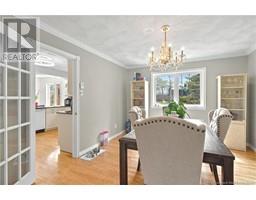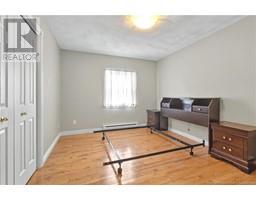4 Bedroom
4 Bathroom
2,401 ft2
2 Level
Heat Pump
Baseboard Heaters, Heat Pump
$624,900
This impressive 2 storey home sits on an oversized, treed lot (extra lot at rear of home) gives you lots of privacy. Main floor has a nice size foyer when you first walk in, living room, dining room, kitchen with lots of cupboards and counter space, dining nook and large family room with propane fireplace, 2 pc bath, mudroom which leads to the 28'8x23'5 attached garage and laundry room. Upper level has 4 really good size bedrooms, 4 pc bath. Primary bedroom has walk in closet plus a secondary closet and 4 pc ensuite. Down has family room, rec room, 2 pc bath and 2 large storage room. This home is perfect for growing family or entertaining. Home has to be seen to see how spacious it is (id:19018)
Property Details
|
MLS® Number
|
NB115550 |
|
Property Type
|
Single Family |
|
Equipment Type
|
Propane Tank |
|
Features
|
Balcony/deck/patio |
|
Rental Equipment Type
|
Propane Tank |
Building
|
Bathroom Total
|
4 |
|
Bedrooms Above Ground
|
4 |
|
Bedrooms Total
|
4 |
|
Architectural Style
|
2 Level |
|
Cooling Type
|
Heat Pump |
|
Exterior Finish
|
Brick, Vinyl |
|
Flooring Type
|
Carpeted, Ceramic, Hardwood |
|
Half Bath Total
|
2 |
|
Heating Fuel
|
Electric |
|
Heating Type
|
Baseboard Heaters, Heat Pump |
|
Size Interior
|
2,401 Ft2 |
|
Total Finished Area
|
3110 Sqft |
|
Type
|
House |
|
Utility Water
|
Municipal Water |
Parking
Land
|
Acreage
|
No |
|
Sewer
|
Municipal Sewage System |
|
Size Irregular
|
2407 |
|
Size Total
|
2407 M2 |
|
Size Total Text
|
2407 M2 |
Rooms
| Level |
Type |
Length |
Width |
Dimensions |
|
Second Level |
Other |
|
|
9' x 9'7'' |
|
Second Level |
4pc Bathroom |
|
|
8'4'' x 9'6'' |
|
Second Level |
Bedroom |
|
|
10'4'' x 13'3'' |
|
Second Level |
Bedroom |
|
|
11'9'' x 13' |
|
Second Level |
Bedroom |
|
|
15'4'' x 13'4'' |
|
Second Level |
Bedroom |
|
|
12'6'' x 19'6'' |
|
Basement |
Storage |
|
|
12'5'' x 25'4'' |
|
Basement |
Storage |
|
|
11'10'' x 12'3'' |
|
Basement |
2pc Bathroom |
|
|
5'10'' x 5'10'' |
|
Basement |
Recreation Room |
|
|
17'2'' x 12'3'' |
|
Basement |
Family Room |
|
|
29'5'' x 12'8'' |
|
Main Level |
Mud Room |
|
|
8'2'' x 8'3'' |
|
Main Level |
2pc Bathroom |
|
|
4'4'' x 4'8'' |
|
Main Level |
Family Room |
|
|
12'7'' x 26'8'' |
|
Main Level |
Dining Room |
|
|
7' x 13' |
|
Main Level |
Kitchen |
|
|
11'4'' x 13' |
|
Main Level |
Dining Room |
|
|
11'5'' x 13' |
|
Main Level |
Living Room |
|
|
19'5'' x 13' |
|
Main Level |
Foyer |
|
|
14'4'' x 13'1'' |
https://www.realtor.ca/real-estate/28208584/2-braden-street-riverview
