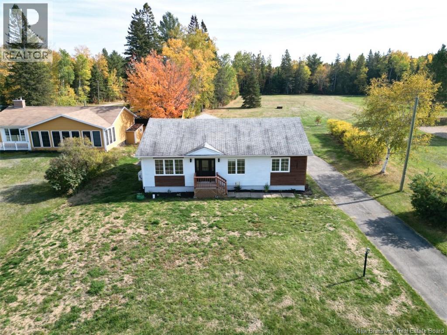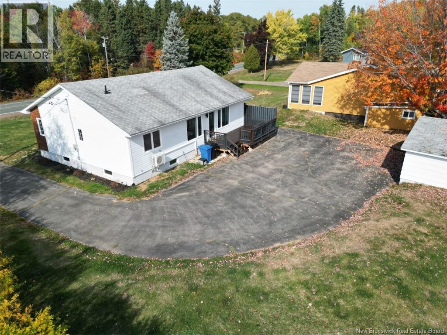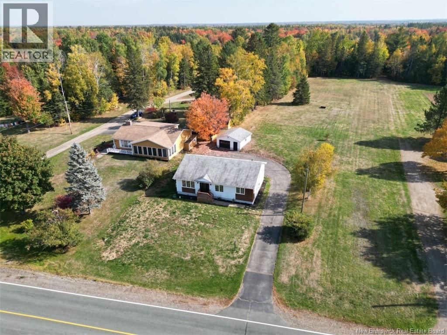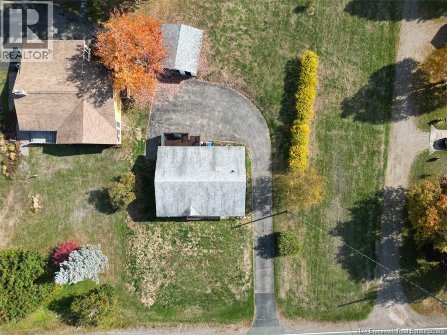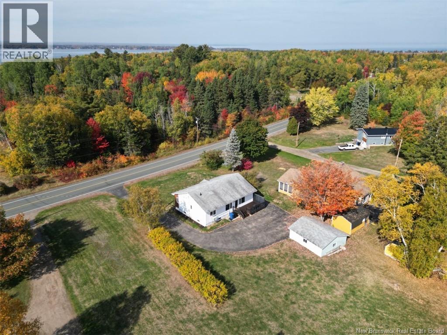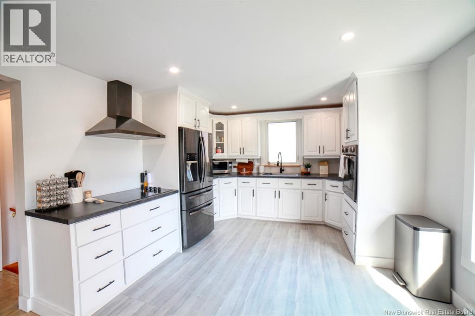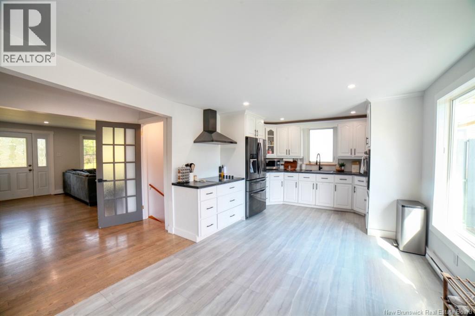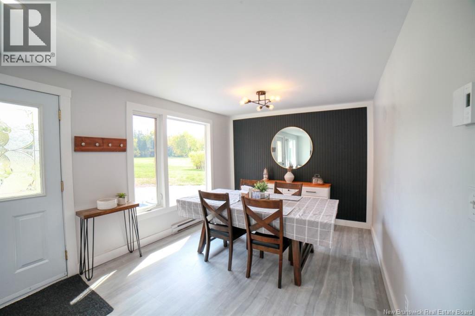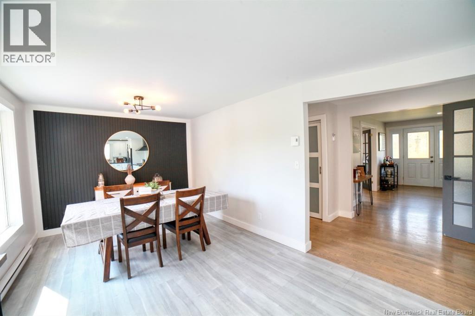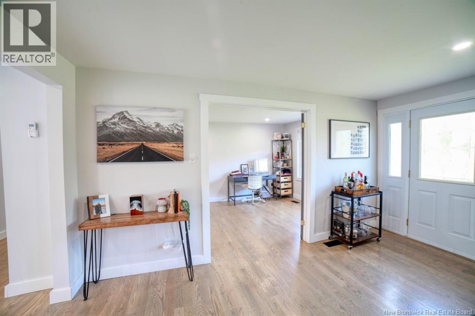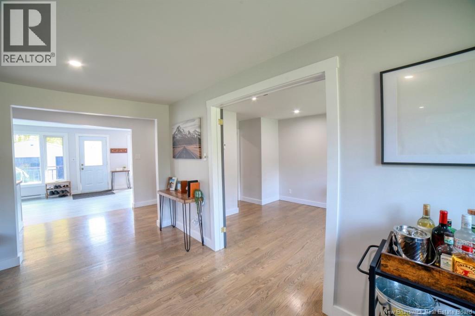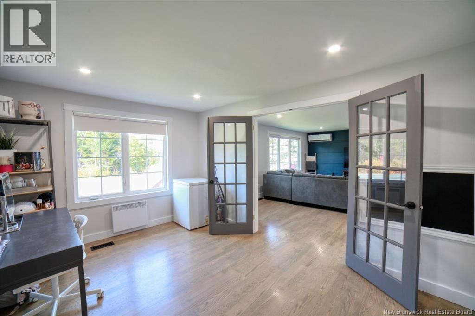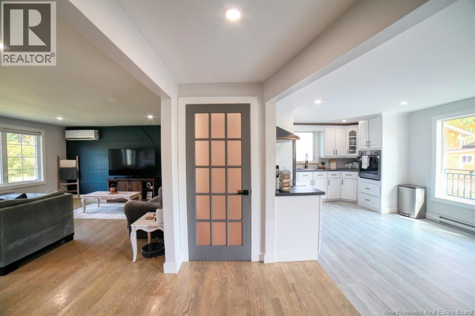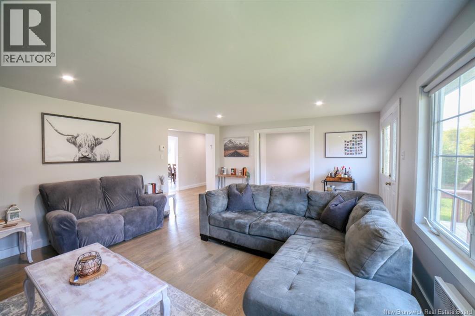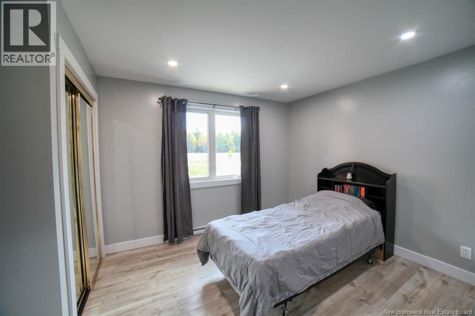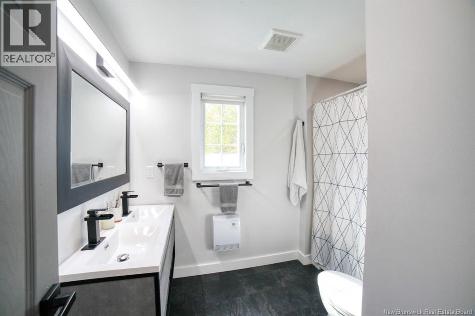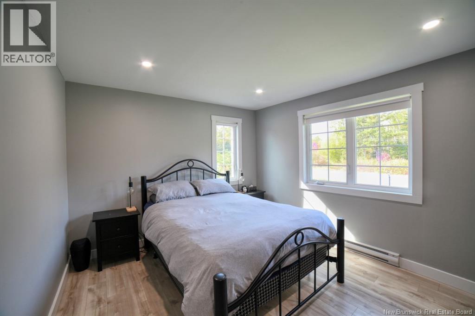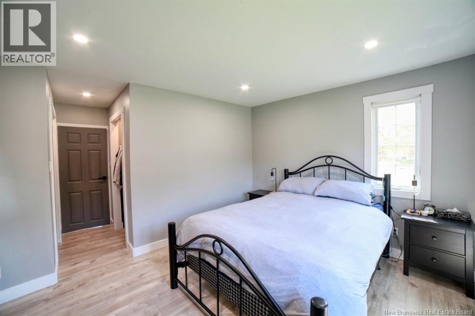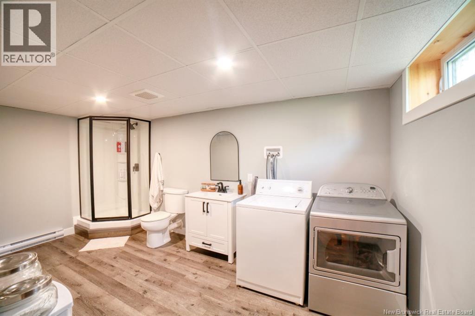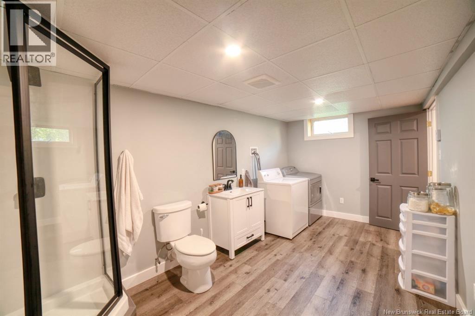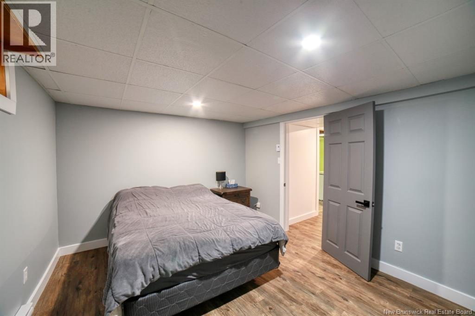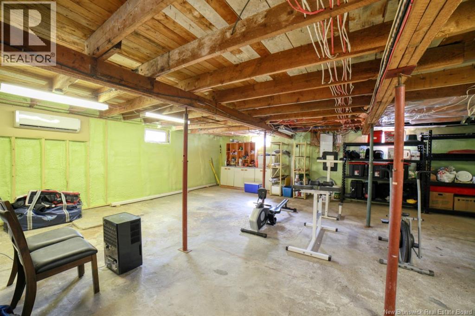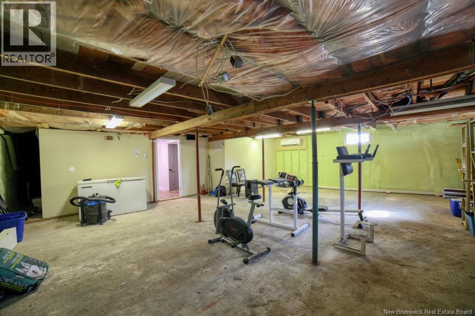3 Bedroom
2 Bathroom
1,626 ft2
Bungalow
Heat Pump
Baseboard Heaters, Heat Pump
$274,900
Welcome to this charming home located in a sought-after area, just a short walk from beautiful nature trails like Daly Point Nature Reserve and the Mi'gmaq trails. Perfect for outdoor enthusiasts, this property offers a warm and inviting space to call home. Inside, youll find a spacious living area along with a kitchen and dining roomideal for hosting family or guests. The main floor features two bedrooms, including the primary bedroom with his-and-her closets for added storage. Theres also a cozy den that could easily serve as a playroom, library, home office, or even a third bedroom depending on your needs. In the basement, youll find a large full bathroom that also includes the laundry area, as well as an additional bedroom (window not egress-compliant), perfect for hosting family or guests. Part of the basement remains unfinished, offering plenty of storage space or potential for future projects. (id:19018)
Property Details
|
MLS® Number
|
NB128200 |
|
Property Type
|
Single Family |
|
Equipment Type
|
Water Heater |
|
Rental Equipment Type
|
Water Heater |
Building
|
Bathroom Total
|
2 |
|
Bedrooms Above Ground
|
2 |
|
Bedrooms Below Ground
|
1 |
|
Bedrooms Total
|
3 |
|
Architectural Style
|
Bungalow |
|
Constructed Date
|
1958 |
|
Cooling Type
|
Heat Pump |
|
Exterior Finish
|
Vinyl |
|
Flooring Type
|
Laminate, Tile, Hardwood |
|
Foundation Type
|
Concrete |
|
Heating Fuel
|
Electric |
|
Heating Type
|
Baseboard Heaters, Heat Pump |
|
Stories Total
|
1 |
|
Size Interior
|
1,626 Ft2 |
|
Total Finished Area
|
1626 Sqft |
|
Type
|
House |
|
Utility Water
|
Municipal Water |
Land
|
Access Type
|
Road Access |
|
Acreage
|
No |
|
Sewer
|
Municipal Sewage System |
|
Size Irregular
|
0.59 |
|
Size Total
|
0.59 Ac |
|
Size Total Text
|
0.59 Ac |
Rooms
| Level |
Type |
Length |
Width |
Dimensions |
|
Basement |
Storage |
|
|
30'3'' x 42'7'' |
|
Basement |
Bedroom |
|
|
10'10'' x 13'1'' |
|
Basement |
3pc Bathroom |
|
|
8'4'' x 15'7'' |
|
Main Level |
Bedroom |
|
|
10'8'' x 13'2'' |
|
Main Level |
Office |
|
|
16'6'' x 10'0'' |
|
Main Level |
Living Room |
|
|
15'0'' x 19'4'' |
|
Main Level |
Kitchen |
|
|
11'11'' x 11'11'' |
|
Main Level |
Dining Room |
|
|
10'2'' x 17'8'' |
|
Main Level |
Bedroom |
|
|
10'1'' x 13'4'' |
|
Main Level |
5pc Bathroom |
|
|
9'8'' x 7'6'' |
https://www.realtor.ca/real-estate/28970140/1990-carron-bathurst
