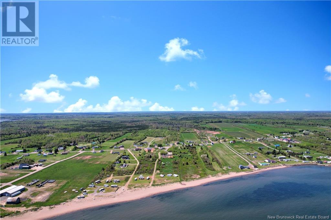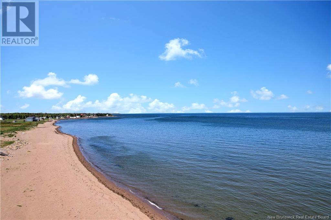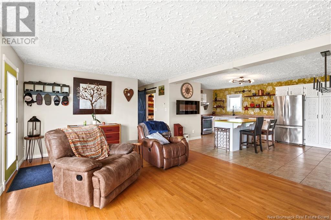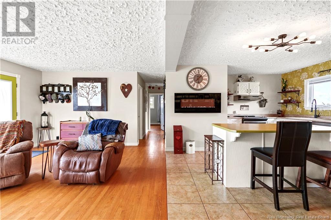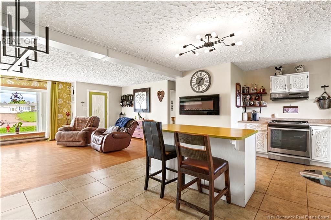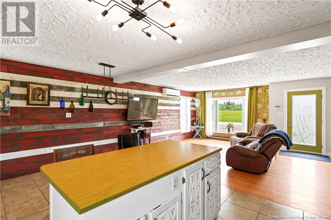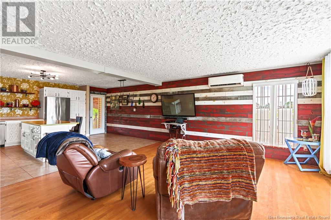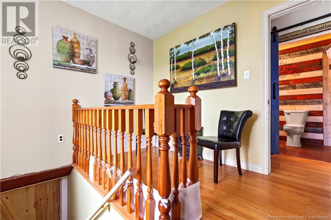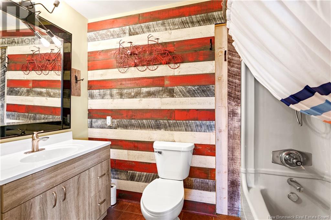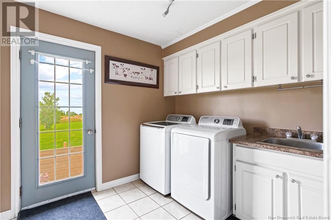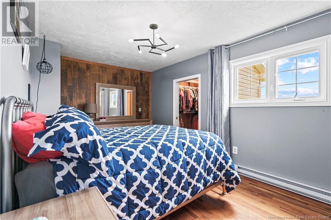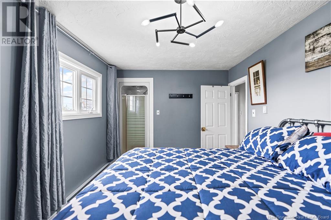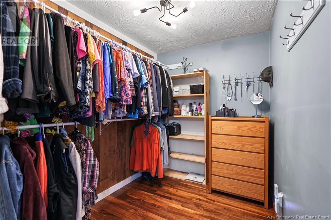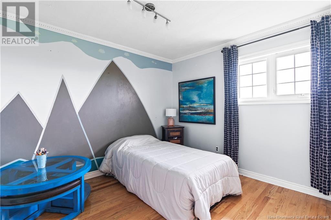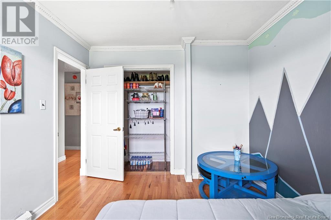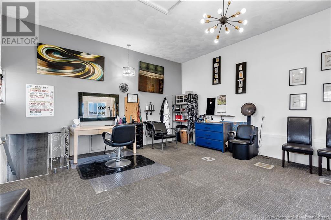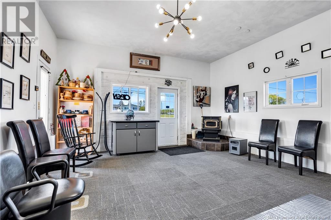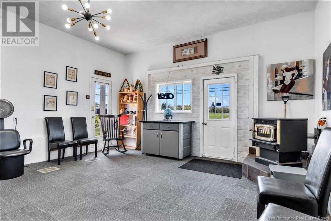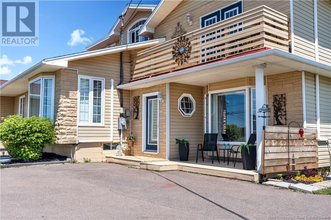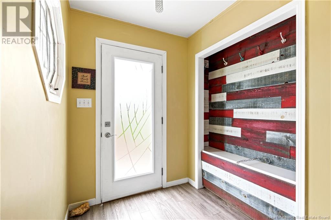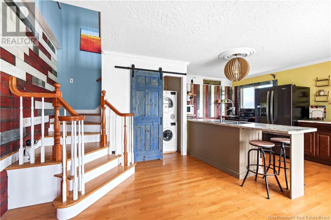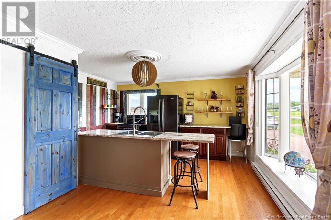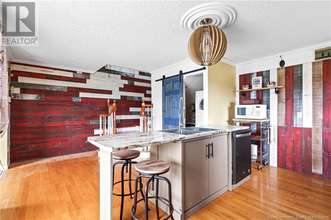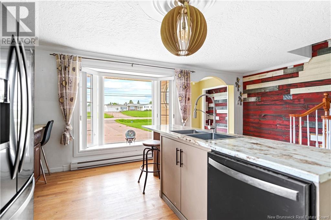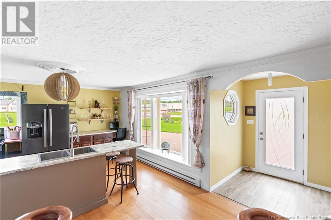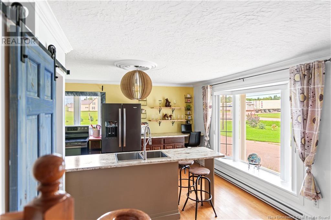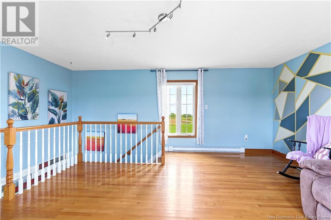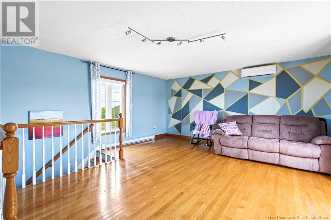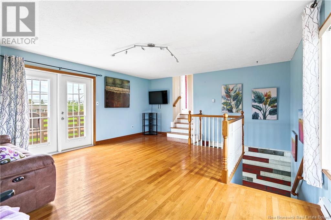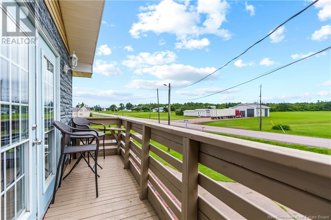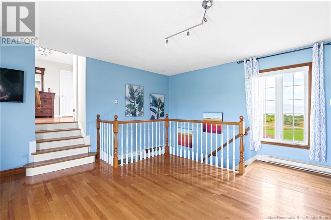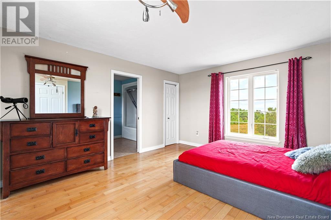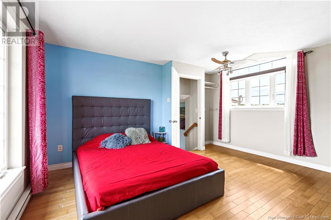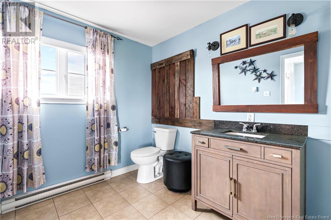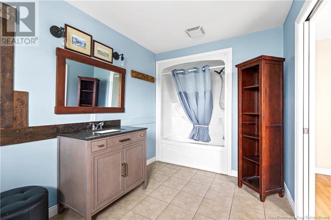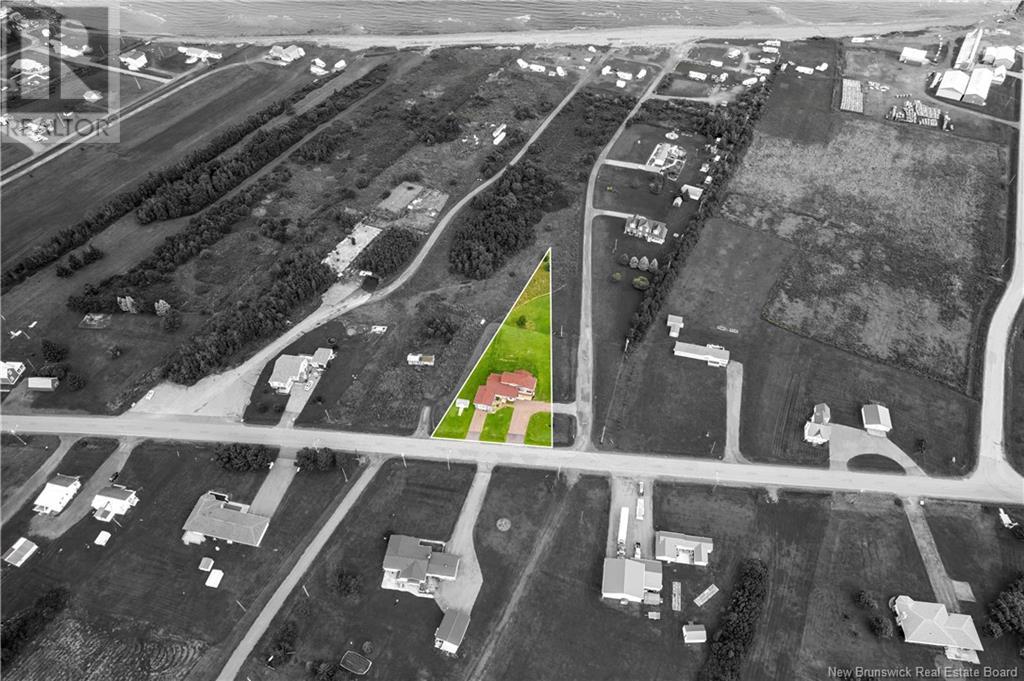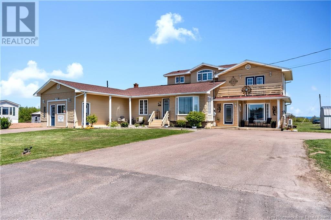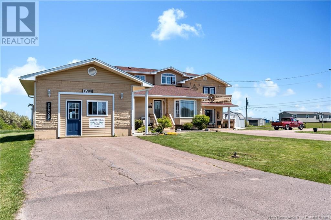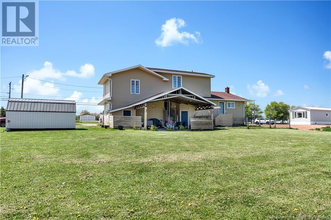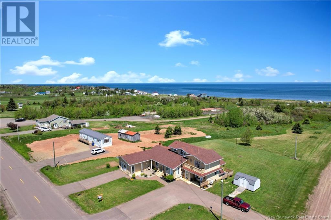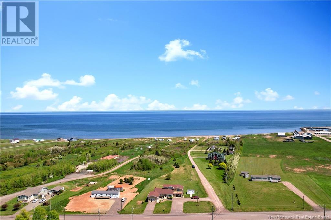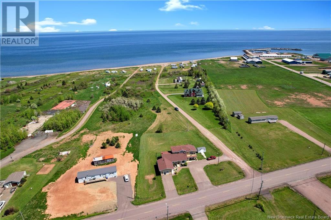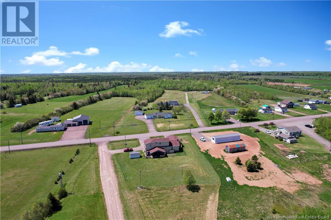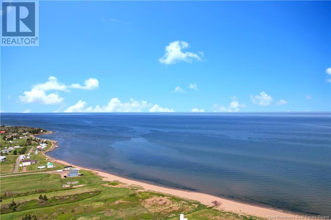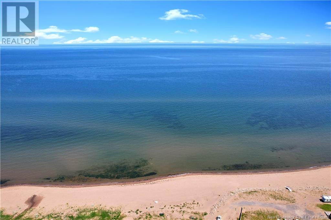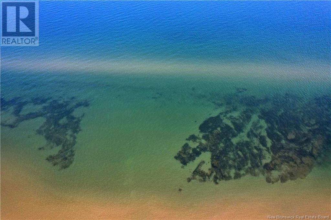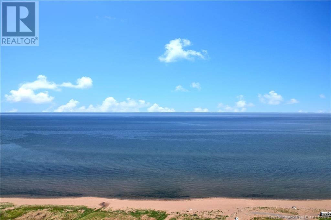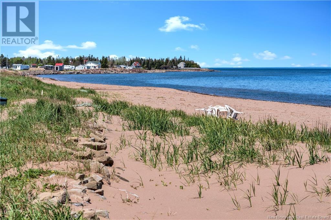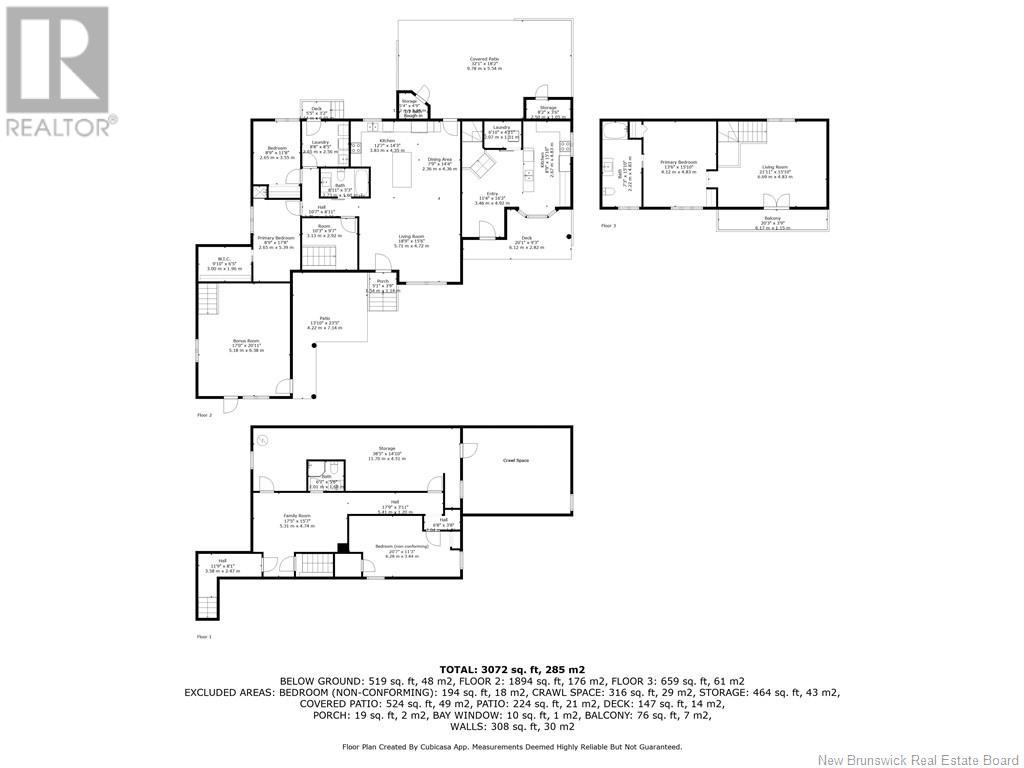3 Bedroom
3 Bathroom
3,072 ft2
2 Level
Air Conditioned, Heat Pump
Baseboard Heaters, Heat Pump, Stove
Landscaped
$399,900
Exceptional property with an in-law suite, breathtaking ocean views and deeded access to the stunning sandy beach behind it. The main house boasts an open-concept design that seamlessly combines the living room, kitchen, and dining area. It includes a large covered patio, with rough-in for an outdoor bathroom, a great space to unwind. With 2 bedrooms and 1 bath all on one floor, this home is thoughtfully laid out for both comfort and convenience. The primary bedroom features a walk-in closet and shower. Adding to the allure is a creatively repurposed bonus room, formerly a garage, currently serving as a chic hair salon. Your imagination is the limit here transform it into a home office, studio, or convert it back to a garage. The basement level is partially finished and includes a family room, 3-piece bath, and a non-conforming bedroom. A separate staircase leads from the basement to the bonus room, presenting a fantastic opportunity to combine the spaces into a separate third apartment. Speaking of potential, envision the in-law suite as your Airbnb or vacation rental. This two-story gem boasts a kitchen and laundry area on the main floor. Ascend to the second floor to discover a spacious living room with a balcony and awe-inspiring ocean vistas. The bedroom with serene ocean views, is accompanied by a full bath. The home features hardwood floors throughout, a pellet stove, 2 ductless heat pumps and a great yard. Call or text for more info or to schedule a private visit. (id:19018)
Property Details
|
MLS® Number
|
NB119237 |
|
Property Type
|
Single Family |
|
Features
|
Level Lot, Beach, Balcony/deck/patio |
Building
|
Bathroom Total
|
3 |
|
Bedrooms Above Ground
|
3 |
|
Bedrooms Total
|
3 |
|
Architectural Style
|
2 Level |
|
Basement Development
|
Partially Finished |
|
Basement Type
|
Full (partially Finished) |
|
Constructed Date
|
1973 |
|
Cooling Type
|
Air Conditioned, Heat Pump |
|
Exterior Finish
|
Vinyl, Brick Veneer |
|
Flooring Type
|
Laminate, Tile, Vinyl, Hardwood |
|
Foundation Type
|
Block, Concrete |
|
Heating Fuel
|
Electric, Pellet |
|
Heating Type
|
Baseboard Heaters, Heat Pump, Stove |
|
Size Interior
|
3,072 Ft2 |
|
Total Finished Area
|
3072 Sqft |
|
Type
|
House |
|
Utility Water
|
Drilled Well, Well |
Land
|
Access Type
|
Year-round Access, Water Access |
|
Acreage
|
No |
|
Landscape Features
|
Landscaped |
|
Sewer
|
Septic System |
|
Size Irregular
|
2680 |
|
Size Total
|
2680 M2 |
|
Size Total Text
|
2680 M2 |
Rooms
| Level |
Type |
Length |
Width |
Dimensions |
|
Second Level |
4pc Bathroom |
|
|
X |
|
Second Level |
Bedroom |
|
|
X |
|
Second Level |
Living Room |
|
|
X |
|
Basement |
Storage |
|
|
X |
|
Basement |
Bedroom |
|
|
X |
|
Basement |
3pc Bathroom |
|
|
X |
|
Basement |
Family Room |
|
|
X |
|
Main Level |
Kitchen |
|
|
X |
|
Main Level |
Bonus Room |
|
|
X |
|
Main Level |
Bedroom |
|
|
X |
|
Main Level |
Bedroom |
|
|
X |
|
Main Level |
Laundry Room |
|
|
X |
|
Main Level |
4pc Bathroom |
|
|
X |
|
Main Level |
Living Room |
|
|
X |
|
Main Level |
Kitchen |
|
|
X |
https://www.realtor.ca/real-estate/28365140/1988-route-950-petit-cap

