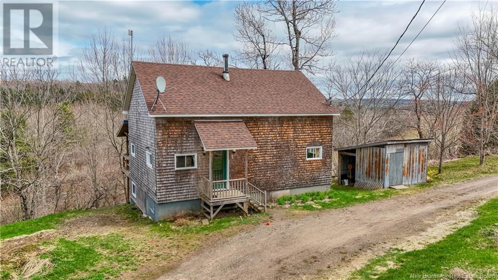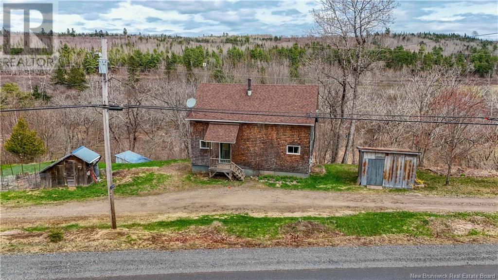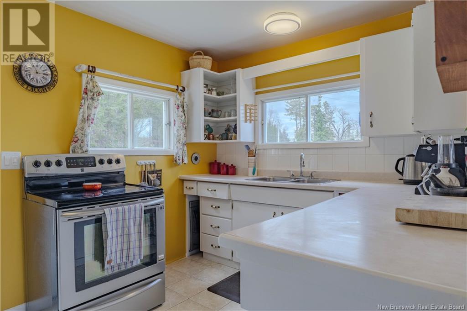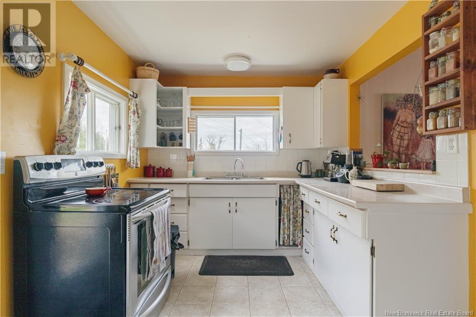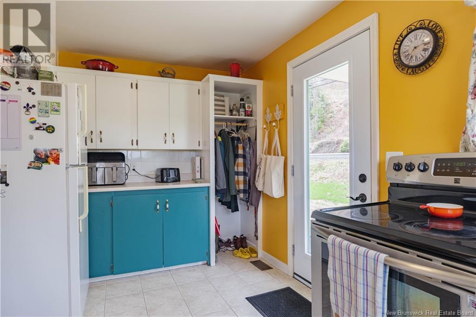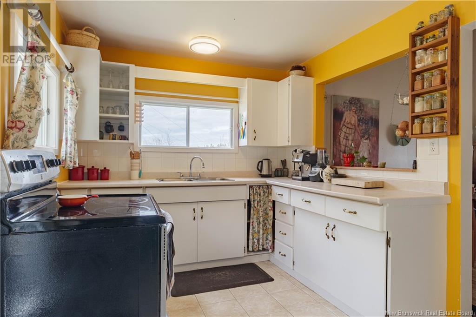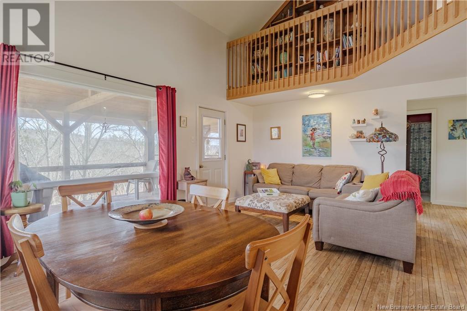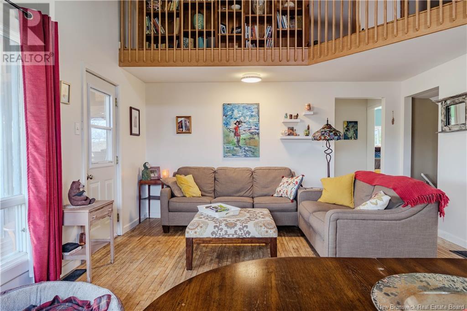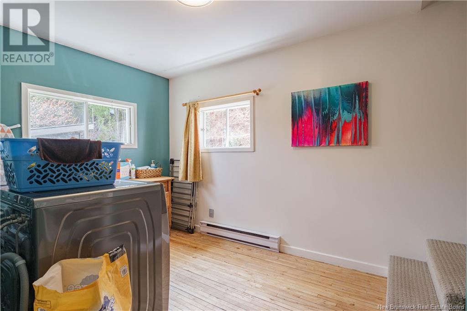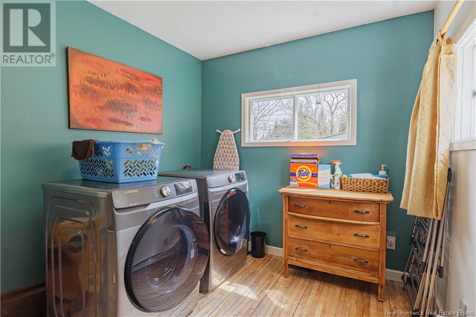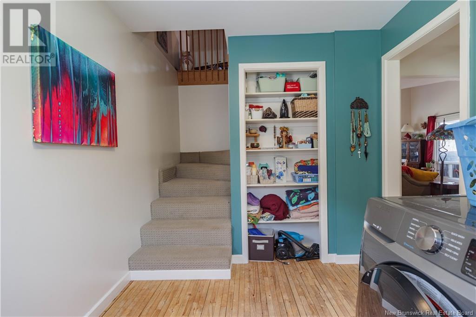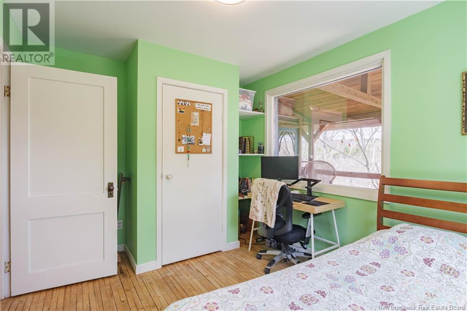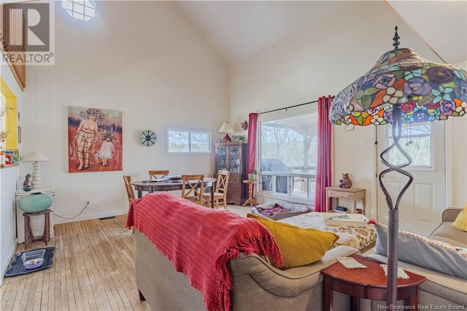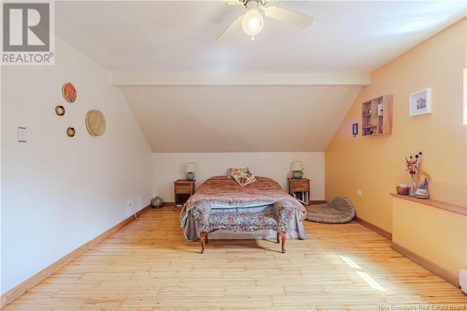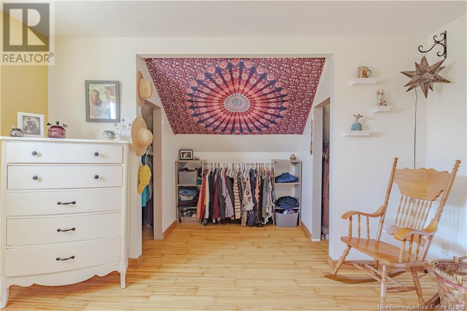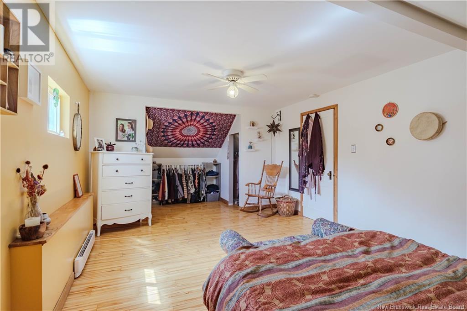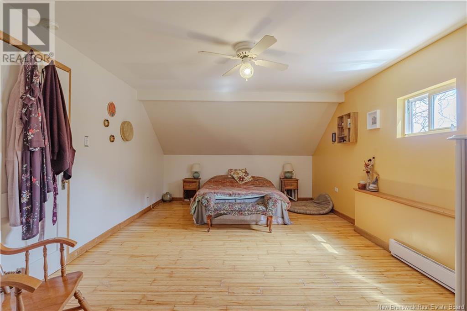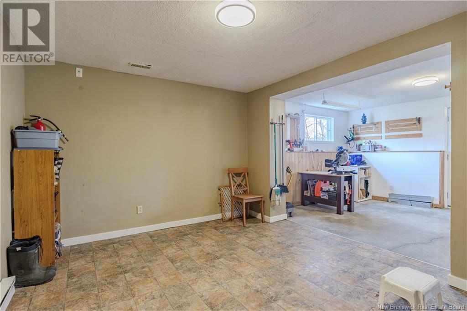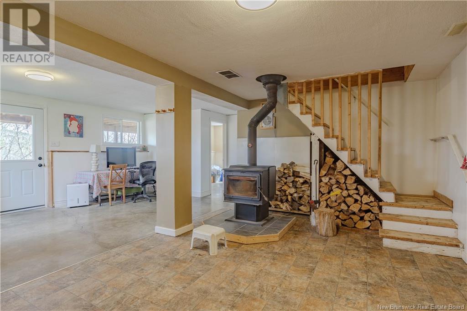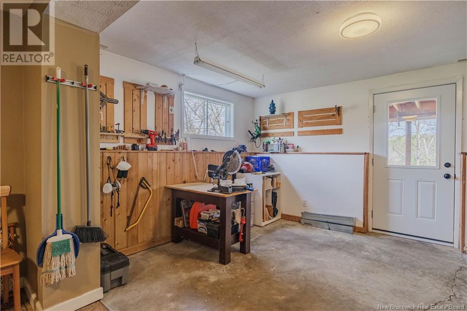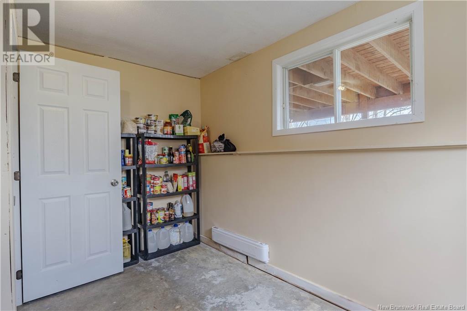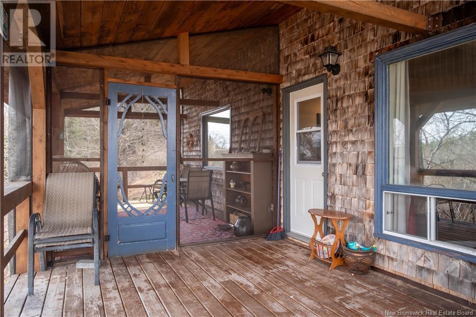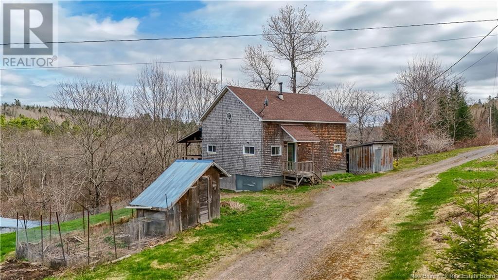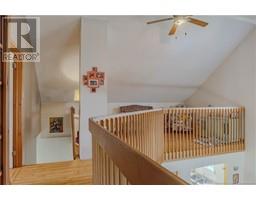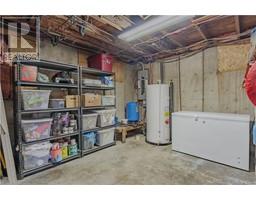3 Bedroom
1 Bathroom
1,269 ft2
3 Level
Baseboard Heaters, Stove
Acreage
Partially Landscaped
$289,000
This unique home in Nashwaak Bridge is only a short 30 minute commute from the city centre. This 2 plus bedroom home features an amazing view from the back deck which is partially screened for maximum enjoyment. A vaulted ceiling in the living and dining room is a great place to display art and for family to gather. The large master bedroom is on the second floor which also features a large landing suitable for a library, home office of study. The home has a walk out basement that is partially finished, features a large family room or workspace or combination of the two, a storage room wood furnace and a bonus room which could be a 3rd bedroom. The property features walking trails, 2 storage sheds and a chicken coop. The circular drive allows for parking for multiple vehicles. (id:19018)
Property Details
|
MLS® Number
|
NB118710 |
|
Property Type
|
Single Family |
|
Features
|
Treed, Sloping, Balcony/deck/patio |
|
Structure
|
Shed |
Building
|
Bathroom Total
|
1 |
|
Bedrooms Above Ground
|
2 |
|
Bedrooms Below Ground
|
1 |
|
Bedrooms Total
|
3 |
|
Architectural Style
|
3 Level |
|
Constructed Date
|
2001 |
|
Exterior Finish
|
Wood Shingles |
|
Flooring Type
|
Ceramic, Hardwood |
|
Foundation Type
|
Concrete |
|
Heating Fuel
|
Wood |
|
Heating Type
|
Baseboard Heaters, Stove |
|
Size Interior
|
1,269 Ft2 |
|
Total Finished Area
|
1955 Sqft |
|
Type
|
House |
|
Utility Water
|
Well |
Land
|
Access Type
|
Year-round Access |
|
Acreage
|
Yes |
|
Landscape Features
|
Partially Landscaped |
|
Size Irregular
|
6575 |
|
Size Total
|
6575 M2 |
|
Size Total Text
|
6575 M2 |
Rooms
| Level |
Type |
Length |
Width |
Dimensions |
|
Second Level |
Other |
|
|
13'6'' x 8'5'' |
|
Second Level |
Primary Bedroom |
|
|
12'6'' x 23'3'' |
|
Basement |
Storage |
|
|
12'3'' x 11'5'' |
|
Basement |
Bonus Room |
|
|
11'7'' x 10'10'' |
|
Basement |
Family Room |
|
|
18'6'' x 22'6'' |
|
Main Level |
Laundry Room |
|
|
8'5'' x 13'6'' |
|
Main Level |
3pc Bathroom |
|
|
7'8'' x 5'1'' |
|
Main Level |
Bedroom |
|
|
9'2'' x 10'9'' |
|
Main Level |
Living Room |
|
|
14'3'' x 18'6'' |
|
Main Level |
Kitchen |
|
|
8'8'' x 14'11'' |
https://www.realtor.ca/real-estate/28340898/198-route-107-nashwaak-bridge
