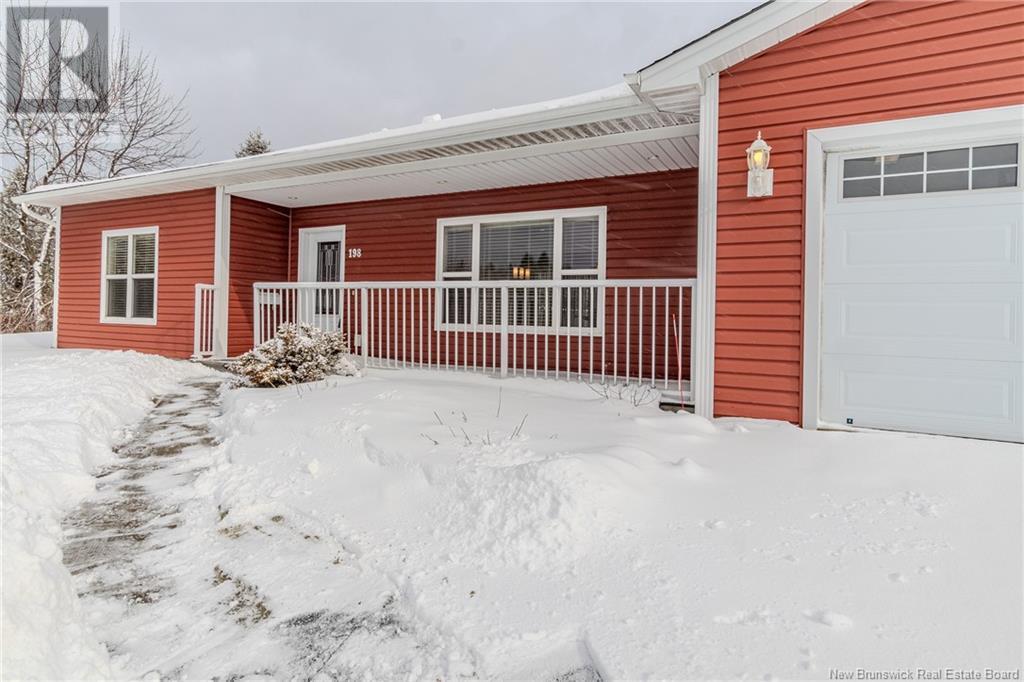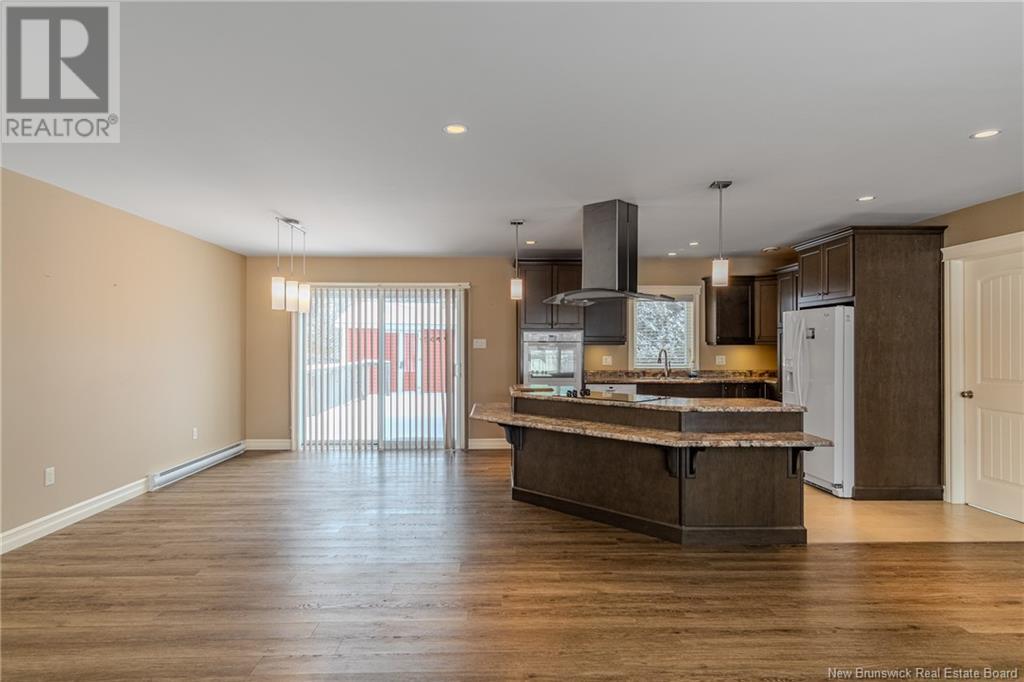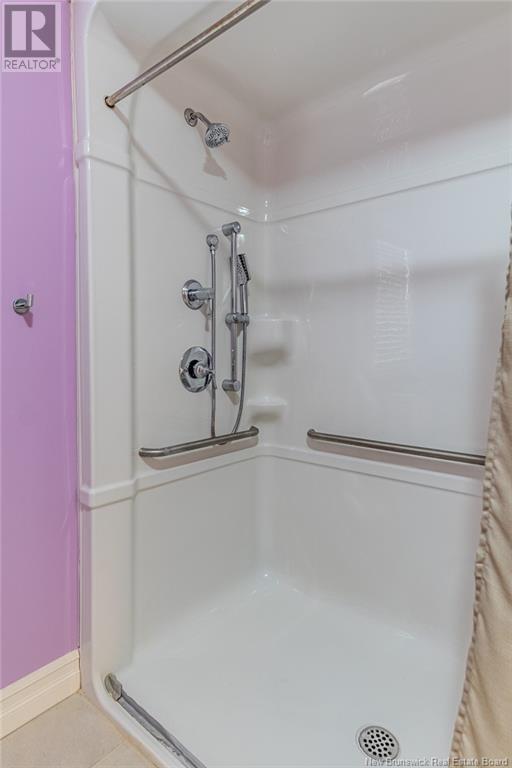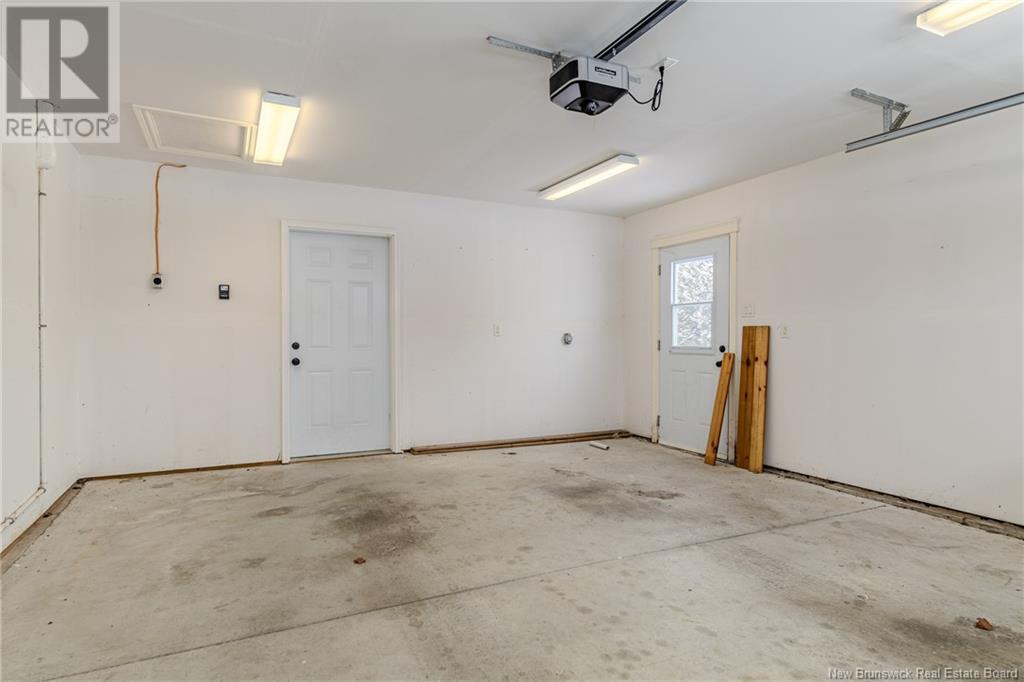2 Bedroom
1 Bathroom
1350 sqft
Bungalow
Heat Pump, Air Exchanger
Baseboard Heaters, Heat Pump
$299,900
This charming and wheelchair accessible bungalow offers bright, spacious, one-level living with ramp and extra wide doorways. The open-concept layout features a kitchen with ample cabinets, a curved island with seating and a modern vent, and a dining area with sliding doors to the deck and private backyard. The living room is cozy yet spacious, with large windows that let in plenty of natural light. The home has two bedrooms, both with double closets for ample storage, and a full bathroom with heated ceramic floors and a wide, accessible shower. A versatile den/mudroom provides additional living/office/guest room space, while the laundry area includes shelving for extra storage. The insulated and drywalled garage, is wired for 220V & a generator for power backup. Mature trees and landscaping create a serene and private backyard, complete with a storage shed for added functionality. Perfect for quiet evenings or family gatherings, this home is a must-see! (id:19018)
Property Details
|
MLS® Number
|
NB111822 |
|
Property Type
|
Single Family |
|
Neigbourhood
|
South Bay |
|
EquipmentType
|
Water Heater |
|
Features
|
Balcony/deck/patio |
|
RentalEquipmentType
|
Water Heater |
|
Structure
|
Shed |
Building
|
BathroomTotal
|
1 |
|
BedroomsAboveGround
|
2 |
|
BedroomsTotal
|
2 |
|
ArchitecturalStyle
|
Bungalow |
|
ConstructedDate
|
2016 |
|
CoolingType
|
Heat Pump, Air Exchanger |
|
ExteriorFinish
|
Vinyl |
|
FlooringType
|
Ceramic, Laminate |
|
FoundationType
|
Concrete Slab |
|
HeatingFuel
|
Electric |
|
HeatingType
|
Baseboard Heaters, Heat Pump |
|
StoriesTotal
|
1 |
|
SizeInterior
|
1350 Sqft |
|
TotalFinishedArea
|
1350 Sqft |
|
Type
|
House |
|
UtilityWater
|
Municipal Water |
Land
|
AccessType
|
Year-round Access |
|
Acreage
|
No |
|
Sewer
|
Municipal Sewage System |
|
SizeIrregular
|
15295 |
|
SizeTotal
|
15295 Sqft |
|
SizeTotalText
|
15295 Sqft |
Rooms
| Level |
Type |
Length |
Width |
Dimensions |
|
Main Level |
Mud Room |
|
|
12'5'' x 12' |
|
Main Level |
Bedroom |
|
|
11'8'' x 9'7'' |
|
Main Level |
Bedroom |
|
|
11'8'' x 11'7'' |
|
Main Level |
Kitchen |
|
|
13'2'' x 17'7'' |
|
Main Level |
Dining Room |
|
|
14'6'' x 9'8'' |
|
Main Level |
Living Room |
|
|
22'11'' x 14'7'' |
https://www.realtor.ca/real-estate/27852726/198-gault-road-saint-john







































