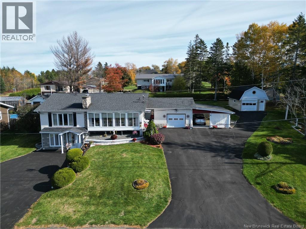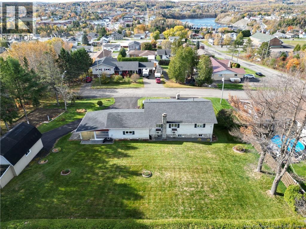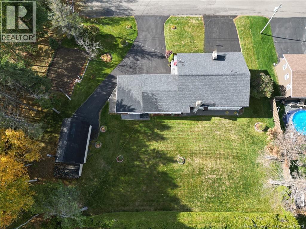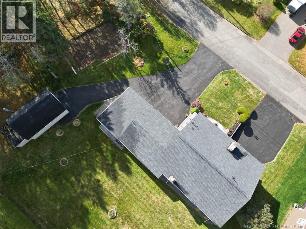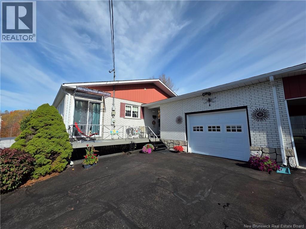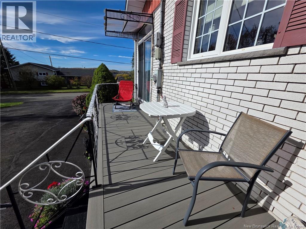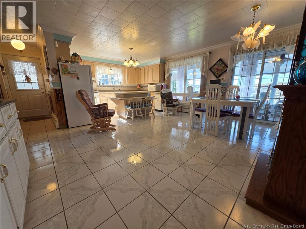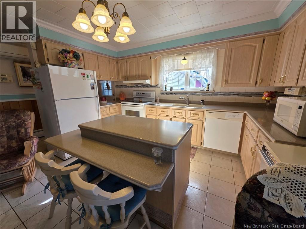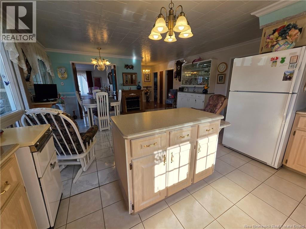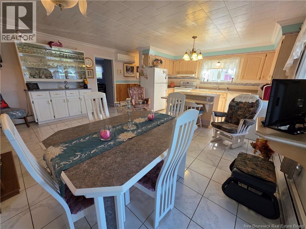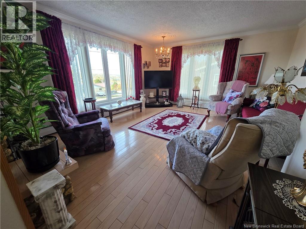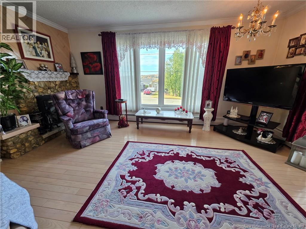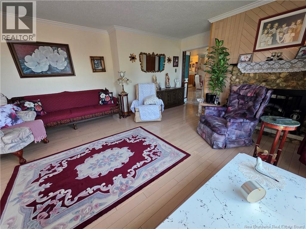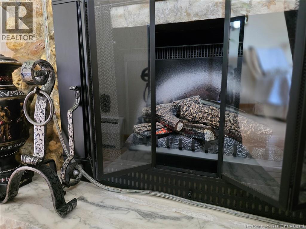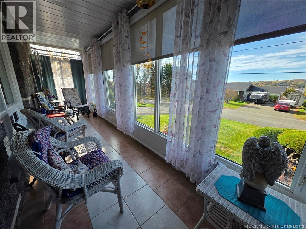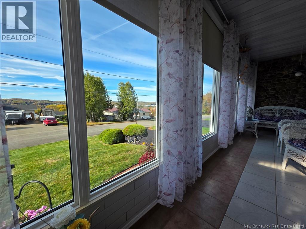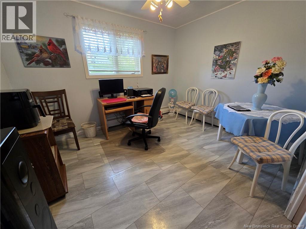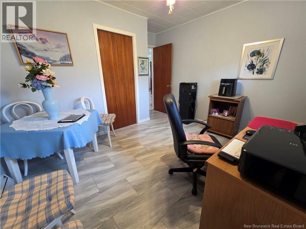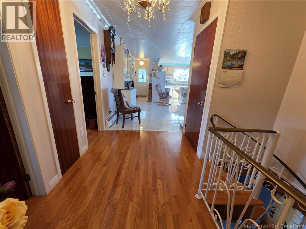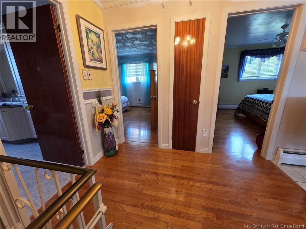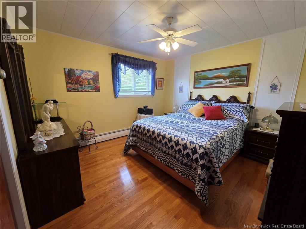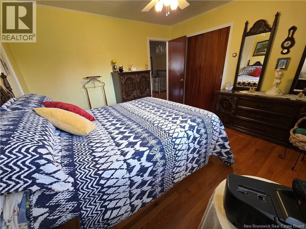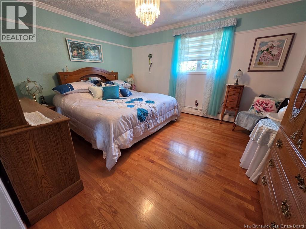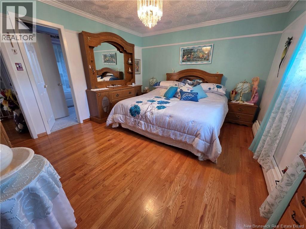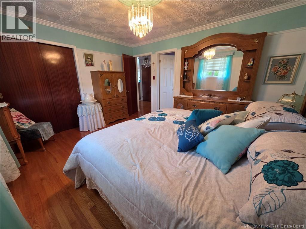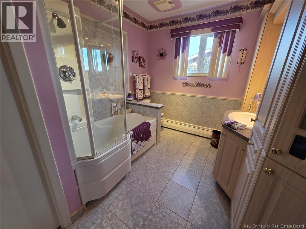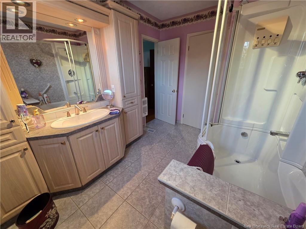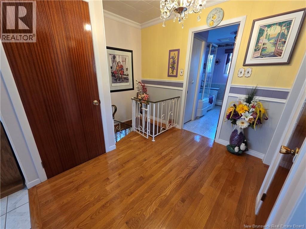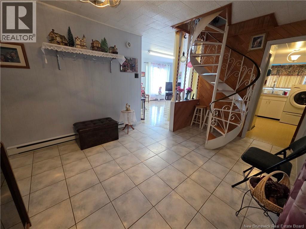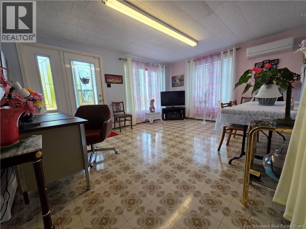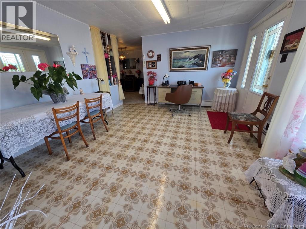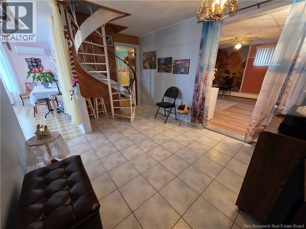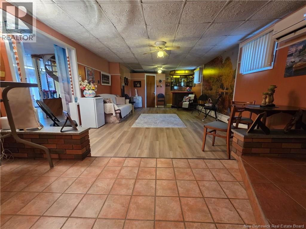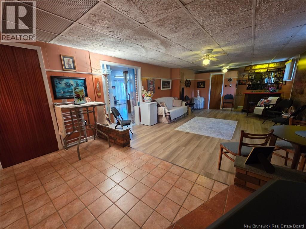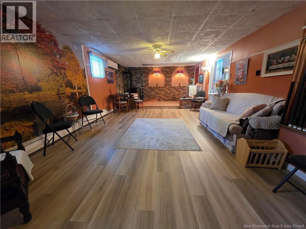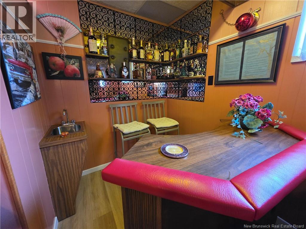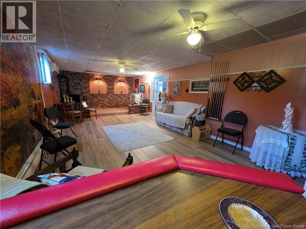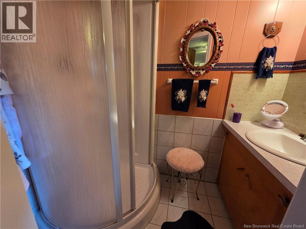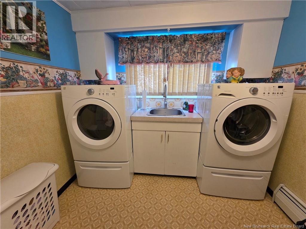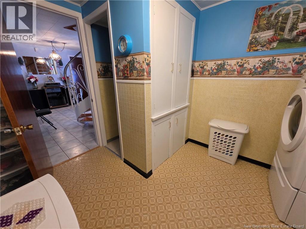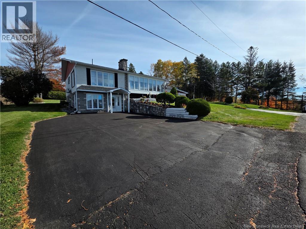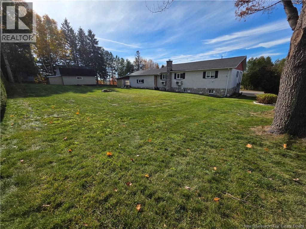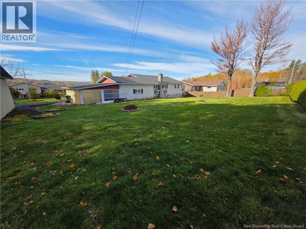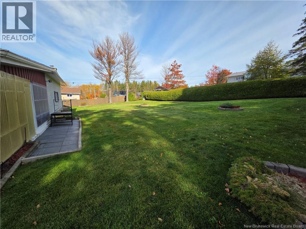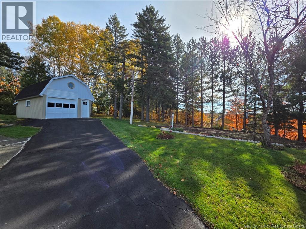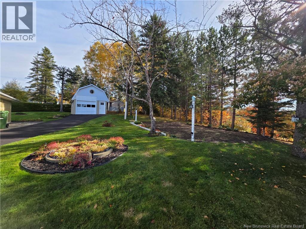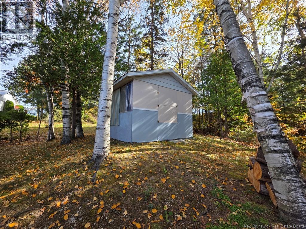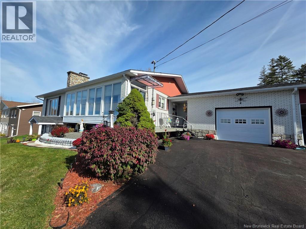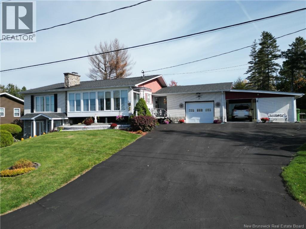3 Bedroom
2 Bathroom
1,879 ft2
Bungalow
Heat Pump
Heat Pump, Hot Water, Stove
Landscaped
$395,000
Welcome to this meticulously maintained property, offered for the first time on the market. Perfectly situated as the last home on a quiet cul-de-sac, this residence sits on a double-plus lot offering exceptional privacy, space, and charm. Step inside and be greeted by a bright and spacious kitchen featuring Corian countertops and plenty of natural light perfect for cooking and gathering. The main level includes three bedrooms, including a primary bedroom with direct access to the main bathroom for added convenience. Enjoy the seasons from the comfort of the beautiful 3-season sunroom, where you can take in breathtaking views of Grand Falls year-round. The lower level offers incredible versatility with a large family room, complete with a wet bar and pellet stove, ideal for entertaining or relaxing. Theres also a laundry room with a toilet, an extra room with a shower & vanity, a huge storage area, and direct access to the attached insulated single-car garage. With a second driveway leading to the ground level, this space is perfect for a future apartment, home office, or small business. Outside, youll find a carport, a large garden, an extra insulated and heated workshop, and a storage shed everything you need for hobbies, projects, or extra storage. Located just minutes from all amenities and within walking distance of the French high school and nearby park, this home truly has it all comfort, space, and an unbeatable location. (id:19018)
Property Details
|
MLS® Number
|
NB128362 |
|
Property Type
|
Single Family |
|
Neigbourhood
|
Hennigar Corner |
|
Features
|
Cul-de-sac, Balcony/deck/patio |
|
Structure
|
Workshop, Shed |
Building
|
Bathroom Total
|
2 |
|
Bedrooms Above Ground
|
3 |
|
Bedrooms Total
|
3 |
|
Architectural Style
|
Bungalow |
|
Cooling Type
|
Heat Pump |
|
Exterior Finish
|
Brick, Stone, Vinyl |
|
Flooring Type
|
Ceramic, Laminate, Hardwood |
|
Foundation Type
|
Concrete |
|
Heating Fuel
|
Electric, Pellet |
|
Heating Type
|
Heat Pump, Hot Water, Stove |
|
Stories Total
|
1 |
|
Size Interior
|
1,879 Ft2 |
|
Total Finished Area
|
1879 Sqft |
|
Type
|
House |
|
Utility Water
|
Municipal Water |
Parking
Land
|
Access Type
|
Year-round Access |
|
Acreage
|
No |
|
Landscape Features
|
Landscaped |
|
Sewer
|
Municipal Sewage System |
|
Size Irregular
|
2275 |
|
Size Total
|
2275 M2 |
|
Size Total Text
|
2275 M2 |
Rooms
| Level |
Type |
Length |
Width |
Dimensions |
|
Basement |
Workshop |
|
|
14'5'' x 8'1'' |
|
Basement |
Storage |
|
|
14'8'' x 15'4'' |
|
Basement |
Other |
|
|
4'5'' x 9'4'' |
|
Basement |
2pc Bathroom |
|
|
6'8'' x 4'4'' |
|
Basement |
Laundry Room |
|
|
8'4'' x 10'7'' |
|
Basement |
Family Room |
|
|
14'3'' x 31'6'' |
|
Basement |
Sitting Room |
|
|
15'9'' x 12'5'' |
|
Main Level |
Other |
|
|
8'7'' x 9'6'' |
|
Main Level |
Bath (# Pieces 1-6) |
|
|
7'10'' x 10'5'' |
|
Main Level |
Primary Bedroom |
|
|
11'11'' x 13'10'' |
|
Main Level |
Bedroom |
|
|
11'11'' x 12' |
|
Main Level |
Bedroom |
|
|
11'11'' x 11'5'' |
|
Main Level |
Living Room |
|
|
19'2'' x 14'1'' |
|
Main Level |
Kitchen/dining Room |
|
|
17'6'' x 20'10'' |
https://www.realtor.ca/real-estate/28977672/198-bellevue-street-grand-falls
