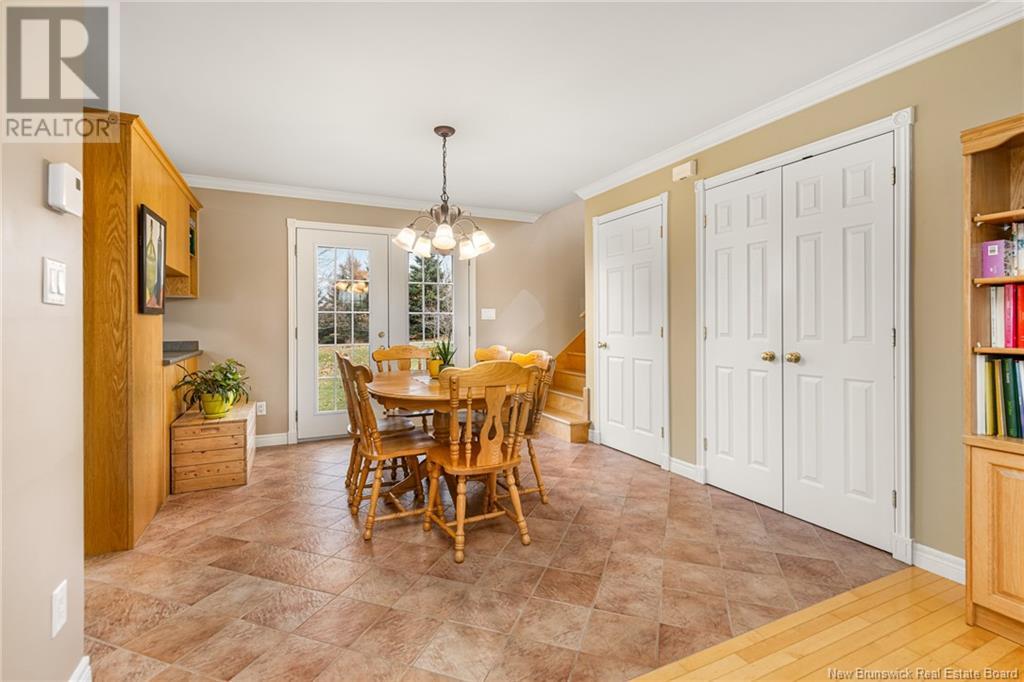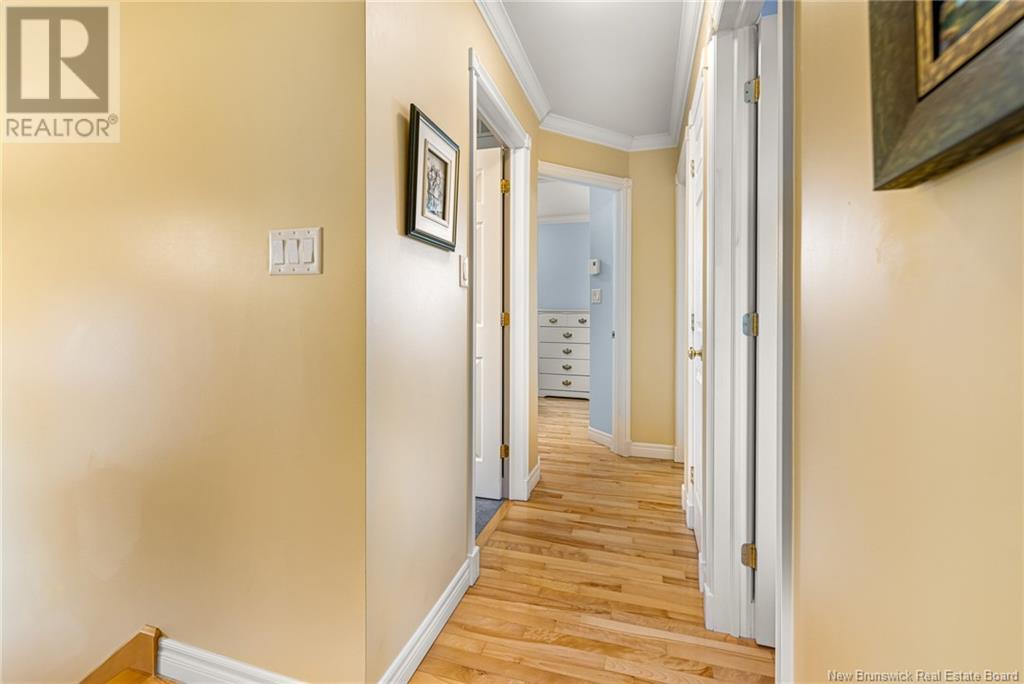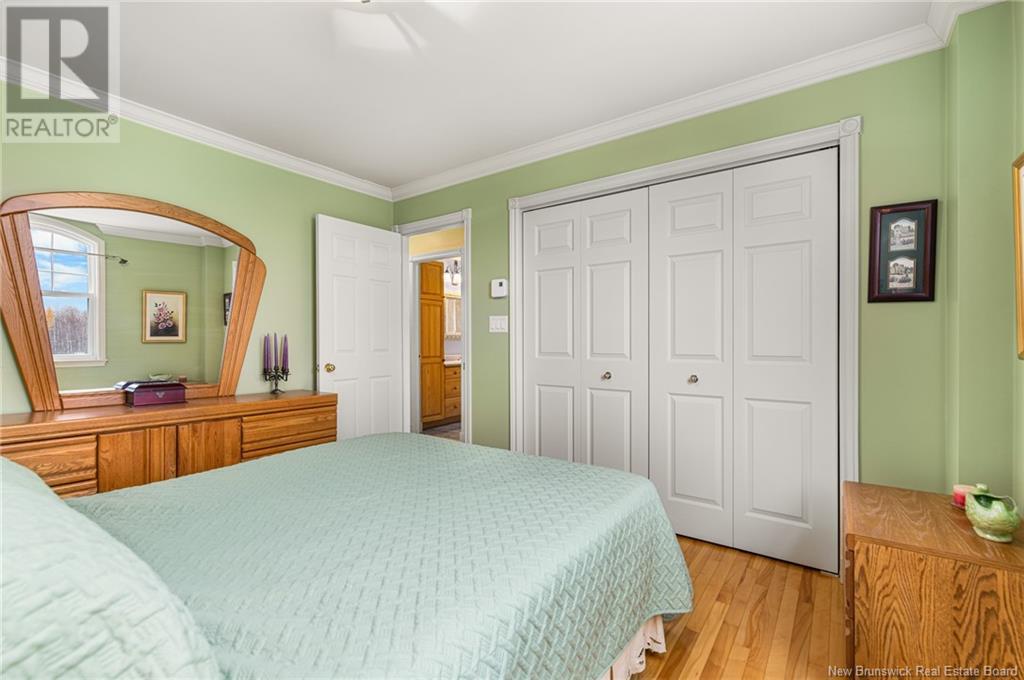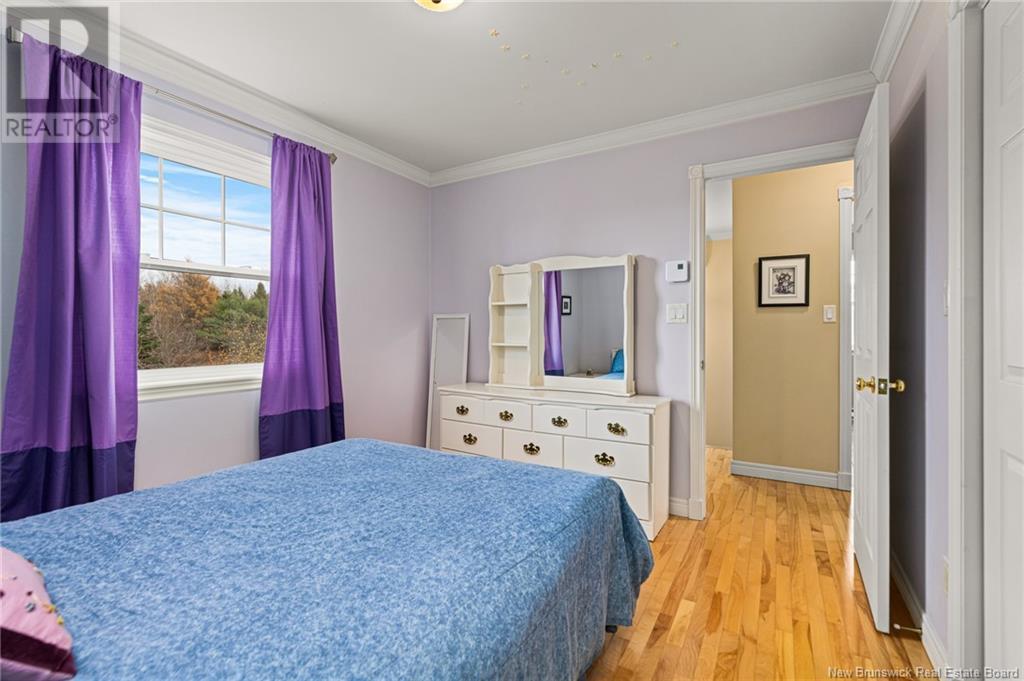3 Bedroom
2 Bathroom
1166 sqft
2 Level
Heat Pump
Baseboard Heaters, Heat Pump
Landscaped
$434,900
Nestled on an oversized, tree-lined lot with fruit trees and abundant wildlife, this well-maintained, custom-built home exudes warmth and charm. Featuring an attached garage and a newly installed ductless mini-split (2023), this inviting property offers an open-concept main floor with a cozy living room, dining area, and functional kitchen. Hardwood and ceramic floors add timeless appeal throughout. The second floor hosts three spacious bedrooms and a four-piece bath, complete with the convenience of upstairs laundry. The fully finished basement provides additional living space with a welcoming family room, a second bathroom, and ample storage. Conveniently located near schools, shopping, Rotary Park, and on the transit bus route, this one-owner home boasts abundant natural light and beautiful sunset views. With roof shingles replaced in 2021, this property is move-in ready and waiting to welcome its next owner! (id:19018)
Property Details
|
MLS® Number
|
NB109135 |
|
Property Type
|
Single Family |
|
Features
|
Treed, Sloping |
|
Structure
|
None |
Building
|
BathroomTotal
|
2 |
|
BedroomsAboveGround
|
3 |
|
BedroomsTotal
|
3 |
|
ArchitecturalStyle
|
2 Level |
|
BasementDevelopment
|
Finished |
|
BasementType
|
Full (finished) |
|
ConstructedDate
|
2001 |
|
CoolingType
|
Heat Pump |
|
ExteriorFinish
|
Vinyl |
|
FlooringType
|
Ceramic, Laminate, Hardwood |
|
HeatingFuel
|
Electric |
|
HeatingType
|
Baseboard Heaters, Heat Pump |
|
SizeInterior
|
1166 Sqft |
|
TotalFinishedArea
|
1706 Sqft |
|
Type
|
House |
|
UtilityWater
|
Municipal Water |
Parking
Land
|
AccessType
|
Year-round Access |
|
Acreage
|
No |
|
LandscapeFeatures
|
Landscaped |
|
Sewer
|
Municipal Sewage System |
|
SizeIrregular
|
1108 |
|
SizeTotal
|
1108 M2 |
|
SizeTotalText
|
1108 M2 |
Rooms
| Level |
Type |
Length |
Width |
Dimensions |
|
Second Level |
4pc Bathroom |
|
|
X |
|
Second Level |
Bedroom |
|
|
9'6'' x 9' |
|
Second Level |
Bedroom |
|
|
10'6'' x 10' |
|
Second Level |
Primary Bedroom |
|
|
12' x 10'6'' |
|
Basement |
Storage |
|
|
X |
|
Basement |
3pc Bathroom |
|
|
X |
|
Basement |
Family Room |
|
|
X |
|
Main Level |
2pc Bathroom |
|
|
X |
|
Main Level |
Dining Room |
|
|
11' x 10'6'' |
|
Main Level |
Kitchen |
|
|
9'10'' x 8'6'' |
|
Main Level |
Living Room |
|
|
12' x 12'6'' |
https://www.realtor.ca/real-estate/27641746/1978-amirault-street-dieppe









































