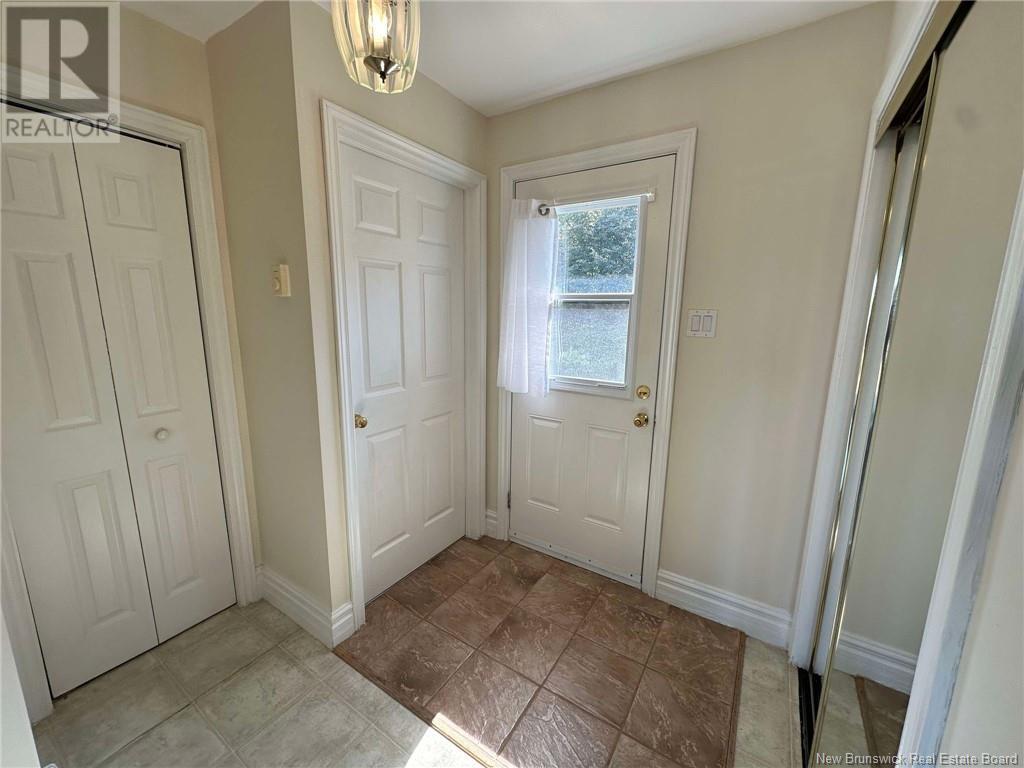2 Bedroom
2 Bathroom
1056 sqft
Bungalow
Baseboard Heaters
Landscaped
$449,900
Discover your dream retreat with this charming 2-bedroom, 2-bathroom home, offering the potential for a 3rd bedroom. Enjoy breathtaking views of the Bay of Chaleur from the expansive front porch that spans the entire front of the house on the second level. Accessible from both bedrooms and the living room, this porch is perfect for relaxing and taking in the serene surroundings. The beautifully landscaped yard adds to the allure, providing a wonderful space for outdoor gatherings. The finished walkout basement offers versatile options for a home office, game room, or additional guest quarters. With a built-in garage for secure parking and extra storage, and public beach access just minutes away, this property combines convenience with coastal charm. Experience peaceful living and make this delightful home yours today! (id:19018)
Property Details
|
MLS® Number
|
NB105502 |
|
Property Type
|
Single Family |
|
Features
|
Balcony/deck/patio |
Building
|
BathroomTotal
|
2 |
|
BedroomsAboveGround
|
2 |
|
BedroomsTotal
|
2 |
|
ArchitecturalStyle
|
Bungalow |
|
ConstructedDate
|
1996 |
|
ExteriorFinish
|
Vinyl |
|
FlooringType
|
Laminate, Hardwood |
|
FoundationType
|
Concrete |
|
HeatingFuel
|
Electric |
|
HeatingType
|
Baseboard Heaters |
|
RoofMaterial
|
Asphalt Shingle |
|
RoofStyle
|
Unknown |
|
StoriesTotal
|
1 |
|
SizeInterior
|
1056 Sqft |
|
TotalFinishedArea
|
1724 Sqft |
|
Type
|
House |
|
UtilityWater
|
Drilled Well, Well |
Parking
Land
|
AccessType
|
Year-round Access |
|
Acreage
|
No |
|
LandscapeFeatures
|
Landscaped |
|
SizeIrregular
|
2601 |
|
SizeTotal
|
2601 M2 |
|
SizeTotalText
|
2601 M2 |
Rooms
| Level |
Type |
Length |
Width |
Dimensions |
|
Basement |
Other |
|
|
8'7'' x 7'6'' |
|
Basement |
4pc Bathroom |
|
|
X |
|
Basement |
Family Room |
|
|
29'0'' x 13'11'' |
|
Basement |
Utility Room |
|
|
7'0'' x 11'4'' |
|
Main Level |
Kitchen/dining Room |
|
|
15'7'' x 10'7'' |
|
Main Level |
Laundry Room |
|
|
11'3'' x 7'9'' |
|
Main Level |
4pc Bathroom |
|
|
X |
|
Main Level |
Bedroom |
|
|
11'4'' x 13'6'' |
|
Main Level |
Bedroom |
|
|
14'8'' x 11'0'' |
|
Main Level |
Living Room |
|
|
15'5'' x 13'5'' |
https://www.realtor.ca/real-estate/27384755/1975-queen-elizabeth-drive-bathurst































