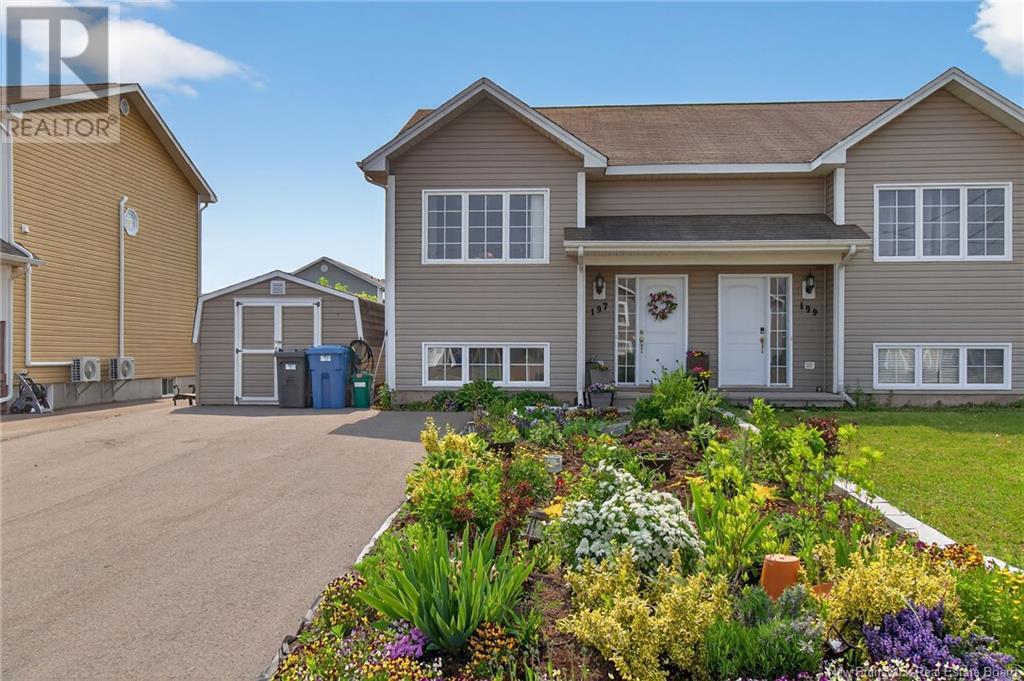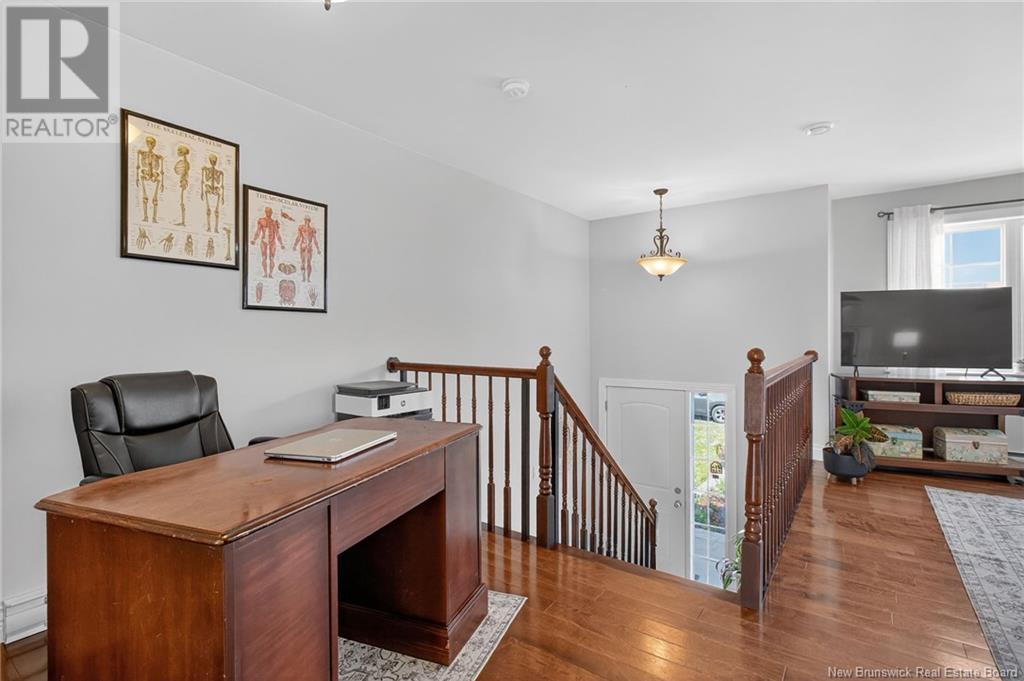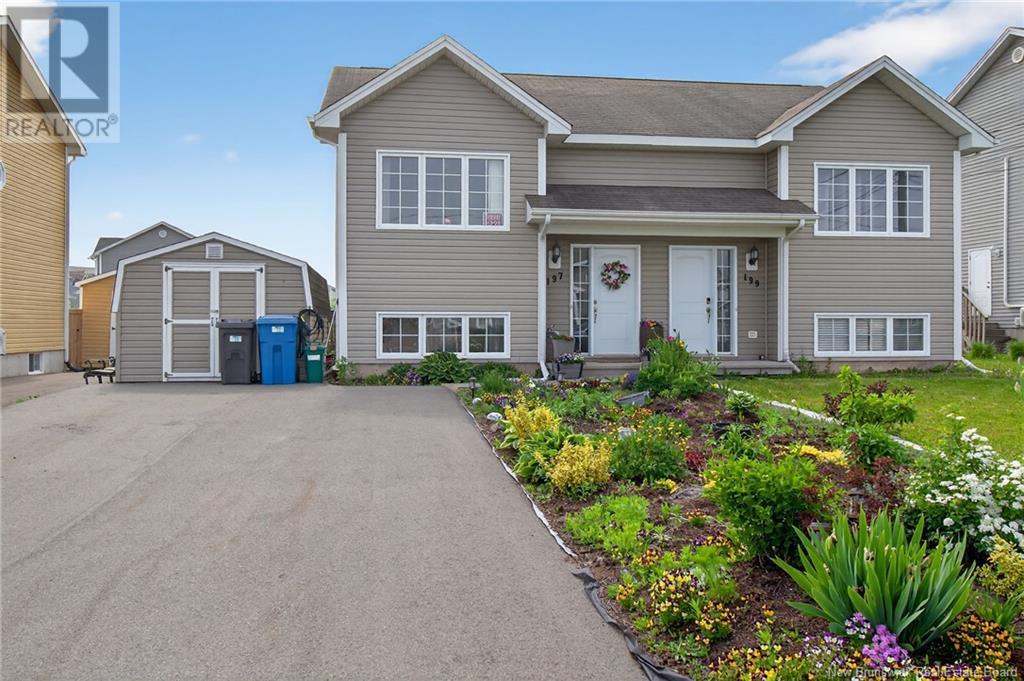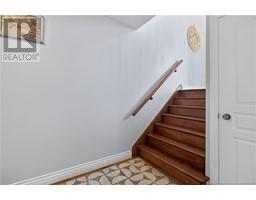197 Bedard Street Dieppe, New Brunswick E1A 0H1
$305,900
Beautiful Semi-Detached Home in Sought-After Dieppe Location Welcome to this meticulously cared-for semi-detached home, perfectly nestled in a quiet and desirable Dieppe neighborhood. This charming property offers a bright and spacious layout with an abundance of natural light throughout. The main floor features a large living room, perfect for relaxing or entertaining, an open-concept kitchen and dining area with plenty of counter space, and a generous walk-in pantry. A convenient half bath completes this level. Downstairs, youll find two large bedrooms, including a spacious primary suite with a walk-in closet, as well as a beautifully appointed full bathroom. Step outside to enjoy the large back deck that overlooks peaceful greenspace, ideal for morning coffee or evening gatherings. Additional highlights include a mini split on each level, a recently paved driveway and pride of ownership throughout every inch of this home. Don't miss the opportunity to own this move-in-ready gem in one of Dieppes most family-friendly communities! (id:19018)
Property Details
| MLS® Number | NB120349 |
| Property Type | Single Family |
| Equipment Type | Water Heater |
| Features | Balcony/deck/patio |
| Rental Equipment Type | Water Heater |
| Structure | Shed |
Building
| Bathroom Total | 2 |
| Bedrooms Below Ground | 2 |
| Bedrooms Total | 2 |
| Architectural Style | 2 Level |
| Constructed Date | 2009 |
| Cooling Type | Heat Pump, Air Exchanger |
| Exterior Finish | Vinyl |
| Flooring Type | Laminate, Porcelain Tile, Hardwood |
| Half Bath Total | 1 |
| Heating Fuel | Electric |
| Heating Type | Baseboard Heaters, Heat Pump |
| Size Interior | 679 Ft2 |
| Total Finished Area | 1280 Sqft |
| Type | House |
| Utility Water | Municipal Water |
Land
| Access Type | Year-round Access |
| Acreage | No |
| Sewer | Municipal Sewage System |
| Size Irregular | 370 |
| Size Total | 370 M2 |
| Size Total Text | 370 M2 |
Rooms
| Level | Type | Length | Width | Dimensions |
|---|---|---|---|---|
| Basement | 4pc Bathroom | 9'4'' x 10'9'' | ||
| Basement | Bedroom | 9'10'' x 17'4'' | ||
| Basement | Bedroom | 13'7'' x 10'1'' | ||
| Main Level | 2pc Bathroom | 5'2'' x 5'1'' | ||
| Main Level | Pantry | X | ||
| Main Level | Kitchen | 12'2'' x 12'5'' | ||
| Main Level | Dining Room | 7'2'' x 12'5'' | ||
| Main Level | Living Room | 21'8'' x 18'1'' |
https://www.realtor.ca/real-estate/28439359/197-bedard-street-dieppe
Contact Us
Contact us for more information




































































