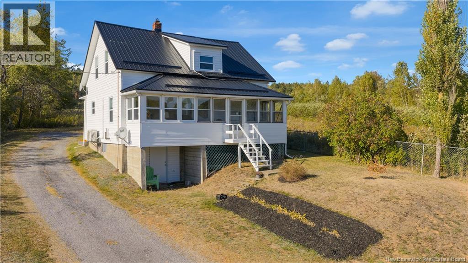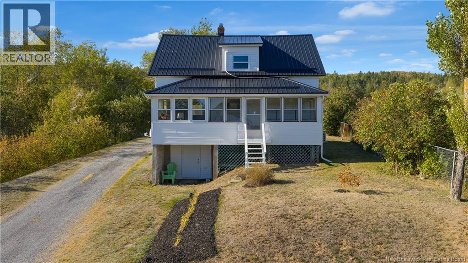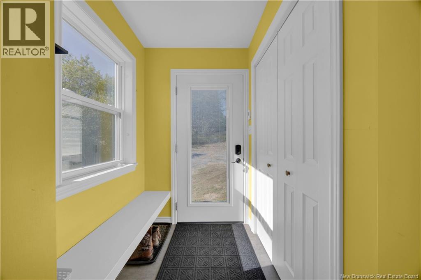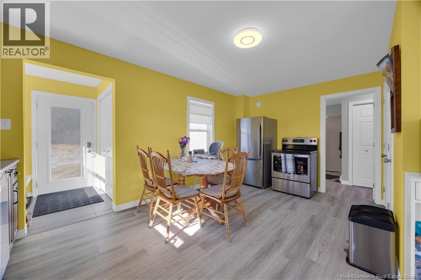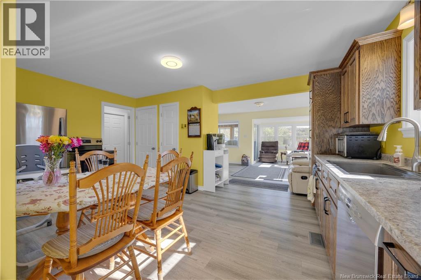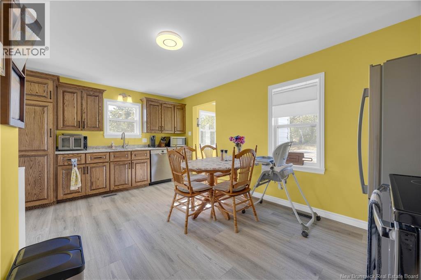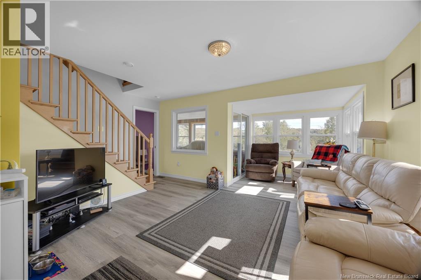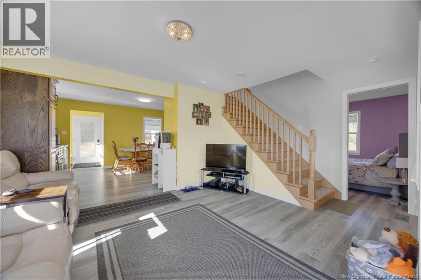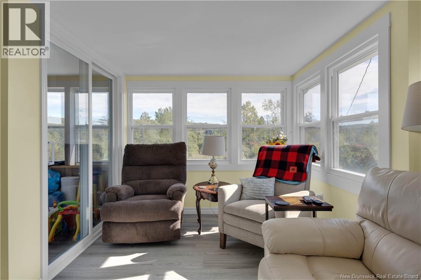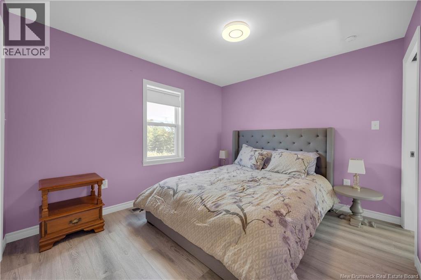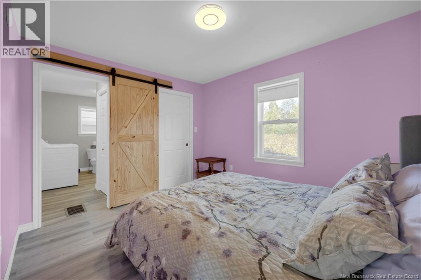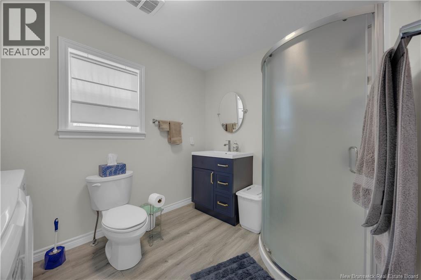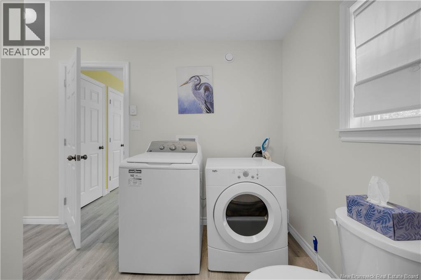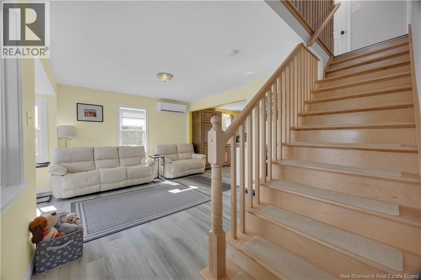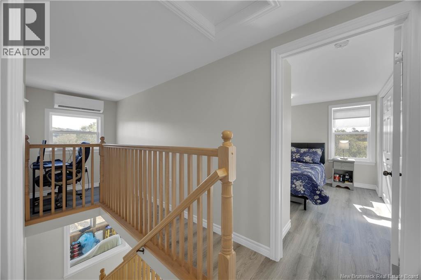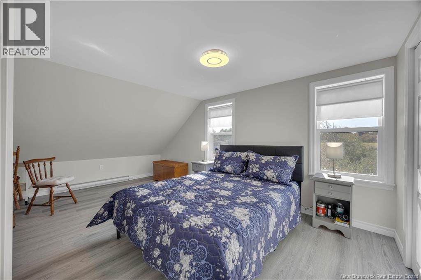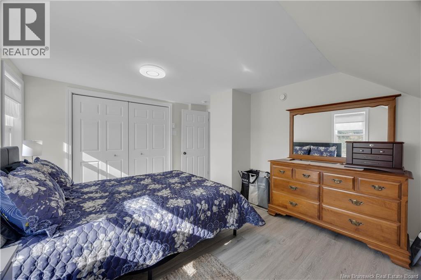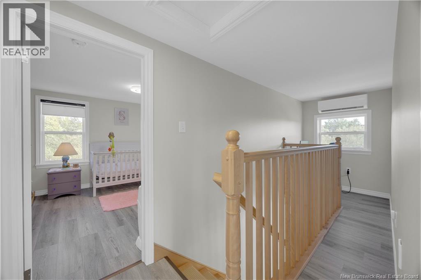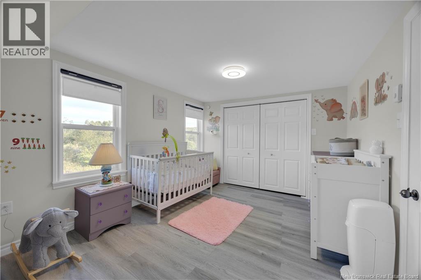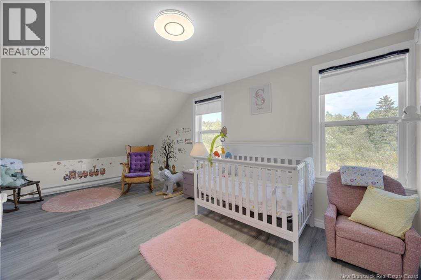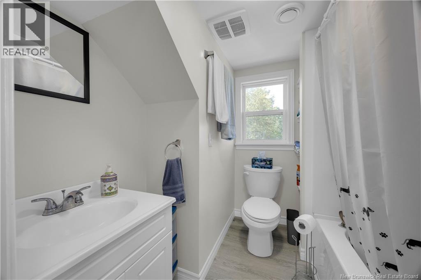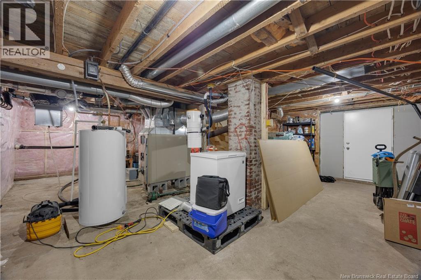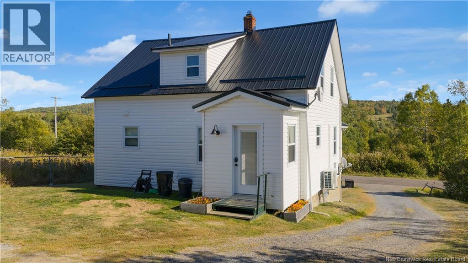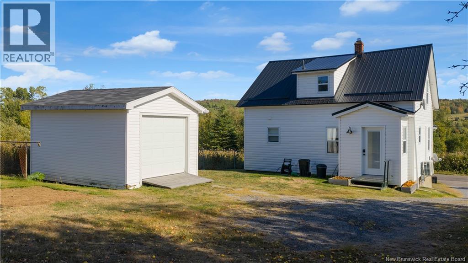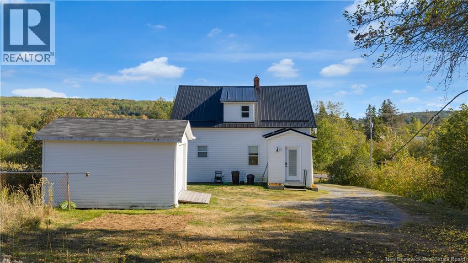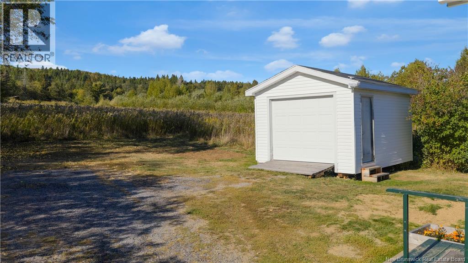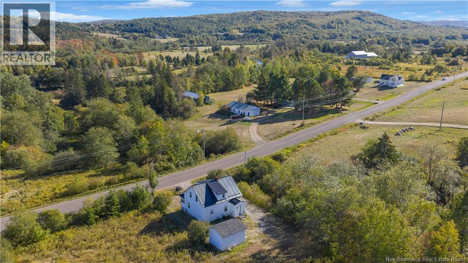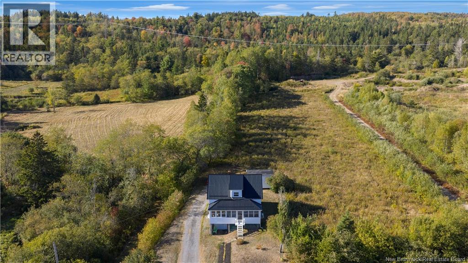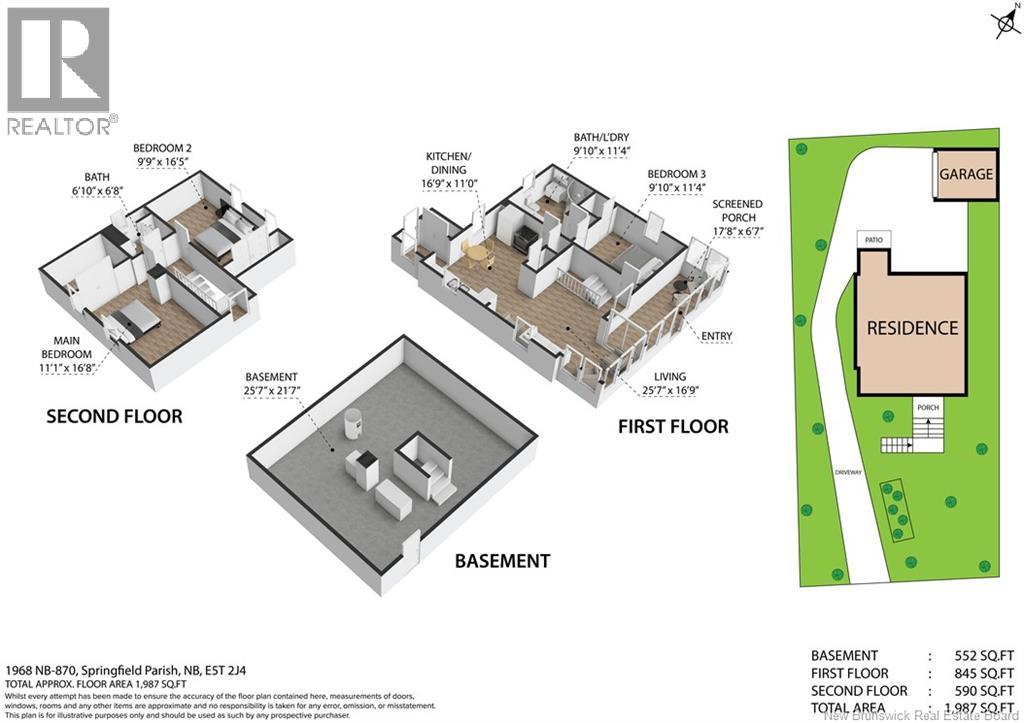1968 Route 870 Springfield, New Brunswick E5T 3H7
$219,900
This 3-bedroom, 2-bathroom home has been completely renovated from the ground up, offering the feel of new construction with the charm and character of an established property. Taken right down to the studs, every detail has been updated to modern standards, including a metal roof, energy-efficient windows, upgraded electrical and plumbing systems, new insulation, new flooring, and so much more. With all the hard work done, you can enjoy the peace of mind that comes with knowing your home is move-in ready for years to come. Inside, the main level showcases a modern open-concept layout designed with todays lifestyle in mind. Large windows fill the space with natural light, highlighting the fresh finishes and clean design. The seamless flow between the kitchen, dining, and living areas makes this home perfect for family gatherings, entertaining friends, or simply enjoying the comfort of everyday living. The basement provides plenty of storage, giving you the extra room every household needs. Blending style, comfort, and practicality, this property truly delivers the best of both worlds. With every major component updated and a design tailored for modern living, this home is ready to welcome its new owners. (id:19018)
Open House
This property has open houses!
12:30 pm
Ends at:2:00 pm
Property Details
| MLS® Number | NB127197 |
| Property Type | Single Family |
Building
| Bathroom Total | 2 |
| Bedrooms Above Ground | 3 |
| Bedrooms Total | 3 |
| Architectural Style | 2 Level |
| Cooling Type | Heat Pump |
| Exterior Finish | Vinyl |
| Flooring Type | Laminate |
| Foundation Type | Concrete |
| Heating Fuel | Oil |
| Heating Type | Baseboard Heaters, Heat Pump |
| Size Interior | 1,435 Ft2 |
| Total Finished Area | 1435 Sqft |
| Type | House |
| Utility Water | Drilled Well, Well |
Land
| Access Type | Year-round Access |
| Acreage | No |
| Sewer | Septic System |
| Size Irregular | 4908 |
| Size Total | 4908 Sqft |
| Size Total Text | 4908 Sqft |
Rooms
| Level | Type | Length | Width | Dimensions |
|---|---|---|---|---|
| Second Level | Bedroom | 9'9'' x 16'5'' | ||
| Second Level | Bedroom | 11'1'' x 16'8'' | ||
| Main Level | Bedroom | 9'10'' x 11'4'' | ||
| Main Level | Living Room | 25'7'' x 16'9'' | ||
| Main Level | Kitchen/dining Room | 16'9'' x 11'0'' |
https://www.realtor.ca/real-estate/28905011/1968-route-870-springfield
Contact Us
Contact us for more information
