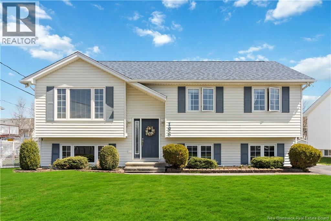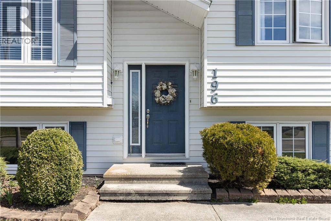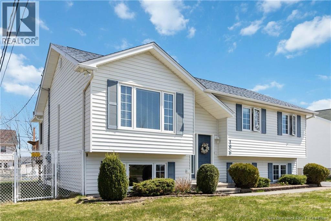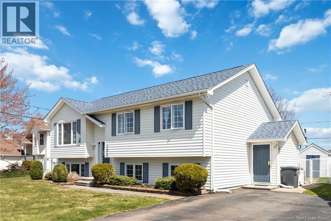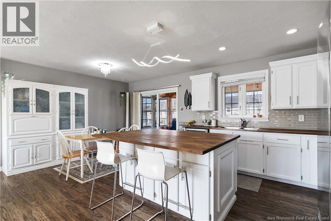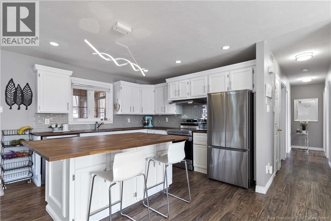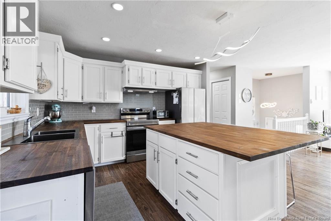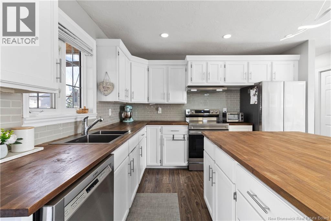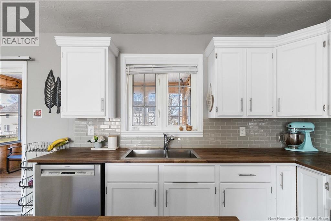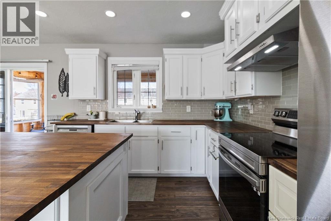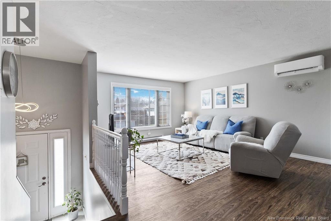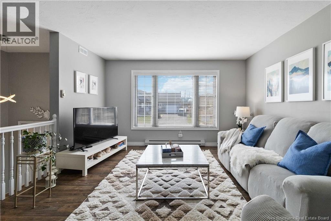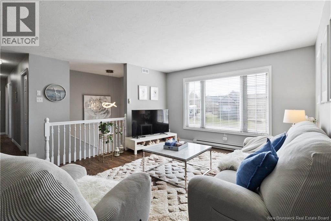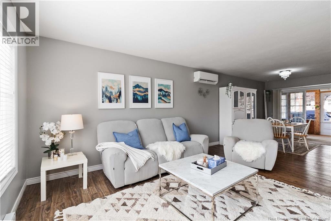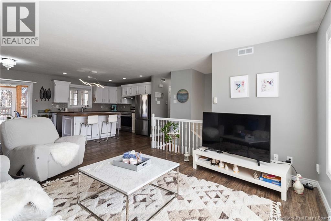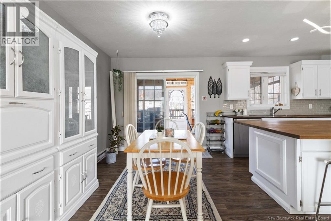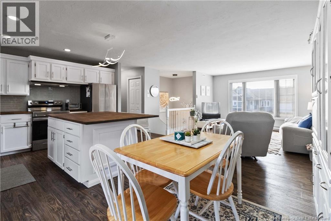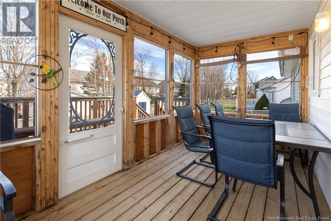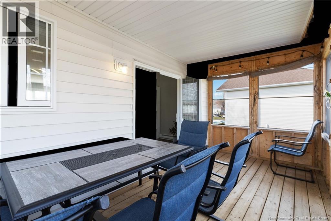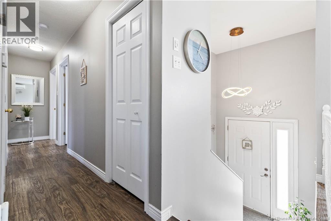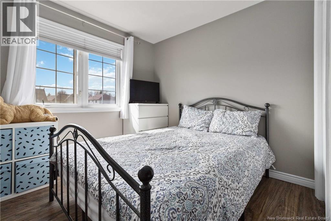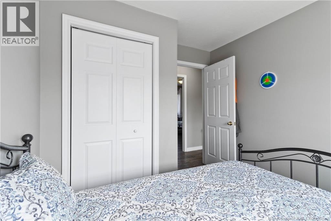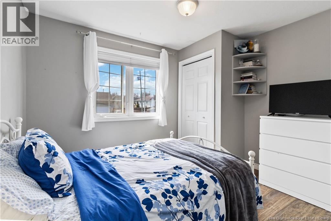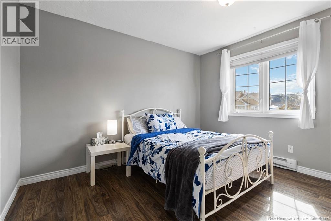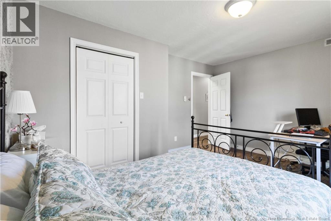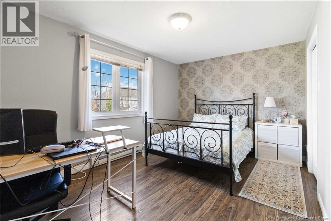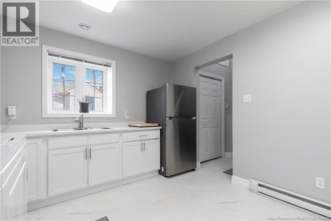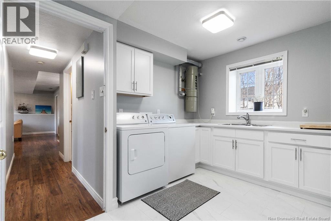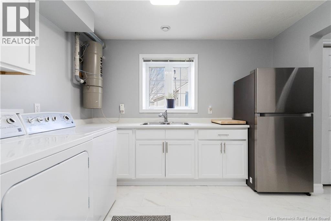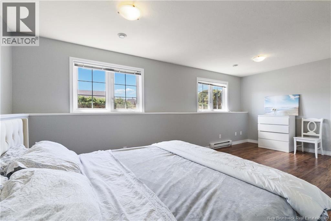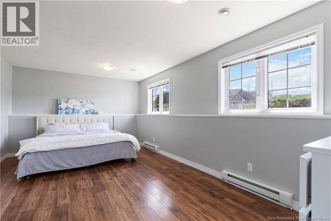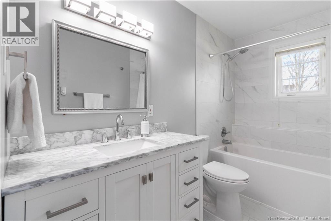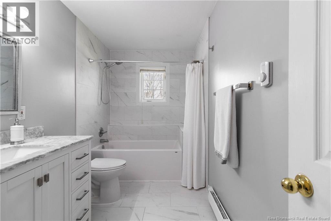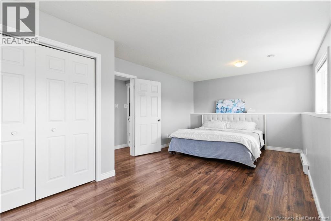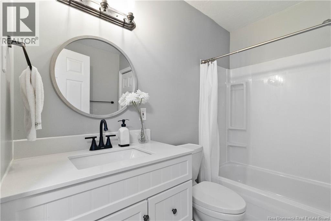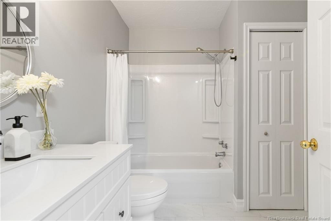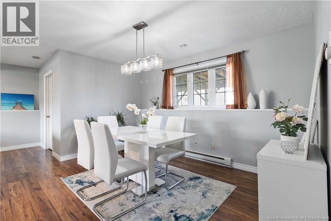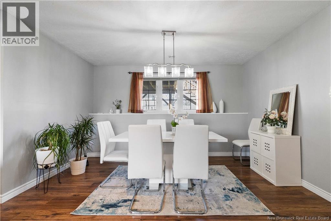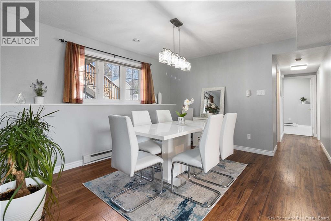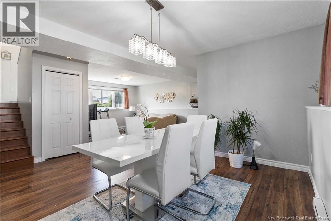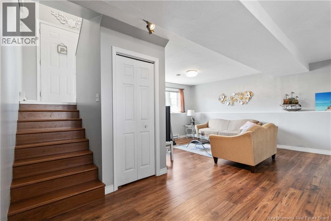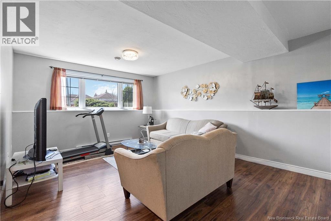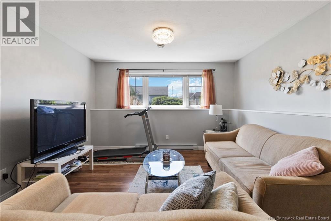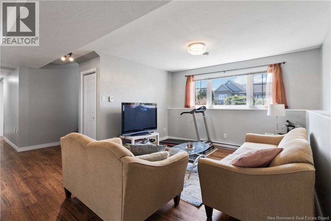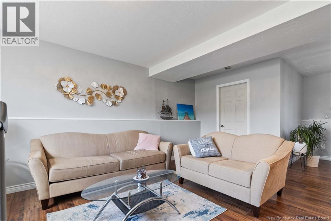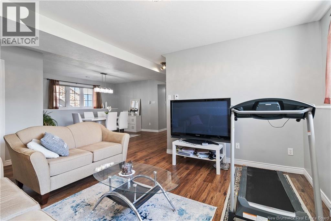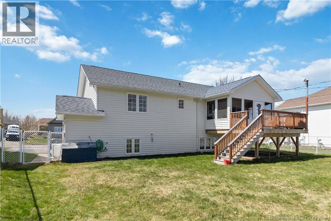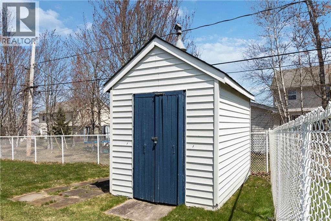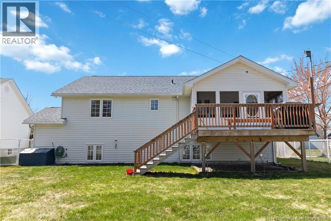4 Bedroom
2 Bathroom
2,268 ft2
2 Level
Heat Pump
Baseboard Heaters, Heat Pump
$489,000
Welcome to 196 Sunshine Drive a beautifully maintained raised ranch that radiates warmth and versatility. Every detail reflects pride of ownership, with thoughtful updates and renovations throughout. Filled with natural light, this home offers a deeper layout and higher ceilings than your typical raised ranch, creating a spacious and inviting feel. The main level features an open-concept kitchen, dining, and living area perfect for family gatherings or entertaining. The kitchen showcases new butcher block countertops, updated flooring, and ample workspace for the home chef. Three generous bedrooms include a primary suite with walk-in closet. Step into the bright sunroom a peaceful retreat ideal for morning coffee or relaxing afternoons. The lower level is filled with sunlight from oversized above-grade windows and offers a large family room, additional bedroom, and separate entrance, making it perfect for an in-law suite or guest space. Ideal for families, first-time buyers, or investors, 196 Sunshine combines comfort, flexibility, and charm in a prime location. Book your private showing today! (id:19018)
Property Details
|
MLS® Number
|
NB128139 |
|
Property Type
|
Single Family |
Building
|
Bathroom Total
|
2 |
|
Bedrooms Above Ground
|
3 |
|
Bedrooms Below Ground
|
1 |
|
Bedrooms Total
|
4 |
|
Architectural Style
|
2 Level |
|
Basement Development
|
Finished |
|
Basement Type
|
Full (finished) |
|
Constructed Date
|
1996 |
|
Cooling Type
|
Heat Pump |
|
Exterior Finish
|
Vinyl |
|
Flooring Type
|
Ceramic, Laminate |
|
Foundation Type
|
Concrete |
|
Heating Fuel
|
Electric |
|
Heating Type
|
Baseboard Heaters, Heat Pump |
|
Size Interior
|
2,268 Ft2 |
|
Total Finished Area
|
2268 Sqft |
|
Type
|
House |
|
Utility Water
|
Municipal Water |
Land
|
Access Type
|
Year-round Access |
|
Acreage
|
No |
|
Sewer
|
Municipal Sewage System |
|
Size Irregular
|
654 |
|
Size Total
|
654 M2 |
|
Size Total Text
|
654 M2 |
Rooms
| Level |
Type |
Length |
Width |
Dimensions |
|
Basement |
3pc Bathroom |
|
|
8'0'' x 7'7'' |
|
Basement |
Bedroom |
|
|
11'5'' x 19'11'' |
|
Basement |
Family Room |
|
|
23'5'' x 20'11'' |
|
Basement |
Laundry Room |
|
|
11'6'' x 10'10'' |
|
Main Level |
Bedroom |
|
|
11'5'' x 9'0'' |
|
Main Level |
Bedroom |
|
|
11'6'' x 11'0'' |
|
Main Level |
Other |
|
|
4'7'' x 7'1'' |
|
Main Level |
Bedroom |
|
|
11'7'' x 14'7'' |
|
Main Level |
3pc Bathroom |
|
|
11'11'' x 5'1'' |
|
Main Level |
Living Room |
|
|
13'0'' x 13'4'' |
|
Main Level |
Kitchen |
|
|
12'1'' x 19'0'' |
https://www.realtor.ca/real-estate/28961684/196-sunshine-drive-moncton
